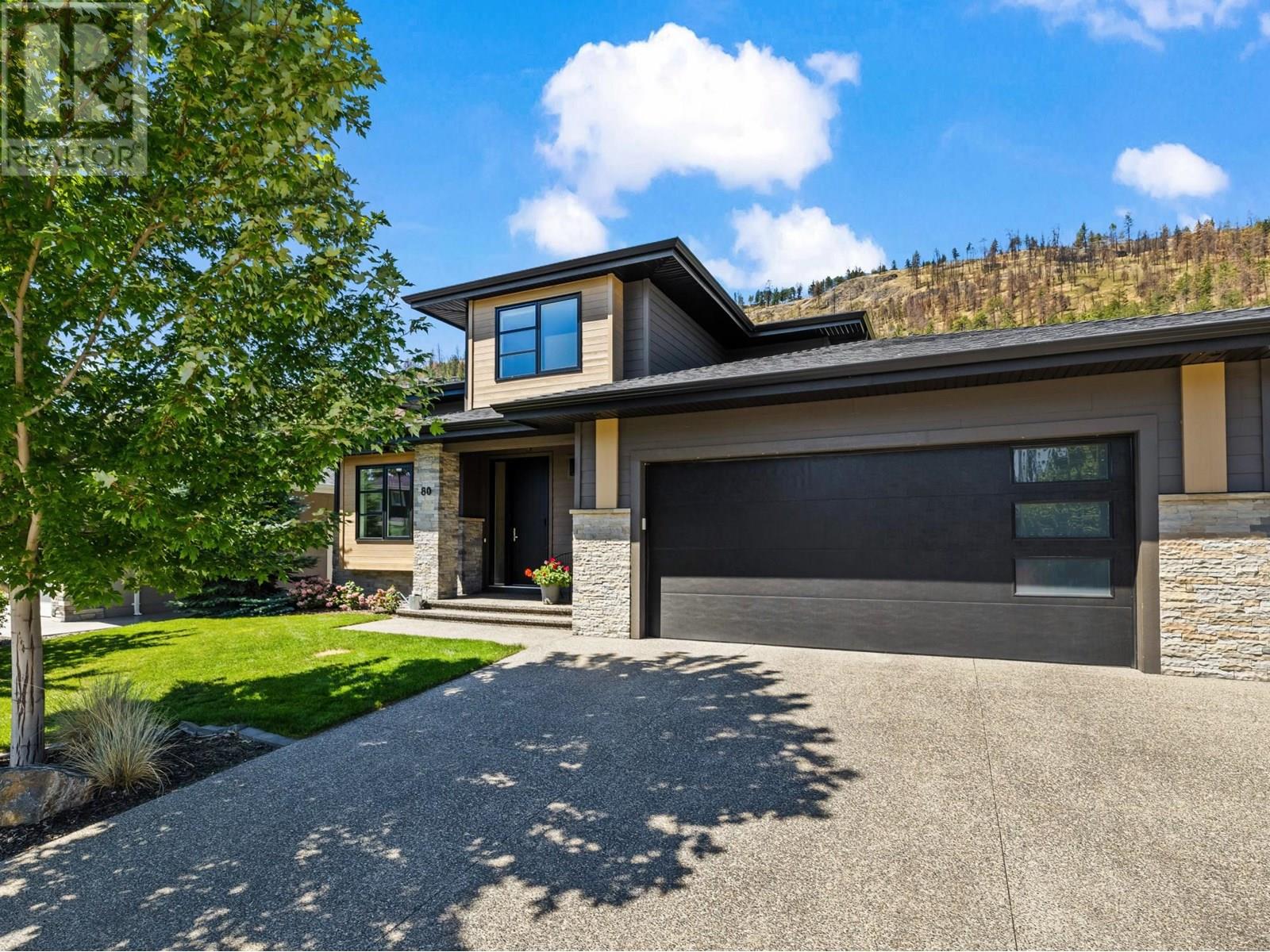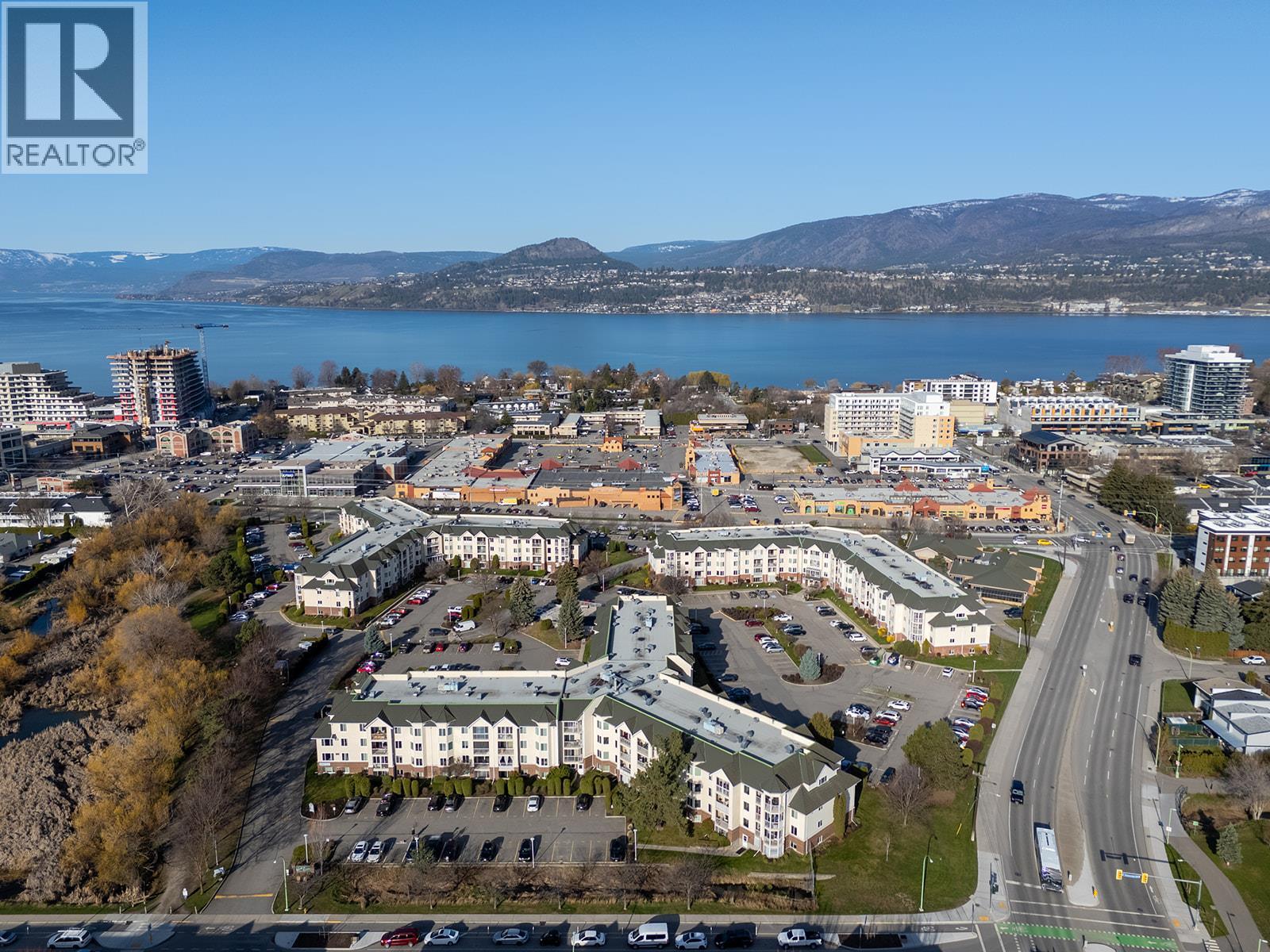
80 Forest Edge Dr
80 Forest Edge Dr
Highlights
Description
- Home value ($/Sqft)$406/Sqft
- Time on Houseful80 days
- Property typeSingle family
- Neighbourhood
- Median school Score
- Lot size6,970 Sqft
- Year built2018
- Garage spaces2
- Mortgage payment
Live in the heart of Wilden, where forest trails, fresh air, and modern luxury blend into an unmatched lifestyle. This 5-bed, 4-bath custom home offers nearly 4,000 sq ft of beautifully finished space, designed for both entertaining and everyday ease. Gather in the expansive living room with oversized sliders opening to a covered patio, sport pool, and lush, professionally landscaped yard. The chef’s kitchen shines with custom cabinetry, quartz countertops, a gas range, and a premium side-by-side fridge/freezer. A dedicated office, main floor laundry, and custom mudroom add functionality to style. Retreat to the serene primary suite with heated tile floors and a spa-like ensuite. Upstairs offers two spacious bedrooms and a cozy family loft, while the basement features a rec room, wet bar, gym, and two more bedrooms—perfect for guests or teens. Extras include oil-finished hardwood, custom window coverings, central vac with kitchen dustpan, built-in speaker system, underground sprinklers, and warranty. Surrounded by nature and close to schools, lakes, and downtown—this is your forever home in Wilden. Come see it in person—homes like this don’t come around often. (id:63267)
Home overview
- Cooling Central air conditioning
- Heat source Other
- Heat type Forced air, see remarks
- Has pool (y/n) Yes
- Sewer/ septic Municipal sewage system
- # total stories 2
- Roof Unknown
- # garage spaces 2
- # parking spaces 4
- Has garage (y/n) Yes
- # full baths 3
- # half baths 1
- # total bathrooms 4.0
- # of above grade bedrooms 5
- Flooring Carpeted, hardwood, tile
- Has fireplace (y/n) Yes
- Subdivision Wilden
- Zoning description Unknown
- Lot desc Underground sprinkler
- Lot dimensions 0.16
- Lot size (acres) 0.16
- Building size 3939
- Listing # 10357409
- Property sub type Single family residence
- Status Active
- Bathroom (# of pieces - 4) 3.048m X 1.499m
Level: 2nd - Family room 4.648m X 3.073m
Level: 2nd - Bedroom 3.912m X 3.531m
Level: 2nd - Bedroom 3.531m X 3.912m
Level: 2nd - Bedroom 3.556m X 2.972m
Level: Basement - Storage 4.369m X 2.159m
Level: Basement - Utility 2.845m X 1.753m
Level: Basement - Gym 5.334m X 4.166m
Level: Basement - Bedroom 4.572m X 4.191m
Level: Basement - Recreational room 8.814m X 5.944m
Level: Basement - Bathroom (# of pieces - 4) 3.277m X 1.499m
Level: Basement - Living room 6.121m X 4.978m
Level: Main - Mudroom 4.267m X 4.166m
Level: Main - Primary bedroom 5.156m X 4.394m
Level: Main - Ensuite bathroom (# of pieces - 5) 3.327m X 3.15m
Level: Main - Kitchen 5.105m X 4.039m
Level: Main - Foyer 5.588m X 2.261m
Level: Main - Office 3.81m X 3.023m
Level: Main - Laundry 2.235m X 2.083m
Level: Main - Dining room 4.572m X 2.845m
Level: Main
- Listing source url Https://www.realtor.ca/real-estate/28682122/80-forest-edge-drive-kelowna-wilden
- Listing type identifier Idx

$-4,267
/ Month












