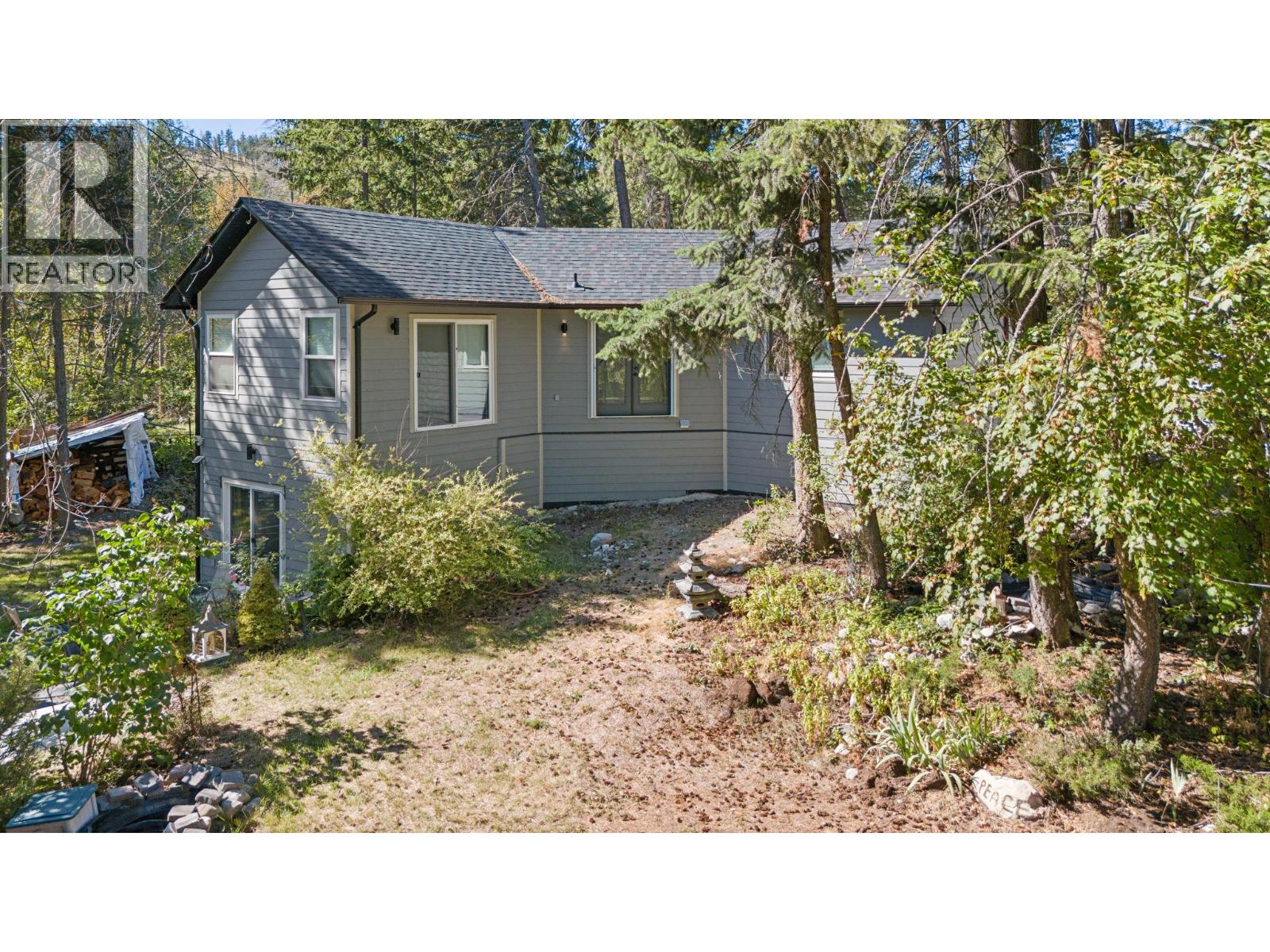
Highlights
This home is
46%
Time on Houseful
55 Days
School rated
6.6/10
Kelowna
5.56%
Description
- Home value ($/Sqft)$260/Sqft
- Time on Houseful55 days
- Property typeSingle family
- StyleOther
- Median school Score
- Lot size0.41 Acre
- Year built2017
- Mortgage payment
An Opportunity to Create Your Ideal Okanagan Cottage Step into ownership at the perfect stage of construction — with the freedom to customize the interior layout, kitchen design, and finishings to match your vision. Built under permit and by skilled local trades, this home offers both quality and flexibility. Set on a .41-acre lot, the property provides plenty of space for a detached shop, with additional gated access for your RV or boat. Secure, private, and full of potential, this is your chance to shape a true Okanagan retreat. (id:63267)
Home overview
Amenities / Utilities
- Heat type Baseboard heaters
- Sewer/ septic Septic tank
Exterior
- # total stories 1
- # parking spaces 7
- Has garage (y/n) Yes
Interior
- # full baths 2
- # half baths 1
- # total bathrooms 3.0
- # of above grade bedrooms 2
Location
- Subdivision Fintry
- Zoning description Unknown
Lot/ Land Details
- Lot dimensions 0.41
Overview
- Lot size (acres) 0.41
- Building size 1536
- Listing # 10360851
- Property sub type Single family residence
- Status Active
Rooms Information
metric
- Bedroom 3.658m X 4.572m
Level: Basement - Full ensuite bathroom 2.438m X 1.524m
Level: Basement - Full bathroom 2.489m X 1.524m
Level: Basement - Primary bedroom 3.048m X 4.572m
Level: Basement - Living room 4.267m X 4.572m
Level: Main - Living room 3.658m X 4.572m
Level: Main - Kitchen 4.267m X 4.572m
Level: Main - Partial bathroom 1.829m X 1.524m
Level: Main
SOA_HOUSEKEEPING_ATTRS
- Listing source url Https://www.realtor.ca/real-estate/28782470/811-firwood-road-fintry-fintry
- Listing type identifier Idx
The Home Overview listing data and Property Description above are provided by the Canadian Real Estate Association (CREA). All other information is provided by Houseful and its affiliates.

Lock your rate with RBC pre-approval
Mortgage rate is for illustrative purposes only. Please check RBC.com/mortgages for the current mortgage rates
$-1,067
/ Month25 Years fixed, 20% down payment, % interest
$
$
$
%
$
%

Schedule a viewing
No obligation or purchase necessary, cancel at any time
Nearby Homes
Real estate & homes for sale nearby












