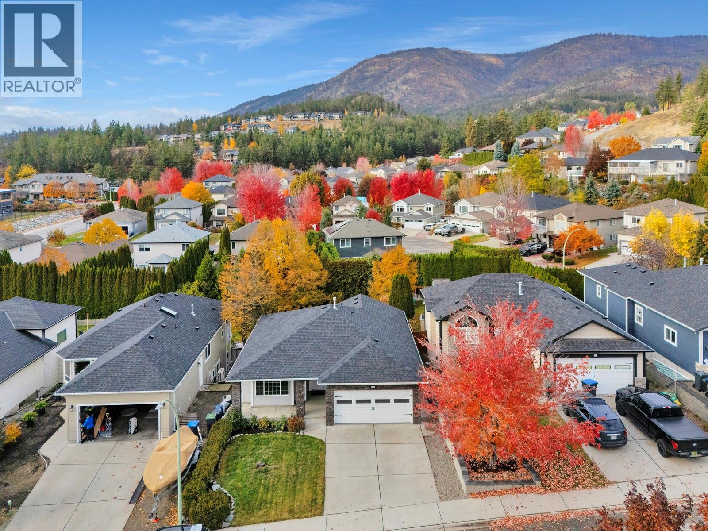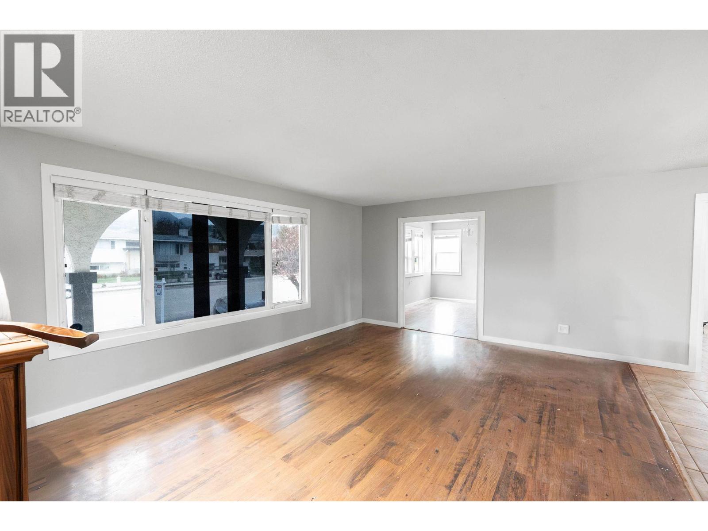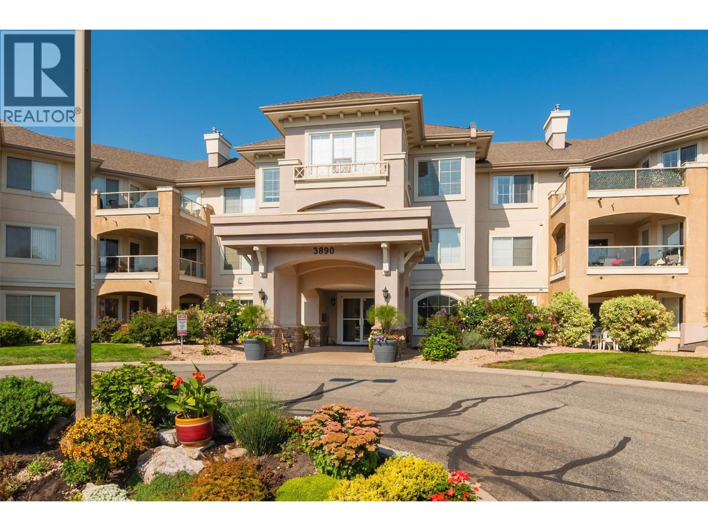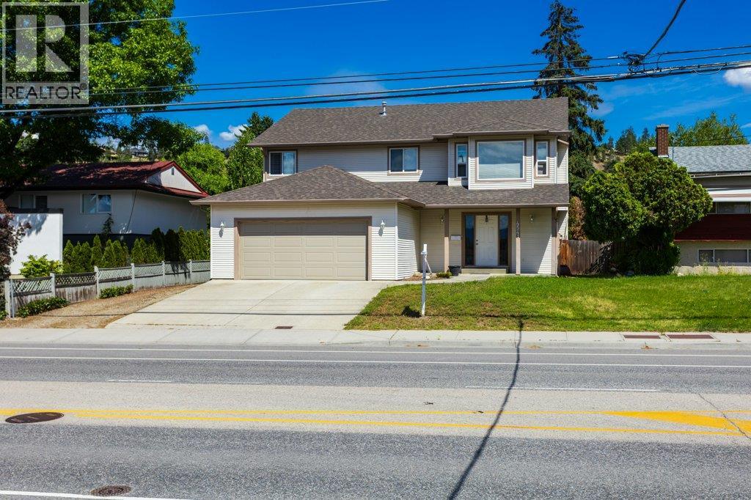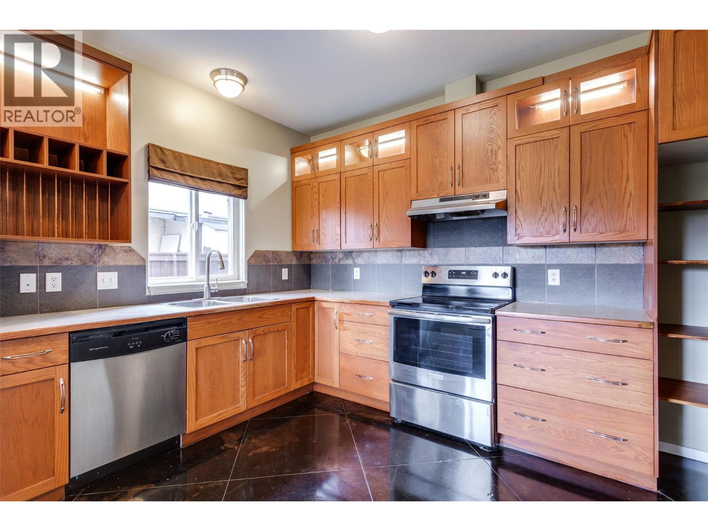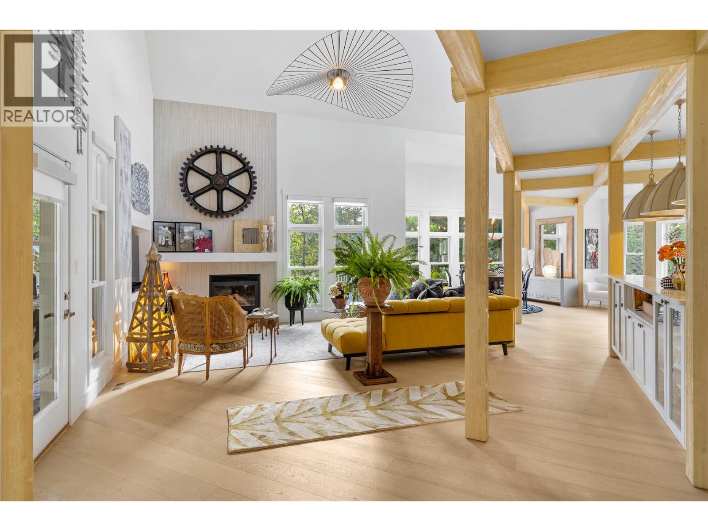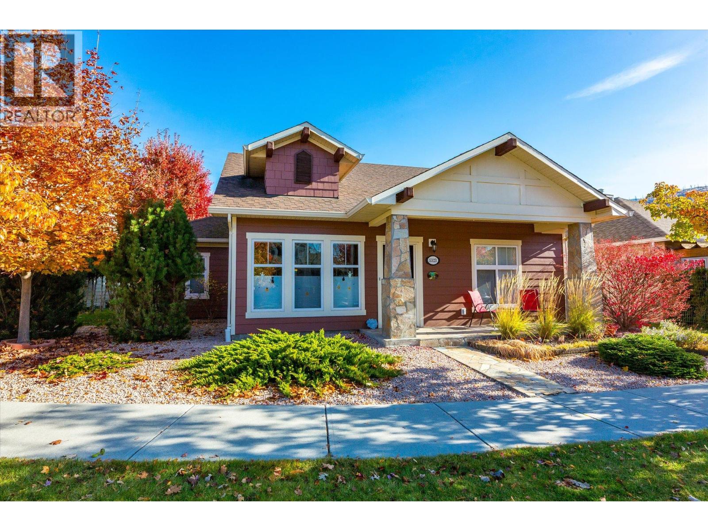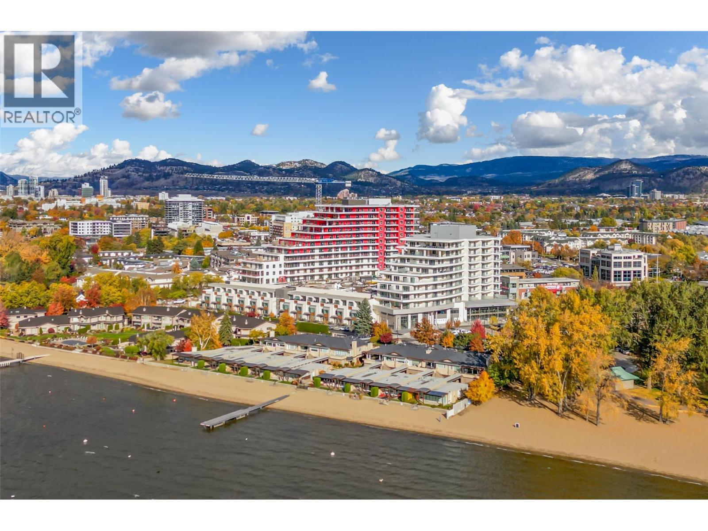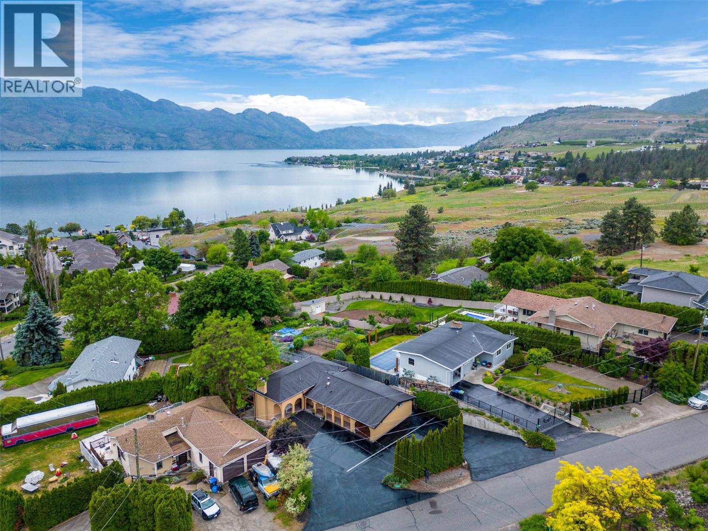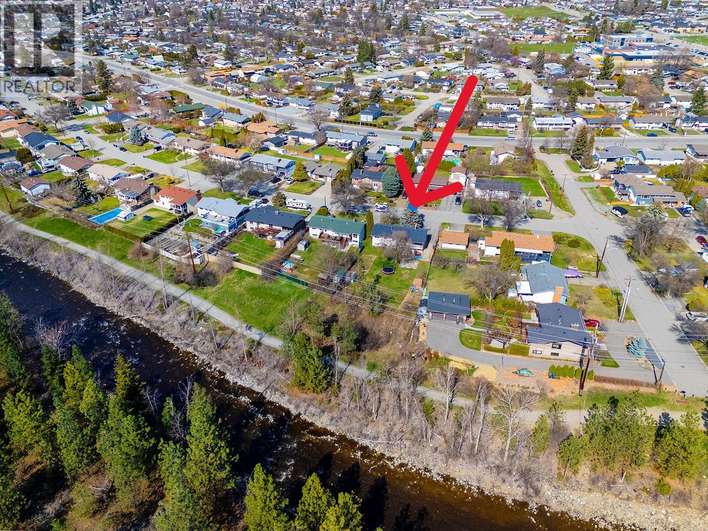
Highlights
Description
- Home value ($/Sqft)$364/Sqft
- Time on Houseful17 days
- Property typeSingle family
- Neighbourhood
- Median school Score
- Lot size0.30 Acre
- Year built1976
- Mortgage payment
Fantastic central location AND brand new kitchen cabinets and bathroom vanity on the way too!! Spacious 5-bedroom, 2,500 sq.ft. home with LEGAL SUITE, on a large 0.3 acre lot backing onto the scenic Mission Creek Greenway. Nestled on one of South Rutland’s most desirable streets, this home has so much to offer. The main level features 3 beds, a bright and spacious living room with a charming wood-burning fireplace, and large window that floods the space with sunlight. The soon to be renovated kitchen seamlessly flows into the dining area, which opens onto a covered patio - ideal for enjoying your private, park-like backyard oasis. The expansive, flat yard offers endless outdoor possibilities - space for a garden, a future pool, detached garage, or a workshop. The lower level boasts a generous rec room that is part of the upper suite giving a second living room and extra storage. The fully self-contained 2 bedroom suite with separate entry perfect as a mortgage helper or in-law space. Recent upgrades include a new A/C, heat pump, updated windows, 200 Amp electrical panel, and more. Large driveway, there’s ample parking for multiple vehicles, RVs, trailers, or boat. Enjoy access to peaceful walking & biking trails while still being close to schools, shopping, parks, transit, and much more! Whether you’re looking for a forever family home or a smart investment, this RU1-zoned lot offers excellent potential. A rare opportunity in a quiet, central location - this one has it all! (id:63267)
Home overview
- Cooling Central air conditioning
- Heat type Forced air, heat pump
- Sewer/ septic Municipal sewage system
- # total stories 2
- Roof Unknown
- # parking spaces 5
- Has garage (y/n) Yes
- # full baths 2
- # total bathrooms 2.0
- # of above grade bedrooms 5
- Flooring Carpeted, tile, vinyl
- Has fireplace (y/n) Yes
- Community features Family oriented
- Subdivision Rutland south
- View River view, view (panoramic)
- Zoning description Unknown
- Lot dimensions 0.3
- Lot size (acres) 0.3
- Building size 2530
- Listing # 10365947
- Property sub type Single family residence
- Status Active
- Recreational room 3.556m X 6.426m
Level: Basement - Living room 7.087m X 3.429m
Level: Lower - Bedroom 3.251m X 3.2m
Level: Lower - Bathroom (# of pieces - 3) 2.184m X 2.108m
Level: Lower - Primary bedroom 3.556m X 4.267m
Level: Lower - Kitchen 2.286m X 4.267m
Level: Lower - Bedroom 3.937m X 2.743m
Level: Main - Primary bedroom 3.632m X 3.785m
Level: Main - Kitchen 3.226m X 3.835m
Level: Main - Living room 4.343m X 5.867m
Level: Main - Bedroom 4.928m X 3.505m
Level: Main - Bathroom (# of pieces - 5) 2.896m X 2.184m
Level: Main - Dining room 3.353m X 2.769m
Level: Main
- Listing source url Https://www.realtor.ca/real-estate/28993840/811-tamarack-drive-kelowna-rutland-south
- Listing type identifier Idx

$-2,453
/ Month




