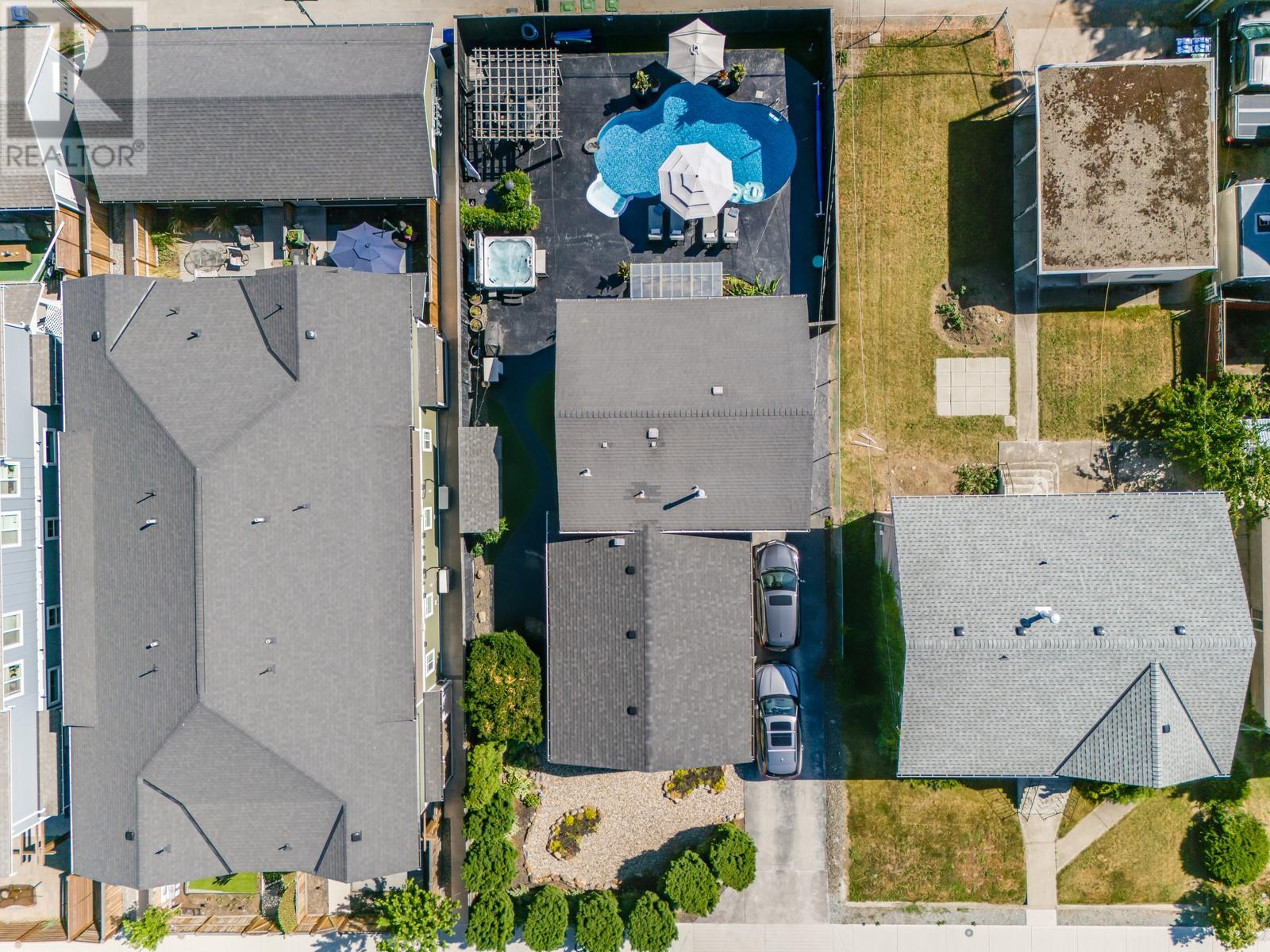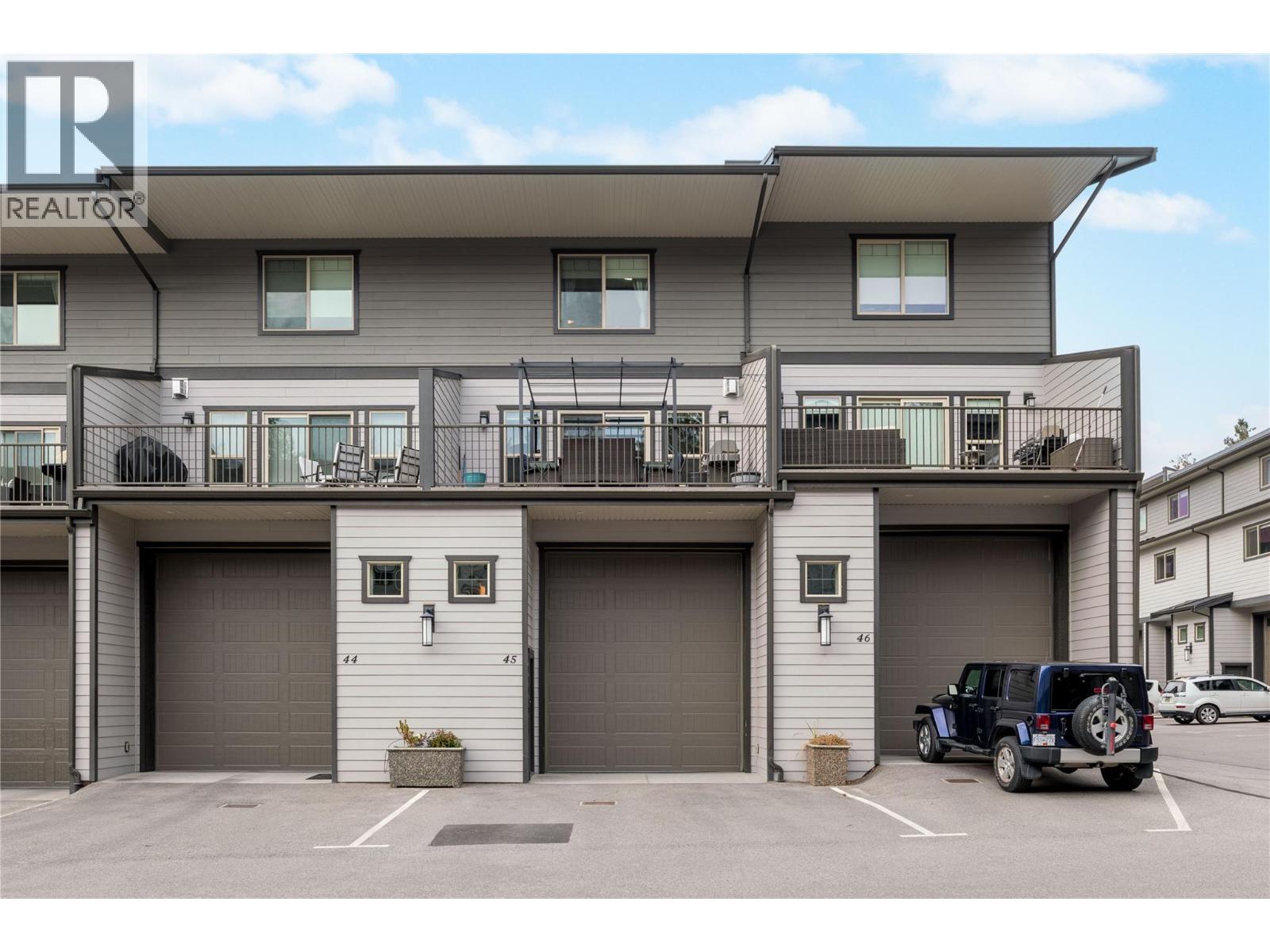- Houseful
- BC
- Kelowna
- Hospital East
- 819 Cadder Ave

819 Cadder Ave
819 Cadder Ave
Highlights
Description
- Home value ($/Sqft)$520/Sqft
- Time on Houseful105 days
- Property typeSingle family
- StyleSplit level entry
- Neighbourhood
- Median school Score
- Lot size6,098 Sqft
- Year built1945
- Mortgage payment
Tucked into a highly sought-after neighbourhood where homes with pools are rare, this move-in-ready 3-bed, 3-bath charmer offers nearly 2,000 sq. ft. of space designed for real living. From the moment you arrive, you’ll feel the difference. Full of character, this home welcomes you with a functional layout and a fully finished lower level —ideal for movie nights, play zones, a home gym... or all 3! Outside, the xeriscaped yard means zero mowing and maximum lounging beside your private pool. There’s loads of parking, so invite the crew over—there’s room for everyone. Professionals will love the quick access to downtown, hospitals, and transit. Families will appreciate being minutes from beaches, schools, and shopping. This home is a rare find in a desireable neighbourhood. Don't wait on this one, book your showing today! (id:63267)
Home overview
- Cooling Central air conditioning
- Heat type Forced air, see remarks
- Has pool (y/n) Yes
- Sewer/ septic Municipal sewage system
- # total stories 3
- Roof Unknown
- Fencing Fence
- # parking spaces 3
- Has garage (y/n) Yes
- # full baths 3
- # total bathrooms 3.0
- # of above grade bedrooms 3
- Flooring Carpeted, hardwood, tile
- Has fireplace (y/n) Yes
- Subdivision Kelowna south
- Zoning description Unknown
- Lot desc Landscaped, level
- Lot dimensions 0.14
- Lot size (acres) 0.14
- Building size 1912
- Listing # 10351783
- Property sub type Single family residence
- Status Active
- Bedroom 3.759m X 3.861m
Level: 2nd - Other 1.905m X 3.861m
Level: 2nd - Ensuite bathroom (# of pieces - 3) 2.692m X 2.819m
Level: 2nd - Primary bedroom 8.585m X 4.47m
Level: 2nd - Den 2.642m X 2.337m
Level: Basement - Other 0.991m X 1.702m
Level: Basement - Other 1.905m X 2.794m
Level: Basement - Living room 3.759m X 4.801m
Level: Basement - Bedroom 4.699m X 2.946m
Level: Basement - Ensuite bathroom (# of pieces - 3) 2.692m X 1.499m
Level: Basement - Full bathroom 2.692m X 2.743m
Level: Basement - Kitchen 5.842m X 9.957m
Level: Main
- Listing source url Https://www.realtor.ca/real-estate/28452799/819-cadder-avenue-kelowna-kelowna-south
- Listing type identifier Idx

$-2,653
/ Month












