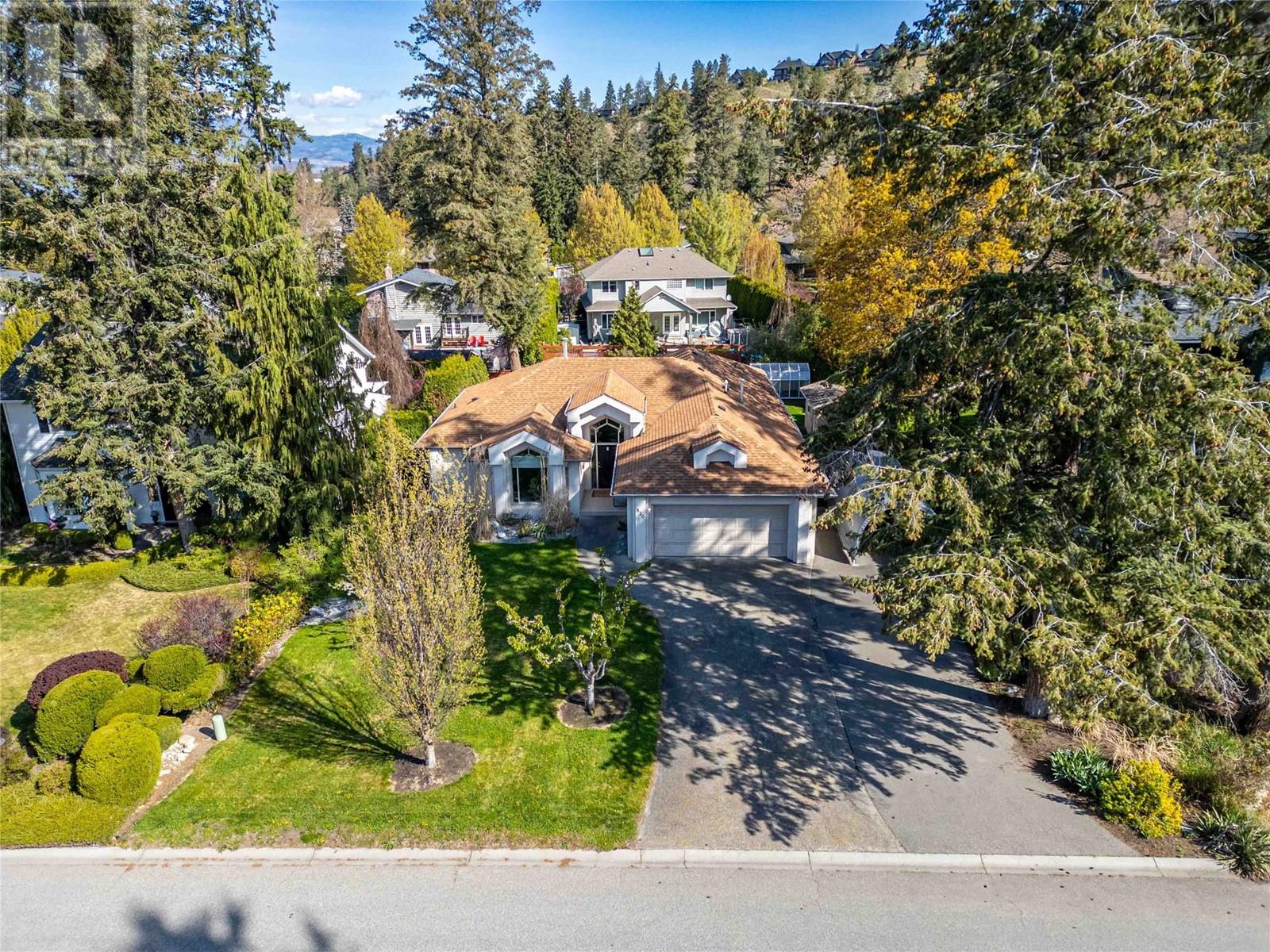
Highlights
Description
- Home value ($/Sqft)$511/Sqft
- Time on Houseful133 days
- Property typeSingle family
- StyleRanch
- Neighbourhood
- Median school Score
- Lot size10,019 Sqft
- Year built1994
- Garage spaces2
- Mortgage payment
Welcome to this charming 1856 sq ft rancher home located in desirable Lower Mission-one of the most sought after neighborhoods in the area. Featuring 3 bedrooms and 2 full bathrooms this home blends modern comfort with timeless design. Step inside to discover elegant Italian porcelain tile flooring and a striking two-sided decorative fireplace that adds warmth and character to both the living and dining areas. The large primary suite is complete with a 5 piece ensuite bathroom with soaker tub plus its very own sauna, ideal for unwinding after a long day. Additional highlights include an attached double car garage, RV parking and plenty of extra parking space for guests. The home sits on a generous .23 acre lot with a private patio and underground sprinklers. Enjoy the convenience of being just minutes away from shopping, top-rated schools, golf courses, recreational amenities and beautiful parks! (id:55581)
Home overview
- Cooling Central air conditioning
- Heat type Forced air, see remarks
- Sewer/ septic Municipal sewage system
- # total stories 1
- Roof Unknown
- # garage spaces 2
- # parking spaces 2
- Has garage (y/n) Yes
- # full baths 2
- # total bathrooms 2.0
- # of above grade bedrooms 3
- Subdivision Lower mission
- Zoning description Unknown
- Lot desc Underground sprinkler
- Lot dimensions 0.23
- Lot size (acres) 0.23
- Building size 1856
- Listing # 10344865
- Property sub type Single family residence
- Status Active
- Laundry 2.134m X 2.134m
Level: Main - Family room 5.791m X 3.962m
Level: Main - Ensuite bathroom (# of pieces - 5) Measurements not available
Level: Main - Bedroom 3.658m X 3.048m
Level: Main - Primary bedroom 5.486m X 3.962m
Level: Main - Dining room 3.353m X 2.743m
Level: Main - Bathroom (# of pieces - 4) Measurements not available
Level: Main - Bedroom 3.658m X 3.048m
Level: Main - Living room 4.267m X 3.658m
Level: Main - Kitchen 6.096m X 3.962m
Level: Main
- Listing source url Https://www.realtor.ca/real-estate/28216248/826-bullock-road-kelowna-lower-mission
- Listing type identifier Idx

$-2,531
/ Month












