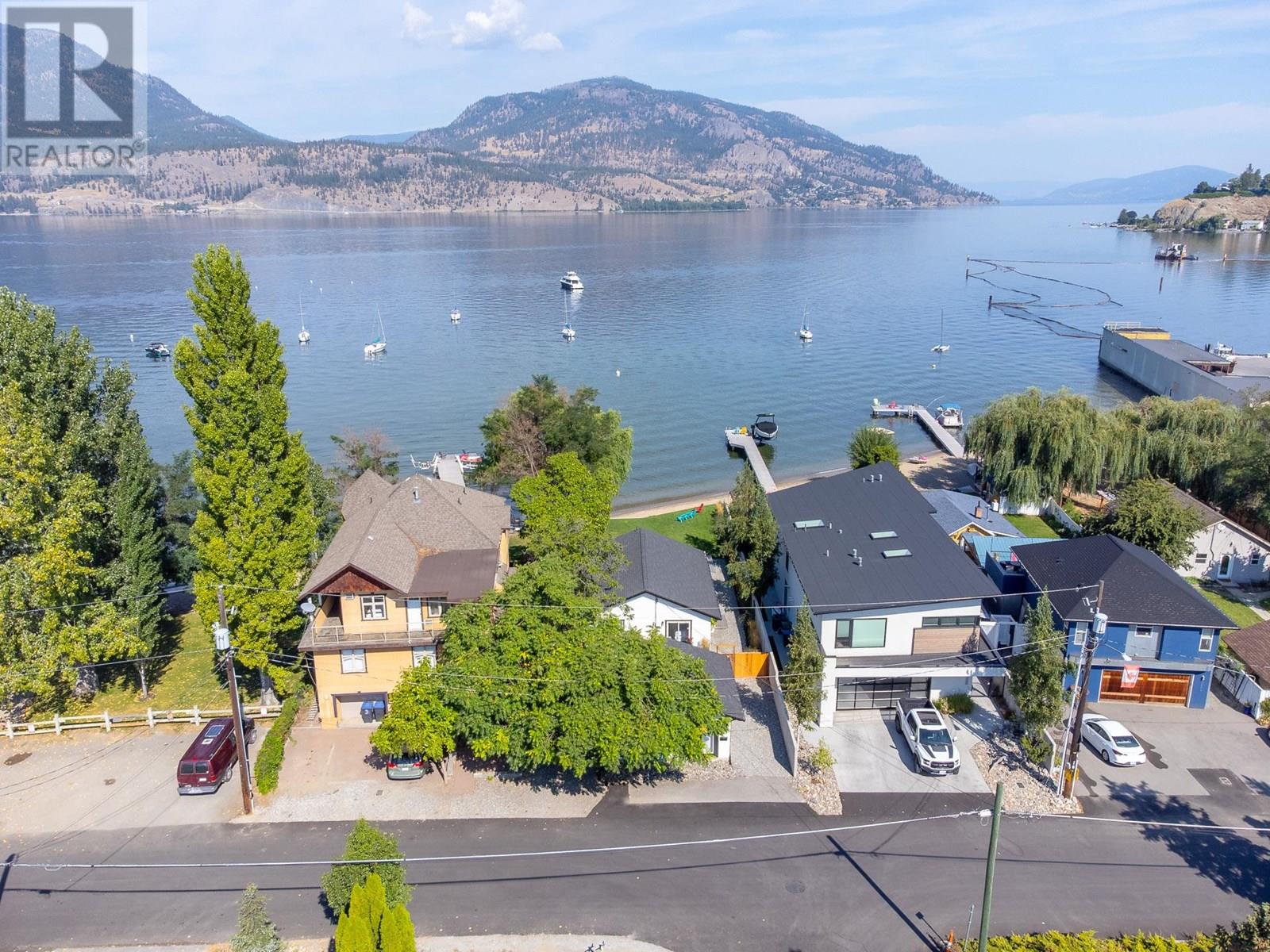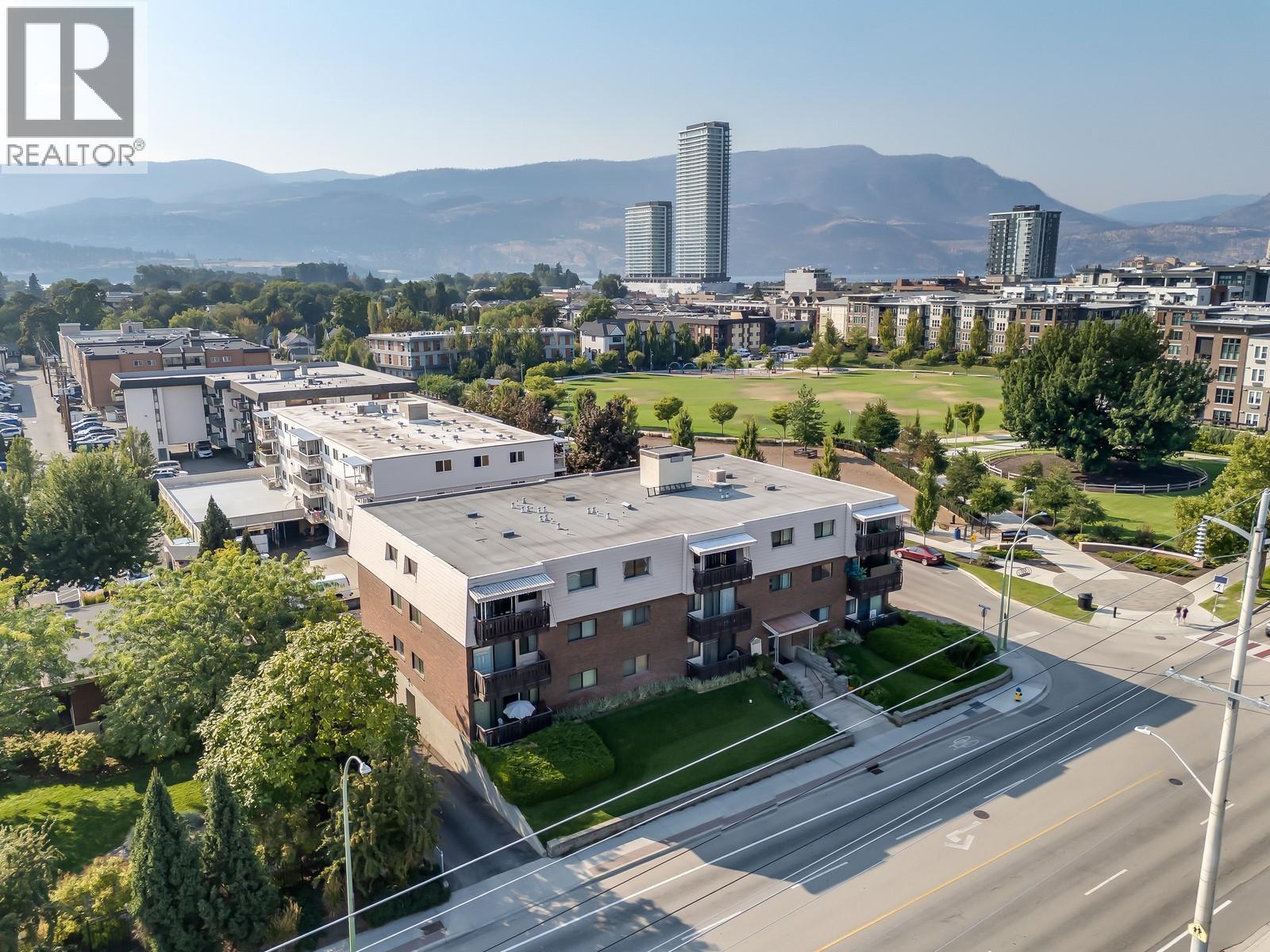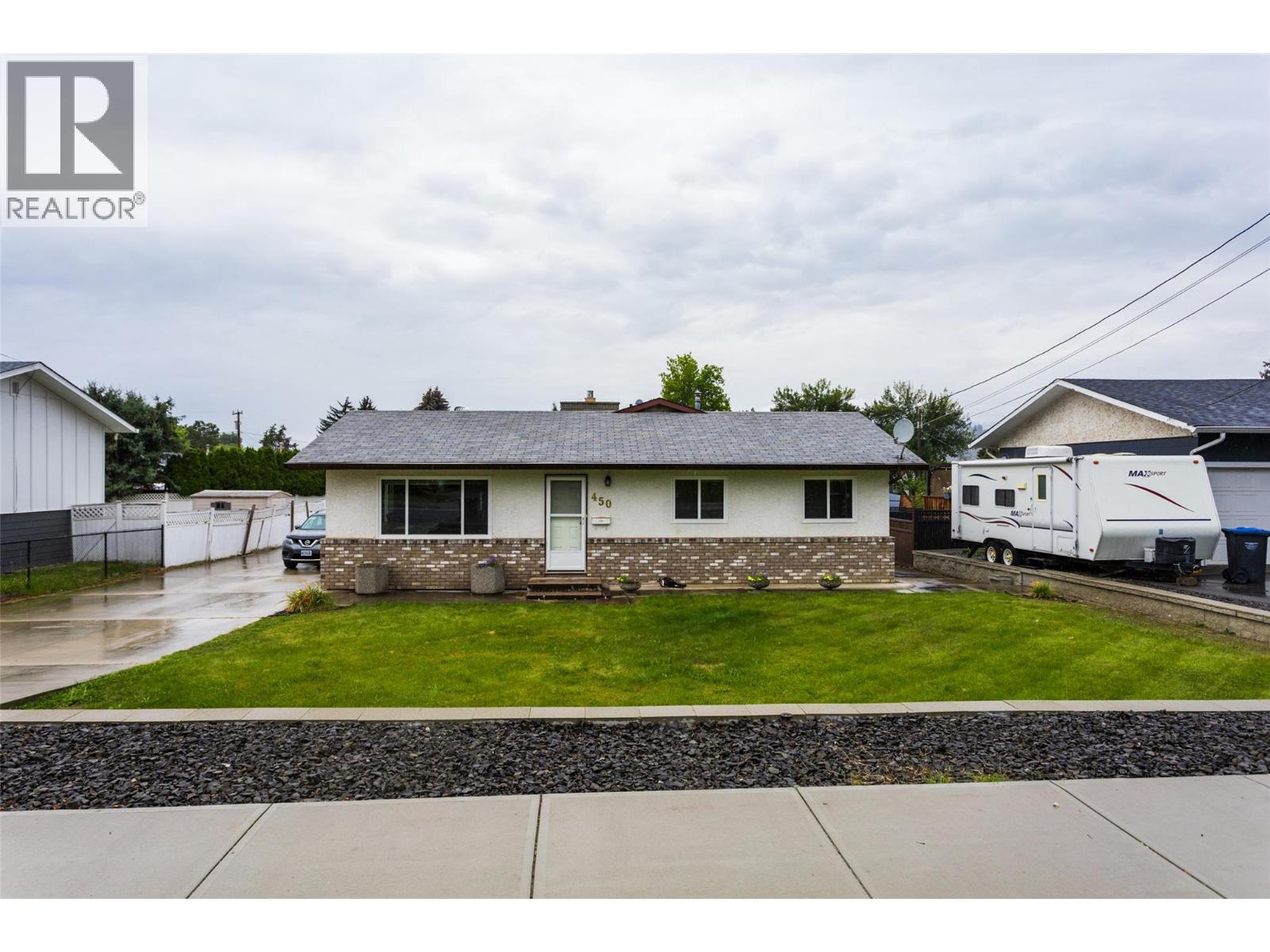- Houseful
- BC
- Kelowna
- Manhattan Point
- 832 Manhattan Dr

Highlights
Description
- Home value ($/Sqft)$2,170/Sqft
- Time on Houseful61 days
- Property typeSingle family
- StyleBungalow
- Neighbourhood
- Median school Score
- Lot size6,970 Sqft
- Year built1950
- Mortgage payment
Live the ultimate Okanagan lifestyle on the lake! The fully renovated home features 3 bedrooms and 3 full bathrooms, thoughtfully arranged across two separate dwellings. The main house includes 2 spacious bedrooms and 2 full baths, blending contemporary comfort with lakeside charm. A detached dwelling serves as the 3rd bedroom and 3rd full bath, perfect for guests, extended family, or a private office/studio space.This small enclave of homes is one of Kelowna’s hidden gems, offering peace and privacy within walking distance of downtown amenities. With the future redevelopment of the nearby mill site on the horizon, this neighbourhood is poised for exciting transformation—making this property a truly rare and unique opportunity to own a piece of lakeside paradise in the heart of Kelowna (id:55581)
Home overview
- Cooling Central air conditioning
- Heat type Forced air
- Sewer/ septic Municipal sewage system
- # total stories 1
- Roof Unknown
- Fencing Fence
- # full baths 3
- # total bathrooms 3.0
- # of above grade bedrooms 3
- Flooring Vinyl
- Subdivision Kelowna north
- View Lake view, valley view
- Zoning description Unknown
- Lot desc Underground sprinkler
- Lot dimensions 0.16
- Lot size (acres) 0.16
- Building size 1267
- Listing # 10354645
- Property sub type Single family residence
- Status Active
- Primary bedroom 4.293m X 5.842m
Level: Main - Living room 3.302m X 3.683m
Level: Main - Bathroom (# of pieces - 3) 2.311m X 3.327m
Level: Main - Bedroom 3.632m X 3.531m
Level: Main - Dining room 2.21m X 3.683m
Level: Main - Ensuite bathroom (# of pieces - 3) 1.245m X 3.835m
Level: Main - Ensuite bathroom (# of pieces - 3) 3.251m X 3.048m
Level: Main - Kitchen 4.343m X 4.242m
Level: Main - Bedroom 3.962m X 4.242m
Level: Main
- Listing source url Https://www.realtor.ca/real-estate/28565587/832-manhattan-drive-kelowna-kelowna-north
- Listing type identifier Idx

$-7,333
/ Month












