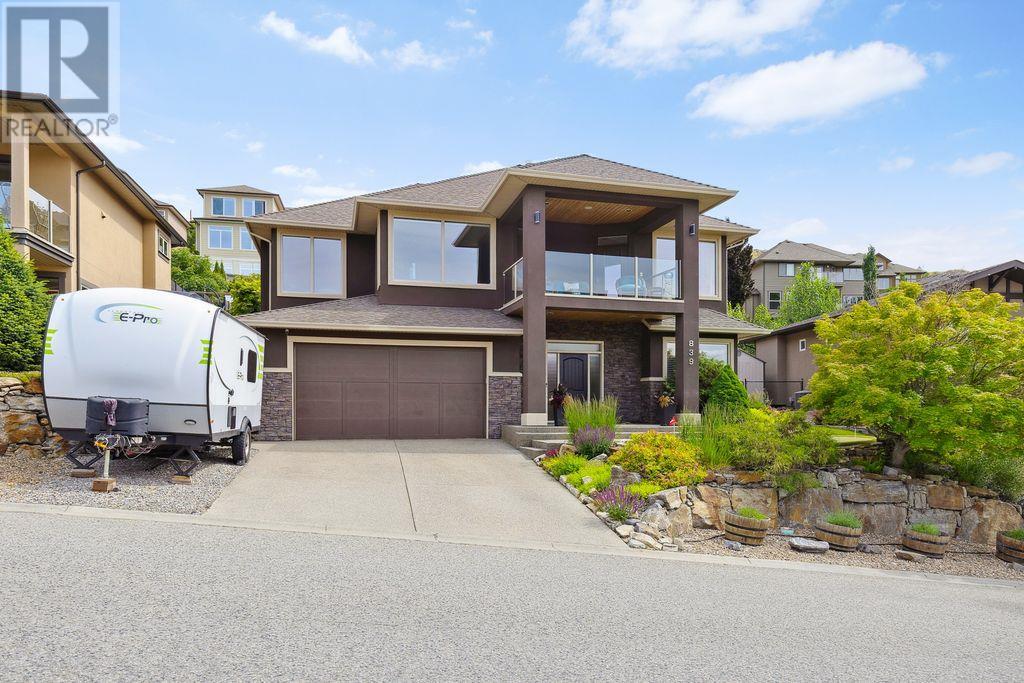- Houseful
- BC
- Kelowna
- Southridge
- 839 Clarance Ave

839 Clarance Ave
839 Clarance Ave
Highlights
Description
- Home value ($/Sqft)$403/Sqft
- Time on Houseful74 days
- Property typeSingle family
- Neighbourhood
- Median school Score
- Lot size7,841 Sqft
- Year built2008
- Garage spaces2
- Mortgage payment
Modern elegance in one of Upper Mission’s most desirable neighborhoods. This exceptional home seamlessly combines elegance, comfort & functionality! Flooded with natural light and immaculately maintained, this residence offers a two-story layout ideal for both everyday living and entertaining. The entry level features a home office or a 5th bedroom—plus an additional bedroom, full bathroom, and a spacious family/rec area that opens up countless possibilities. Roughed in with separate entrance for an in/law suite. Upstairs, the open-concept main living area is warm and inviting with expansive windows, and a feature gas fireplace. The open concept floorplan creates a seamless flow, making it perfect for entertaining The kitchen is a true chef's dream, featuring a spacious granite island with seating and a walk-in pantry, Step out to the front covered balcony to take in the serene valley and lake views. Three bedrooms complete the upper level, including a beautiful primary suite with tray ceiling detail: access to the front deck, walk-in closet, and a gorgeous 6 piece ensuite with heated floors. Outside, your private backyard oasis awaits: a fully fenced covered patio with an in-ground pool, (new liner, heater and pool pump), hot tub, large areas for entertaining, and a separate storage shed. Beautifully landscaped easy care yard complete with a putting green. A truly turn-key home in a family-friendly community, just minutes to schools, parks, and amenities. (id:63267)
Home overview
- Cooling Central air conditioning
- Heat type Forced air
- Has pool (y/n) Yes
- Sewer/ septic Municipal sewage system
- # total stories 2
- # garage spaces 2
- # parking spaces 2
- Has garage (y/n) Yes
- # full baths 3
- # total bathrooms 3.0
- # of above grade bedrooms 4
- Subdivision Upper mission
- View City view, lake view, mountain view
- Zoning description Unknown
- Lot dimensions 0.18
- Lot size (acres) 0.18
- Building size 3271
- Listing # 10353209
- Property sub type Single family residence
- Status Active
- Family room 10.389m X 6.121m
Level: Lower - Laundry 2.642m X 1.981m
Level: Lower - Bathroom (# of pieces - 4) Measurements not available
Level: Lower - Den 3.48m X 3.658m
Level: Lower - Bedroom 3.835m X 4.724m
Level: Lower - Bedroom 4.064m X 4.902m
Level: Main - Bedroom 3.937m X 3.073m
Level: Main - Living room 5.055m X 7.849m
Level: Main - Kitchen 5.182m X 4.674m
Level: Main - Dining room 3.48m X 4.978m
Level: Main - Bathroom (# of pieces - 4) Measurements not available
Level: Main - Primary bedroom 4.039m X 6.477m
Level: Main - Ensuite bathroom (# of pieces - 6) 2.845m X 3.073m
Level: Main
- Listing source url Https://www.realtor.ca/real-estate/28510591/839-clarance-avenue-kelowna-upper-mission
- Listing type identifier Idx

$-3,517
/ Month












