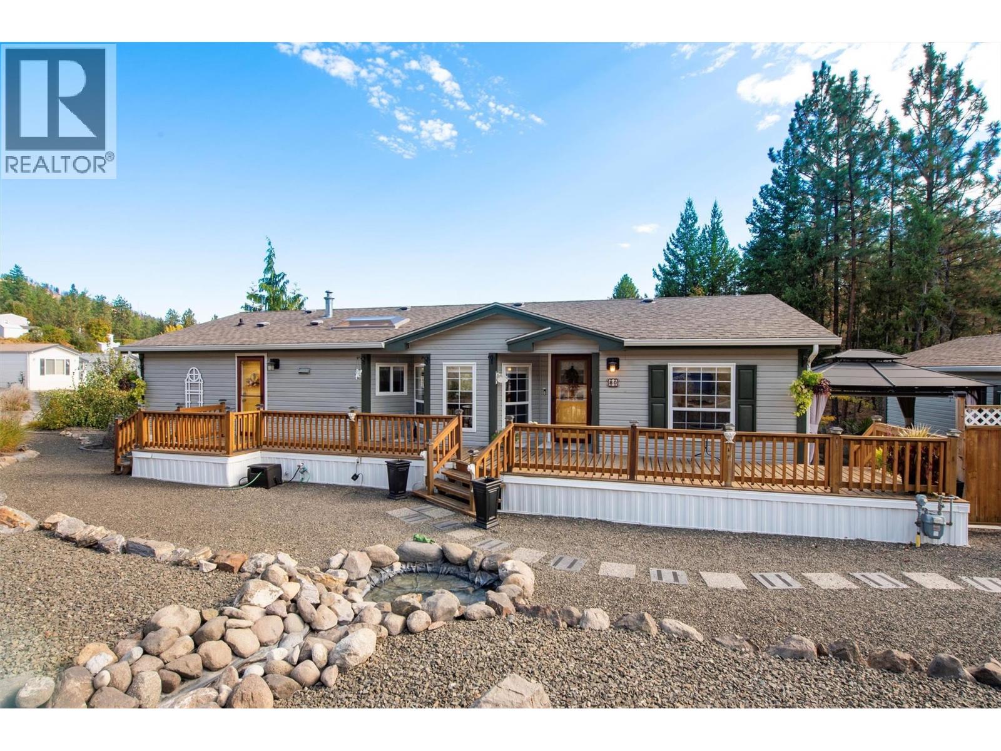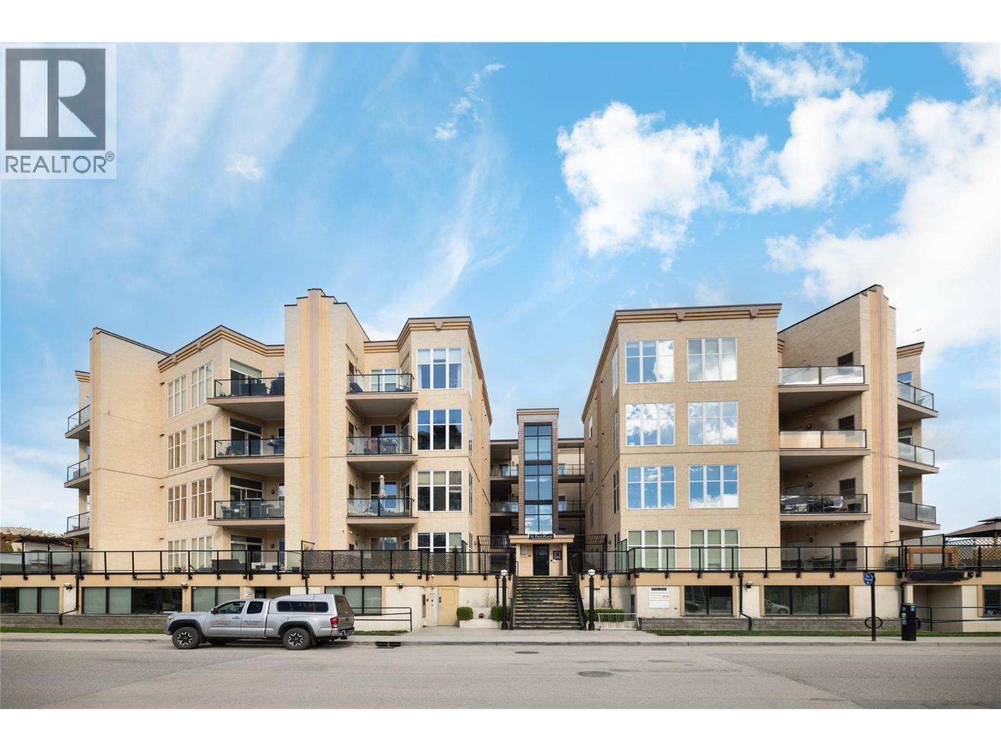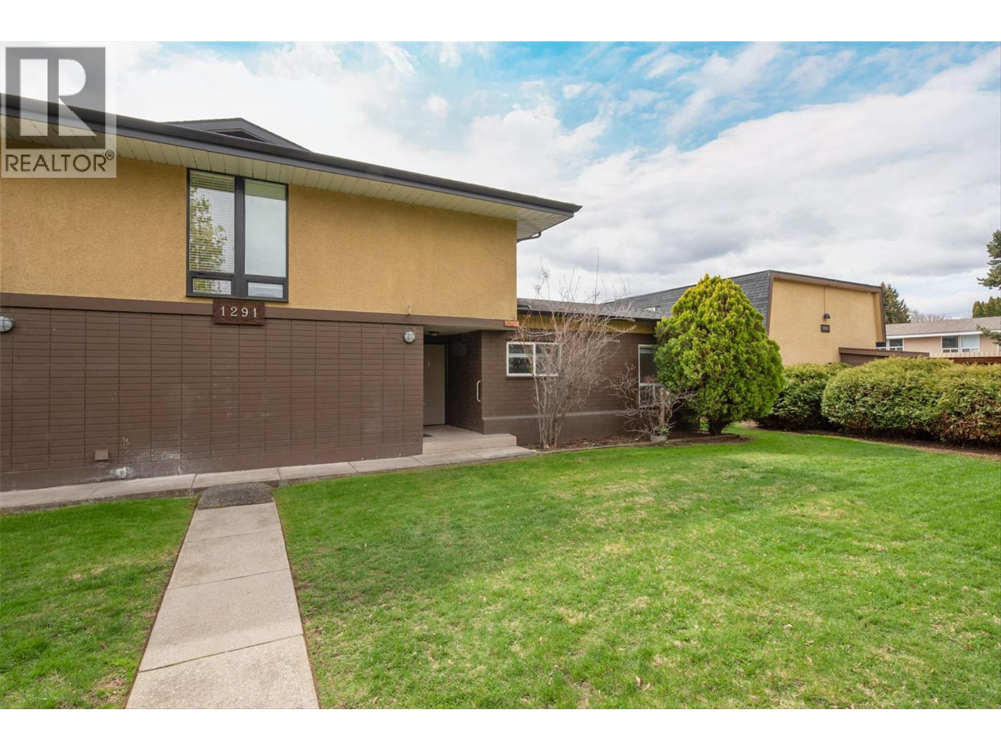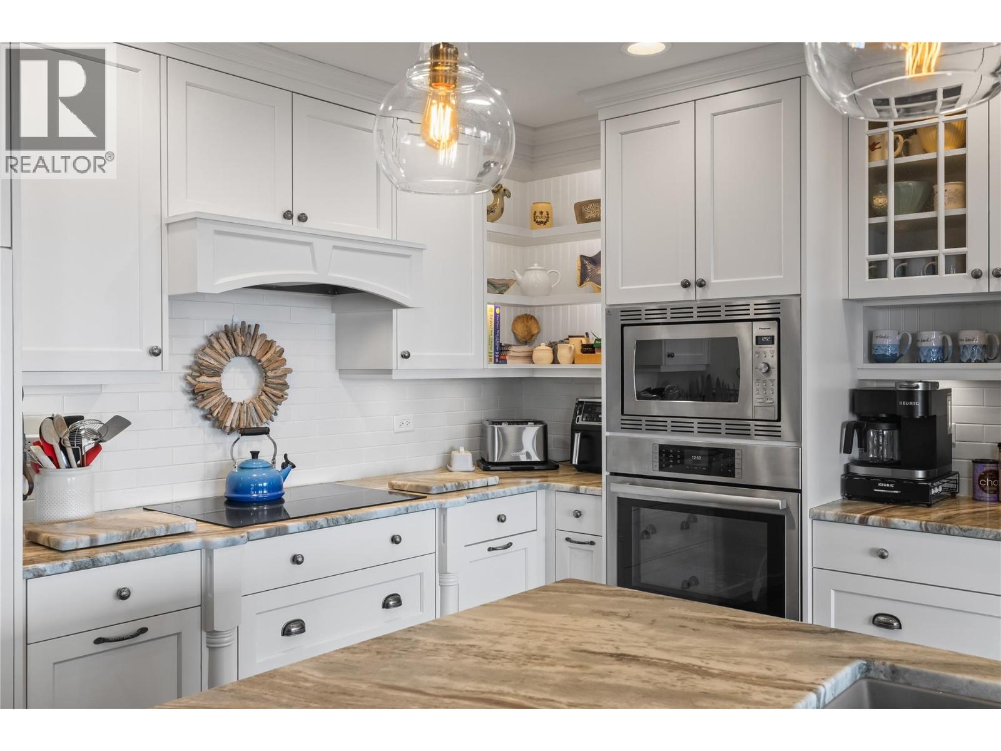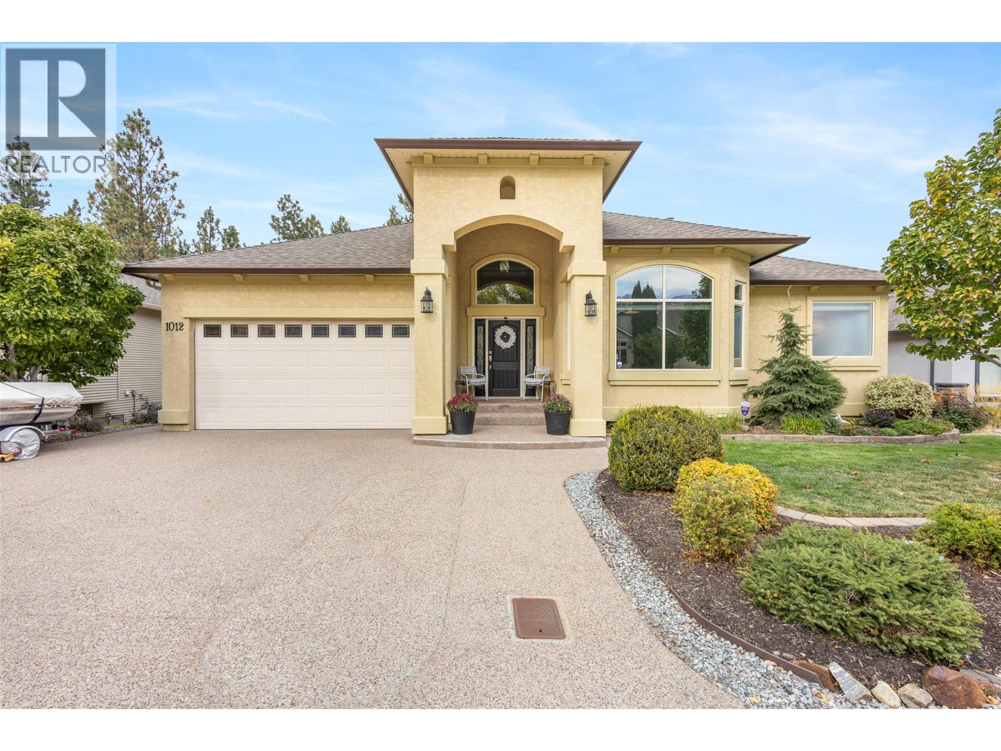- Houseful
- BC
- Kelowna
- Downtown South
- 850 Saucier Avenue Unit 223
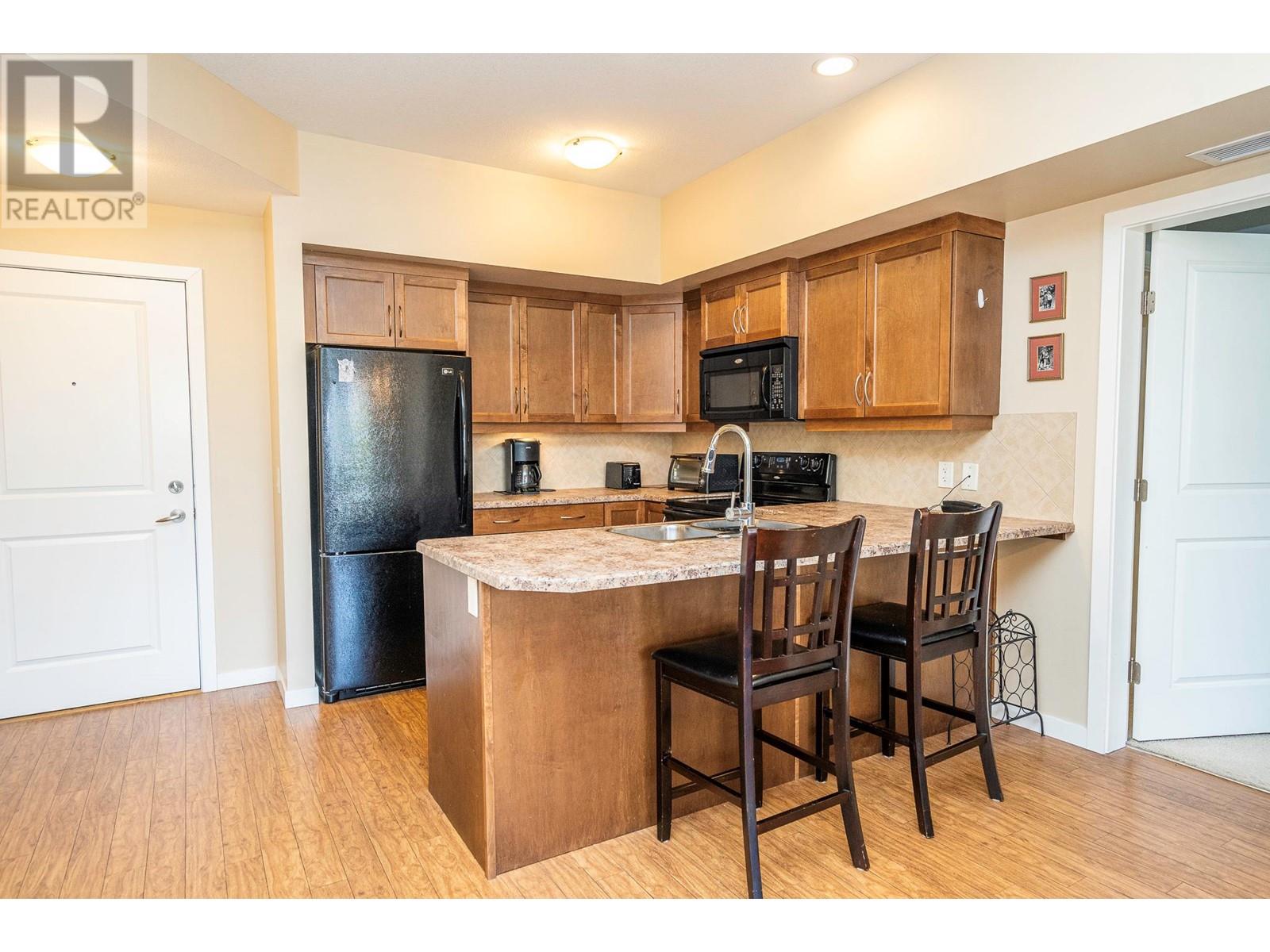
850 Saucier Avenue Unit 223
850 Saucier Avenue Unit 223
Highlights
Description
- Home value ($/Sqft)$476/Sqft
- Time on Houseful181 days
- Property typeSingle family
- StyleOther
- Neighbourhood
- Median school Score
- Year built2010
- Mortgage payment
Don’t miss this beautifully maintained 2-bedroom, 2-bathroom condo in the sought-after Murano building! Offering both comfort and convenience, this home is ideally located just minutes from downtown Kelowna and the vibrant Pandosy Village. Nestled away from Harvey Avenue, this east-facing unit provides a peaceful urban retreat with easy access to everything you need. Step inside to 946 sqft of living space finished with an open-concept layout, neutral color palette, 9-foot ceilings, durable laminate flooring, and cozy carpet in the bedrooms. The functional U-shaped kitchen comes fully equipped with plenty of counter space including dine-up bar seating. The spacious primary bedroom features a large walk-in closet and private ensuite, while the second bedroom and main bathroom are separated for added privacy - making this layout perfect for shared living, guests, or a home office. You’ll also appreciate the added value of in-suite laundry, extra storage space, a central vacuum system, and energy-efficient geothermal heating and cooling - all included in the strata fees! Additional perks include one secure underground parking stall and a private storage locker. Whether you're a first-time buyer, investor, or downsizer, this meticulously cared-for home is a must-see! (id:55581)
Home overview
- Cooling Central air conditioning
- Heat source Geo thermal
- Heat type Forced air
- Sewer/ septic Municipal sewage system
- # total stories 1
- Roof Unknown
- # parking spaces 1
- Has garage (y/n) Yes
- # full baths 2
- # total bathrooms 2.0
- # of above grade bedrooms 2
- Flooring Carpeted, wood
- Subdivision Kelowna south
- Zoning description Unknown
- Lot size (acres) 0.0
- Building size 946
- Listing # 10344593
- Property sub type Single family residence
- Status Active
- Kitchen 2.413m X 2.921m
Level: Main - Laundry 1.499m X 1.778m
Level: Main - Ensuite bathroom (# of pieces - 3) 2.489m X 2.946m
Level: Main - Primary bedroom 3.658m X 3.454m
Level: Main - Bathroom (# of pieces - 4) 1.473m X 2.616m
Level: Main - Bedroom 3.607m X 2.946m
Level: Main - Living room 3.658m X 4.216m
Level: Main - Other 1.6m X 2.235m
Level: Main - Other 3.023m X 2.972m
Level: Main - Dining room 2.235m X 2.413m
Level: Main
- Listing source url Https://www.realtor.ca/real-estate/28199898/850-saucier-avenue-unit-223-kelowna-kelowna-south
- Listing type identifier Idx

$-740
/ Month



