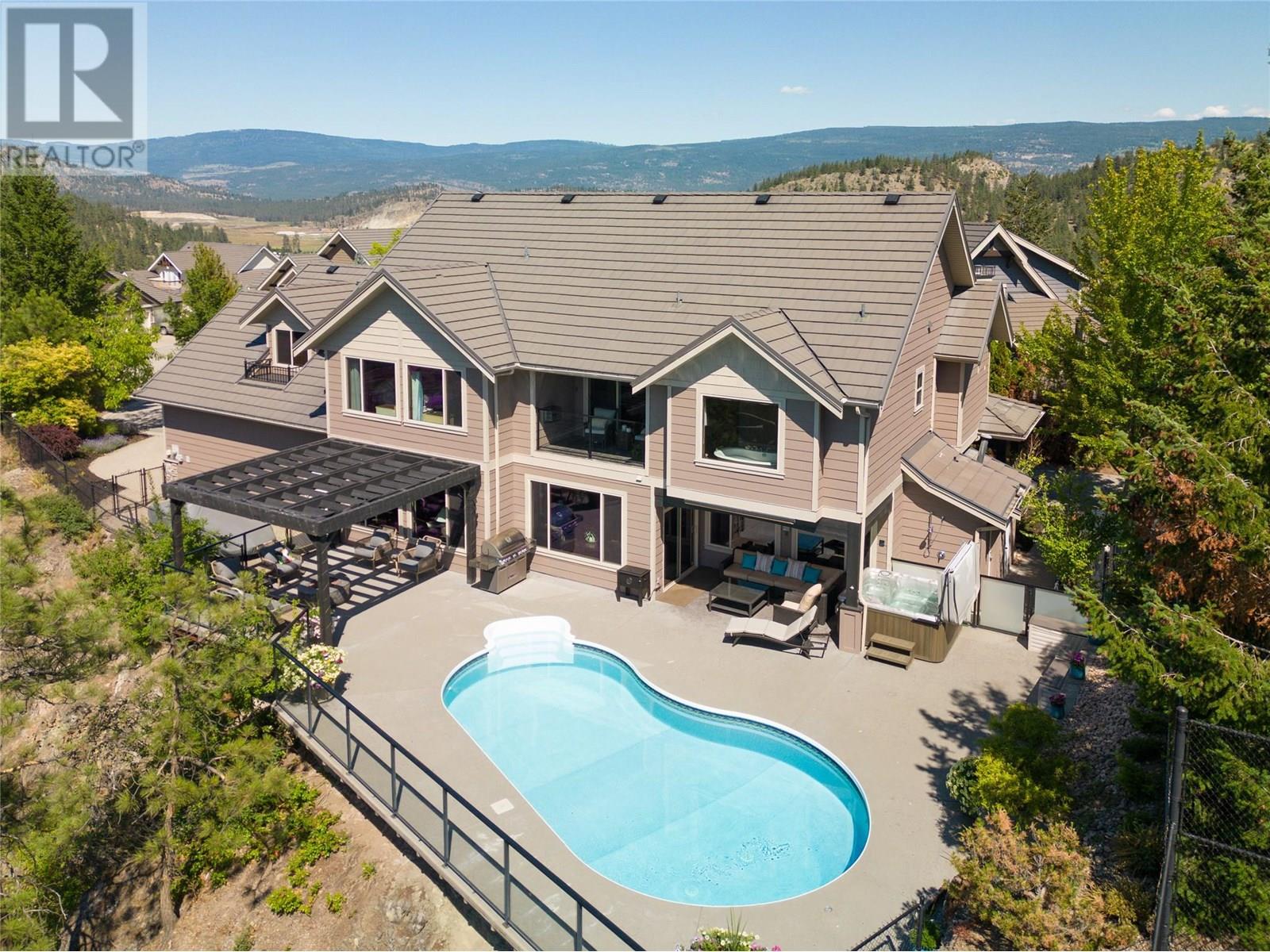
Highlights
Description
- Home value ($/Sqft)$475/Sqft
- Time on Houseful111 days
- Property typeSingle family
- StyleSplit level entry
- Neighbourhood
- Median school Score
- Lot size0.61 Acre
- Year built2004
- Garage spaces2
- Mortgage payment
BELOW ASSESSED VALUE!! Elevated above the city & embraced by natural beauty, this remarkable residence offers a true retreat with breathtaking views, exceptional privacy, & an outdoor paradise designed for unforgettable moments. Seamlessly connected indoor-outdoor living defines this home, with a sparkling saltwater pool, relaxing hot tub, & multiple lounge areas to soak up the Okanagan sunshine. Inside, discover rich custom dark hardwood flooring, thoughtful architectural details, & elegant high-end finishes throughout. The chef-inspired kitchen is a true showpiece, complete with a top-tier appliance package, oversized island perfect for gathering, & a seamless flow to the spacious dining & living areas. An office/bedroom with separate entrance & a nearby guest bathroom & mudroom create versatile options — ideal for a home-based business or guests. Upstairs, three generous bedrooms & a sprawling bonus room provide ample space for a growing family. The primary suite is a luxurious sanctuary with a cozy fireplace, private deck with mountain views, & a spa-like ensuite featuring a steam shower & freestanding soaker tub for ultimate relaxation. Additional highlights include abundant storage on the lower level, a workshop area in the garage with a sink, & low-maintenance landscaping with a dedicated dog run. Bordering parkland with direct access to scenic walking trails & no direct neighbours, this is a rare opportunity to experience refined, private living in one of Kelowna’s most coveted settings. (id:63267)
Home overview
- Cooling Central air conditioning
- Heat type Forced air, see remarks
- Has pool (y/n) Yes
- Sewer/ septic Municipal sewage system
- # total stories 2
- Roof Unknown
- Fencing Fence
- # garage spaces 2
- # parking spaces 5
- Has garage (y/n) Yes
- # full baths 2
- # half baths 2
- # total bathrooms 4.0
- # of above grade bedrooms 4
- Flooring Hardwood, slate, tile
- Has fireplace (y/n) Yes
- Community features Family oriented
- Subdivision Wilden
- View Mountain view, view (panoramic)
- Zoning description Unknown
- Directions 2189485
- Lot desc Landscaped
- Lot dimensions 0.61
- Lot size (acres) 0.61
- Building size 3580
- Listing # 10354452
- Property sub type Single family residence
- Status Active
- Ensuite bathroom (# of pieces - 5) Measurements not available
Level: 2nd - Full bathroom Measurements not available
Level: 2nd - Bedroom 3.658m X 3.658m
Level: 2nd - Recreational room 5.918m X 4.521m
Level: 2nd - Bedroom 3.658m X 3.658m
Level: 2nd - Media room 2.438m X 2.489m
Level: 2nd - Primary bedroom 4.877m X 5.182m
Level: 2nd - Laundry 1.778m X 1.956m
Level: 2nd - Storage 3.658m X 4.572m
Level: Basement - Partial bathroom Measurements not available
Level: Main - Foyer 3.632m X 2.87m
Level: Main - Dining room 4.572m X 3.658m
Level: Main - Dining nook 3.658m X 3.353m
Level: Main - Bedroom 3.048m X 3.658m
Level: Main - Kitchen 7.01m X 3.124m
Level: Main - Pantry 1.803m X 2.718m
Level: Main - Partial bathroom Measurements not available
Level: Main - Mudroom 2.362m X 1.778m
Level: Main - Living room 4.801m X 5.436m
Level: Main
- Listing source url Https://www.realtor.ca/real-estate/28547412/854-big-rock-court-kelowna-wilden
- Listing type identifier Idx

$-4,533
/ Month












