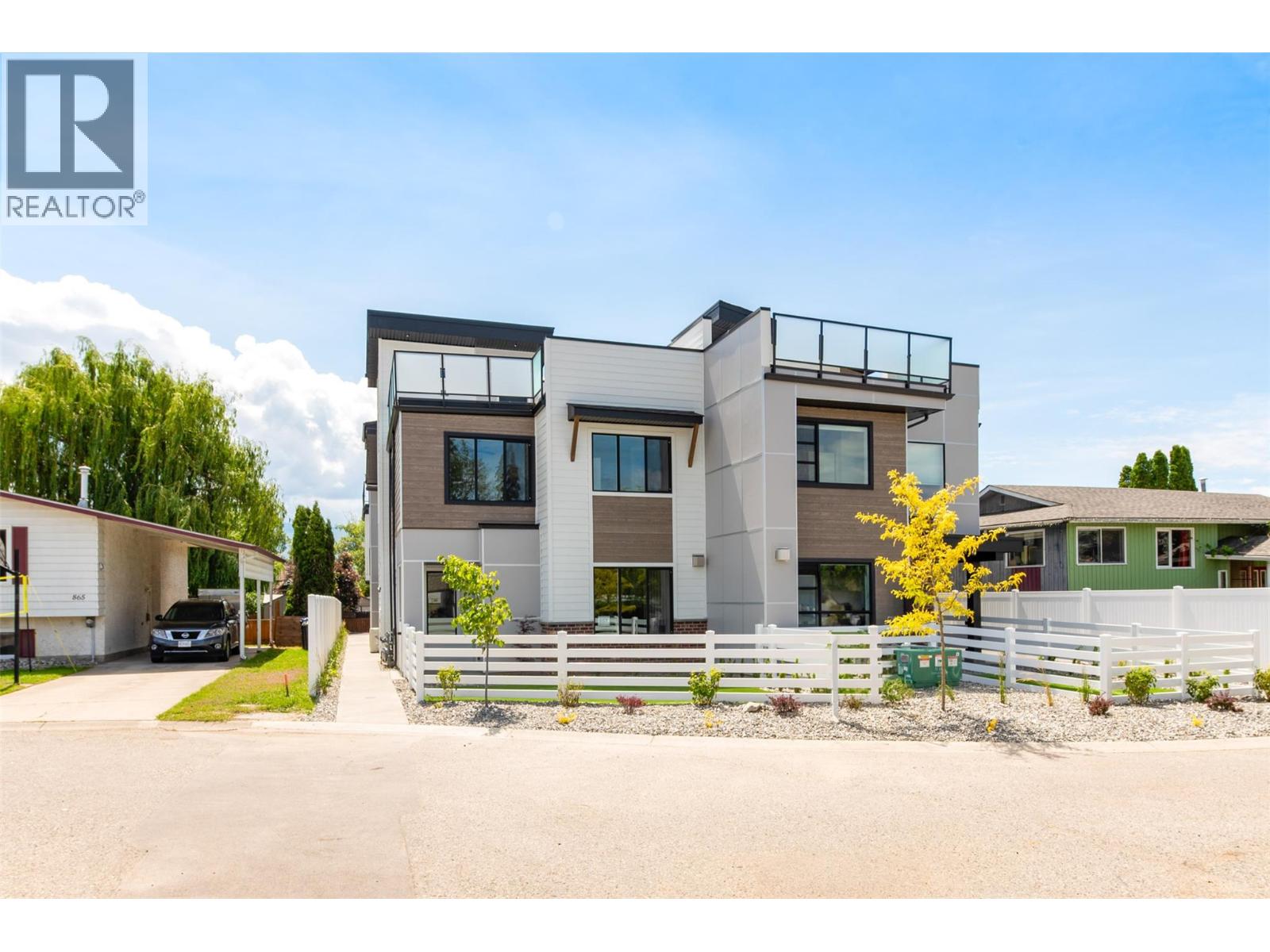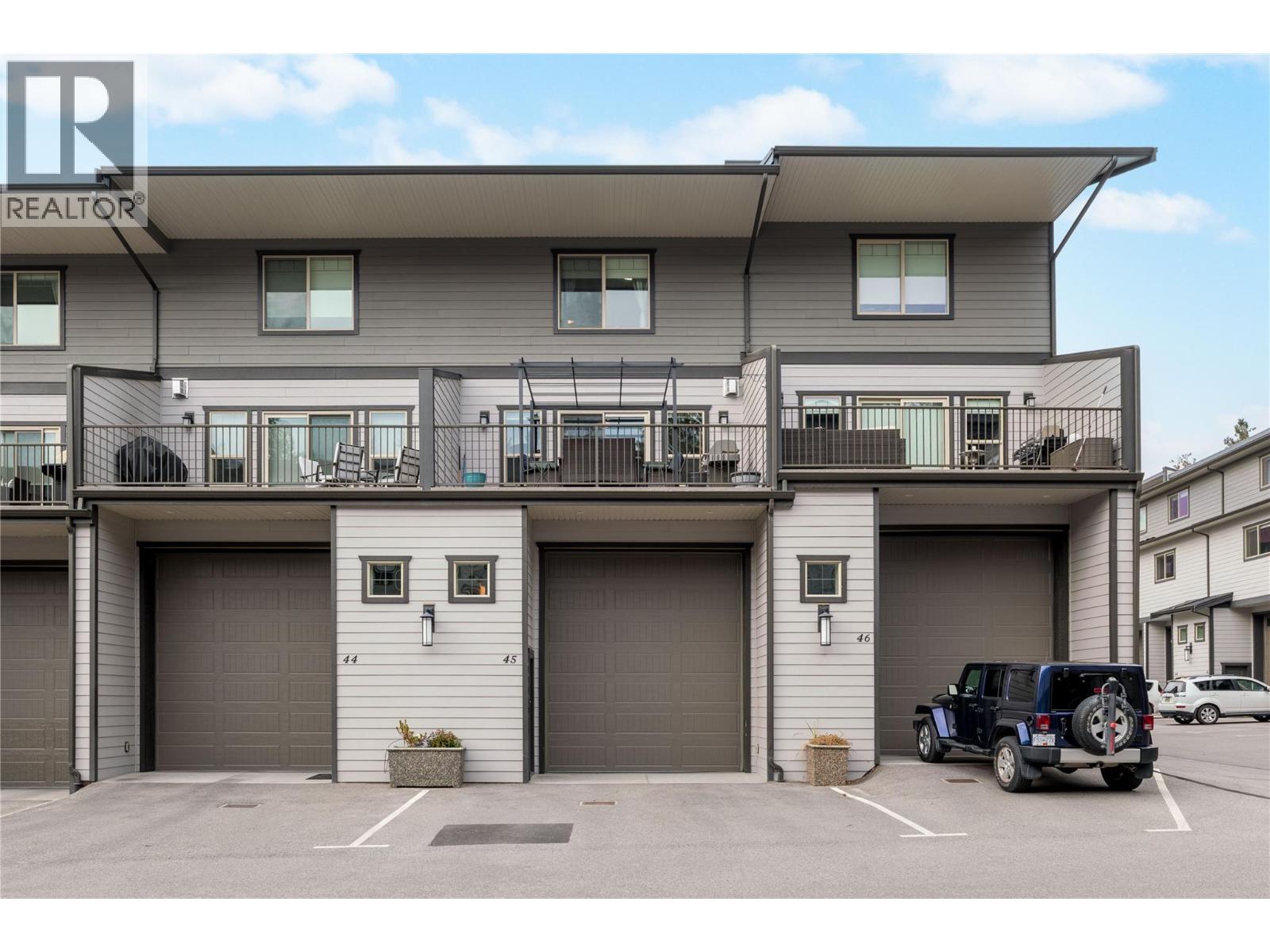- Houseful
- BC
- Kelowna
- Pandos-Francis
- 857 Kinnear Ct

Highlights
Description
- Home value ($/Sqft)$510/Sqft
- Time on Houseful18 days
- Property typeSingle family
- Neighbourhood
- Median school Score
- Year built2024
- Garage spaces2
- Mortgage payment
Discover elevated living in this bright, modern townhome by local builder Okanagan Sunrise Construction, complete with a show-stopping rooftop patio offering panoramic city and mountain views. The designer kitchen is a standout, featuring quartz countertops, stainless steel appliances, custom cabinetry, walk-in pantry, built-in shelving, and under-cabinet lighting. The main floor is open and airy with engineered hardwood, connecting kitchen, dining, and living spaces seamlessly. A versatile office—or potential fourth bedroom—and a stylish 2-piece bath round out the floor. Upstairs, the spacious primary retreat includes a 5-piece ensuite with floating vanities, dual sinks, heated floors, and a walk-in closet with built-ins. Two additional bedrooms, a 4-piece bathroom, and a dedicated laundry room complete the second level. The expansive rooftop patio is hot tub & TV –ready and equipped for an outdoor kitchen with water and gas hookups. A fully fenced yard with low-maintenance SynLawn adds to the appeal. Located in the heart of Kelowna’s sought-after Mission neighbourhood, this home is just steps from the beach, shops, restaurants, and Okanagan College (id:63267)
Home overview
- Cooling Central air conditioning
- Heat type See remarks
- Sewer/ septic Municipal sewage system
- # total stories 2
- Roof Unknown
- # garage spaces 2
- # parking spaces 1
- Has garage (y/n) Yes
- # full baths 2
- # half baths 1
- # total bathrooms 3.0
- # of above grade bedrooms 3
- Flooring Carpeted, hardwood, tile
- Has fireplace (y/n) Yes
- Community features Pets allowed, pets allowed with restrictions
- Subdivision Kelowna south
- Zoning description Unknown
- Lot size (acres) 0.0
- Building size 1962
- Listing # 10364615
- Property sub type Single family residence
- Status Active
- Full bathroom 2.819m X 1.626m
Level: 2nd - Other 2.87m X 1.676m
Level: 2nd - Primary bedroom 3.708m X 3.632m
Level: 2nd - Laundry 2.464m X 1.549m
Level: 2nd - Bedroom 2.87m X 4.039m
Level: 2nd - Bedroom 3.708m X 3.327m
Level: 2nd - Ensuite bathroom (# of pieces - 5) 3.581m X 4.166m
Level: 2nd - Other 7.569m X 6.401m
Level: 3rd - Foyer 1.803m X 2.54m
Level: 3rd - Utility 1.803m X 1.575m
Level: Main - Partial bathroom 1.803m X 1.6m
Level: Main - Den 2.667m X 2.692m
Level: Main - Pantry 1.346m X 1.219m
Level: Main - Dining room 3.81m X 5.08m
Level: Main - Living room 4.953m X 4.547m
Level: Main - Foyer 1.372m X 1.626m
Level: Main - Mudroom 2.032m X 2.184m
Level: Main - Kitchen 2.946m X 4.47m
Level: Main
- Listing source url Https://www.realtor.ca/real-estate/28941233/857-kinnear-court-kelowna-kelowna-south
- Listing type identifier Idx

$-2,266
/ Month












