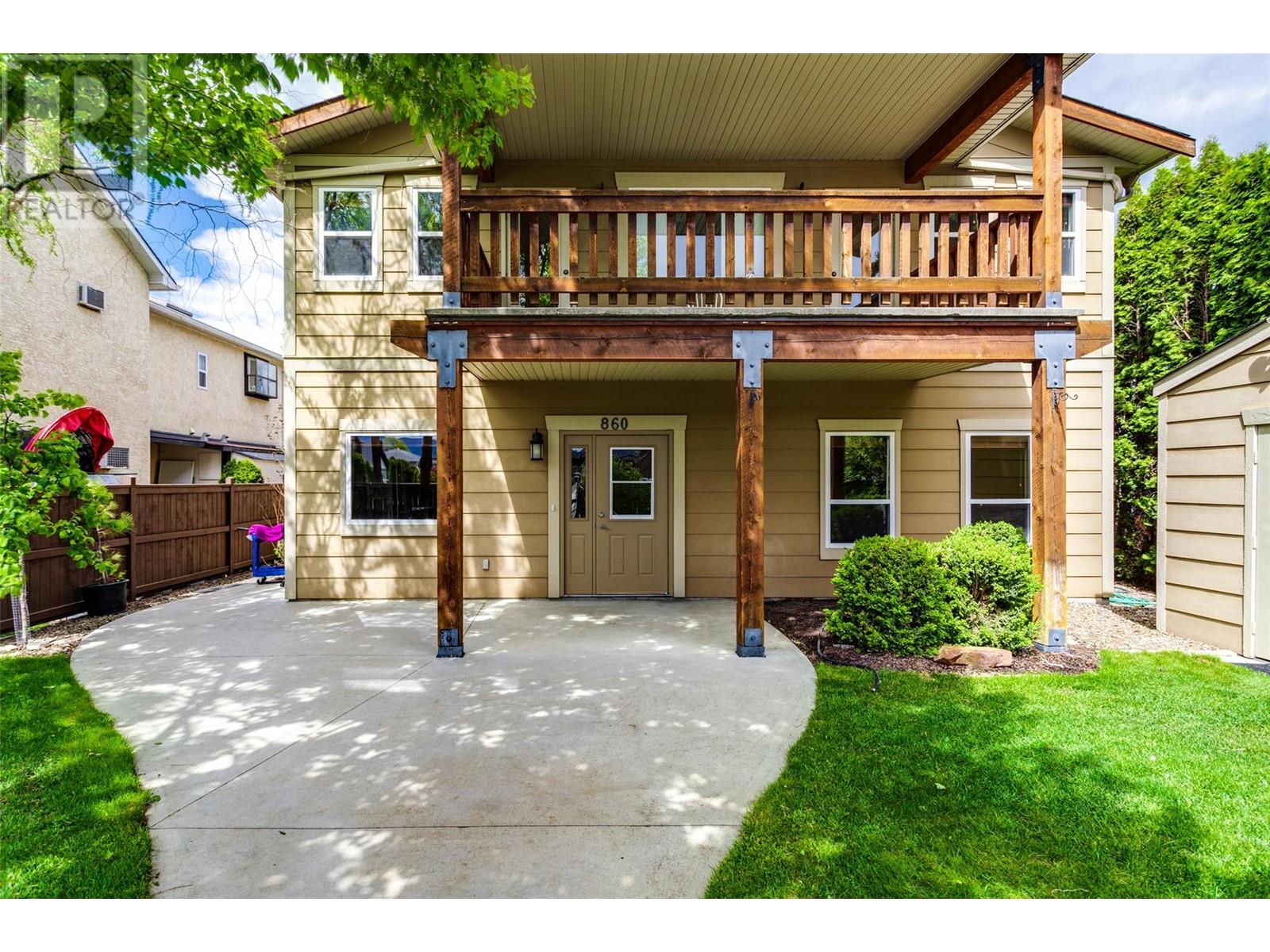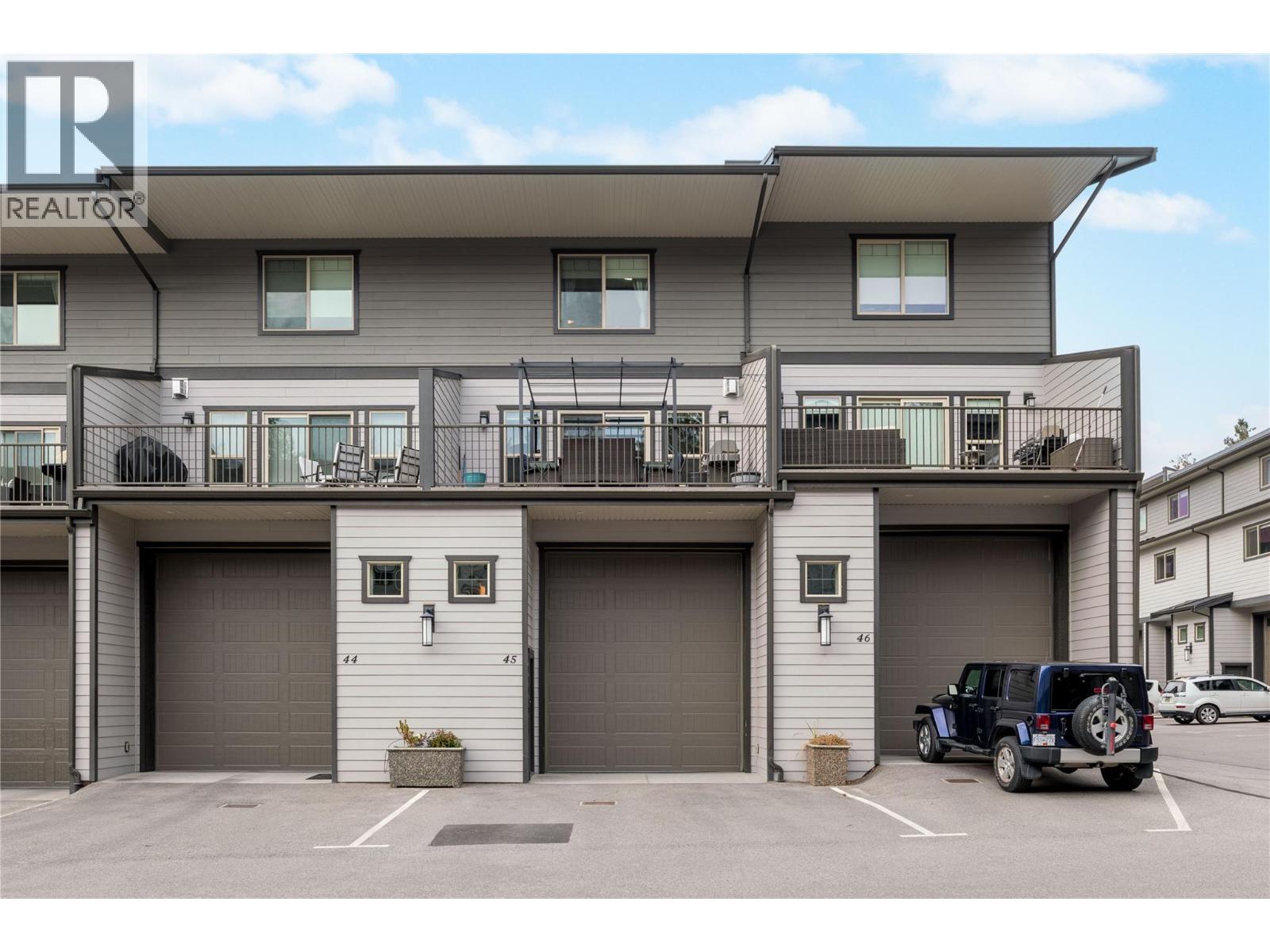- Houseful
- BC
- Kelowna
- Hospital East
- 860 Glenwood Ave

Highlights
Description
- Home value ($/Sqft)$563/Sqft
- Time on Houseful353 days
- Property typeSingle family
- Neighbourhood
- Median school Score
- Lot size6,098 Sqft
- Year built2006
- Mortgage payment
Very Rare Legal 3-Plex Total 6 Bedrooms 4 Full Baths. Amazing investment opportunity just a short few short blocks to the hospital and the Lake to the West and less than 1 block to the Ethel Street bike corridor to the East. Each unit has a living room, kitchen, dining room and 2 pcs bath on the main floor with low maintenance polished concrete floors, 2 bedrooms upstairs. Front unit has two bedrooms, each with their own 4 pcs ensuite and access to south facing deck. The other 2 units have 2 bedrooms with 1 full bath. All appliances are less than five years old and each unit comes with storage shed. All units are now rented can be viewed with an accepted offer. Unit 3 it is a mirror image of unit 2. Tenant in unit 3, is month to month. The other 2 are on 1 year lease ending February 1, 2026. Proudly presented by Brian Main Royal LePage Kelowna, Call, Text or Email me for more information 778-215-7258, brianmain@royallepage.ca (id:55581)
Home overview
- Cooling Wall unit
- Heat type Baseboard heaters
- Sewer/ septic Municipal sewage system
- # total stories 2
- Roof Unknown
- Fencing Fence
- # parking spaces 4
- # full baths 4
- # half baths 3
- # total bathrooms 7.0
- # of above grade bedrooms 6
- Flooring Concrete, laminate
- Subdivision Kelowna south
- Zoning description Unknown
- Lot dimensions 0.14
- Lot size (acres) 0.14
- Building size 3196
- Listing # 10327492
- Property sub type Single family residence
- Status Active
- Bedroom 4.877m X 3.353m
Level: 2nd - Primary bedroom 3.708m X 4.369m
Level: 2nd - Primary bedroom 3.48m X 3.785m
Level: 2nd - Bedroom 3.48m X 3.759m
Level: 2nd - Ensuite bathroom (# of pieces - 4) 1.499m X 2.261m
Level: 2nd - Bathroom (# of pieces - 4) 2.54m X 2.489m
Level: 2nd - Bathroom (# of pieces - 4) 2.54m X 2.489m
Level: 2nd - Full ensuite bathroom 1.473m X 2.261m
Level: 2nd - Bedroom 4.877m X 3.353m
Level: 2nd - Primary bedroom 3.708m X 4.369m
Level: 2nd - Living room 3.988m X 3.937m
Level: Main - Dining room 3.734m X 2.565m
Level: Main - Living room 9.474m X 3.937m
Level: Main - Bathroom (# of pieces - 2) 1.041m X 2.235m
Level: Main - Dining room 3.734m X 2.565m
Level: Main - Living room 5.105m X 4.928m
Level: Main - Kitchen 5.105m X 3.785m
Level: Main - Kitchen 4.877m X 4.064m
Level: Main - Kitchen 4.877m X 4.064m
Level: Main - Bathroom (# of pieces - 2) 1.041m X 2.235m
Level: Main
- Listing source url Https://www.realtor.ca/real-estate/27605942/860-glenwood-avenue-kelowna-kelowna-south
- Listing type identifier Idx

$-4,800
/ Month












