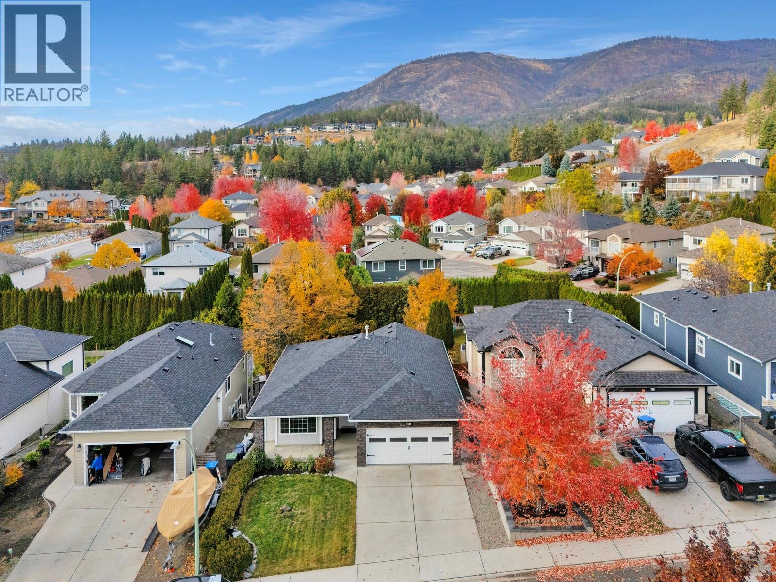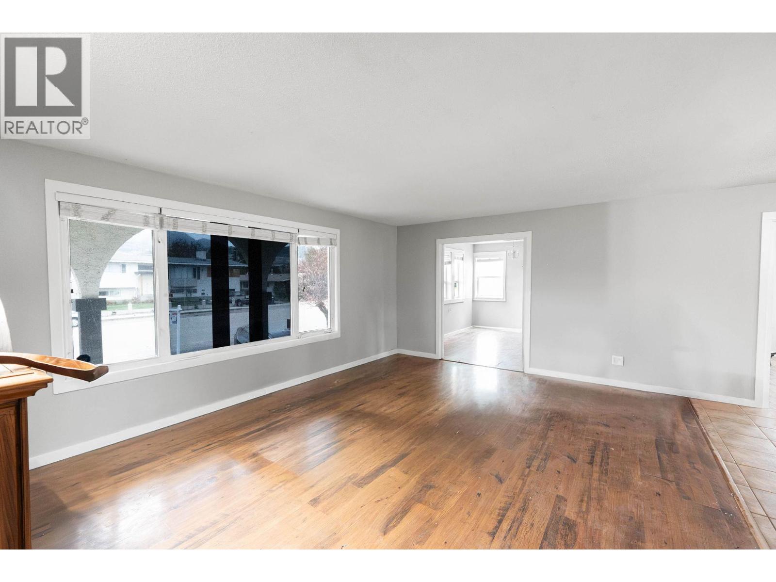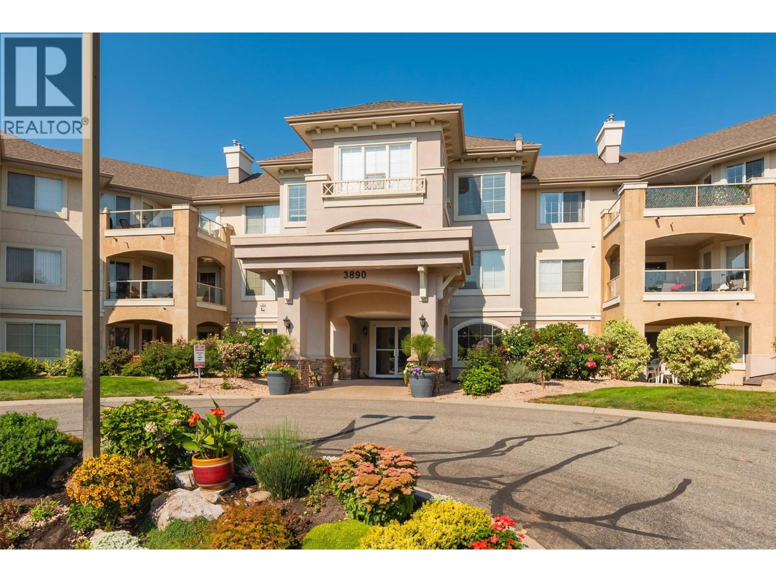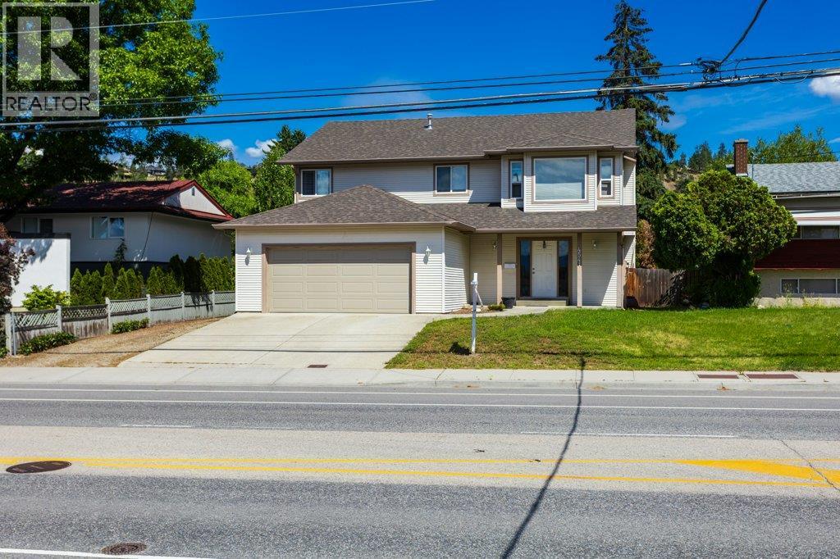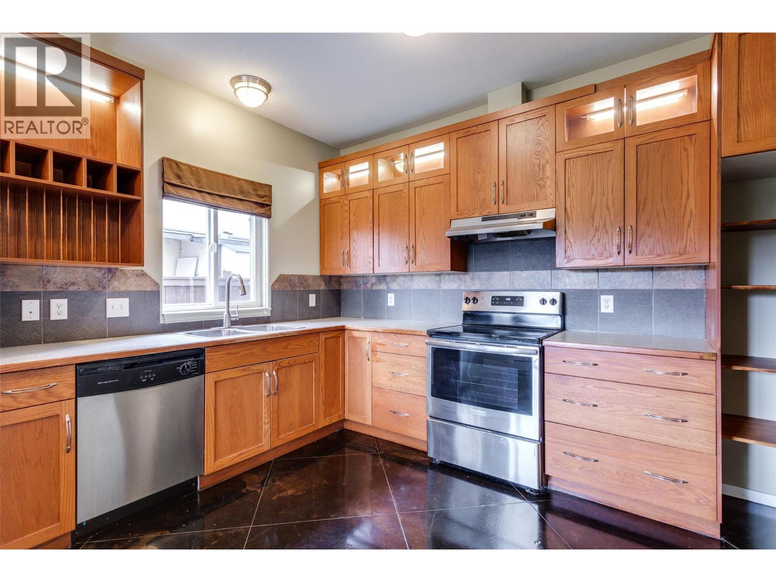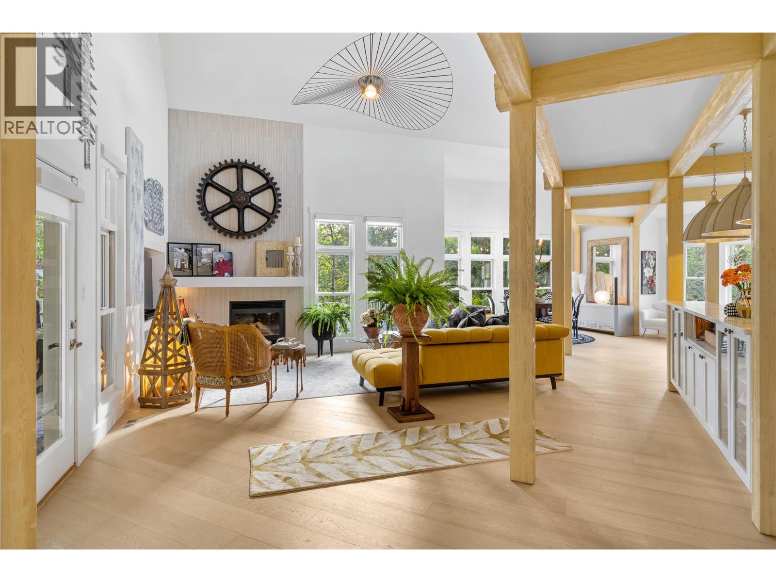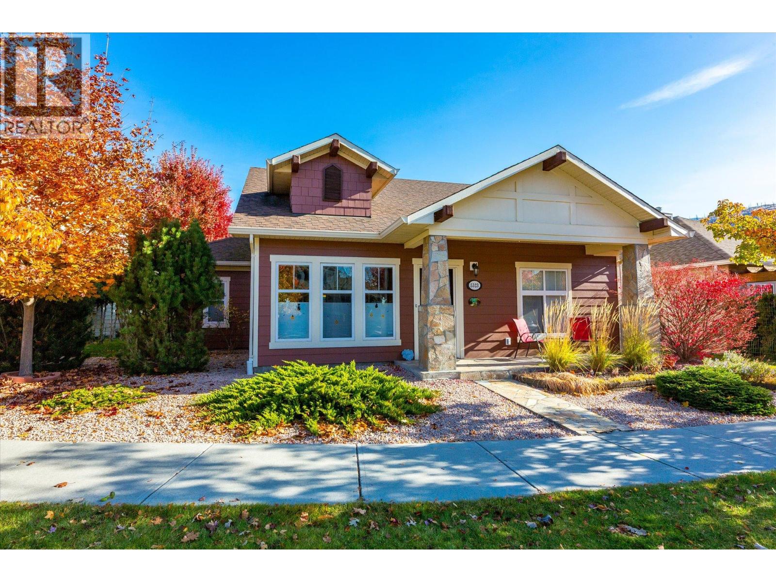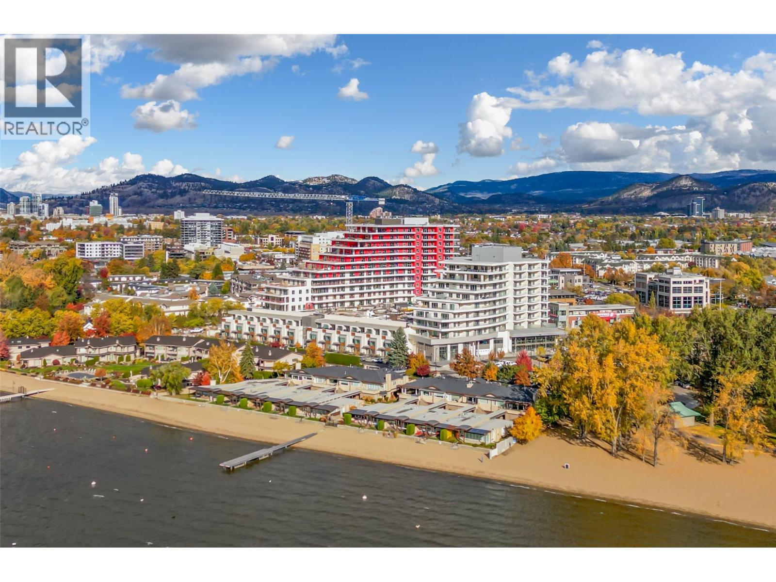- Houseful
- BC
- Kelowna
- Southridge
- 860 Kuipers Cres
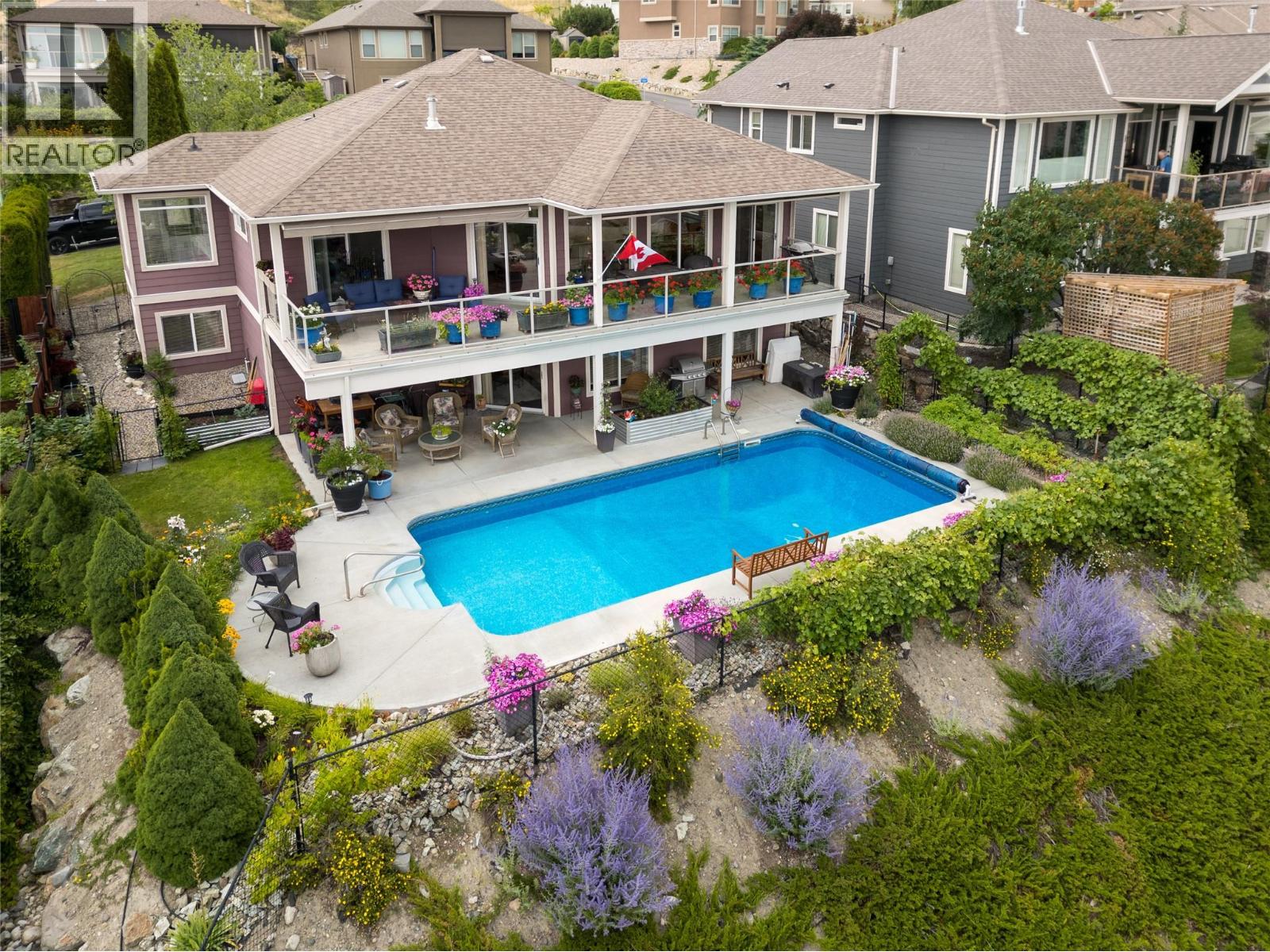
Highlights
Description
- Home value ($/Sqft)$472/Sqft
- Time on Houseful55 days
- Property typeSingle family
- StyleRanch
- Neighbourhood
- Median school Score
- Lot size8,712 Sqft
- Year built2006
- Garage spaces2
- Mortgage payment
Welcome to 860 Kuipers Crescent! Located in one of the most desirable and sought after areas in the Upper Mission – known for its stunning panoramic views, family friendly atmosphere, and access to the outdoors – this immaculate 4-bedroom, 2.5-bathroom home is situated on a 0.20-acre lot and includes 3063 sq. Ft of living space with a huge oversized balcony offering breathtaking views of Okanagan Lake, and the heated in-ground pool below. The main level features a modern design with vaulted ceilings, bright open living spaces, and calming neutral colours throughout. The kitchen is equipped with solid wood cabinetry, granite countertops, and stainless-steel appliances, including gas range. The primary bedroom offers a luxurious 5-piece ensuite with a large soaker tub perfectly positioned to take in the stunning views. This level also includes a second bedroom (ideal as an office or den), a powder room, and a spacious mudroom/laundry area. The lower level features a second kitchen and huge recreation room with direct access to the pool deck. The lower level is finished with two additional bedrooms, bathroom and mechanical room. Located in the Upper Mission, this home is just a short drive from the newly built Mission Village at the Ponds, home to a range of convenient amenities like Save-On-Foods, Shoppers Drug Mart and Starbucks. Enjoy nearby world-class wineries as well, including CedarCreek Estate Winery and Martin’s Lane Winery. New carpets throughout. (id:63267)
Home overview
- Cooling Central air conditioning
- Heat type Forced air, see remarks
- Has pool (y/n) Yes
- Sewer/ septic Municipal sewage system
- # total stories 2
- Roof Unknown
- Fencing Chain link, fence
- # garage spaces 2
- # parking spaces 4
- Has garage (y/n) Yes
- # full baths 2
- # half baths 1
- # total bathrooms 3.0
- # of above grade bedrooms 4
- Flooring Carpeted, hardwood, tile, vinyl
- Has fireplace (y/n) Yes
- Community features Family oriented
- Subdivision Upper mission
- View Unknown, city view, lake view, mountain view, valley view, view of water, view (panoramic)
- Zoning description Unknown
- Directions 2075229
- Lot desc Landscaped
- Lot dimensions 0.2
- Lot size (acres) 0.2
- Building size 2808
- Listing # 10362018
- Property sub type Single family residence
- Status Active
- Bathroom (# of pieces - 4) 4.089m X 1.803m
Level: Lower - Bedroom 3.353m X 3.251m
Level: Lower - Bedroom 4.521m X 3.15m
Level: Lower - Family room 5.512m X 6.248m
Level: Lower - Dining room 3.277m X 2.87m
Level: Lower - Storage 4.267m X 3.175m
Level: Lower - Kitchen 3.277m X 3.378m
Level: Lower - Living room 4.699m X 6.629m
Level: Main - Kitchen 4.521m X 3.81m
Level: Main - Bedroom 2.87m X 3.531m
Level: Main - Partial bathroom 1.422m X 1.88m
Level: Main - Primary bedroom 3.785m X 4.039m
Level: Main - Other 2.743m X 3.353m
Level: Main - Ensuite bathroom (# of pieces - 5) 3.023m X 3.327m
Level: Main - Mudroom 4.42m X 2.108m
Level: Main - Other 1.905m X 5.613m
Level: Main - Dining room 4.521m X 3.505m
Level: Main
- Listing source url Https://www.realtor.ca/real-estate/28831028/860-kuipers-crescent-kelowna-upper-mission
- Listing type identifier Idx

$-3,533
/ Month





