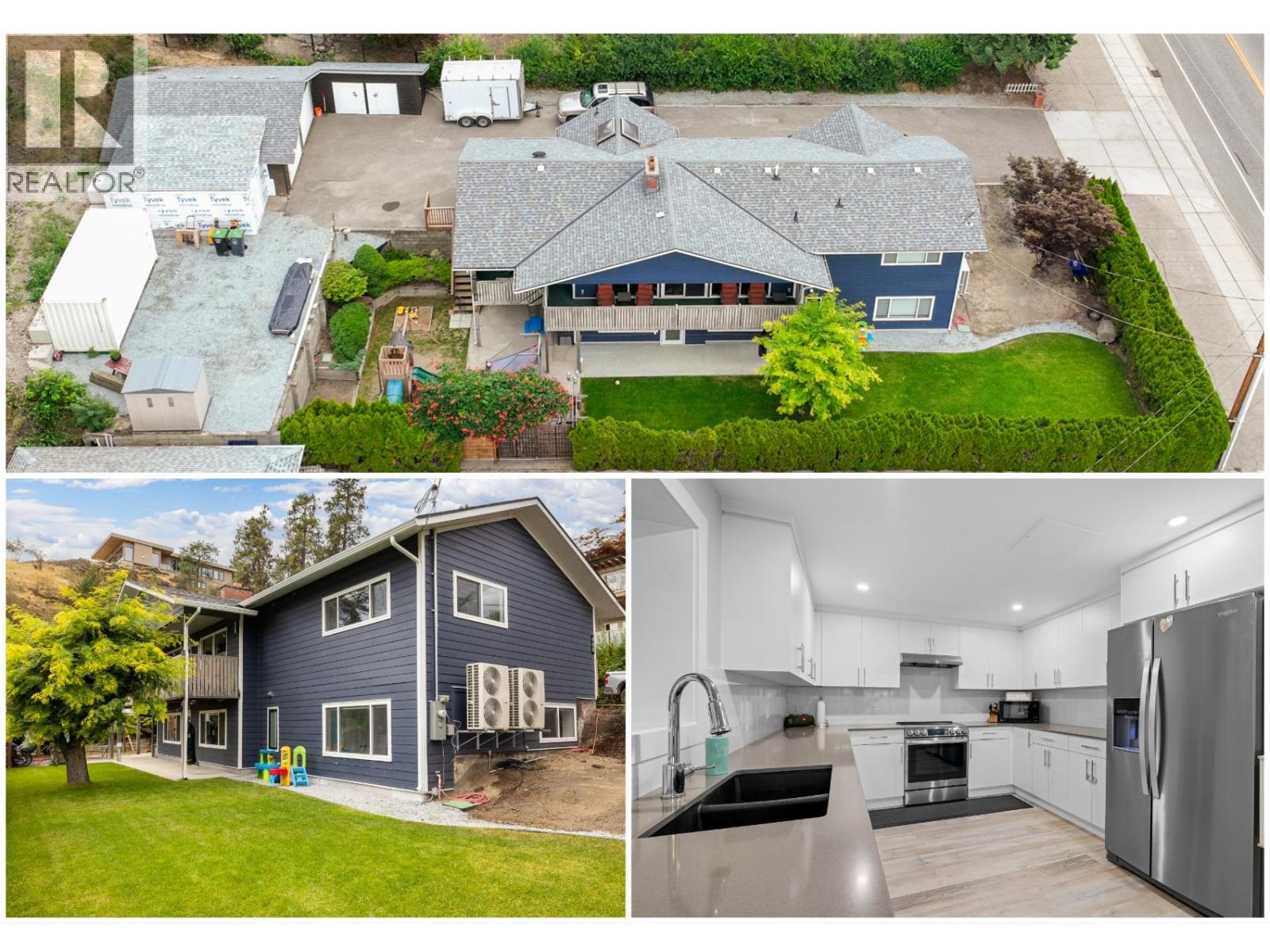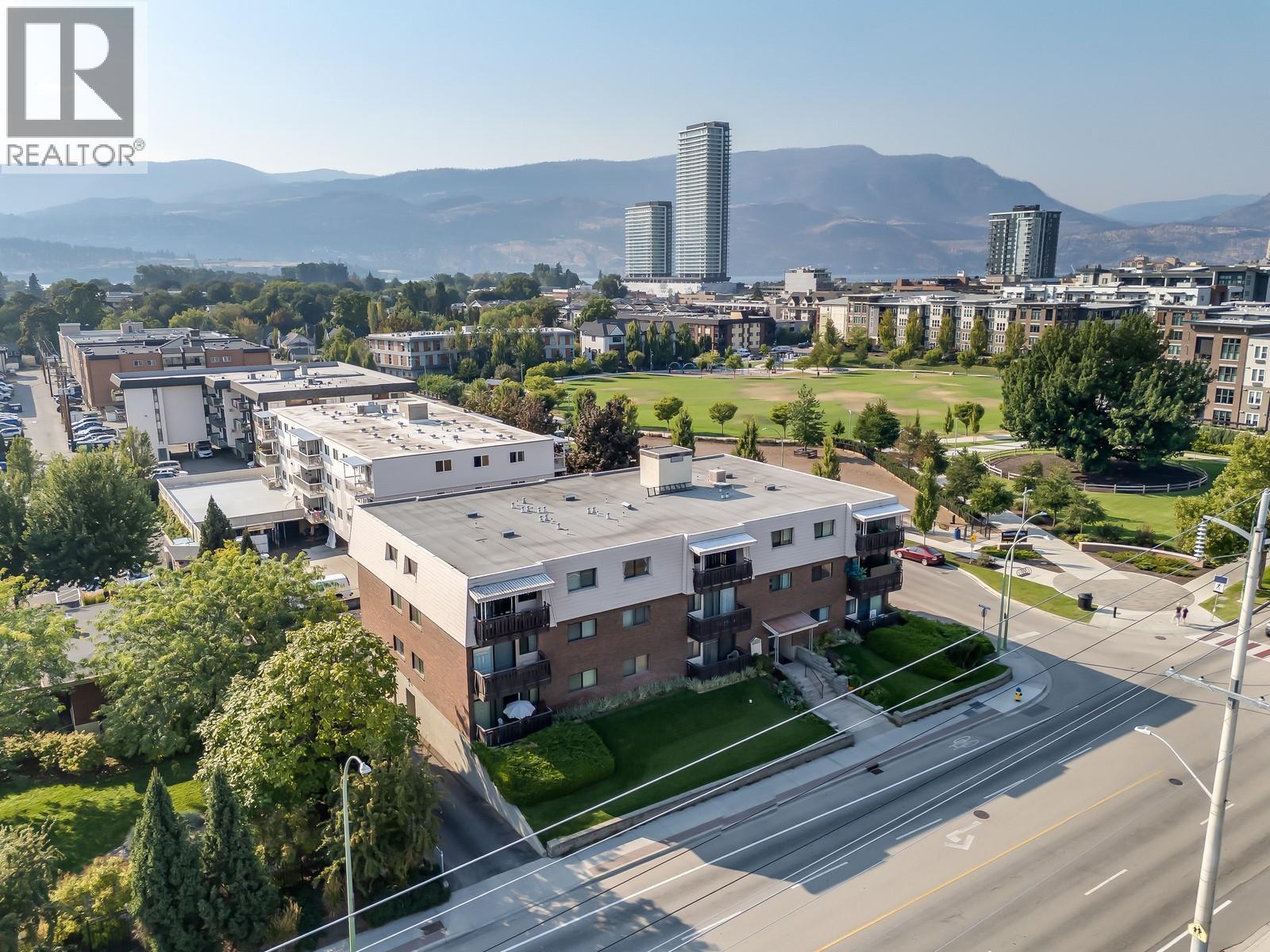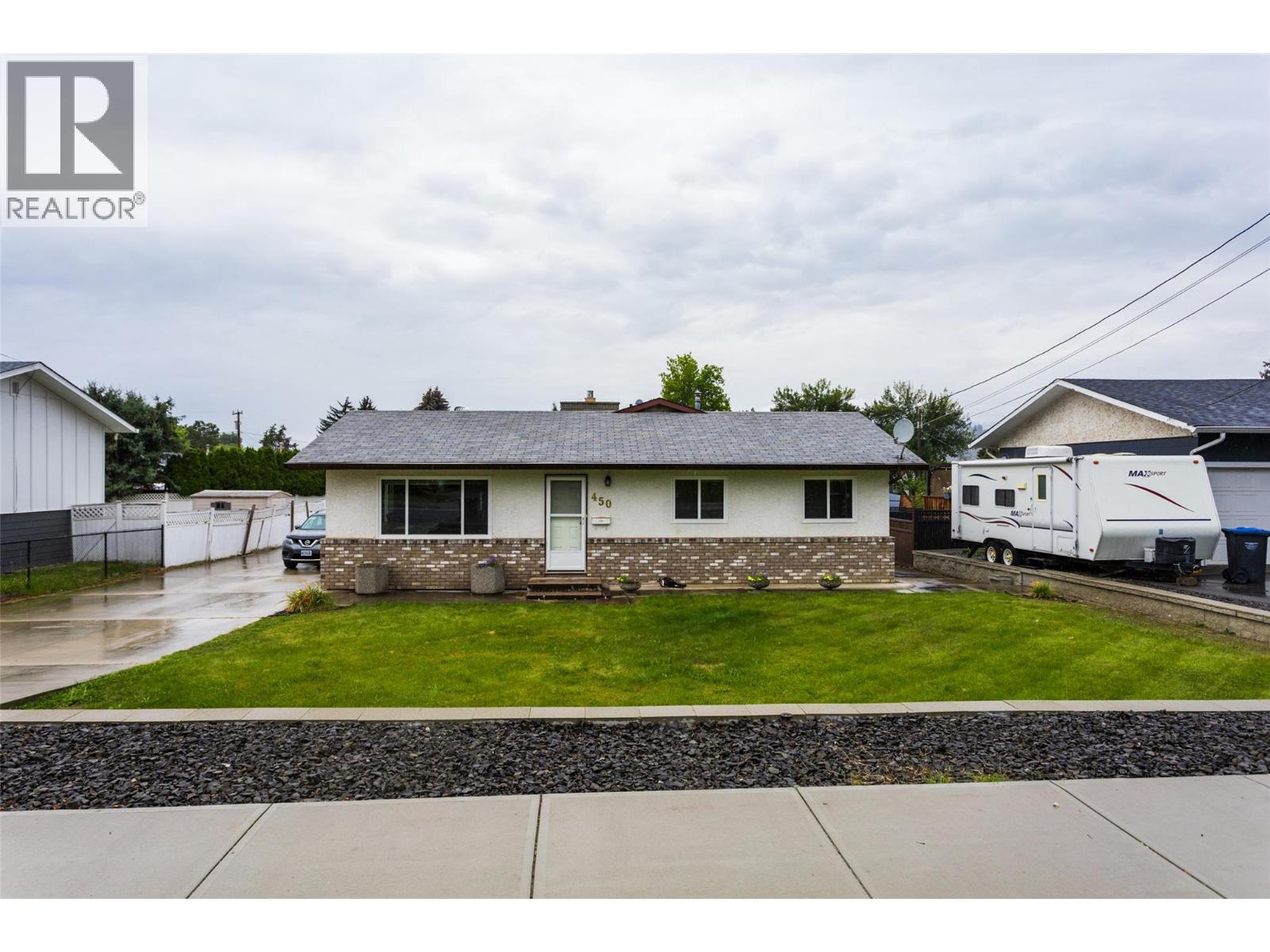- Houseful
- BC
- Kelowna
- Old Glenmore Northwest
- 868 Clifton Rd

Highlights
Description
- Home value ($/Sqft)$429/Sqft
- Time on Houseful50 days
- Property typeSingle family
- StyleRanch
- Neighbourhood
- Median school Score
- Lot size0.37 Acre
- Year built1963
- Garage spaces2
- Mortgage payment
AN UPDATED HOME WITH A LEGAL SUITE..Check! TONS OF PARKING + A DETACHED DOUBLE GARAGE/ SHOP..Check! A HUGE 80' x 200' LOT..Check! PRICED TO SELL, this exceptional package is centrally located in GLENMORE and it CHECKS A LOT OF BOXES! Aside from updating the kitchen and the deck, this home has undergone a transformation (in 2024) and no expense has been spared by the seller. Done with permits, the updates include new plumbing, new electrical (200 amp service), windows, instant hot water, power blinds, siding and much more. Upon entering the home you'll be impressed by the ideal layout, natural light from the many windows, contemporary paint colors and modern finishings. Ideal for entertaining, you'll love how the kitchen, living room and dining room flow together, while offering easy access to the covered deck. Two bedrooms complete the upper level, which includes a huge primary bedroom suite with both a walk in closet and a 4 piece ensuite washroom. Downstairs, you're sure to be ""wowed"" by the LEGAL BASEMENT SUITE (2 BEDROOMS + DEN) and the soundproofing (double insulated with soundbar) between the floors. The WALKOUT LEVEL basement suite offers an impressive kitchen (stainless steel appliances, lots cabinet space, quartz counters), a dining area, large living room, 2 bedrooms + a den, a 4 piece washroom and even separate laundry. Situated on a mountainside lot, this home combines privacy with convenience; just minutes from Kelowna’s amenities, schools, and recreation. (id:55581)
Home overview
- Cooling Heat pump
- Heat type Heat pump
- Sewer/ septic Municipal sewage system
- # total stories 2
- Roof Unknown
- # garage spaces 2
- # parking spaces 8
- Has garage (y/n) Yes
- # full baths 3
- # total bathrooms 3.0
- # of above grade bedrooms 4
- Flooring Vinyl
- Subdivision Glenmore
- View City view
- Zoning description Unknown
- Lot dimensions 0.37
- Lot size (acres) 0.37
- Building size 2703
- Listing # 10356198
- Property sub type Single family residence
- Status Active
- Kitchen 3.912m X 6.02m
- Bedroom 3.277m X 3.2m
- Bedroom 3.251m X 3.937m
- Full bathroom 2.108m X 2.54m
- Dining room 3.912m X 3.378m
- Den 3.277m X 2.388m
Level: Basement - Family room 3.912m X 6.02m
Level: Basement - Kitchen 5.512m X 3.708m
Level: Main - Bathroom (# of pieces - 4) 3.327m X 1.473m
Level: Main - Dining room 3.404m X 3.353m
Level: Main - Living room 3.988m X 5.512m
Level: Main - Ensuite bathroom (# of pieces - 4) 3.327m X 1.499m
Level: Main - Primary bedroom 4.394m X 3.607m
Level: Main - Bedroom 2.794m X 3.073m
Level: Main
- Listing source url Https://www.realtor.ca/real-estate/28620856/868-clifton-road-kelowna-glenmore
- Listing type identifier Idx

$-3,093
/ Month












