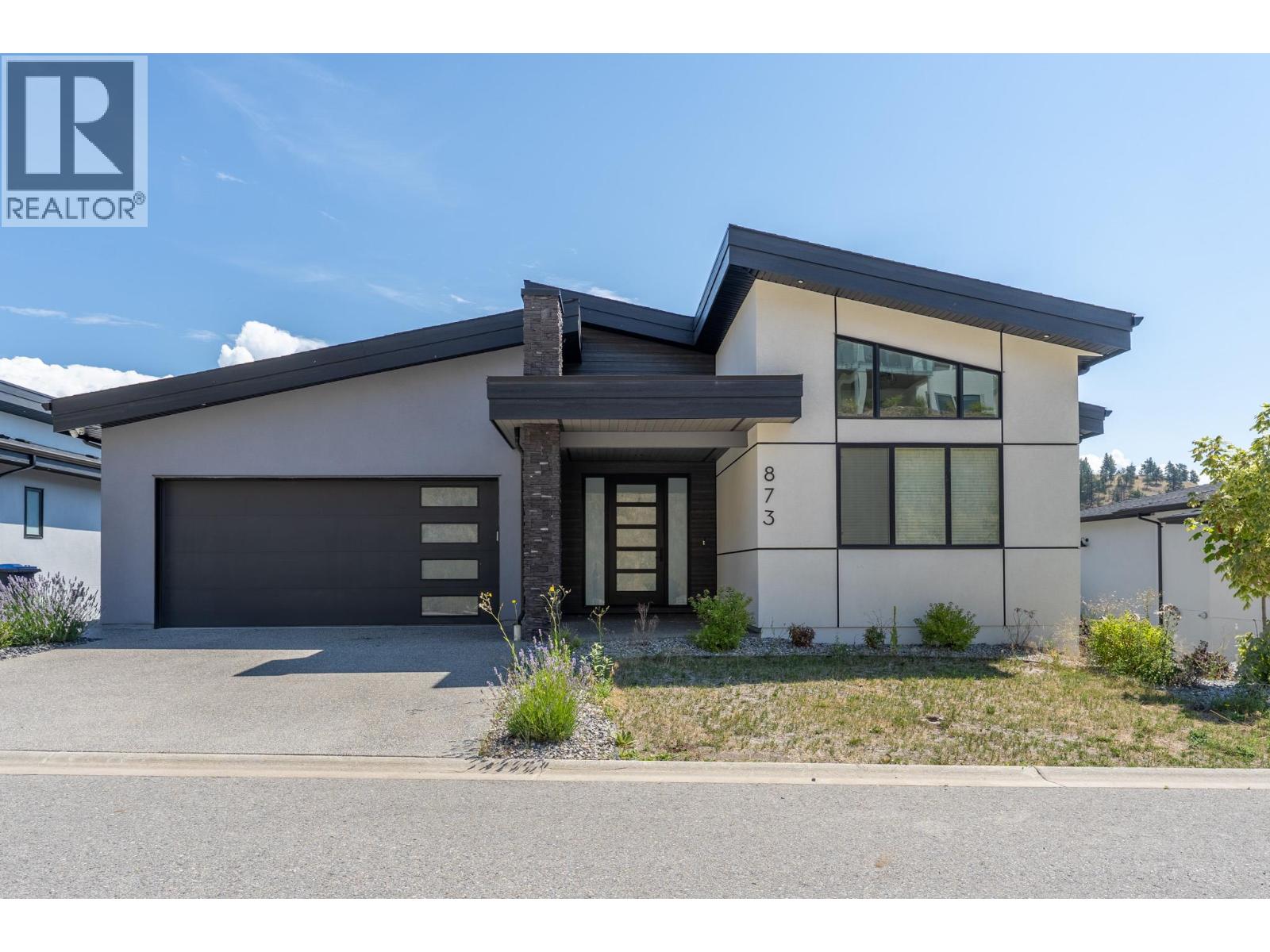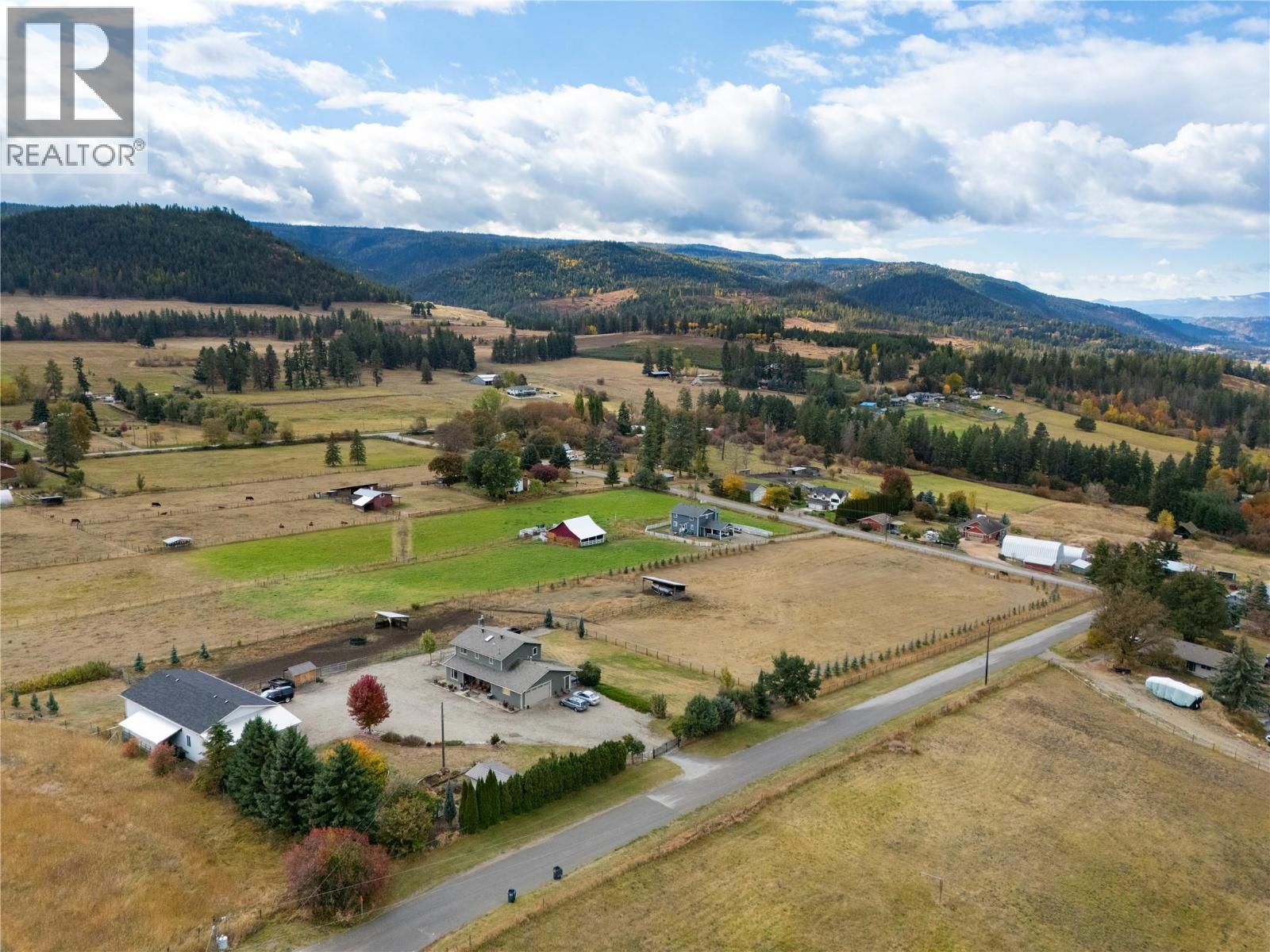- Houseful
- BC
- Kelowna
- Black Mountain West
- 873 Royal Troon Ln

873 Royal Troon Ln
873 Royal Troon Ln
Highlights
Description
- Home value ($/Sqft)$335/Sqft
- Time on Houseful76 days
- Property typeSingle family
- StyleRanch
- Neighbourhood
- Median school Score
- Lot size9,148 Sqft
- Year built2022
- Garage spaces2
- Mortgage payment
This newer walkout basement Rancher comes with a legal 1-bedroom suite. It's on a big lot with plenty of level parking and space for a pool or hot tub. The upper main sundeck and lower covered patio are perfect for enjoying the views. Located near the end of a cul-de-sac and a walking trail, it's super private with minimal traffic. The mountain views are stunning, and the massive vaulted ceilings and oversized windows let in tons of natural light. The main level is spacious with a great room concept that's perfect for entertaining, both indoors and on the oversized covered patio. There's also a scullery, a spacious mudroom, and a laundry room for convenience and storage. The primary bedroom has its own deck access, a huge ensuite, and a walk-in closet. There's a second bedroom or large office with vaulted ceilings and a big closet, plus a full 3-piece bath. The lower walkout level has a spacious recreation and family room with a wet bar and two beverage fridges. There are also two additional bedrooms and a 4-piece bath, making it perfect for extended family or guests. (id:63267)
Home overview
- Cooling Central air conditioning
- Heat source Electric
- Heat type Baseboard heaters, forced air, see remarks
- Sewer/ septic Municipal sewage system
- # total stories 2
- Roof Unknown
- Fencing Not fenced
- # garage spaces 2
- # parking spaces 6
- Has garage (y/n) Yes
- # full baths 4
- # total bathrooms 4.0
- # of above grade bedrooms 5
- Flooring Ceramic tile, hardwood, laminate
- Has fireplace (y/n) Yes
- Community features Pets allowed
- Subdivision Black mountain
- View Mountain view, view (panoramic)
- Zoning description Unknown
- Directions 2136714
- Lot desc Landscaped, underground sprinkler
- Lot dimensions 0.21
- Lot size (acres) 0.21
- Building size 3790
- Listing # 10356170
- Property sub type Single family residence
- Status Active
- Kitchen 4.267m X 1.829m
- Living room 6.401m X 5.74m
- Bedroom 3.658m X 3.048m
- Bedroom 3.404m X 3.15m
Level: Basement - Bathroom (# of pieces - 4) 3.2m X 1.575m
Level: Basement - Bathroom (# of pieces - 3) 1.626m X 3.607m
Level: Basement - Recreational room 7.239m X 5.639m
Level: Basement - Bedroom 3.835m X 3.708m
Level: Basement - Dining room 3.759m X 3.048m
Level: Main - Pantry 2.489m X 1.753m
Level: Main - Kitchen 3.759m X 4.267m
Level: Main - Primary bedroom 4.064m X 4.42m
Level: Main - Mudroom 2.489m X 4.115m
Level: Main - Foyer 2.591m X 4.623m
Level: Main - Bedroom 3.556m X 3.658m
Level: Main - Bathroom (# of pieces - 3) 2.54m X 1.854m
Level: Main - Living room 4.826m X 5.182m
Level: Main - Ensuite bathroom (# of pieces - 5) 3.429m X 3.175m
Level: Main
- Listing source url Https://www.realtor.ca/real-estate/28692522/873-royal-troon-lane-kelowna-black-mountain
- Listing type identifier Idx

$-3,187
/ Month











