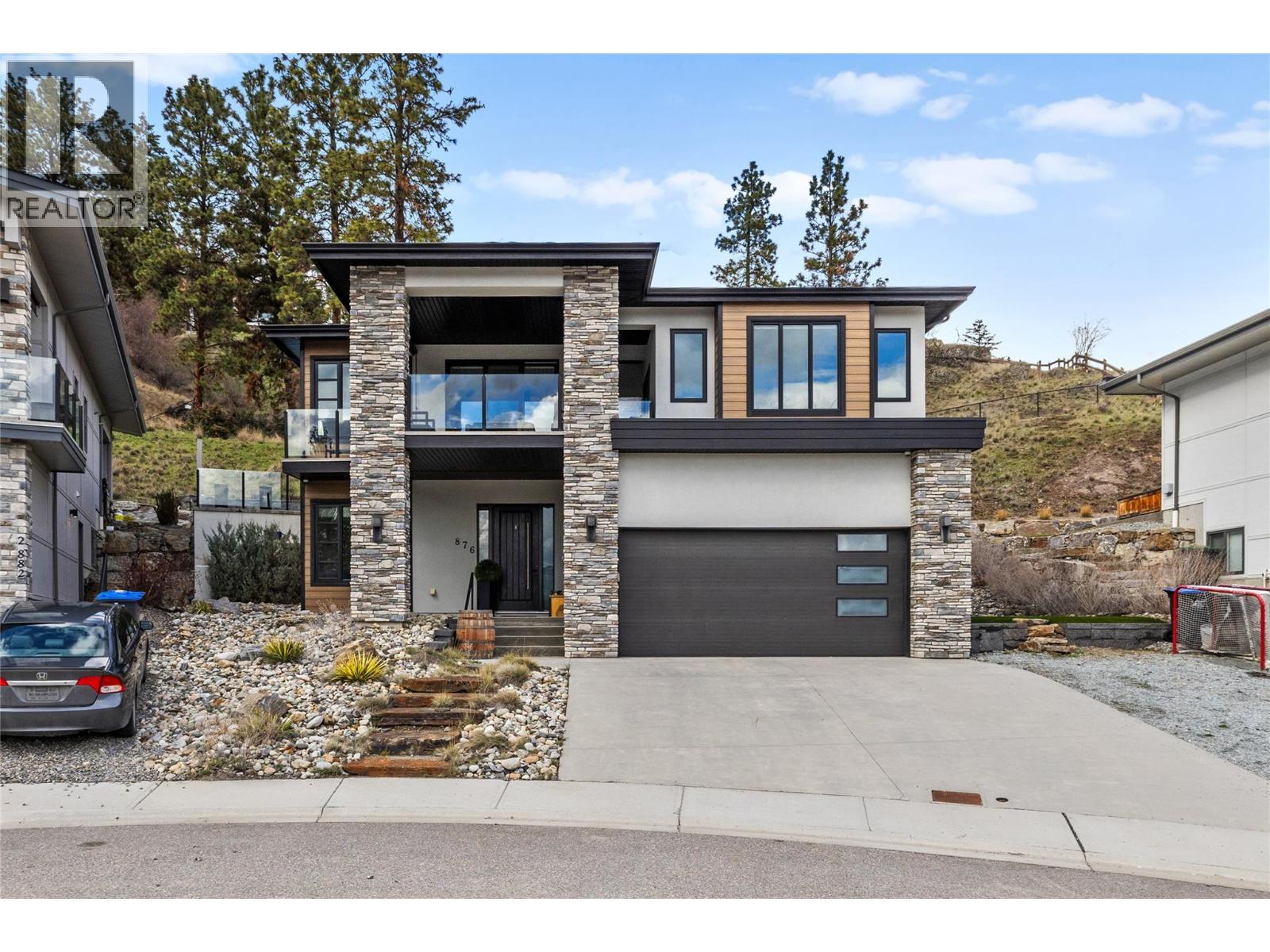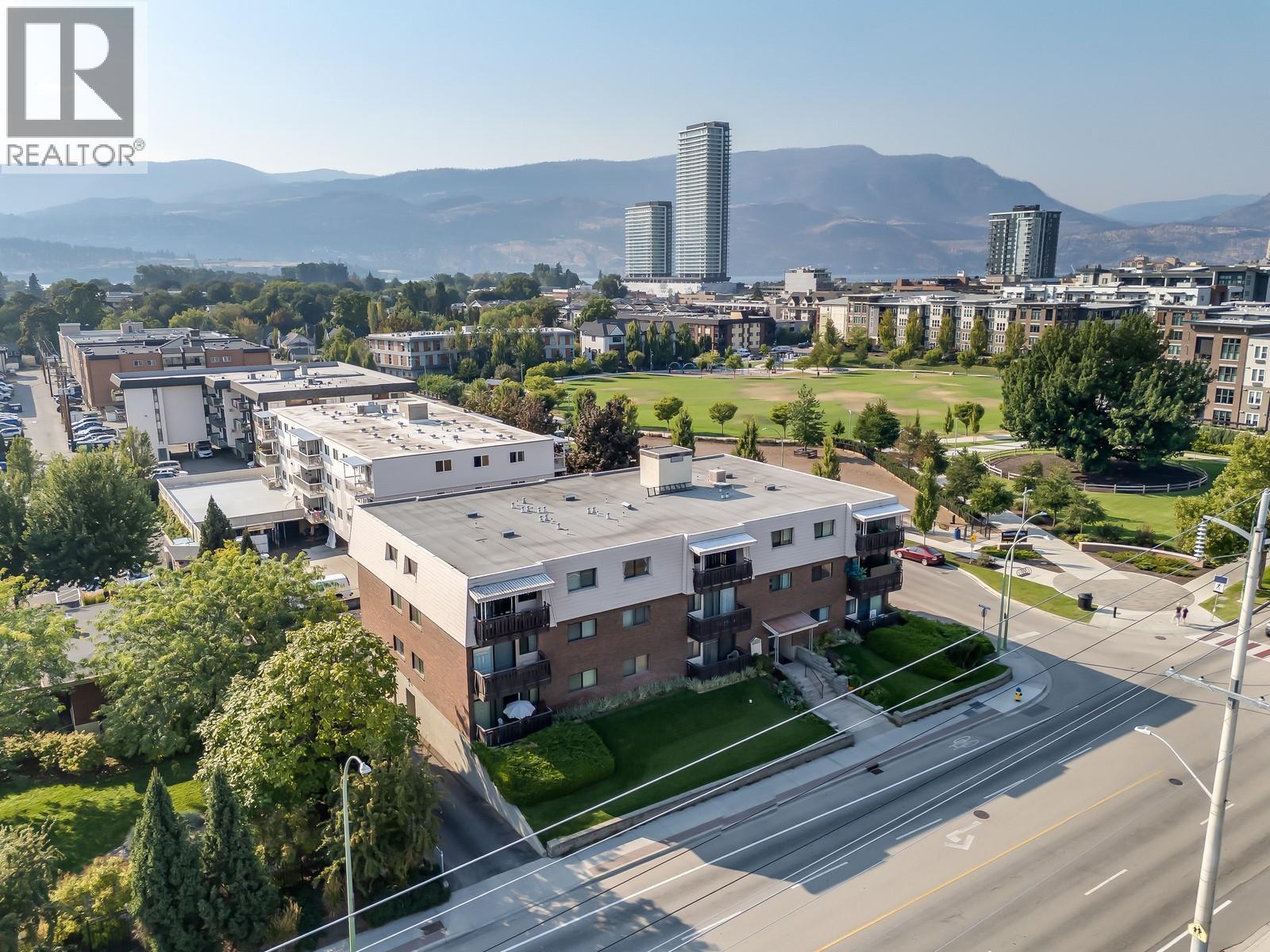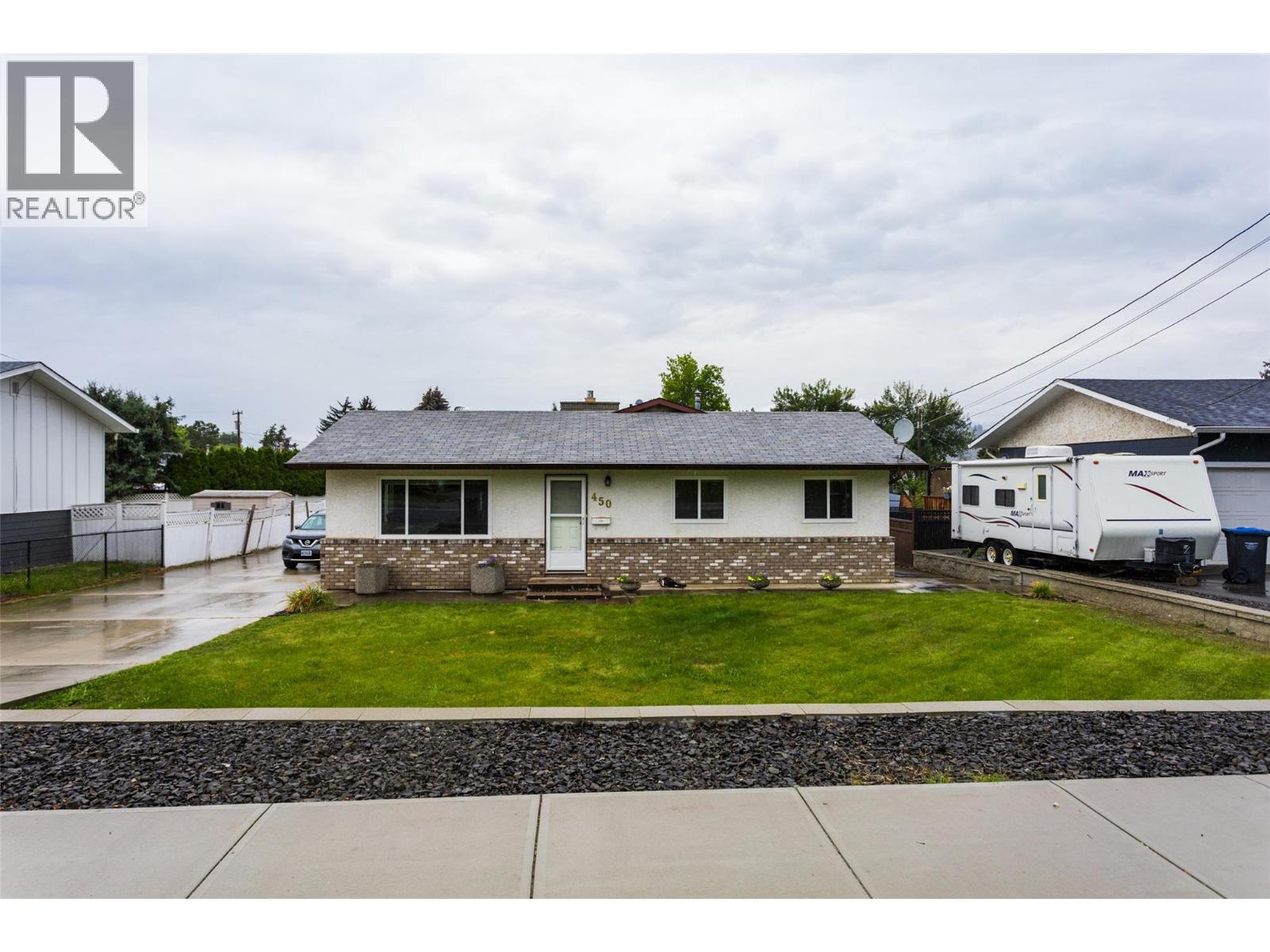
Highlights
Description
- Home value ($/Sqft)$455/Sqft
- Time on Houseful30 days
- Property typeSingle family
- StyleContemporary
- Neighbourhood
- Median school Score
- Lot size10,019 Sqft
- Year built2018
- Garage spaces2
- Mortgage payment
Welcome to 876 Boynton Place — a beautifully designed 5-bedroom, 4-bathroom custom home that perfectly combines luxury, style, and everyday comfort. Nestled in a quiet cul-de-sac, this modern residence features a bright open-concept layout, soaring ceilings, and expansive windows that flood the space with natural light and frame stunning views. The chef-inspired kitchen is a showstopper with quartz countertops, stainless steel appliances, and a large island, perfect for entertaining. The luxurious primary suite offers a spa-like ensuite with double vanity and a walk-in glass shower. Outside, enjoy your private pool, covered patio, and custom putting green, ideal for relaxing or hosting all year round. Located in one of Kelowna’s most desirable neighbourhoods, you're just minutes from parks, hiking trails, shopping, and top-rated schools. Plus, with its low-maintenance landscaping, this home is designed to let you enjoy more and worry less. (id:55581)
Home overview
- Cooling Central air conditioning
- Heat type Forced air
- Has pool (y/n) Yes
- Sewer/ septic Municipal sewage system
- # total stories 2
- # garage spaces 2
- # parking spaces 5
- Has garage (y/n) Yes
- # full baths 3
- # half baths 1
- # total bathrooms 4.0
- # of above grade bedrooms 5
- Subdivision Glenmore
- Zoning description Unknown
- Directions 1470739
- Lot dimensions 0.23
- Lot size (acres) 0.23
- Building size 3515
- Listing # 10358499
- Property sub type Single family residence
- Status Active
- Pantry 1.397m X 2.845m
Level: 2nd - Dining room 5.258m X 2.311m
Level: 2nd - Primary bedroom 5.182m X 4.724m
Level: 2nd - Full ensuite bathroom 3.404m X 3.658m
Level: 2nd - Bedroom 4.166m X 3.81m
Level: 2nd - Full bathroom 3.531m X 1.651m
Level: 2nd - Other 1.956m X 3.658m
Level: 2nd - Partial bathroom 2.515m X 1.829m
Level: 2nd - Kitchen 5.563m X 4.902m
Level: 2nd - Living room 7.62m X 4.699m
Level: 2nd - Bedroom 4.14m X 3.226m
Level: 2nd - Foyer 2.337m X 3.099m
Level: Main - Full bathroom 3.048m X 1.829m
Level: Main - Den 3.581m X 3.048m
Level: Main - Laundry 4.191m X 2.616m
Level: Main - Bedroom 4.343m X 5.004m
Level: Main - Recreational room 5.029m X 5.715m
Level: Main - Bedroom 3.175m X 3.658m
Level: Main - Utility 2.616m X 2.591m
Level: Main
- Listing source url Https://www.realtor.ca/real-estate/28697303/876-boynton-place-kelowna-glenmore
- Listing type identifier Idx

$-4,266
/ Month












