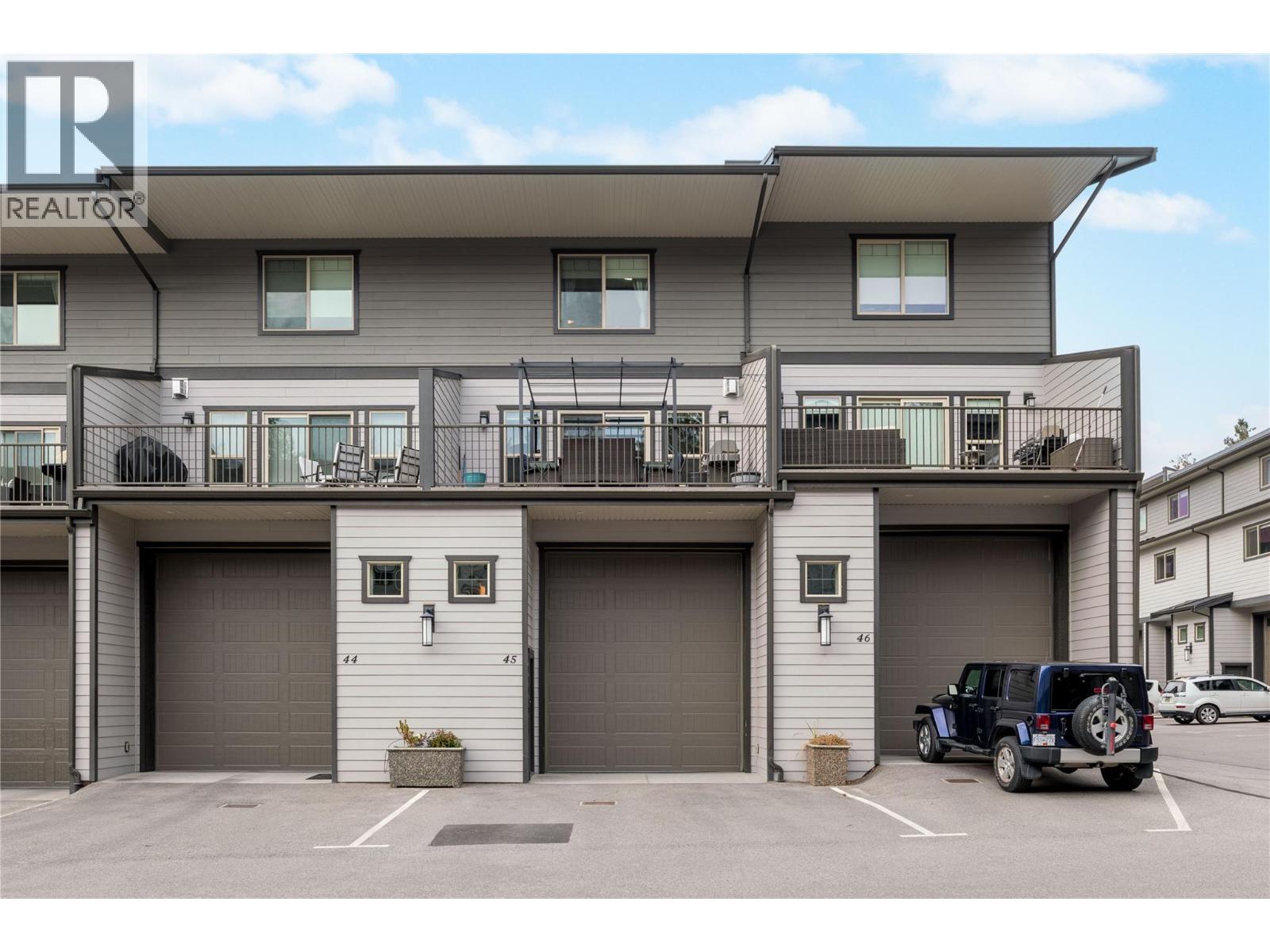- Houseful
- BC
- Kelowna
- Pandos-Francis
- 884 Patterson Ave

Highlights
Description
- Home value ($/Sqft)$614/Sqft
- Time on Housefulnew 3 days
- Property typeSingle family
- Neighbourhood
- Median school Score
- Year built2023
- Garage spaces1
- Mortgage payment
A showstopper townhome that defines modern Kelowna living. Designed with exceptional attention to detail, this luxury residence offers light-filled interiors, 10-foot ceilings, and expansive floor-to-ceiling windows that seamlessly blend indoor and outdoor living. The open-concept main level features sleek Westwood cabinetry, polished quartz counters, a statement island, and a full suite of high-end appliances—including a gas range and built-in wine fridge—ideal for both daily living and entertaining. Enjoy three outdoor spaces, each offering a distinct experience: a spacious back patio surrounded by low-maintenance landscaping, a private balcony off the main level, and a breathtaking rooftop retreat with panoramic mountain and city views—perfect for evening gatherings or quiet relaxation under the stars. Upstairs, the primary suite is a peaceful sanctuary with captivating views, a spa-inspired ensuite with a glass shower and dual vanities, and thoughtful details throughout. Two additional bedrooms and convenient upper-level laundry complete the home. Set in the heart of Kelowna South, this boutique enclave offers the ultimate urban lifestyle—just steps from beaches, parks, cafes, and the vibrant South Pandosy district. Pet and rental friendly, with secure parking and modern mechanical systems, this home delivers both sophistication and everyday ease. (id:63267)
Home overview
- Cooling Central air conditioning
- Heat type Forced air
- Sewer/ septic Municipal sewage system
- # total stories 2
- Roof Unknown
- # garage spaces 1
- # parking spaces 1
- Has garage (y/n) Yes
- # full baths 2
- # half baths 1
- # total bathrooms 3.0
- # of above grade bedrooms 3
- Flooring Ceramic tile, vinyl
- Has fireplace (y/n) Yes
- Community features Family oriented, pets allowed
- Subdivision Kelowna south
- Zoning description Unknown
- Directions 2189485
- Lot desc Landscaped, level
- Lot size (acres) 0.0
- Building size 1822
- Listing # 10365953
- Property sub type Single family residence
- Status Active
- Full bathroom 3.175m X 2.108m
Level: 2nd - Bedroom 2.997m X 3.327m
Level: 2nd - Primary bedroom 3.962m X 3.632m
Level: 2nd - Bedroom 3.251m X 3.353m
Level: 2nd - Full ensuite bathroom 4.369m X 1.981m
Level: 2nd - Living room 4.572m X 5.69m
Level: Main - Kitchen 4.394m X 3.48m
Level: Main - Partial bathroom 1.448m X 1.524m
Level: Main - Mudroom 2.184m X 2.362m
Level: Main - Dining room 4.394m X 2.845m
Level: Main
- Listing source url Https://www.realtor.ca/real-estate/29003981/884-patterson-avenue-kelowna-kelowna-south
- Listing type identifier Idx

$-2,737
/ Month












