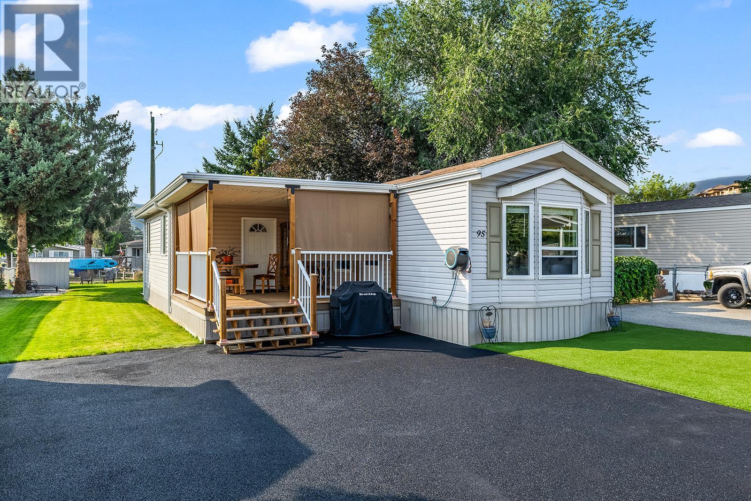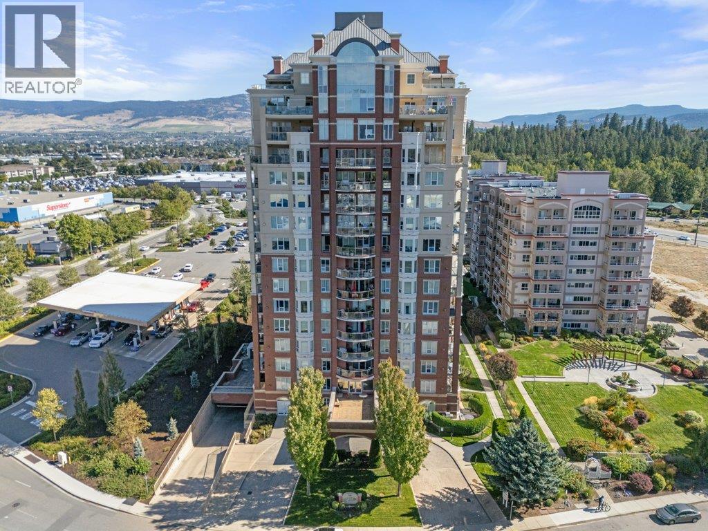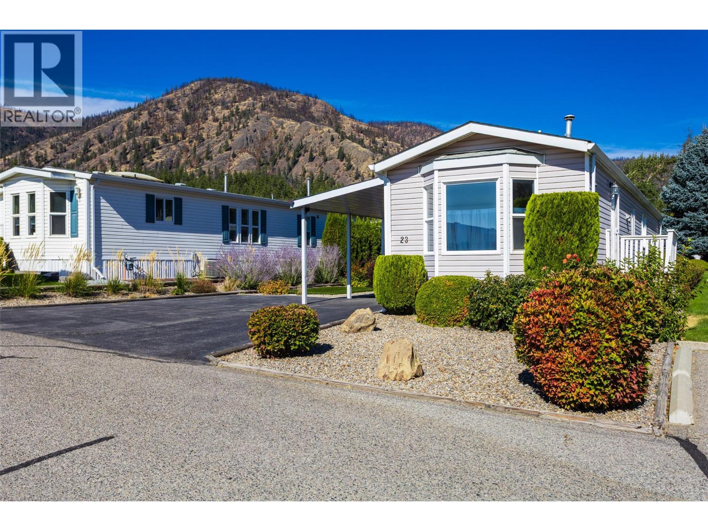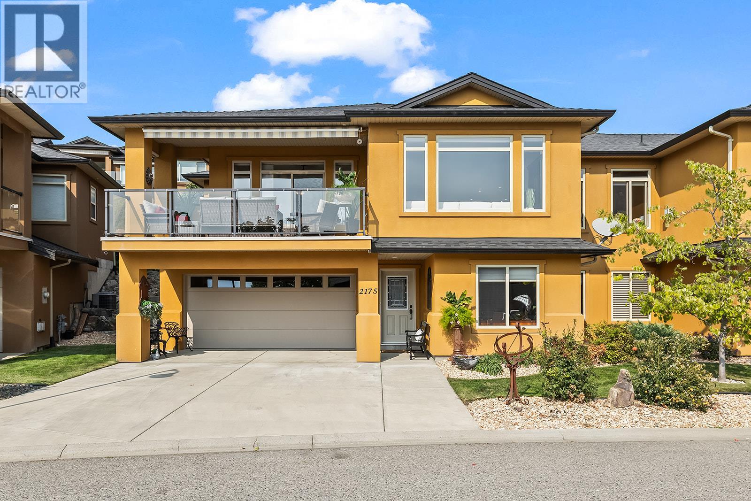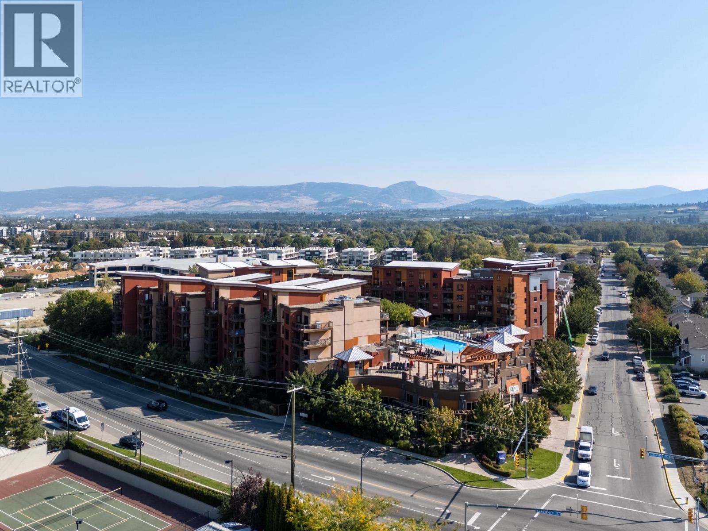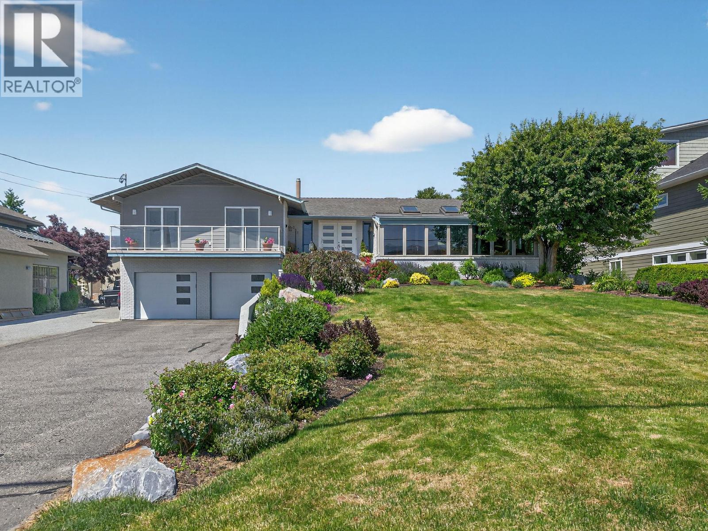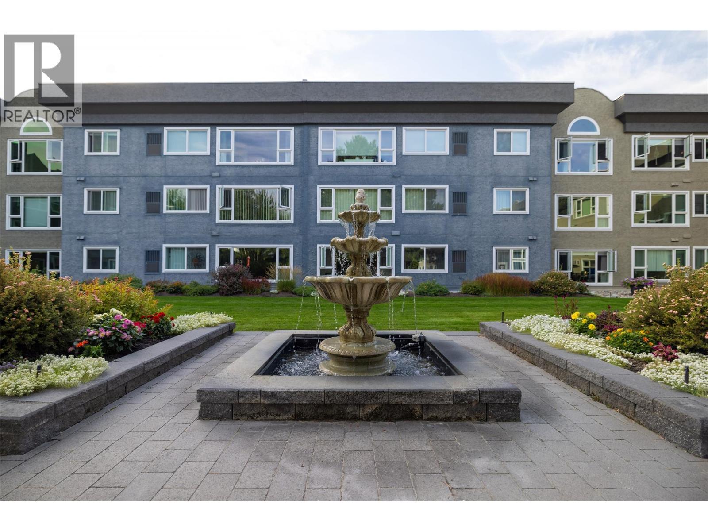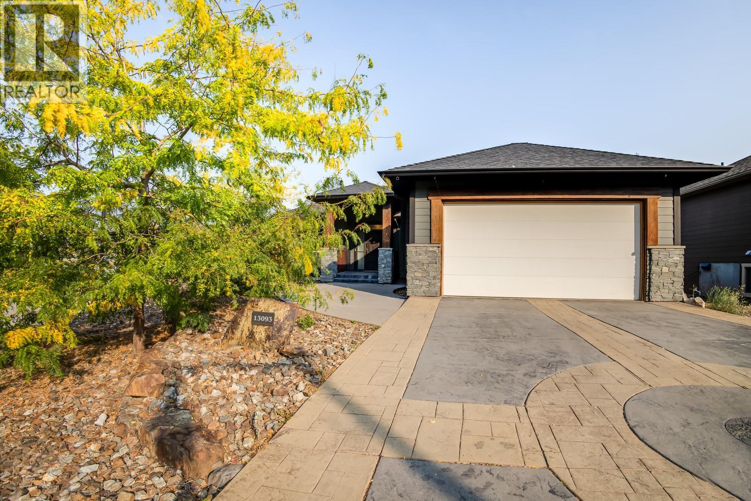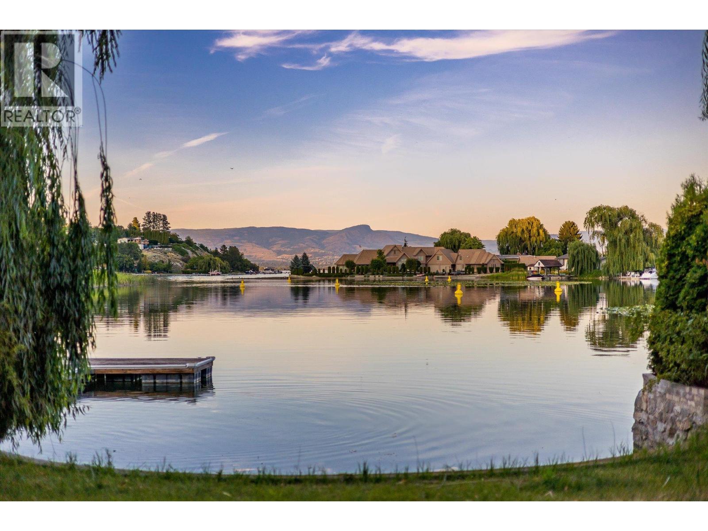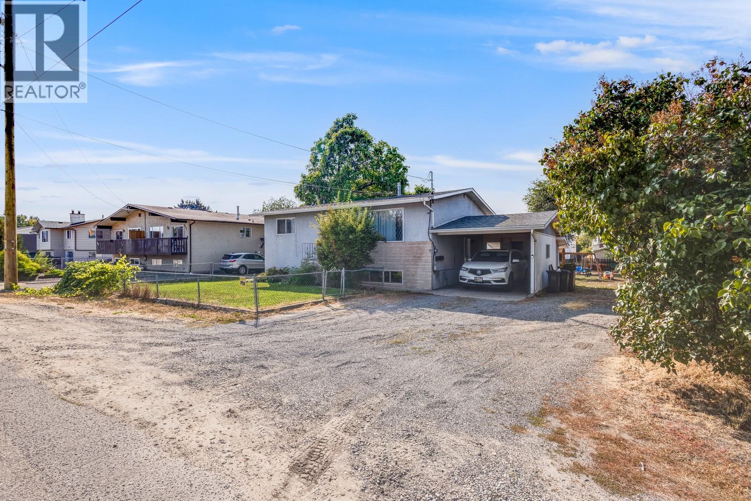- Houseful
- BC
- Kelowna
- Rutland Centre East
- 890 Mckenzie Rd
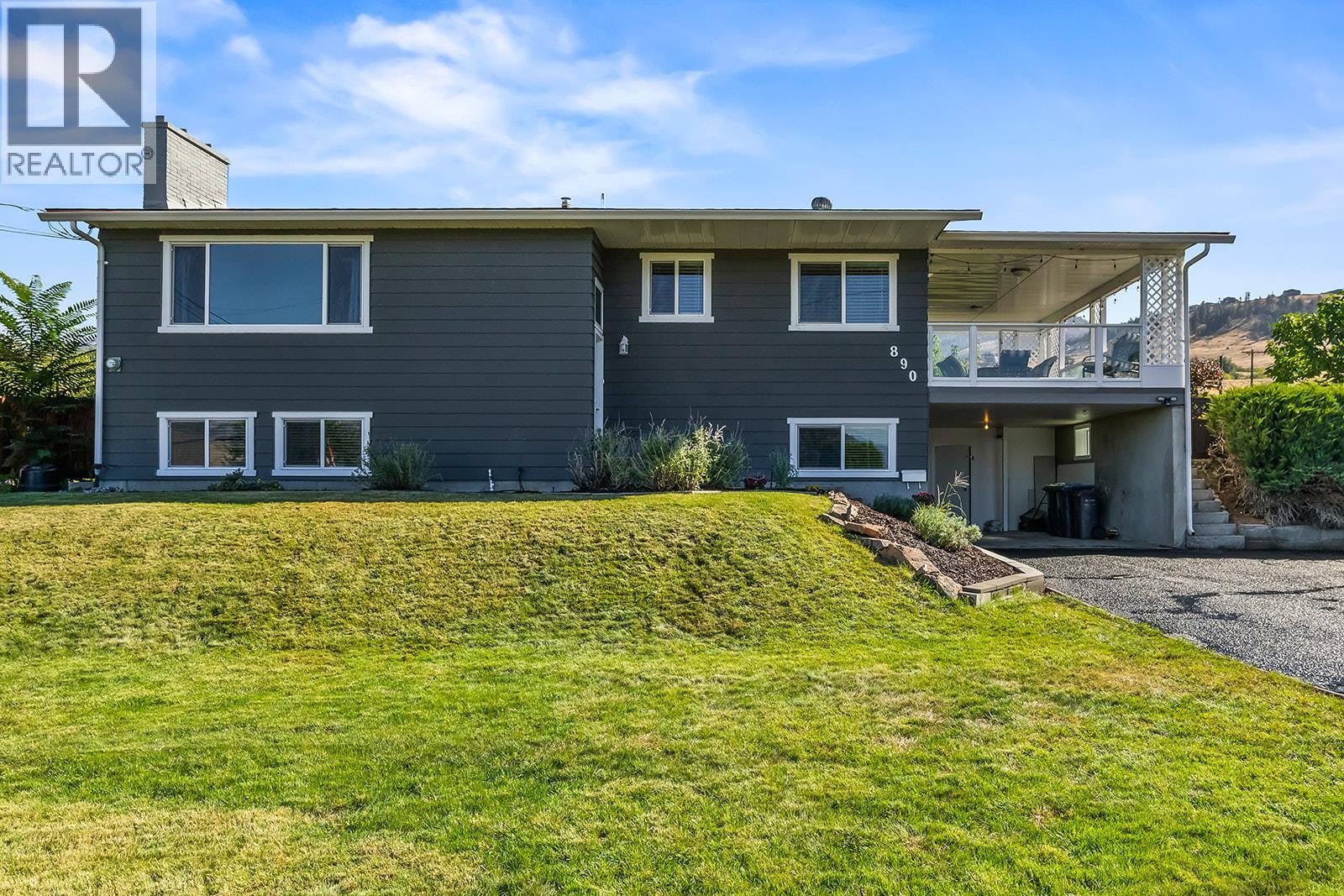
Highlights
Description
- Home value ($/Sqft)$415/Sqft
- Time on Housefulnew 2 hours
- Property typeSingle family
- Neighbourhood
- Median school Score
- Lot size10,019 Sqft
- Year built1970
- Mortgage payment
Located on McKenzie Bench perched above the city offering panoramic views of the valley and mountains from every angle. This home features multiple updates throughout and has been well maintained. The main floor includes 2 bedrooms, 2 bathrooms and a convenient laundry room. The lower level presents an excellent opportunity for a potential suite, complete with two additional bedrooms plus a den, a spacious recreation room, and a separate laundry room. This configuration makes it ideal for generating income from either the entire house or a portion of it. The property offers unparalleled privacy, with an orchard to the rear and open space to the side. This allows you to relax and enjoy the quiet serenity of your covered balcony and backyard. Ample parking with room for your RV or boat. This home is close to schools, shopping and various recreation amenities, yet far enough to enjoy the quiet serenity of your own space. (id:63267)
Home overview
- Heat type Forced air
- Sewer/ septic Municipal sewage system
- # total stories 2
- Fencing Fence
- Has garage (y/n) Yes
- # full baths 1
- # half baths 2
- # total bathrooms 3.0
- # of above grade bedrooms 4
- Has fireplace (y/n) Yes
- Community features Family oriented
- Subdivision Rutland north
- View City view, mountain view, valley view, view (panoramic)
- Zoning description Unknown
- Directions 2222536
- Lot desc Landscaped
- Lot dimensions 0.23
- Lot size (acres) 0.23
- Building size 2159
- Listing # 10363610
- Property sub type Single family residence
- Status Active
- Bathroom (# of pieces - 3) 1.88m X 1.88m
Level: Lower - Bedroom 4.039m X 4.521m
Level: Lower - Recreational room 4.496m X 5.131m
Level: Lower - Storage 1.143m X 2.819m
Level: Lower - Storage 1.321m X 4.039m
Level: Lower - Kitchen 3.962m X 4.496m
Level: Lower - Den 2.819m X 6.198m
Level: Lower - Bedroom 3.251m X 4.521m
Level: Lower - Laundry 4.14m X 1.803m
Level: Main - Living room 4.801m X 5.385m
Level: Main - Dining room 3.531m X 2.261m
Level: Main - Bathroom (# of pieces - 4) 3.023m X 1.93m
Level: Main - Ensuite bathroom (# of pieces - 3) 3.048m X 1.397m
Level: Main - Primary bedroom 4.064m X 4.115m
Level: Main - Kitchen 3.531m X 3.073m
Level: Main - Bedroom 4.089m X 2.896m
Level: Main
- Listing source url Https://www.realtor.ca/real-estate/28914447/890-mckenzie-road-kelowna-rutland-north
- Listing type identifier Idx

$-2,387
/ Month

