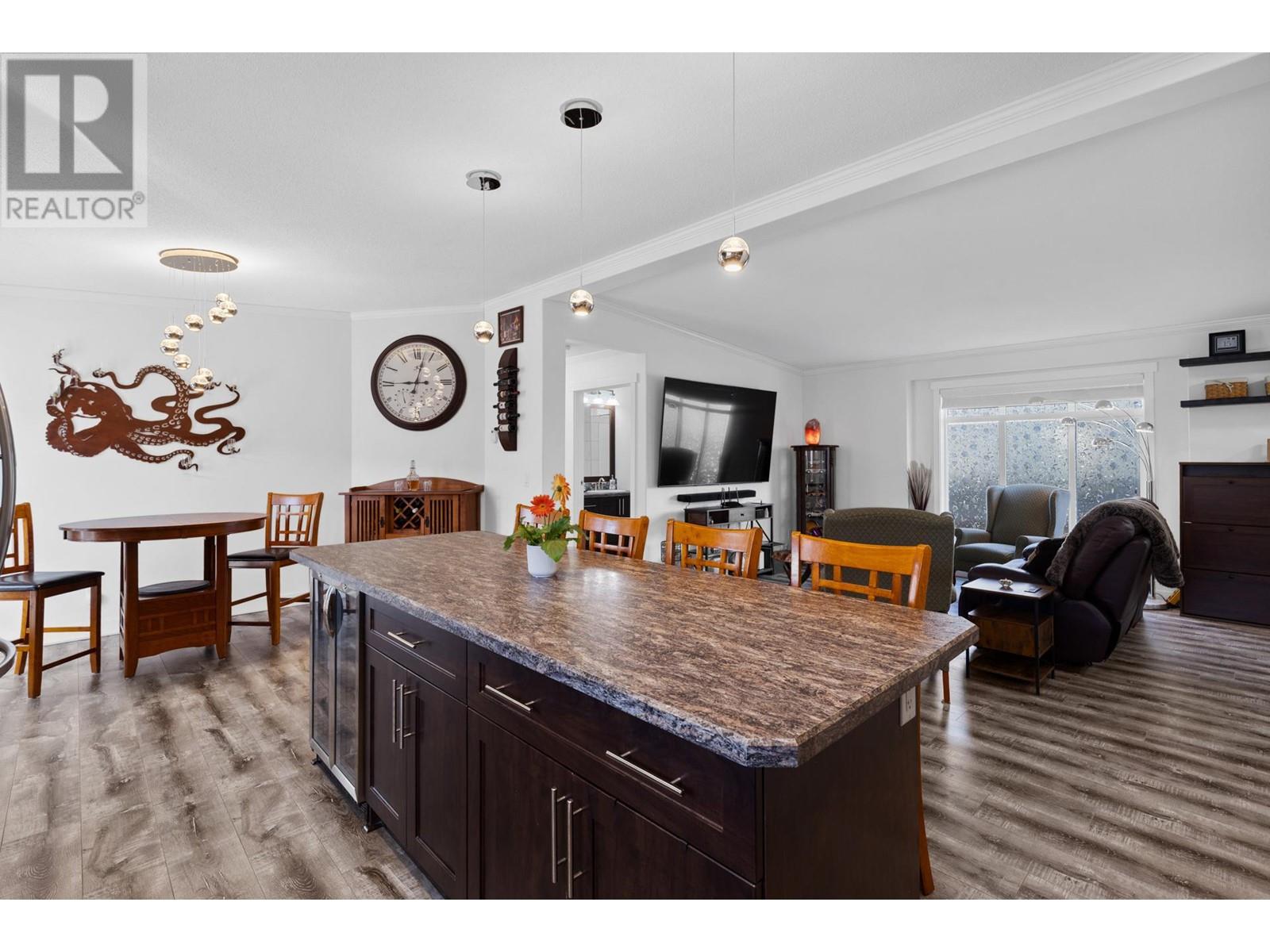
9020 Jim Bailey Road Unit 167
9020 Jim Bailey Road Unit 167
Highlights
Description
- Home value ($/Sqft)$342/Sqft
- Time on Houseful179 days
- Property typeSingle family
- Neighbourhood
- Median school Score
- Year built2016
- Mortgage payment
Available for purchase for the first time this former show home of Belaire Estates. This magnificent property showcases three bedrooms, two bathrooms, a large kitchen equipped with stainless steel appliances and a 9-foot entertainer's island. Indulge in the therapeutic Michael Phelps spa, or host gatherings on the expansive 12 x 48-foot deck, featuring a covered barbecue area. The yard is fully enclosed with a 6-foot vinyl fence, inground irrigation, and two storage sheds. Additional features include a water filtration system with a water softener and RO system, air conditioning, and a high-efficiency furnace. The master bath boasts a second vanity and a large 6-foot jetted tub, while the laundry room features cabinets and 36-inch doorways. (id:55581)
Home overview
- Cooling Central air conditioning
- Heat type Forced air
- Sewer/ septic Septic tank
- # total stories 1
- Roof Unknown
- # parking spaces 4
- # full baths 2
- # total bathrooms 2.0
- # of above grade bedrooms 3
- Community features Pet restrictions, pets allowed with restrictions, rentals not allowed
- Subdivision Lake country south west
- Zoning description Unknown
- Lot desc Underground sprinkler
- Lot size (acres) 0.0
- Building size 1397
- Listing # 10344623
- Property sub type Single family residence
- Status Active
- Bathroom (# of pieces - 4) 2.769m X 1.676m
Level: Main - Ensuite bathroom (# of pieces - 5) 2.692m X 2.972m
Level: Main - Laundry 4.064m X 4.902m
Level: Main - Bedroom 3.81m X 3.073m
Level: Main - Dining room 4.039m X 2.642m
Level: Main - Living room 4.064m X 4.902m
Level: Main - Bedroom 4.115m X 2.946m
Level: Main - Kitchen 4.089m X 4.521m
Level: Main - Primary bedroom 3.861m X 4.902m
Level: Main
- Listing source url Https://www.realtor.ca/real-estate/28218579/9020-jim-bailey-road-unit-167-kelowna-lake-country-south-west
- Listing type identifier Idx

$-470
/ Month












