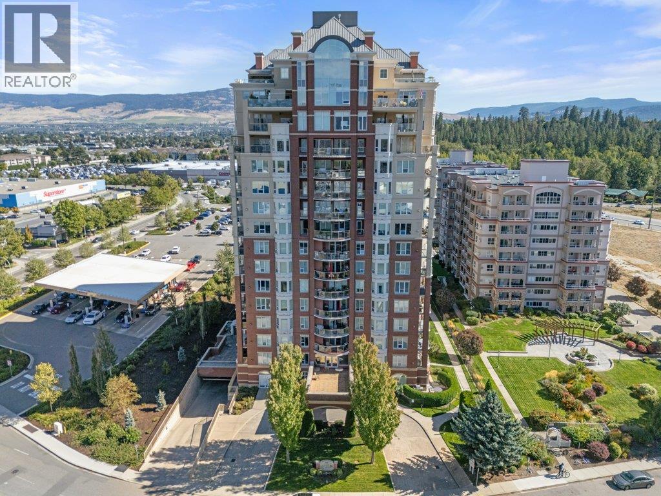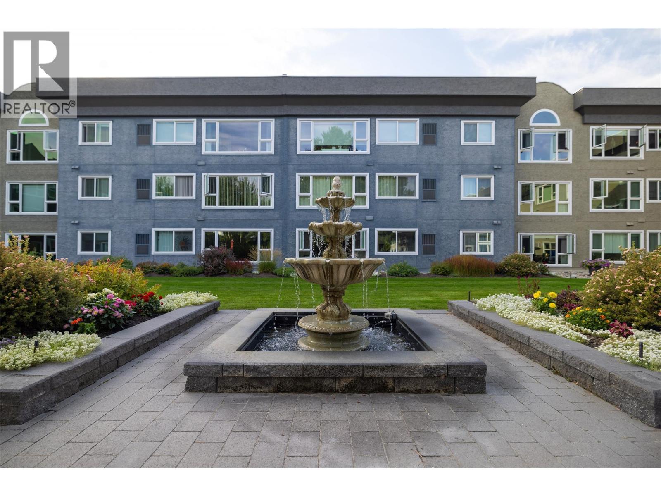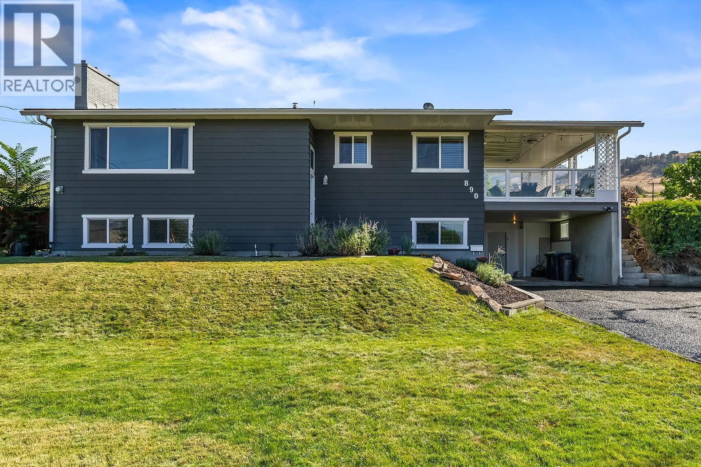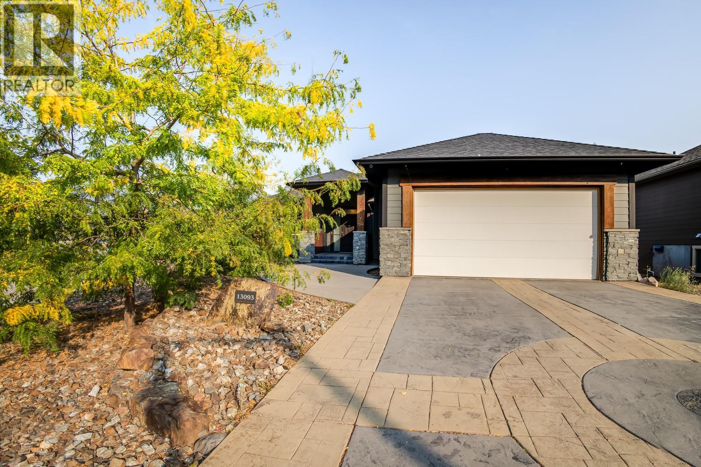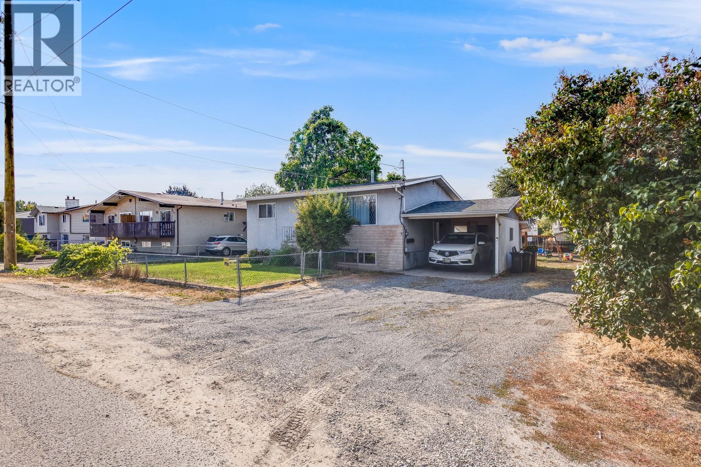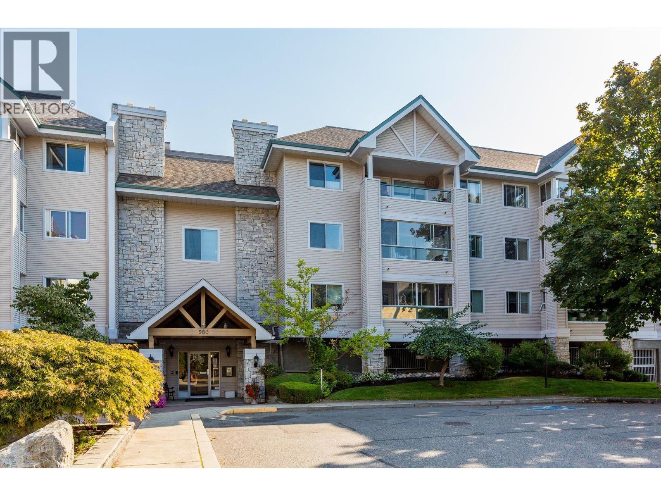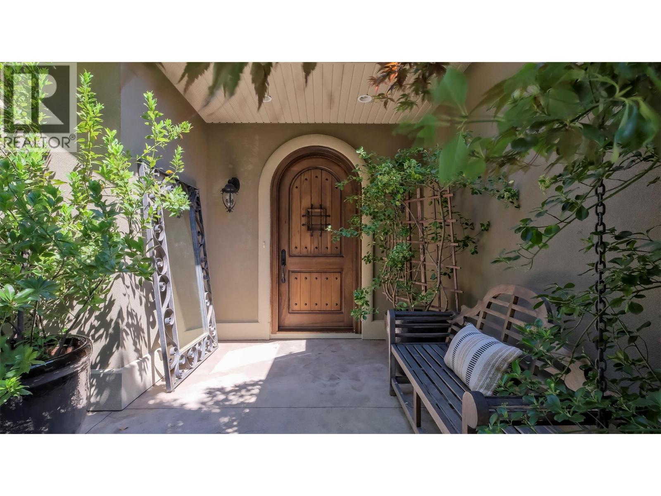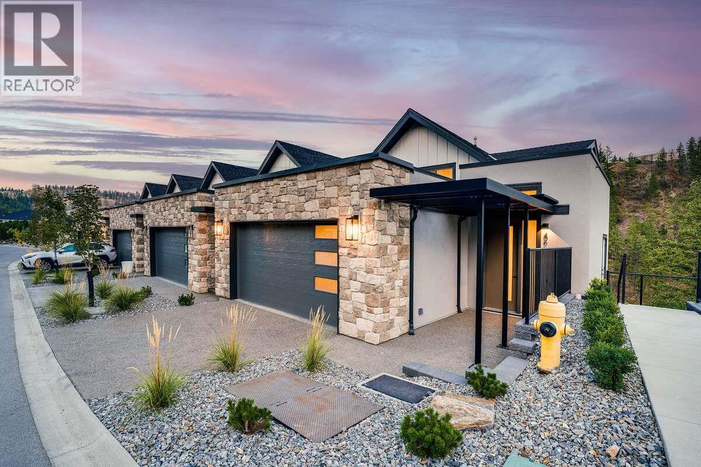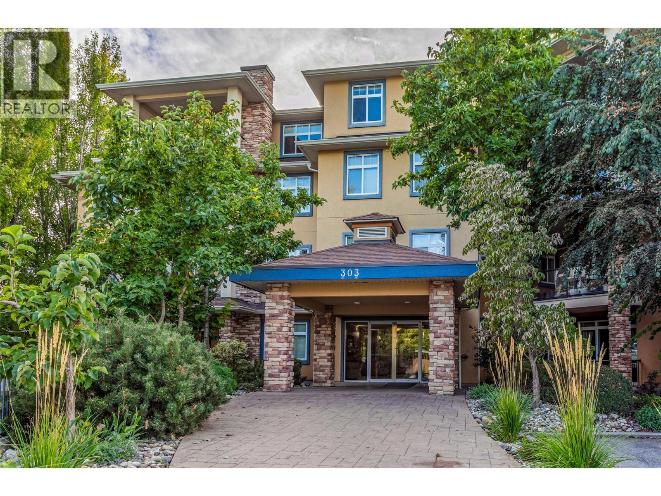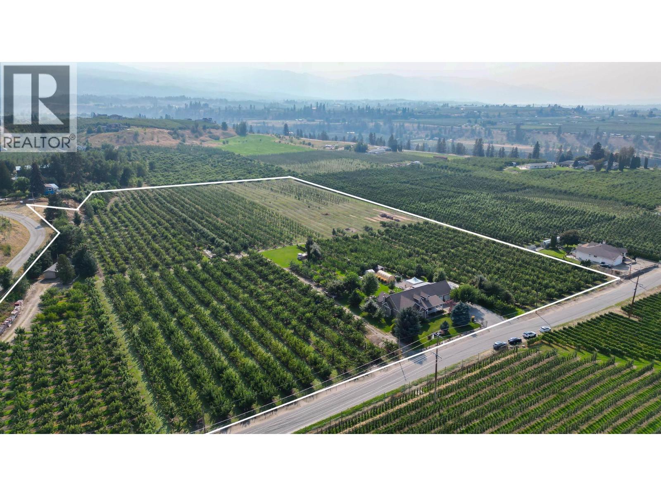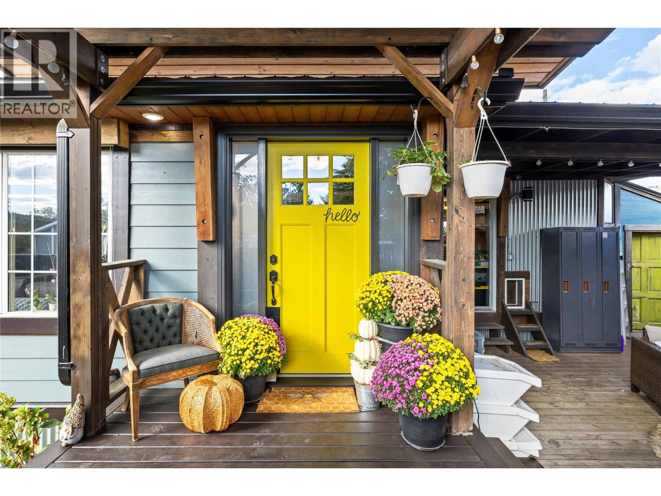
9020 Jim Bailey Road Unit 142
9020 Jim Bailey Road Unit 142
Highlights
Description
- Home value ($/Sqft)$229/Sqft
- Time on Housefulnew 2 hours
- Property typeSingle family
- Neighbourhood
- Median school Score
- Year built1991
- Mortgage payment
QUICK POSSESSION AVAILABLE! This unique property has a delightful farmhouse charm throughout that you won’t see anywhere else. The inviting and spacious living area features ample space for entertaining and enjoying withe the family. The kitchen includes a pantry for convenient storage, a stunning skylight, open shelving fixed on piping, poured concrete countertops, a coffee bar corner and unique touches such as the cupboards with exotic hardware. The bright living and dining rooms offer a homey electric fireplace and corrugated steel feature wall. The three bedrooms and two bathrooms are found past a sliding barn wood door which assists with noise reduction and can separate each wing of the home. An oversized bathroom includes rope hung shelving, honeycomb designed flooring and a bath/shower combo. The primary bedroom offers a punch of character with flooring of handmade 2x6 ends, chic shelving, an original sliding country door plus a walk through two piece en-suite leading to the walk-in closet. The one-of-a-kind penny wall is a beyond compare and gives this charming primary suite an unrivalled style that you will only find here. This property also features a new roof (May 2025) spectacular deck area, completely fenced yard, storage shed and 2 8000BTU portable A/C units. This was originally a single wide and an addition for the bedrooms was constructed in 2017. (Headlease til 2114) (id:63267)
Home overview
- Heat type Forced air
- Sewer/ septic Septic tank
- # total stories 1
- Roof Unknown
- Fencing Fence
- # parking spaces 2
- # full baths 1
- # half baths 1
- # total bathrooms 2.0
- # of above grade bedrooms 3
- Flooring Wood
- Has fireplace (y/n) Yes
- Subdivision Lake country east / oyama
- Zoning description Unknown
- Directions 2062710
- Lot desc Level
- Lot size (acres) 0.0
- Building size 1397
- Listing # 10364196
- Property sub type Single family residence
- Status Active
- Kitchen 4.547m X 3.886m
Level: Main - Bathroom (# of pieces - 4) 2.616m X 2.87m
Level: Main - Bedroom 3.581m X 2.921m
Level: Main - Primary bedroom 4.166m X 3.912m
Level: Main - Foyer 2.896m X 1.753m
Level: Main - Living room 2.896m X 3.277m
Level: Main - Bedroom 3.734m X 2.896m
Level: Main - Ensuite bathroom (# of pieces - 2) 2.743m X 1.397m
Level: Main - Laundry 3.175m X 2.87m
Level: Main - Dining room 3.937m X 5.029m
Level: Main
- Listing source url Https://www.realtor.ca/real-estate/28915065/9020-jim-bailey-road-unit-142-kelowna-lake-country-east-oyama
- Listing type identifier Idx

$-25
/ Month

