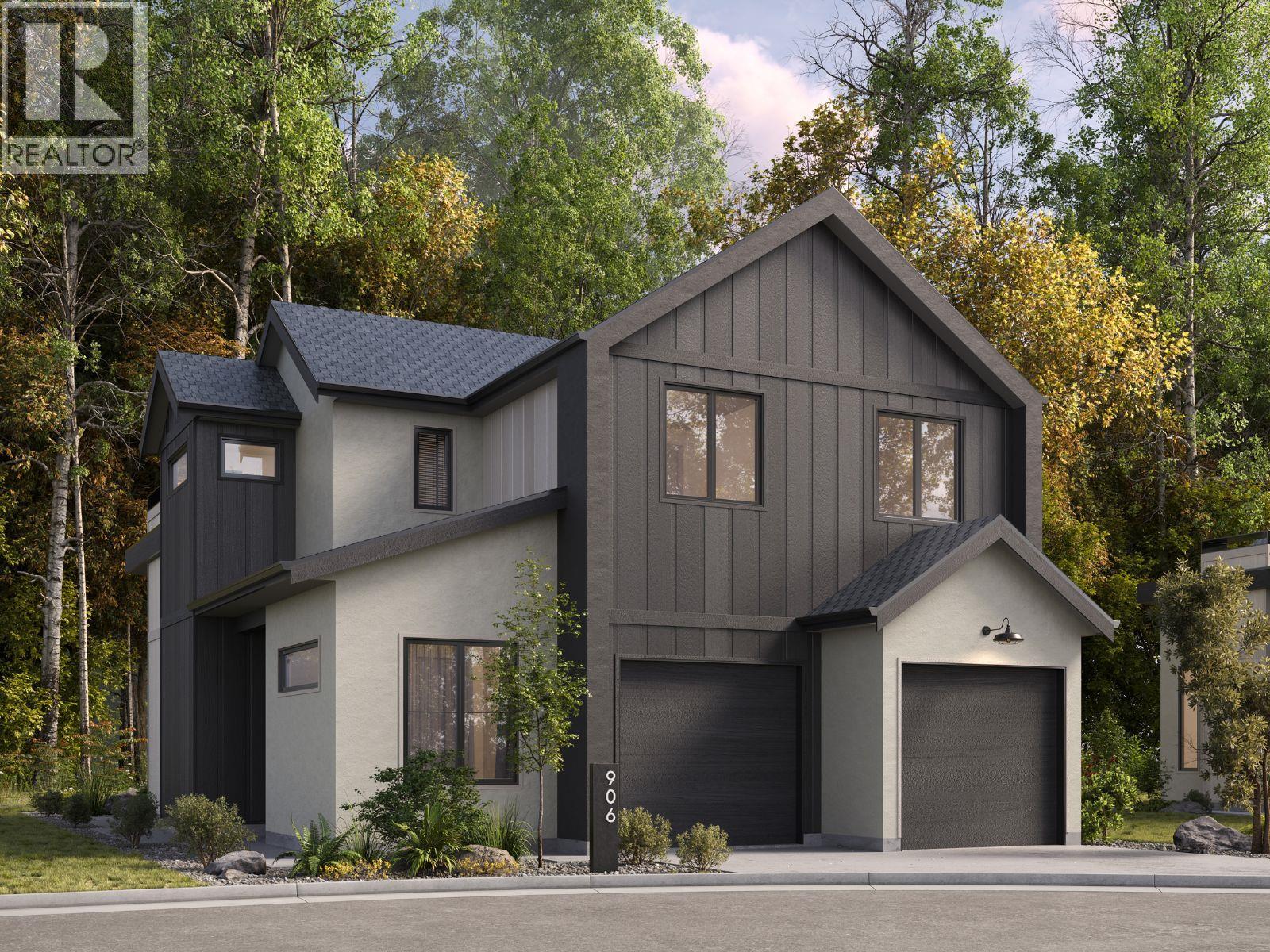- Houseful
- BC
- Kelowna
- Willoughby - Willowbrook
- 916 Bull Crescent Lot Apt 88

916 Bull Crescent Lot Apt 88
For Sale
138 Days
$1,379,000
3 beds
3 baths
2,072 Sqft
916 Bull Crescent Lot Apt 88
For Sale
138 Days
$1,379,000
3 beds
3 baths
2,072 Sqft
Highlights
This home is
13%
Time on Houseful
138 Days
Home features
Staycation ready
School rated
6.3/10
Description
- Home value ($/Sqft)$666/Sqft
- Time on Houseful138 days
- Property typeSingle family
- Neighbourhood
- Median school Score
- Lot size5,227 Sqft
- Year built2025
- Garage spaces2
- Mortgage payment
Crafted by Align West Homes with interiors by designer Raquel Millikin, this 3-bed, 3-bath home offers 2,072 sq. ft. of thoughtfully designed space. The open-plan main floor connects kitchen, dining, and patio areas, ideal for everyday living and entertaining. Quartz counters, Urbana Finsa cabinetry, and matte black accents root the design in timeless style. Upstairs, the primary suite features a freestanding tub, walk-in shower, and generous storage. With beaches, schools, DeHart Park, and shopping within walking distance, residents love how The Orchard transforms daily routines: less driving, more living, and genuine connection to the Okanagan good life. (id:63267)
Home overview
Amenities / Utilities
- Cooling Central air conditioning
- Heat type Forced air
- Sewer/ septic Municipal sewage system
Exterior
- # total stories 2
- # garage spaces 2
- # parking spaces 2
- Has garage (y/n) Yes
Interior
- # full baths 2
- # half baths 1
- # total bathrooms 3.0
- # of above grade bedrooms 3
Location
- Subdivision Lower mission
- Zoning description Unknown
Lot/ Land Details
- Lot dimensions 0.12
Overview
- Lot size (acres) 0.12
- Building size 2072
- Listing # 10349991
- Property sub type Single family residence
- Status Active
Rooms Information
metric
- Full ensuite bathroom 3.277m X 3.708m
Level: 2nd - Bedroom 3.708m X 3.15m
Level: 2nd - Bedroom 3.302m X 3.15m
Level: 2nd - Primary bedroom 4.369m X 5.029m
Level: 2nd - Full bathroom 1.981m X 3.556m
Level: 2nd - Partial bathroom 1.651m X 2.438m
Level: Main - Pantry 1.219m X 2.438m
Level: Main - Kitchen 4.572m X 5.182m
Level: Main - Den 3.353m X 3.048m
Level: Main - Living room 4.724m X 4.115m
Level: Main
SOA_HOUSEKEEPING_ATTRS
- Listing source url Https://www.realtor.ca/real-estate/28415608/916-bull-crescent-lot-88-kelowna-lower-mission
- Listing type identifier Idx
The Home Overview listing data and Property Description above are provided by the Canadian Real Estate Association (CREA). All other information is provided by Houseful and its affiliates.

Lock your rate with RBC pre-approval
Mortgage rate is for illustrative purposes only. Please check RBC.com/mortgages for the current mortgage rates
$-3,677
/ Month25 Years fixed, 20% down payment, % interest
$
$
$
%
$
%

Schedule a viewing
No obligation or purchase necessary, cancel at any time
Nearby Homes
Real estate & homes for sale nearby







