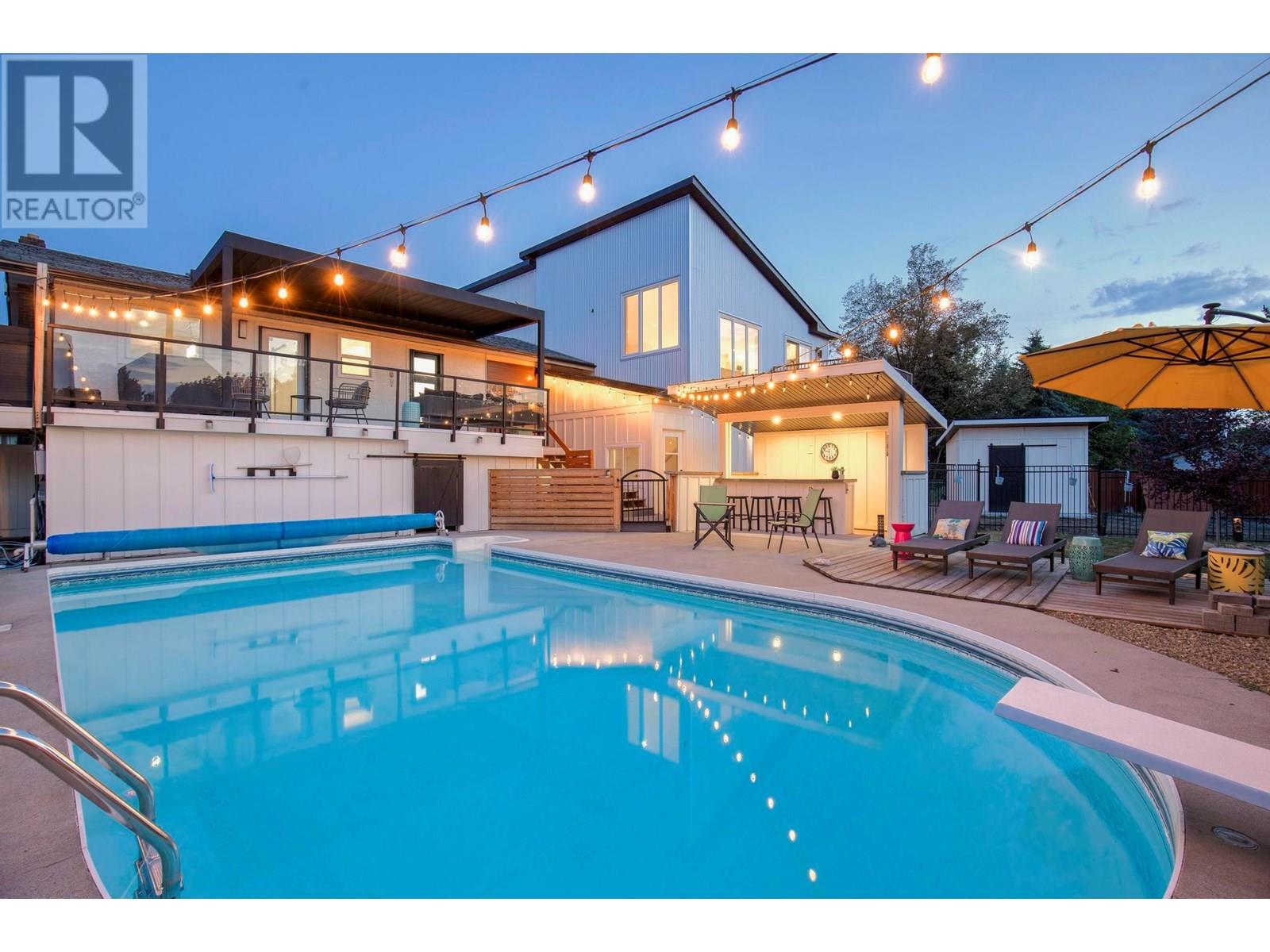- Houseful
- BC
- Kelowna
- Rutland Centre West
- 920 Fife Rd

920 Fife Rd
920 Fife Rd
Highlights
Description
- Home value ($/Sqft)$408/Sqft
- Time on Houseful78 days
- Property typeSingle family
- StyleSplit level entry
- Neighbourhood
- Median school Score
- Lot size0.27 Acre
- Year built1984
- Garage spaces1
- Mortgage payment
Stunning and stylish, this fully renovated home in Rutland South offers the perfect blend of modern design and everyday functionality! Ideally located on a small, quiet cul-de-sac near both Hwy 33 & 97 - close to restaurants, groceries, and shopping - this home features an open-concept main floor with a showstopper island kitchen featuring dine-up seating, walk-in pantry, and coffee bar in the dining area. The living room is bright and inviting with large windows and a sleek electric fireplace with modern tile surround. The main bath includes a soaker tub, while the spacious primary suite impresses with a walk-in closet, spa-inspired ensuite with dual-sink vanity and glass tile shower, plus private deck access to the hot tub. Downstairs offers a rec room with wine cellar closet, 3 bedrooms, 3-piece bath, and a laundry room fully equipped with a sink, folding space, and built-in storage. A 1-bedroom legal suite above the garage includes a private entrance, in-suite laundry, 5-piece bath, balcony, and mini-split heating/cooling…perfect mortgage helper, place for extended family or amazing Airbnb! The backyard is a true Okanagan oasis with an in-ground pool, outdoor bar, and convenient storage shed. Bonus features include: high-efficiency furnace, on-demand hot water, newer A/C (1.5 yrs), garage with EV charger and hot/cold water tap, covered carport, and plenty of parking for an RV or boat. This home is a must see! (id:63267)
Home overview
- Cooling Central air conditioning
- Heat type Forced air, heat pump, see remarks
- Has pool (y/n) Yes
- Sewer/ septic Municipal sewage system
- # total stories 2
- # garage spaces 1
- # parking spaces 1
- Has garage (y/n) Yes
- # full baths 4
- # total bathrooms 4.0
- # of above grade bedrooms 5
- Subdivision Rutland south
- Zoning description Unknown
- Lot dimensions 0.27
- Lot size (acres) 0.27
- Building size 3184
- Listing # 10348712
- Property sub type Single family residence
- Status Active
- Full bathroom Measurements not available
- Bedroom 4.699m X 3.886m
- Living room 5.207m X 3.886m
- Kitchen 5.156m X 3.175m
- Recreational room 6.147m X 4.039m
Level: Basement - Laundry 3.454m X 3.785m
Level: Basement - Bedroom 3.48m X 3.937m
Level: Basement - Bedroom 3.556m X 2.692m
Level: Basement - Bathroom (# of pieces - 3) 1.981m X 2.896m
Level: Basement - Bedroom 3.759m X 3.505m
Level: Basement - Other 7.569m X 10.008m
Level: Main - Bathroom (# of pieces - 3) 3.505m X 2.388m
Level: Main - Ensuite bathroom (# of pieces - 4) 2.819m X 3.48m
Level: Main - Dining room 3.937m X 3.404m
Level: Main - Kitchen 3.048m X 3.962m
Level: Main - Primary bedroom 4.47m X 4.14m
Level: Main - Living room 5.41m X 4.039m
Level: Main - Other 2.819m X 1.981m
Level: Main
- Listing source url Https://www.realtor.ca/real-estate/28496815/920-fife-road-kelowna-rutland-south
- Listing type identifier Idx

$-3,464
/ Month












