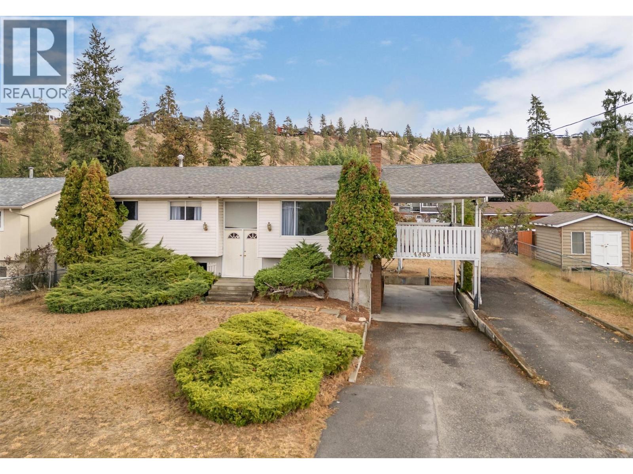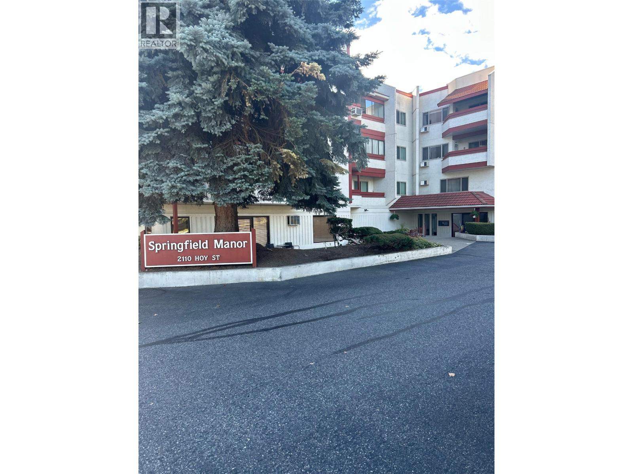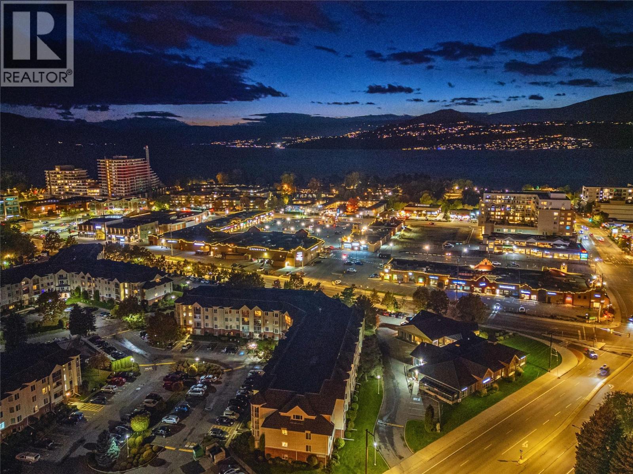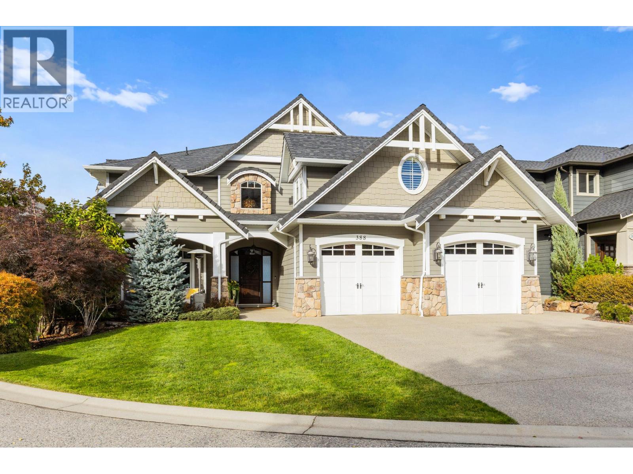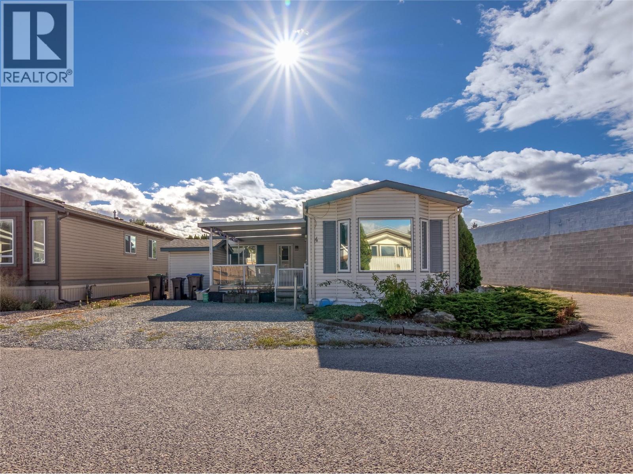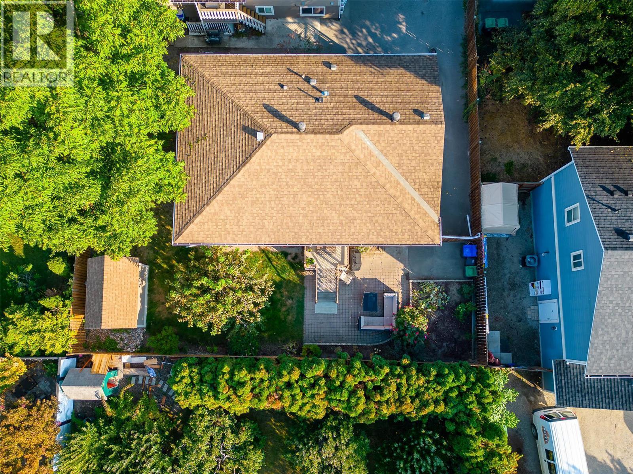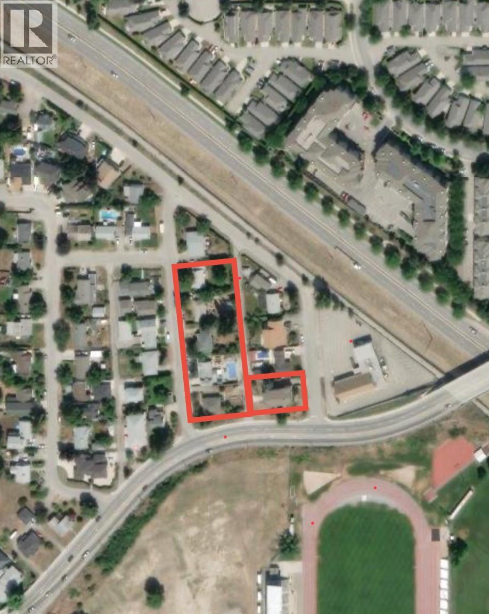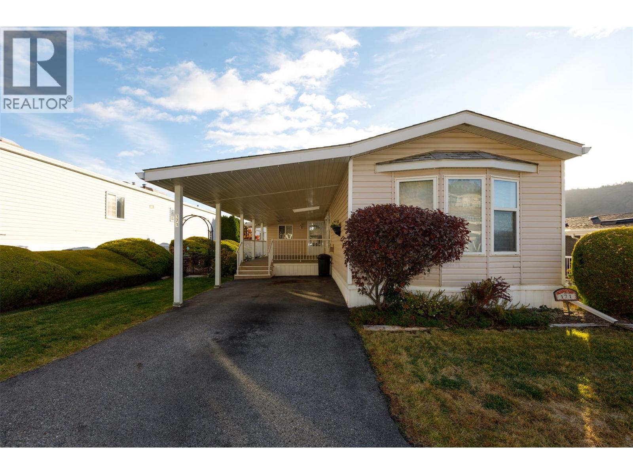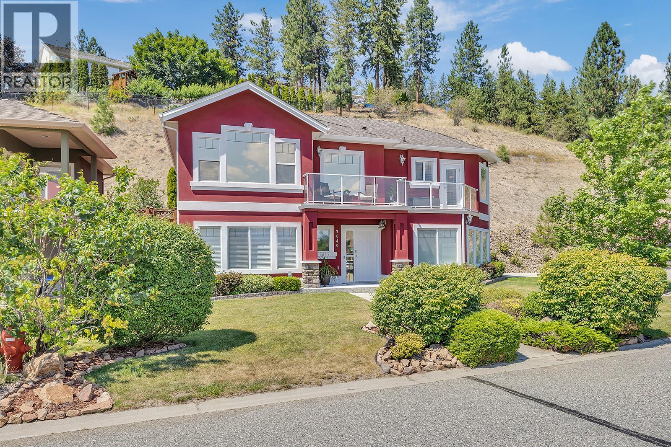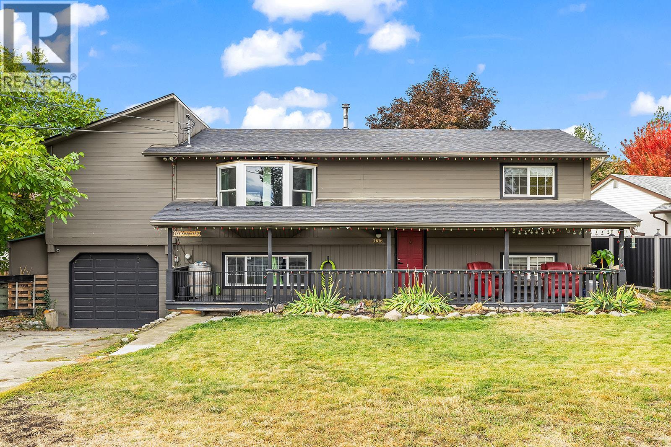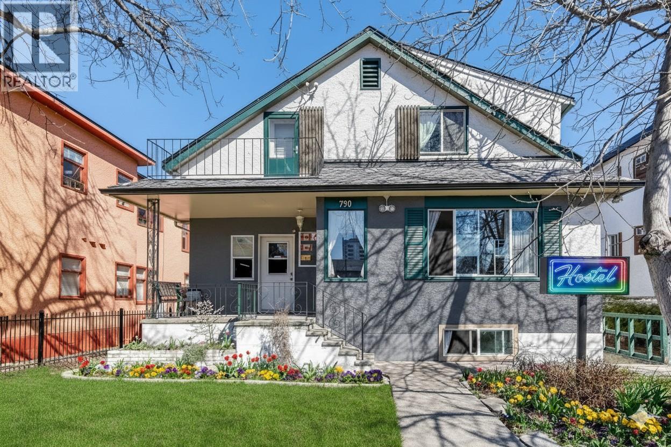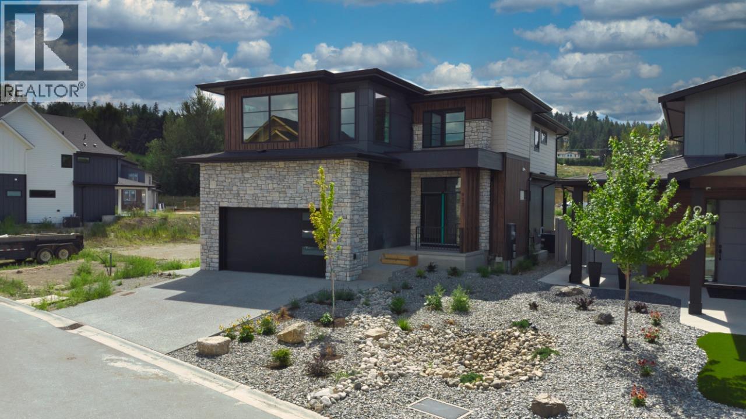
Highlights
Description
- Home value ($/Sqft)$498/Sqft
- Time on Houseful45 days
- Property typeSingle family
- Neighbourhood
- Median school Score
- Lot size4,792 Sqft
- Year built2025
- Garage spaces2
- Mortgage payment
Welcome to the Olive P – where drama meets design! Crafted by Carrington Homes, this stunner was made to impress. Step inside to a bold yet neutral palette that whispers sophistication. The open-concept main floor is an entertainer’s dream—featuring a chef-inspired kitchen with a massive island and a double fridge/freezer fit for a feast. Hidden gems like a sleek butler’s pantry and mudroom keep things effortlessly tidy. Ascend to the upper level and be wowed by the grand primary bedroom—tray ceiling, spa-like ensuite, dual vanities, and a walk-in closet that basically begs for a shopping spree. Two more spacious bedrooms, a full bath, and bonus room round it out. But wait—there’s more! The partially finished basement is perfect for cozy movie nights with an electric fireplace and is roughed in for future potential development. The Olive P isn’t just a home—it’s a lifestyle. GST applicable. (id:63267)
Home overview
- Cooling Central air conditioning
- Heat type Forced air, see remarks
- Sewer/ septic Municipal sewage system
- # total stories 2
- Roof Unknown
- # garage spaces 2
- # parking spaces 4
- Has garage (y/n) Yes
- # full baths 2
- # half baths 1
- # total bathrooms 3.0
- # of above grade bedrooms 3
- Flooring Carpeted, ceramic tile, vinyl
- Has fireplace (y/n) Yes
- Subdivision Lower mission
- Zoning description Unknown
- Lot dimensions 0.11
- Lot size (acres) 0.11
- Building size 3164
- Listing # 10358716
- Property sub type Single family residence
- Status Active
- Bedroom 3.302m X 3.353m
Level: 2nd - Other 4.724m X 5.791m
Level: 2nd - Primary bedroom 6.096m X 3.962m
Level: 2nd - Bathroom (# of pieces - 5) Measurements not available
Level: 2nd - Bathroom (# of pieces - 4) Measurements not available
Level: 2nd - Bedroom 3.962m X 3.505m
Level: 2nd - Recreational room 7.163m X 4.115m
Level: Basement - Bathroom (# of pieces - 2) Measurements not available
Level: Main - Dining room 3.353m X 4.267m
Level: Main - Office 3.048m X 2.743m
Level: Main - Kitchen 4.166m X 4.267m
Level: Main - Living room 4.877m X 4.572m
Level: Main
- Listing source url Https://www.realtor.ca/real-estate/28733927/925-bull-crescent-kelowna-lower-mission
- Listing type identifier Idx

$-4,200
/ Month

