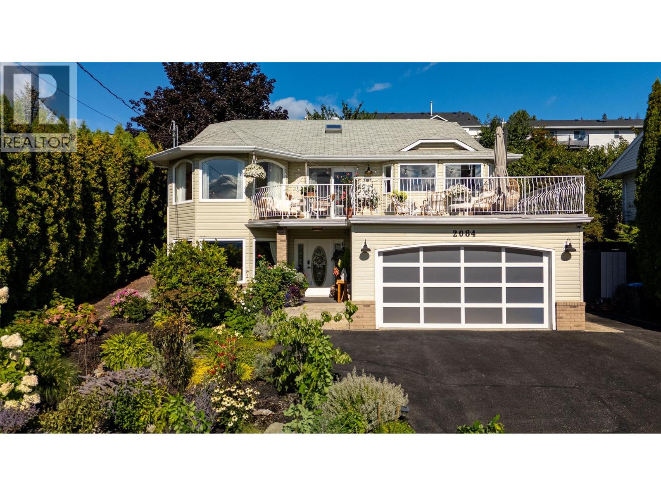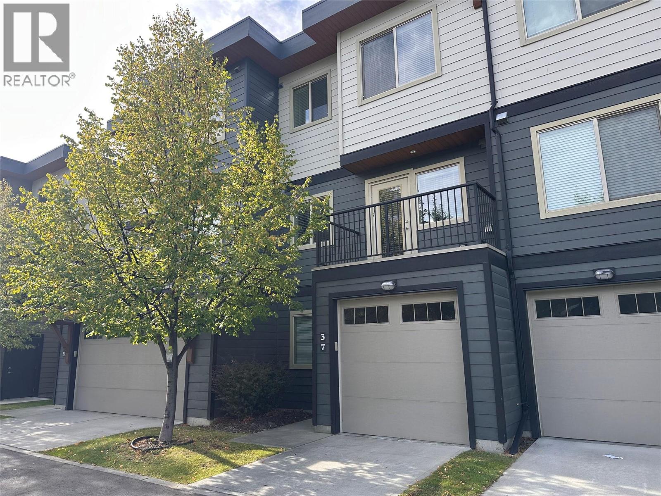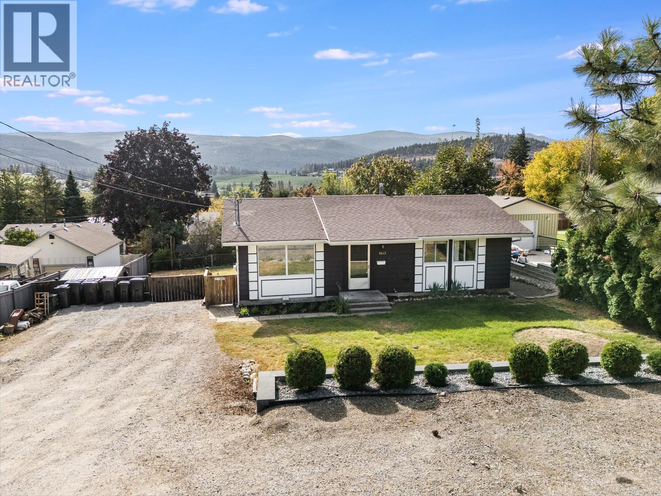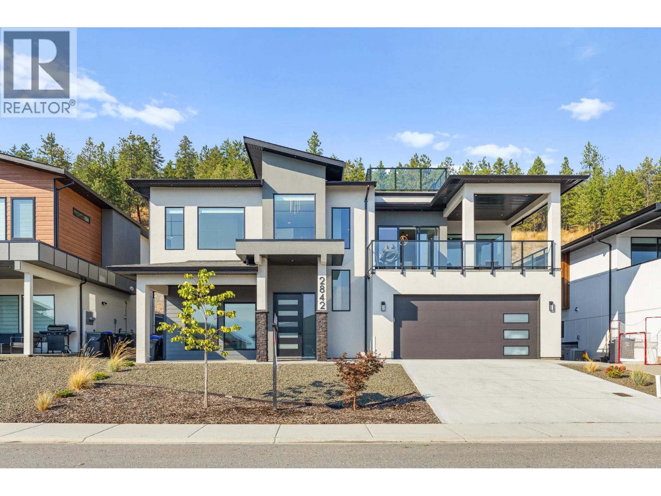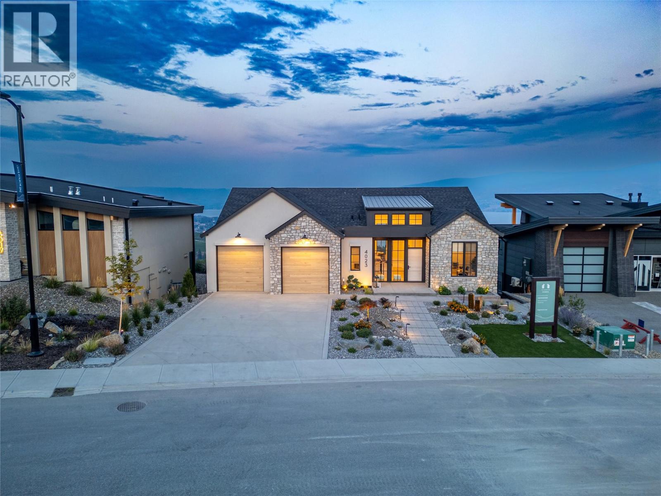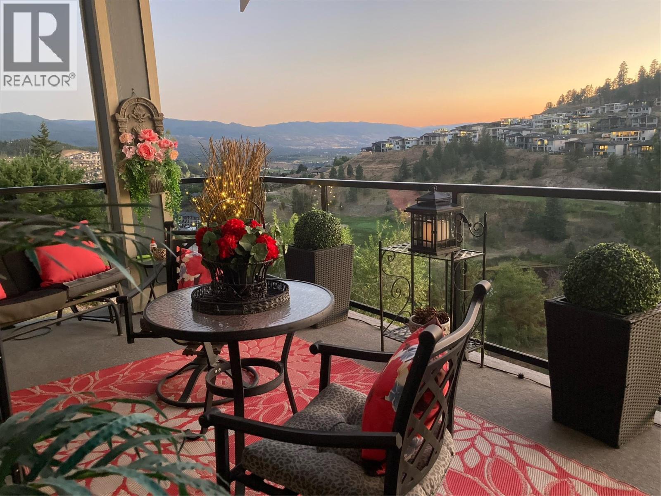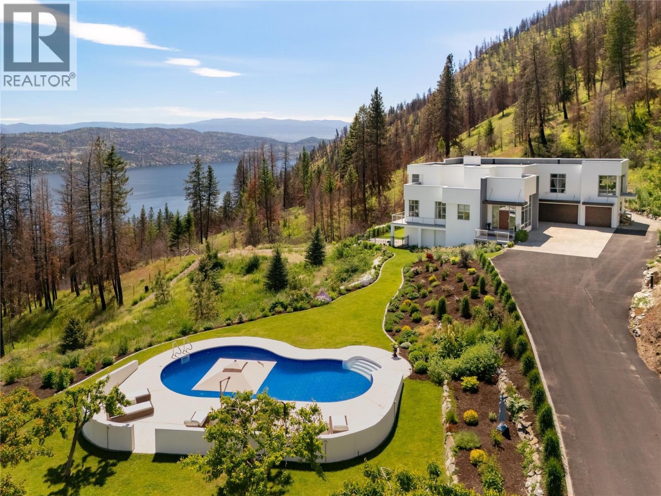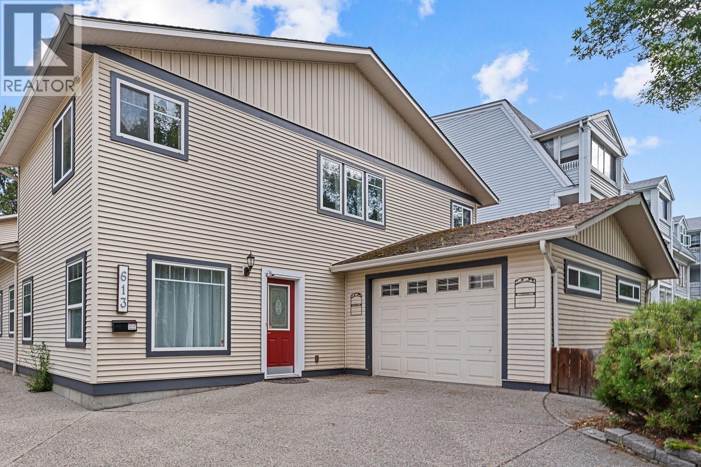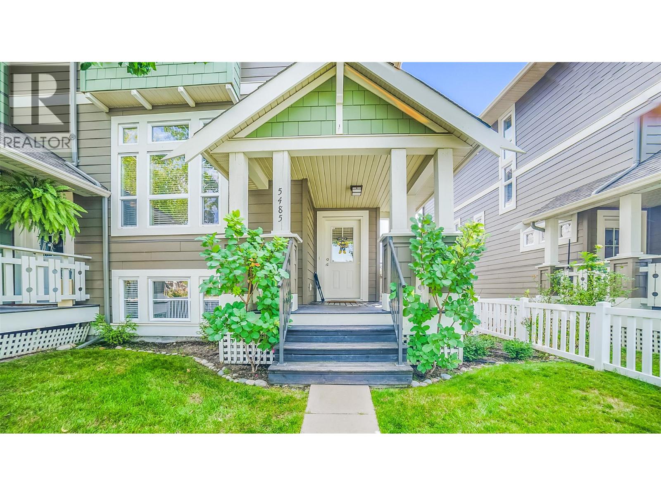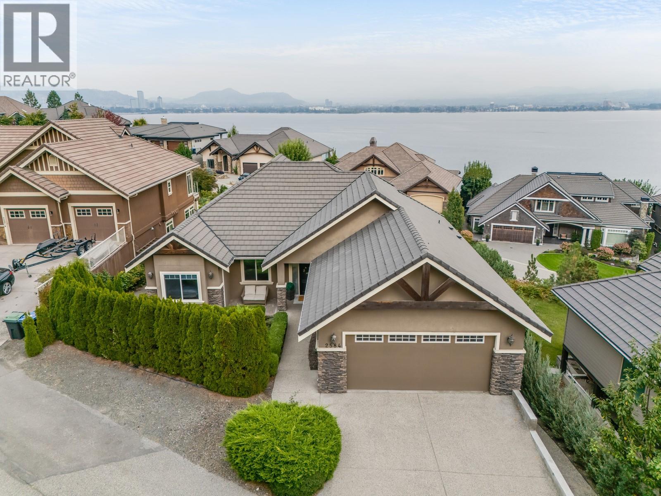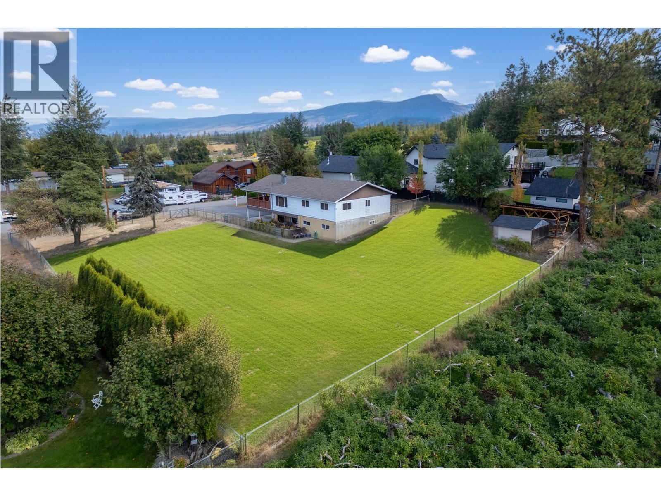- Houseful
- BC
- Kelowna
- Crawford - Westpoint
- 925 Westpoint Pl

Highlights
Description
- Home value ($/Sqft)$415/Sqft
- Time on Housefulnew 13 hours
- Property typeSingle family
- StyleSplit level entry
- Neighbourhood
- Median school Score
- Lot size0.31 Acre
- Year built1992
- Garage spaces2
- Mortgage payment
Privately set at the end of a quiet cul-de-sac, this architecturally designed residence pairs breathtaking lake views with a timeless aesthetic and a layout ideal for entertaining. With 3,674 sq. ft. of versatile living, the multi-level design showcases an open staircase, soaring vaulted ceilings, crown moulding, built-ins, and hardwood flooring throughout the main level. The kitchen is equipped with premium appliances and opens to a covered deck overlooking the lake, perfectly suited for gatherings. A formal dining room, elegant living area, spacious family room, and dedicated office/den provide both social and quiet spaces. Upstairs, the primary suite is a private retreat with a deck capturing panoramic lake views, a walk-in closet, and a well-appointed ensuite. A second room with its own private deck, ideal for a hobby room, home gym or bedroom completes this level. The walk-out lower floor offers two additional bedrooms with Jack and Jill bathroom, a recreation room with fireplace & a flexible family room with Murphy bed. A generous workshop/storage space invites customization into a home theatre, gym, or creative studio. Outdoors, a sparkling pool, hot tub & lounge areas framed by sweeping Okanagan views create an unmatched backdrop for entertaining. Additional features include 400-amp service, low-voltage lighting, built-in outdoor speakers, and a large garage. This residence offers move-in ready sophistication for those seeking a home designed to entertain and impress. (id:63267)
Home overview
- Cooling Central air conditioning
- Heat type Forced air, see remarks
- Has pool (y/n) Yes
- Sewer/ septic Municipal sewage system
- # total stories 3
- Roof Unknown
- Fencing Fence
- # garage spaces 2
- # parking spaces 4
- Has garage (y/n) Yes
- # full baths 3
- # half baths 1
- # total bathrooms 4.0
- # of above grade bedrooms 4
- Flooring Cork, hardwood
- Has fireplace (y/n) Yes
- Community features Family oriented
- Subdivision Lower mission
- View City view, lake view, mountain view, valley view, view of water, view (panoramic)
- Zoning description Unknown
- Directions 1528735
- Lot desc Landscaped
- Lot dimensions 0.31
- Lot size (acres) 0.31
- Building size 3674
- Listing # 10364644
- Property sub type Single family residence
- Status Active
- Full ensuite bathroom 3.454m X 2.515m
Level: 2nd - Bedroom 2.667m X 4.394m
Level: 2nd - Primary bedroom 3.937m X 5.664m
Level: 2nd - Full bathroom 1.956m X 3.124m
Level: Lower - Recreational room 4.267m X 5.334m
Level: Lower - Bedroom 3.531m X 4.343m
Level: Lower - Full bathroom 2.489m X 3.658m
Level: Lower - Bedroom 4.166m X 4.343m
Level: Lower - Laundry 3.048m X 3.353m
Level: Main - Partial bathroom 0.889m X 2.083m
Level: Main - Den 4.191m X 3.302m
Level: Main - Family room 4.216m X 5.994m
Level: Main - Kitchen 3.556m X 3.607m
Level: Main - Living room 4.623m X 4.191m
Level: Main - Dining room 2.972m X 4.039m
Level: Main
- Listing source url Https://www.realtor.ca/real-estate/28948743/925-westpoint-place-kelowna-lower-mission
- Listing type identifier Idx


