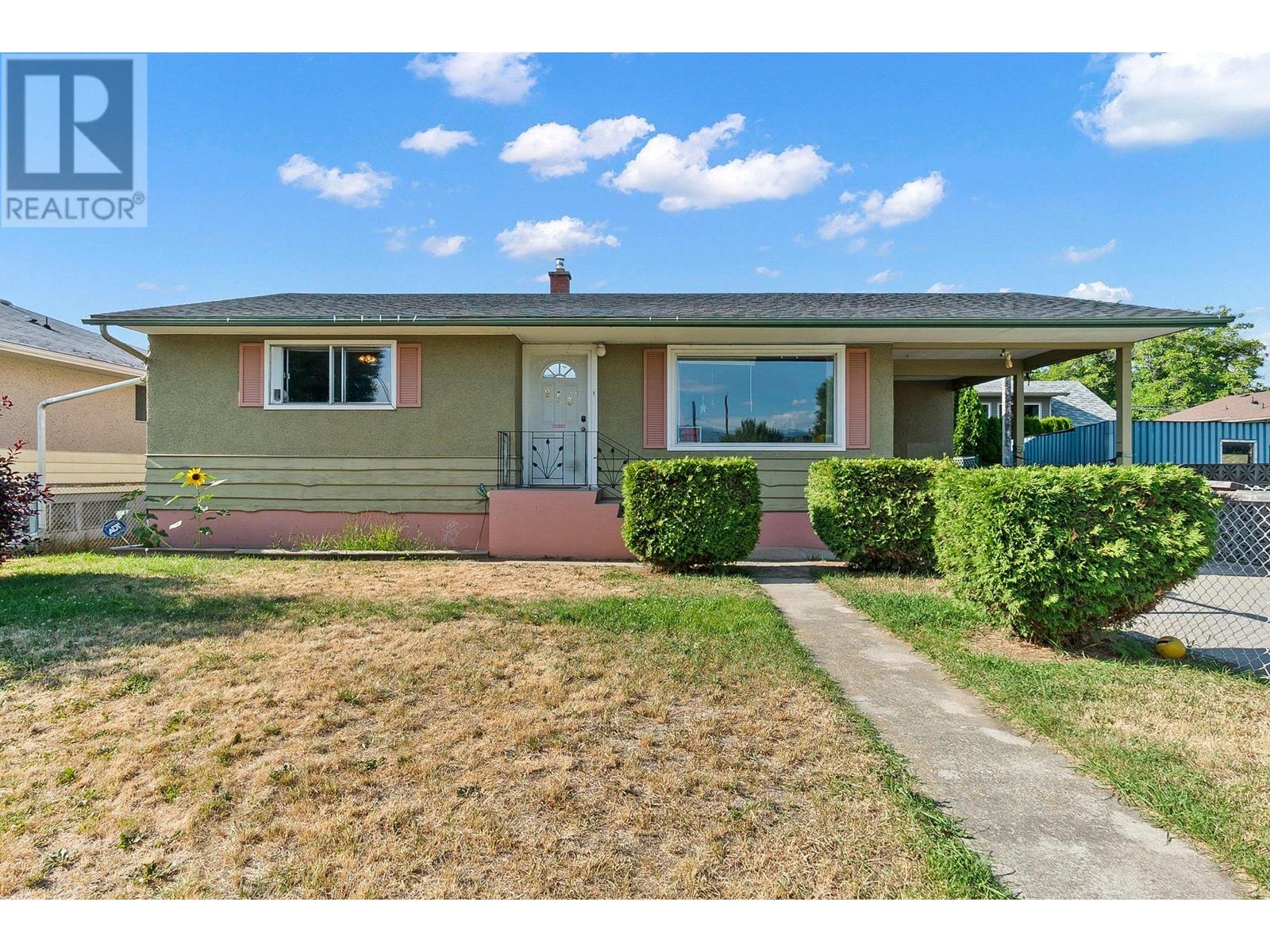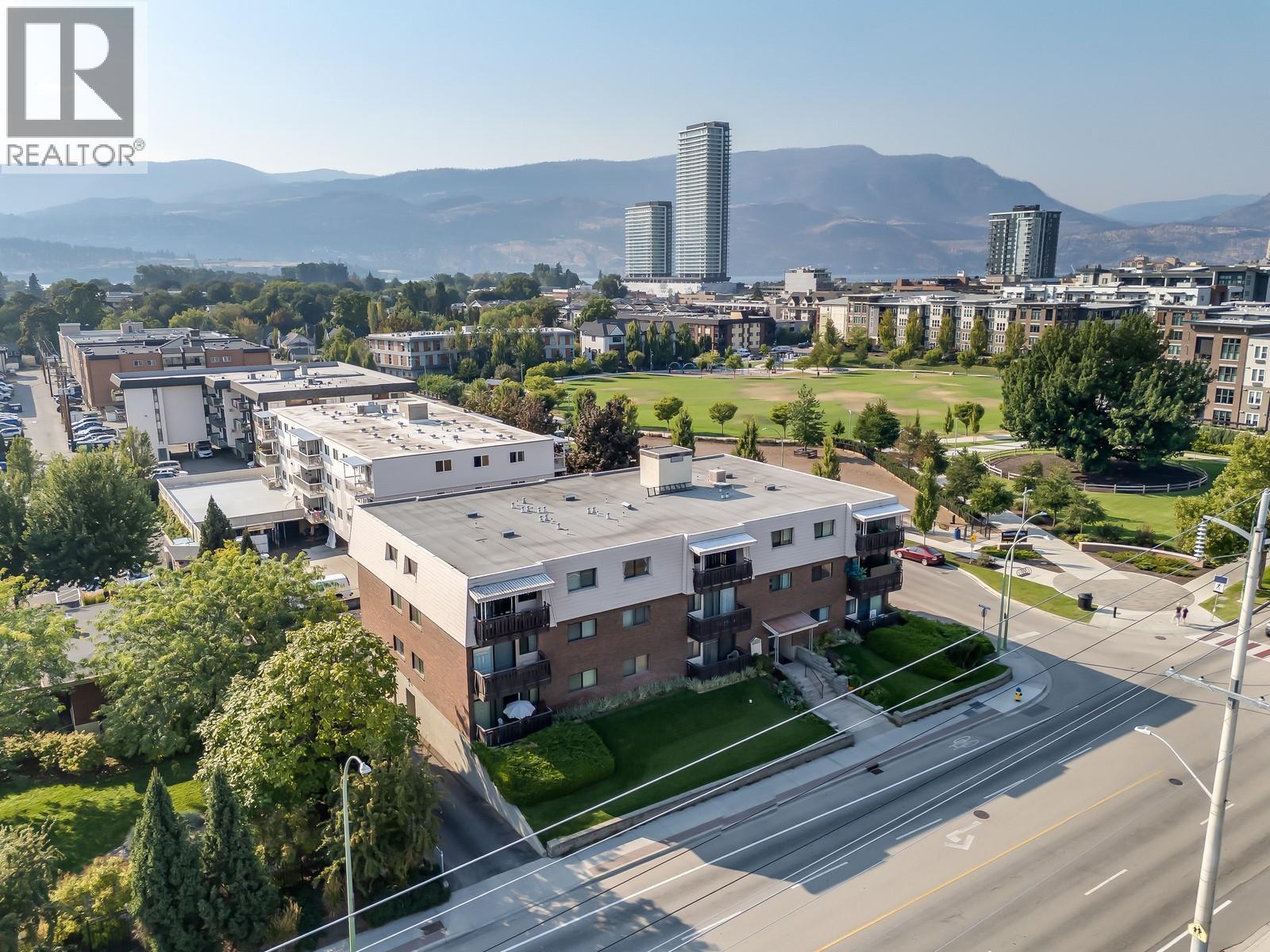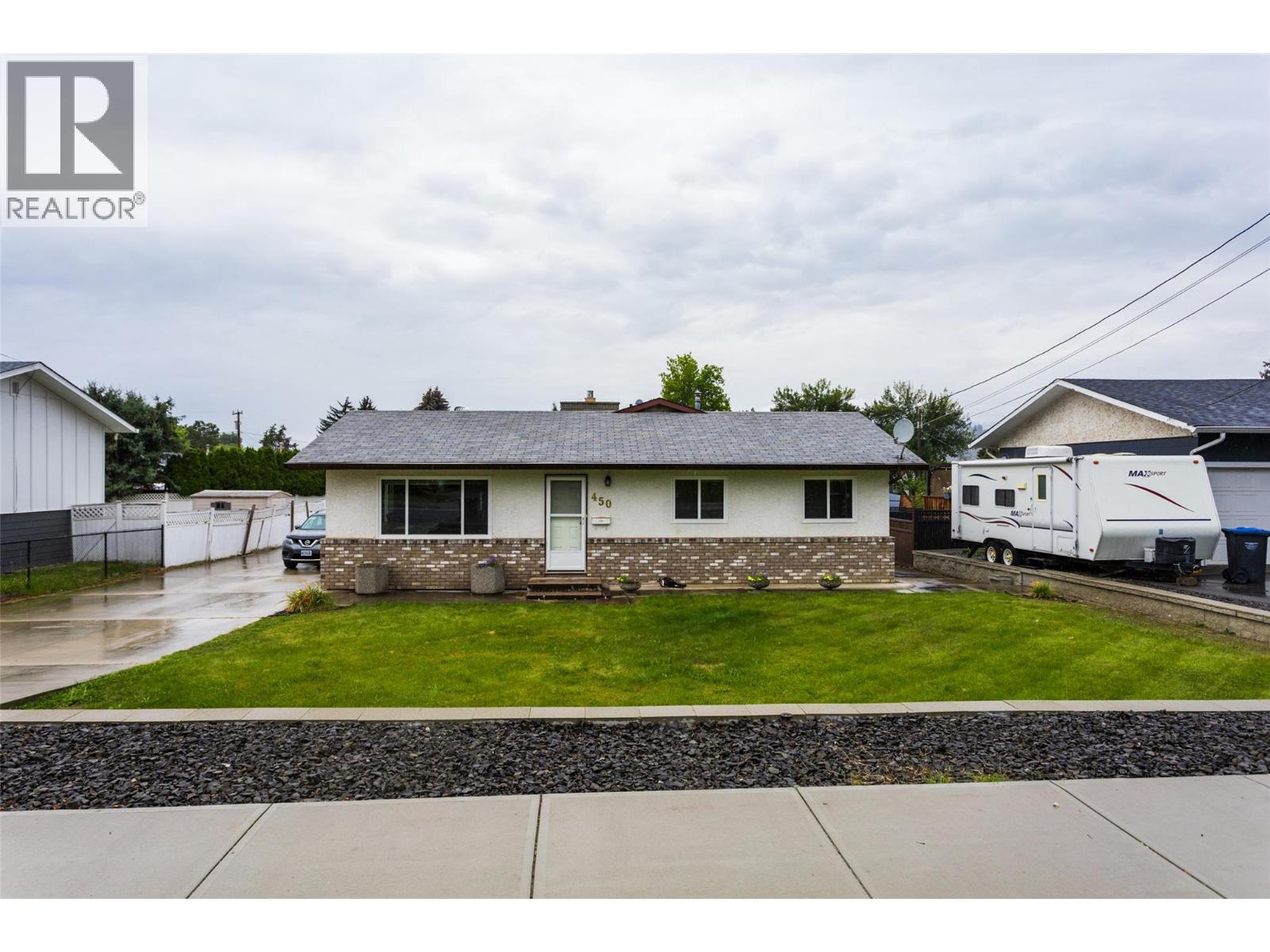
Highlights
This home is
65%
Time on Houseful
150 Days
Home features
Garage
School rated
6/10
Kelowna
5.56%
Description
- Home value ($/Sqft)$579/Sqft
- Time on Houseful150 days
- Property typeSingle family
- Neighbourhood
- Median school Score
- Lot size7,841 Sqft
- Year built1966
- Garage spaces2
- Mortgage payment
ATTENTION BUILDERS & INVESTORS - Highly sought after RARE MF-1 zoning (Formerly RU7). This A+ Development property has a lot size of 60' x 127' & backing onto a laneway. Current land use permits you to build a 4-plex on this site. The existing 3bed/2bath home is in good shape featuring a 1-bedroom SUITE & has been well maintained - Newer Furnace, HWT & Roof all replaced within the past 8 years. The property also features a 22' x 20' detached double garage, 2 carports offering plenty of parking. Rarely do you see lane access-lot's this size, this close to downtown come available. Don't miss out call for showing today! THIS ONE IS STILL AVAILABLE & EASY TO SHOW! (id:55581)
Home overview
Amenities / Utilities
- Heat type Forced air, see remarks
- Sewer/ septic Municipal sewage system
Exterior
- # total stories 2
- Roof Unknown
- Fencing Fence
- # garage spaces 2
- # parking spaces 7
- Has garage (y/n) Yes
Interior
- # full baths 2
- # total bathrooms 2.0
- # of above grade bedrooms 3
- Flooring Ceramic tile, laminate, linoleum, vinyl
Location
- Subdivision Kelowna north
- Zoning description Unknown
Lot/ Land Details
- Lot dimensions 0.18
Overview
- Lot size (acres) 0.18
- Building size 1901
- Listing # 10342414
- Property sub type Single family residence
- Status Active
Rooms Information
metric
- Bedroom 3.556m X 2.819m
Level: Basement - Bathroom (# of pieces - 3) 2.413m X 1.753m
Level: Basement - Dining room 2.946m X 2.311m
Level: Basement - Living room 6.68m X 4.14m
Level: Basement - Laundry 1.219m X 1.727m
Level: Basement - Kitchen 3.378m X 3.683m
Level: Basement - Bathroom (# of pieces - 4) 2.616m X 2.134m
Level: Main - Dining room 2.083m X 2.743m
Level: Main - Living room 3.708m X 5.486m
Level: Main - Kitchen 2.819m X 3.277m
Level: Main - Bedroom 3.099m X 3.861m
Level: Main - Primary bedroom 4.267m X 3.404m
Level: Main
SOA_HOUSEKEEPING_ATTRS
- Listing source url Https://www.realtor.ca/real-estate/28136753/958-stockwell-avenue-kelowna-kelowna-north
- Listing type identifier Idx
The Home Overview listing data and Property Description above are provided by the Canadian Real Estate Association (CREA). All other information is provided by Houseful and its affiliates.

Lock your rate with RBC pre-approval
Mortgage rate is for illustrative purposes only. Please check RBC.com/mortgages for the current mortgage rates
$-2,933
/ Month25 Years fixed, 20% down payment, % interest
$
$
$
%
$
%

Schedule a viewing
No obligation or purchase necessary, cancel at any time
Nearby Homes
Real estate & homes for sale nearby












