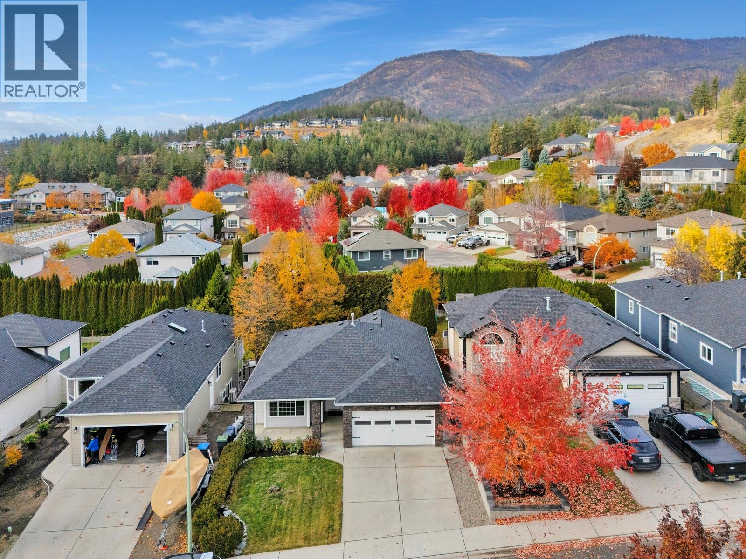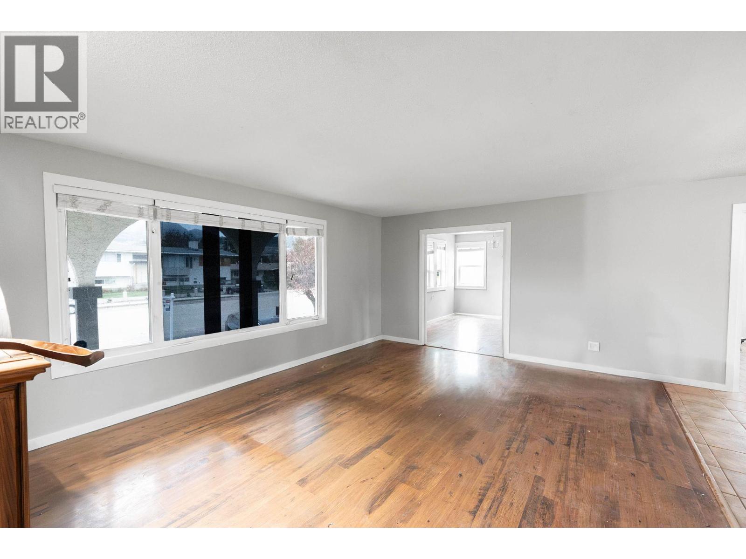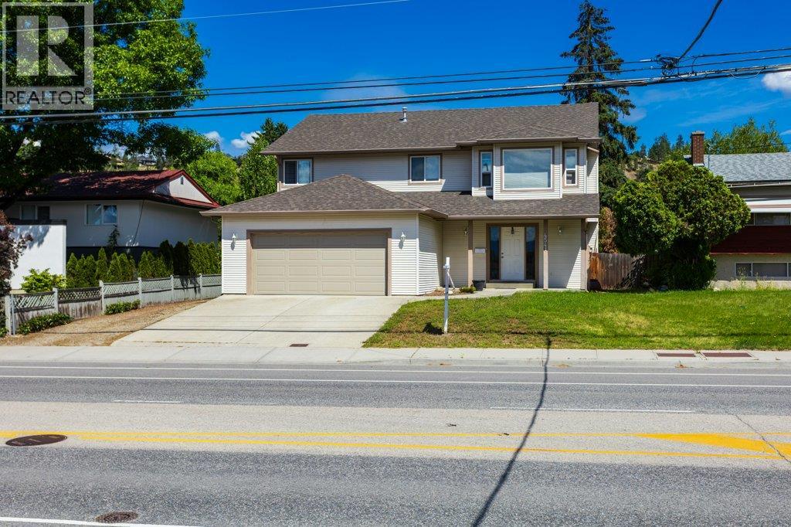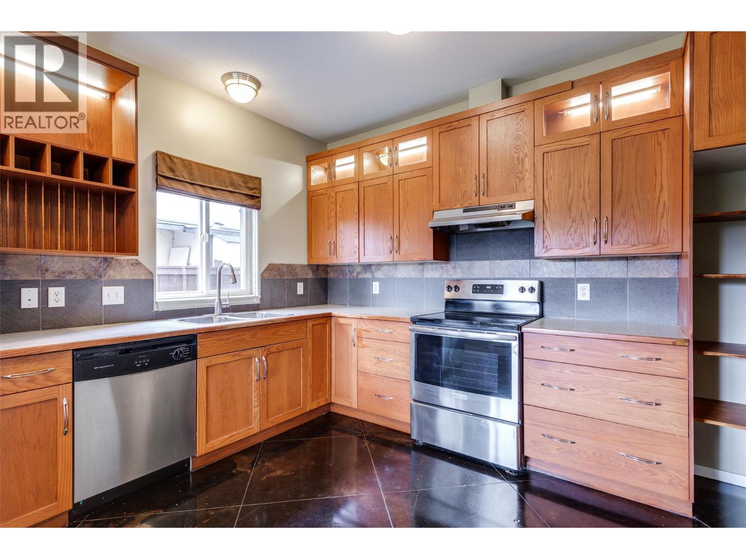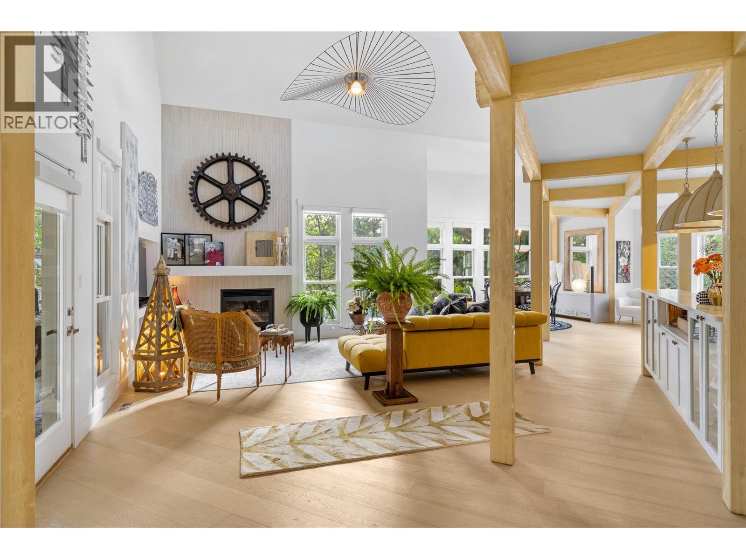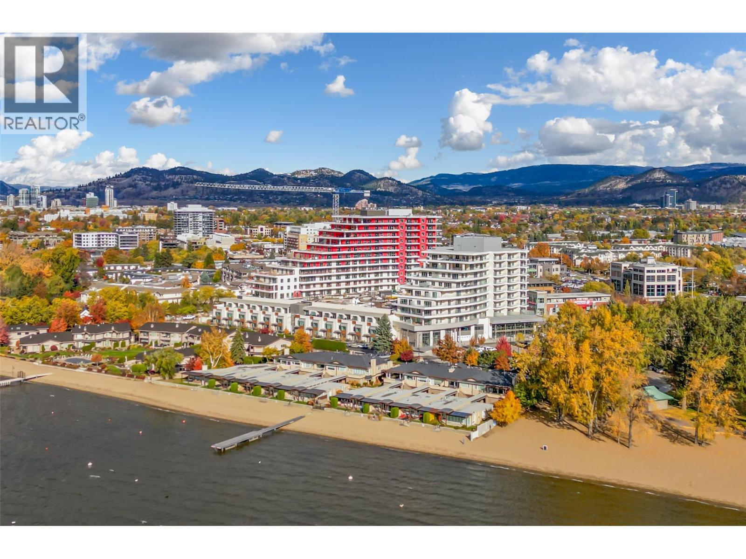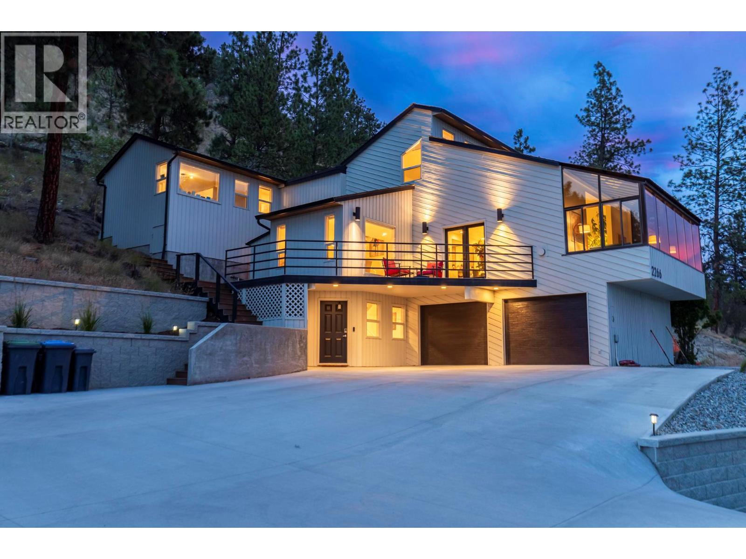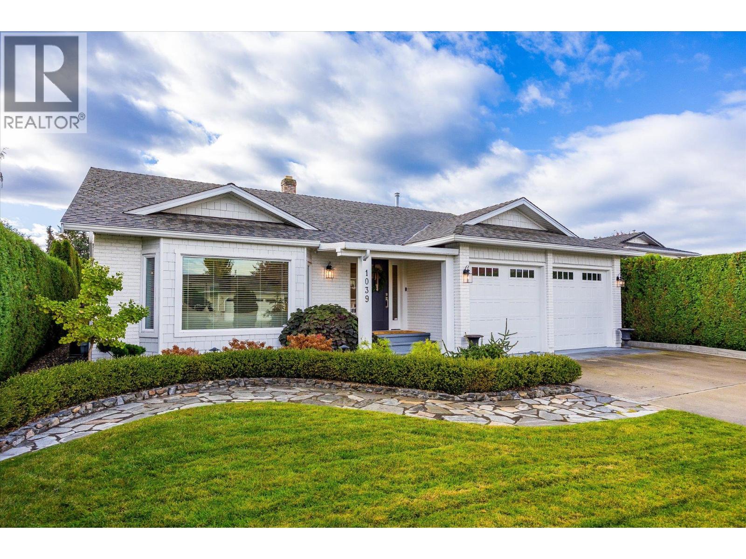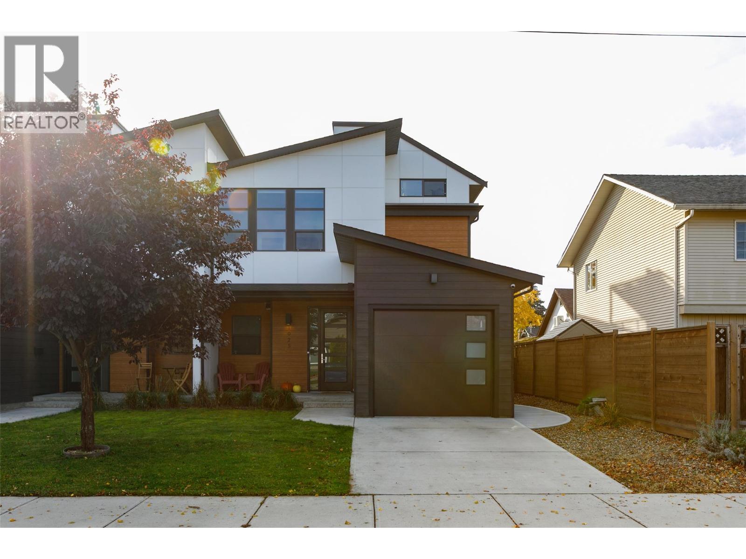- Houseful
- BC
- Kelowna
- Dillworth Mountain
- 960 Skeena Dr
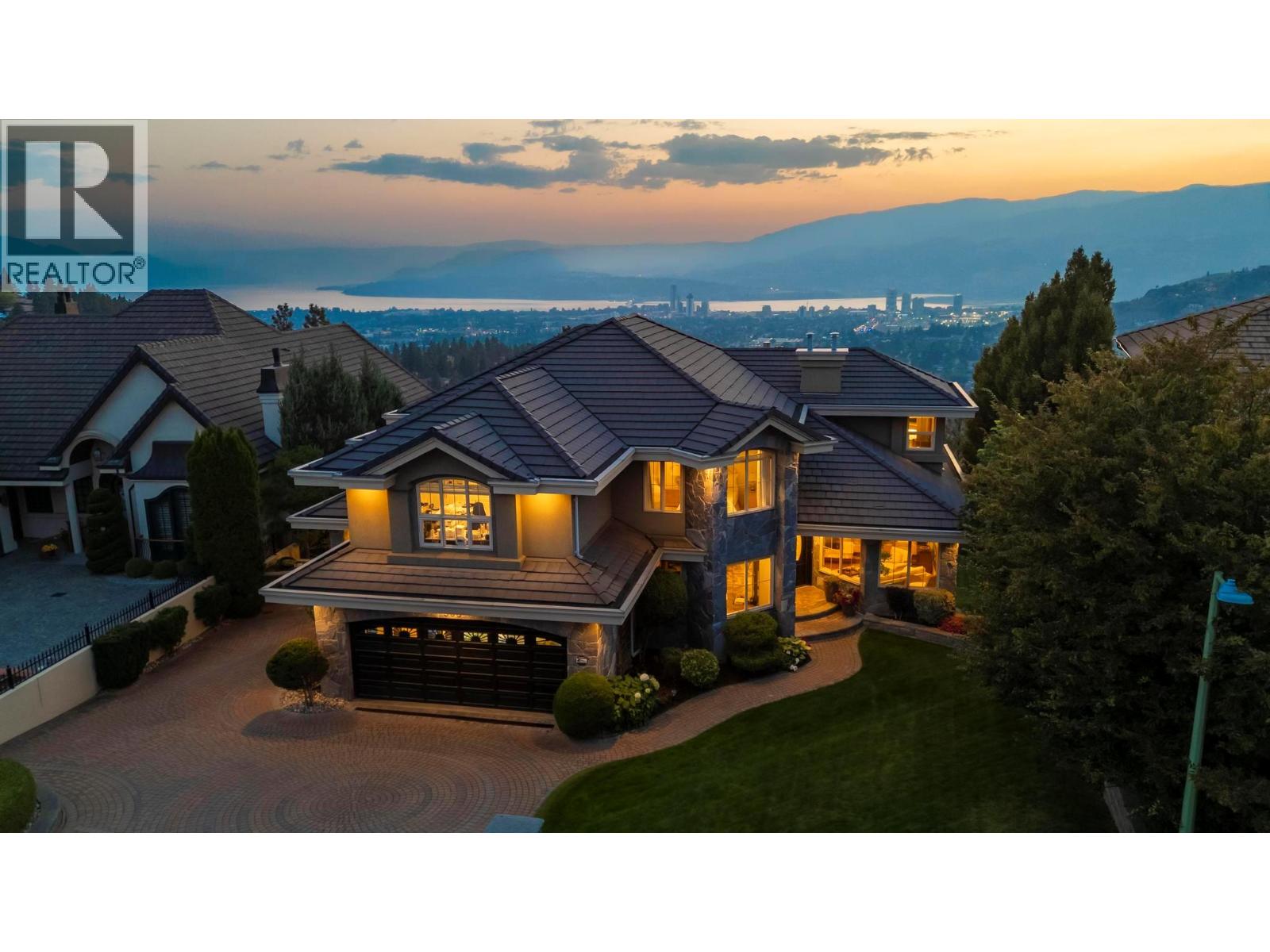
Highlights
Description
- Home value ($/Sqft)$395/Sqft
- Time on Houseful46 days
- Property typeSingle family
- Neighbourhood
- Median school Score
- Lot size0.28 Acre
- Year built1998
- Garage spaces2
- Mortgage payment
Prestige, scale, and breathtaking views define this custom-built estate on one of Kelowna’s most coveted streets atop Dilworth Mountain. Originally built as the builder’s dream home, every detail reflects quality and timeless design. With over 6,300 sq. ft., 6 bedrooms plus a den, and 5 bathrooms, this residence showcases exceptional craftsmanship with tray and coffered ceilings, crown moldings, and superior finishes. The main level welcomes with a stone-floored foyer and curved staircase, leading to a vaulted living room with a double-sided fireplace, an elegant dining room, and a chef’s kitchen featuring granite counters, Viking range, Sub-Zero/Miele refrigeration, and a bright breakfast nook with lake views. A family room, private office, powder room, and seamless walkout to covered decks complete the floor. Upstairs, four spacious bedrooms include a luxury 1,050+ sq. ft. primary retreat with incredible views, sitting area with fireplace, dual walk-in closets, and a spa-inspired ensuite with soaker tub. The lower floor boasts 11-ft ceilings, a recreation room with wet bar, additional beds and baths, and a separate entrance with suite potential. Outdoor living includes a pool with brick surround, built-in hot tub, expansive decks for entertaining, spectacular sunsets, and manicured grounds with sweeping lake views. A gorgeous brick-paved driveway leads to the heated garage. Homes on this stretch of Skeena Drive rarely come to market—a once-in-a-lifetime estate opportunity! (id:63267)
Home overview
- Cooling Central air conditioning
- Heat type Forced air
- Has pool (y/n) Yes
- Sewer/ septic Municipal sewage system
- # total stories 3
- Roof Unknown
- # garage spaces 2
- # parking spaces 7
- Has garage (y/n) Yes
- # full baths 4
- # half baths 1
- # total bathrooms 5.0
- # of above grade bedrooms 6
- Has fireplace (y/n) Yes
- Subdivision Dilworth mountain
- Zoning description Unknown
- Lot desc Underground sprinkler
- Lot dimensions 0.28
- Lot size (acres) 0.28
- Building size 6319
- Listing # 10362843
- Property sub type Single family residence
- Status Active
- Bedroom 6.045m X 4.445m
Level: 2nd - Full bathroom 3.327m X 3.683m
Level: 2nd - Bedroom 5.258m X 5.486m
Level: 2nd - Primary bedroom 9.728m X 5.486m
Level: 2nd - Full ensuite bathroom 3.81m X 4.242m
Level: 2nd - Bedroom 4.42m X 3.581m
Level: 2nd - Bedroom 3.759m X 4.191m
Level: Lower - Family room 4.496m X 4.699m
Level: Lower - Full bathroom 2.184m X 3.454m
Level: Lower - Recreational room 9.652m X 5.207m
Level: Lower - Full bathroom 1.651m X 2.845m
Level: Lower - Bedroom 5.537m X 4.089m
Level: Lower - Dining room 4.394m X 4.597m
Level: Main - Laundry 4.064m X 4.42m
Level: Main - Foyer 6.274m X 5.359m
Level: Main - Family room 6.731m X 5.156m
Level: Main - Dining nook 3.81m X 2.921m
Level: Main - Living room 4.801m X 4.978m
Level: Main - Den 3.658m X 3.607m
Level: Main - Partial bathroom 1.524m X 1.727m
Level: Main
- Listing source url Https://www.realtor.ca/real-estate/28874889/960-skeena-drive-kelowna-dilworth-mountain
- Listing type identifier Idx

$-6,664
/ Month




