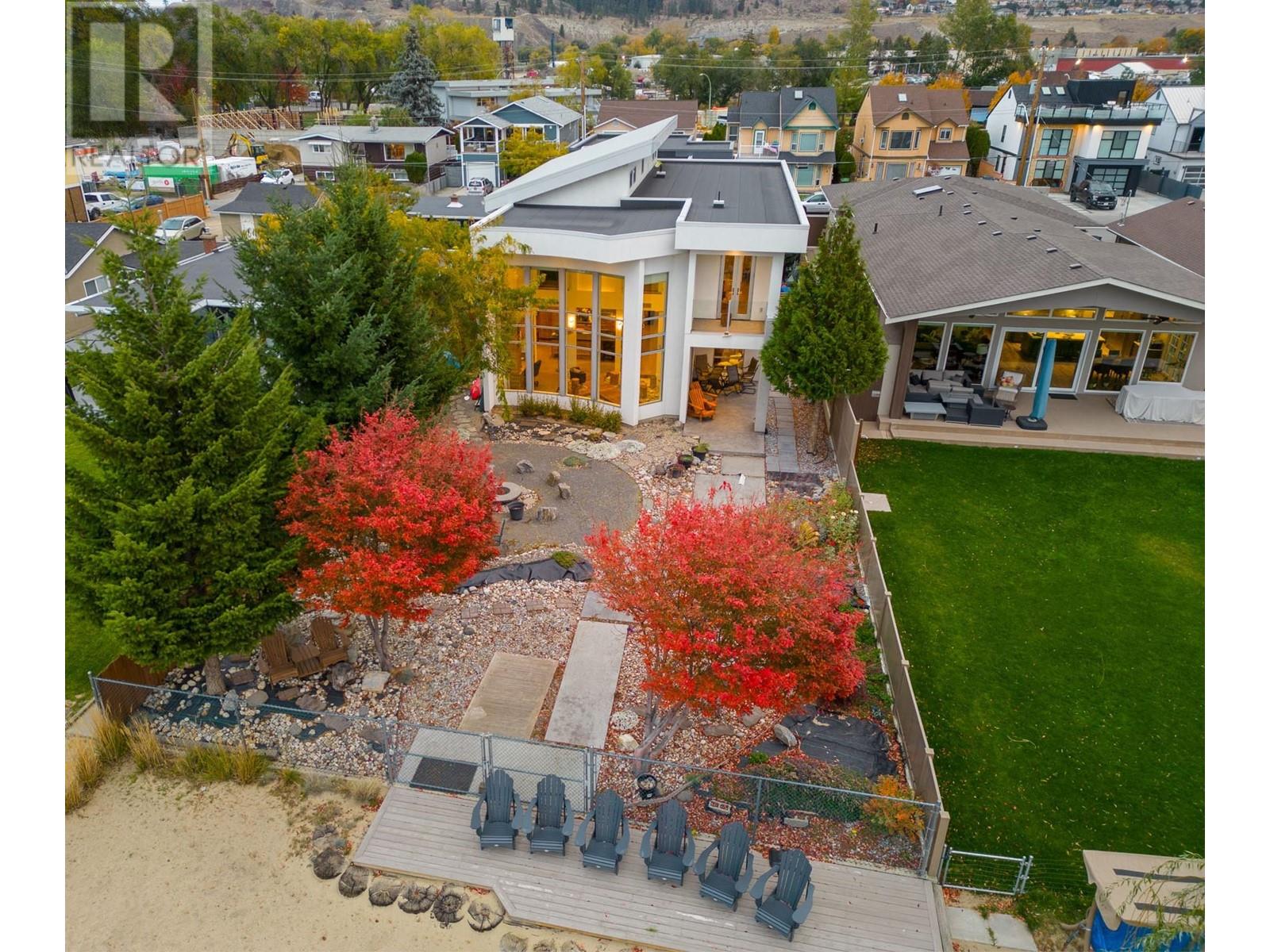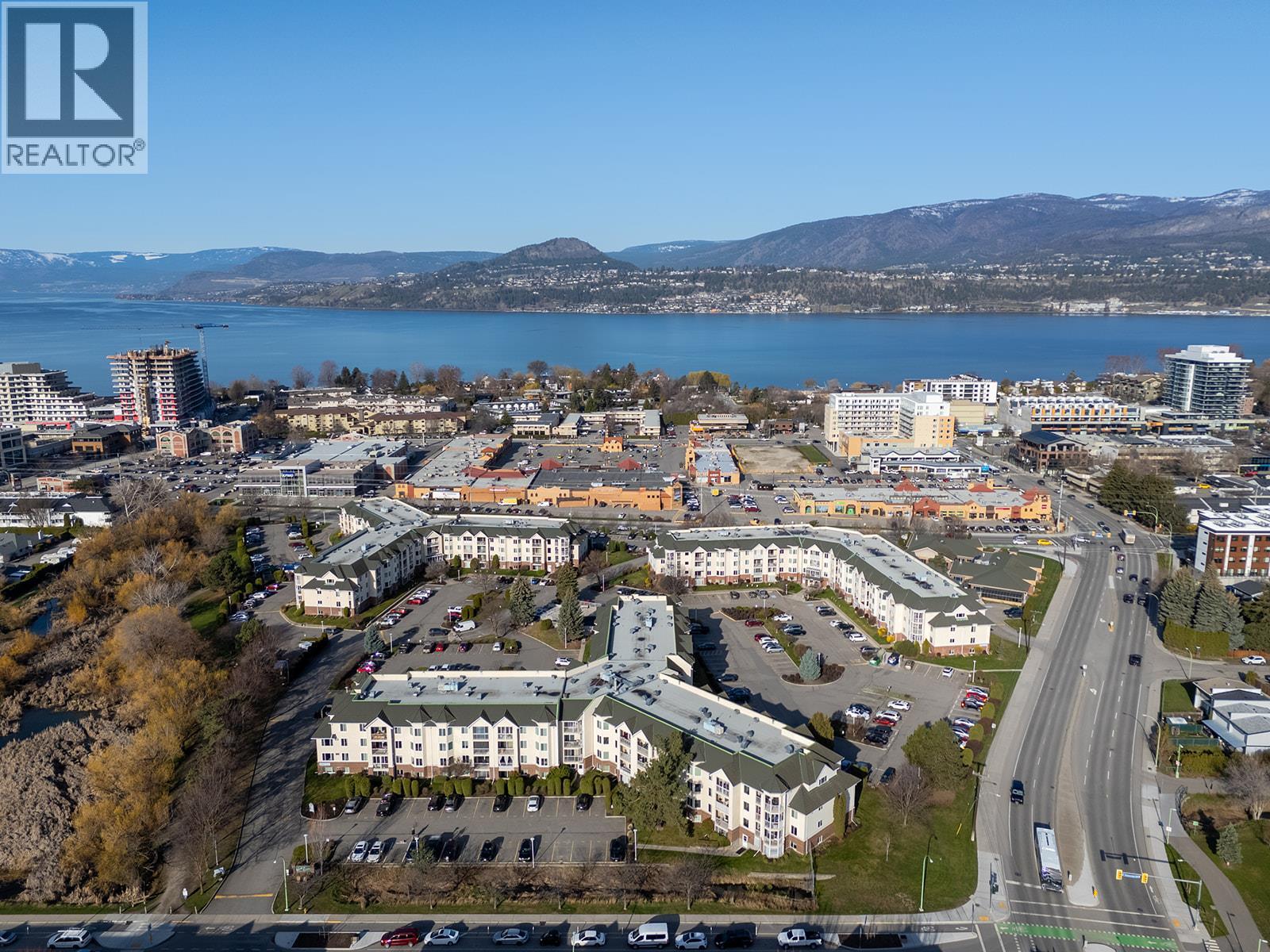- Houseful
- BC
- Kelowna
- Manhattan Point
- 976 Manhattan Dr

976 Manhattan Dr
976 Manhattan Dr
Highlights
Description
- Home value ($/Sqft)$994/Sqft
- Time on Houseful178 days
- Property typeSingle family
- StyleContemporary
- Neighbourhood
- Median school Score
- Lot size8,712 Sqft
- Year built2009
- Garage spaces3
- Mortgage payment
This home needs a personal viewing to appreciate the unique features. Pictures don't do it justice. The custom design by Red Crayon is timeless, as the home's clean lines exude a feeling of grounded, contemporary warmth. It's true, you are walking distance to Kelowna's city core with all its vibrancy including entertainment, events, restaurants, shopping, parks, trails and more. And yet if your preference is to stay home, you have a lakeside retreat, an oasis away from it all.The 2-storey windows bath the spacious open floor plan in natural light offering views of the beach, lake and the sunsets. If you enjoy cooking, you can enjoy preparing your meals indoors in the kitchen that would keep a chef happy. Or if you prefer, there is the sheltered BBQ area outside. The master suite is a private place for rest and personal time, which allows you to treat yourself. For guests or extended family or rental purposes there is a legal 1-bedroom suite, which could be incorporated into the main living area. Take the step, make the call to your preferred agent and arrange a private viewing. (id:63267)
Home overview
- Cooling Central air conditioning
- Heat type Forced air, see remarks
- Sewer/ septic Municipal sewage system
- # total stories 1
- Roof Unknown
- Fencing Fence
- # garage spaces 3
- # parking spaces 7
- Has garage (y/n) Yes
- # full baths 3
- # half baths 1
- # total bathrooms 4.0
- # of above grade bedrooms 4
- Flooring Cork, mixed flooring
- Has fireplace (y/n) Yes
- Subdivision Kelowna north
- View Lake view
- Zoning description Unknown
- Lot desc Landscaped, level, underground sprinkler
- Lot dimensions 0.2
- Lot size (acres) 0.2
- Building size 4020
- Listing # 10344688
- Property sub type Single family residence
- Status Active
- Primary bedroom 4.496m X 3.962m
- Living room 5.029m X 4.648m
- Full bathroom 2.896m X 2.438m
- Kitchen 5.029m X 3.353m
- Bedroom 6.401m X 3.429m
Level: 2nd - Primary bedroom 7.01m X 4.572m
Level: 2nd - Bedroom 4.343m X 4.039m
Level: 2nd - Other 3.962m X 2.667m
Level: 2nd - Full bathroom 2.438m X 1.6m
Level: 2nd - Full ensuite bathroom 7.239m X 3.048m
Level: 2nd - Dining room 5.486m X 2.896m
Level: Main - Sunroom 7.01m X 5.334m
Level: Main - Foyer 2.896m X 2.515m
Level: Main - Laundry 2.591m X 2.667m
Level: Main - Partial bathroom 1.753m X 1.6m
Level: Main - Living room 7.01m X 5.715m
Level: Main - Kitchen 4.648m X 4.572m
Level: Main
- Listing source url Https://www.realtor.ca/real-estate/28217582/976-manhattan-drive-kelowna-kelowna-north
- Listing type identifier Idx

$-10,653
/ Month












