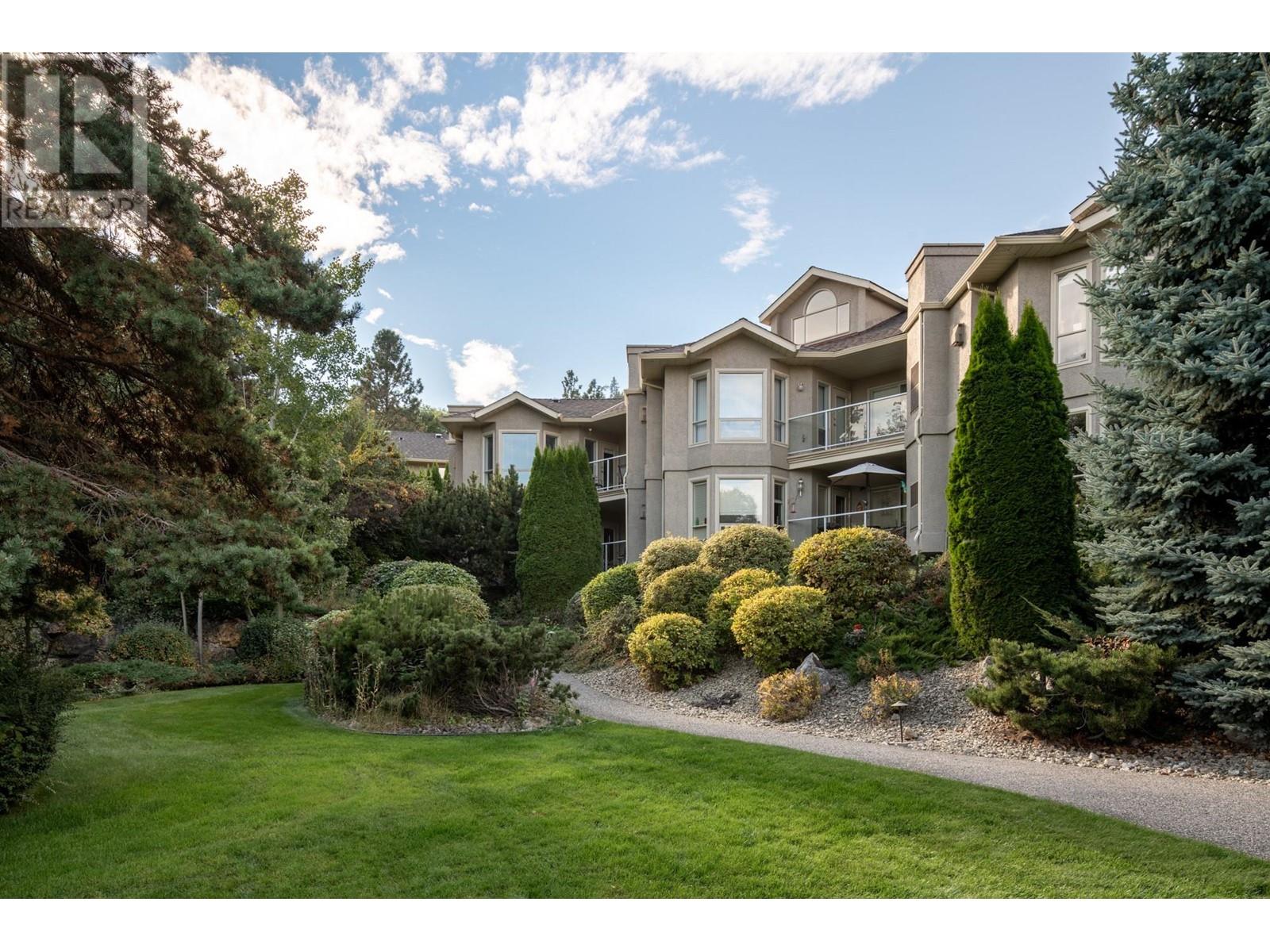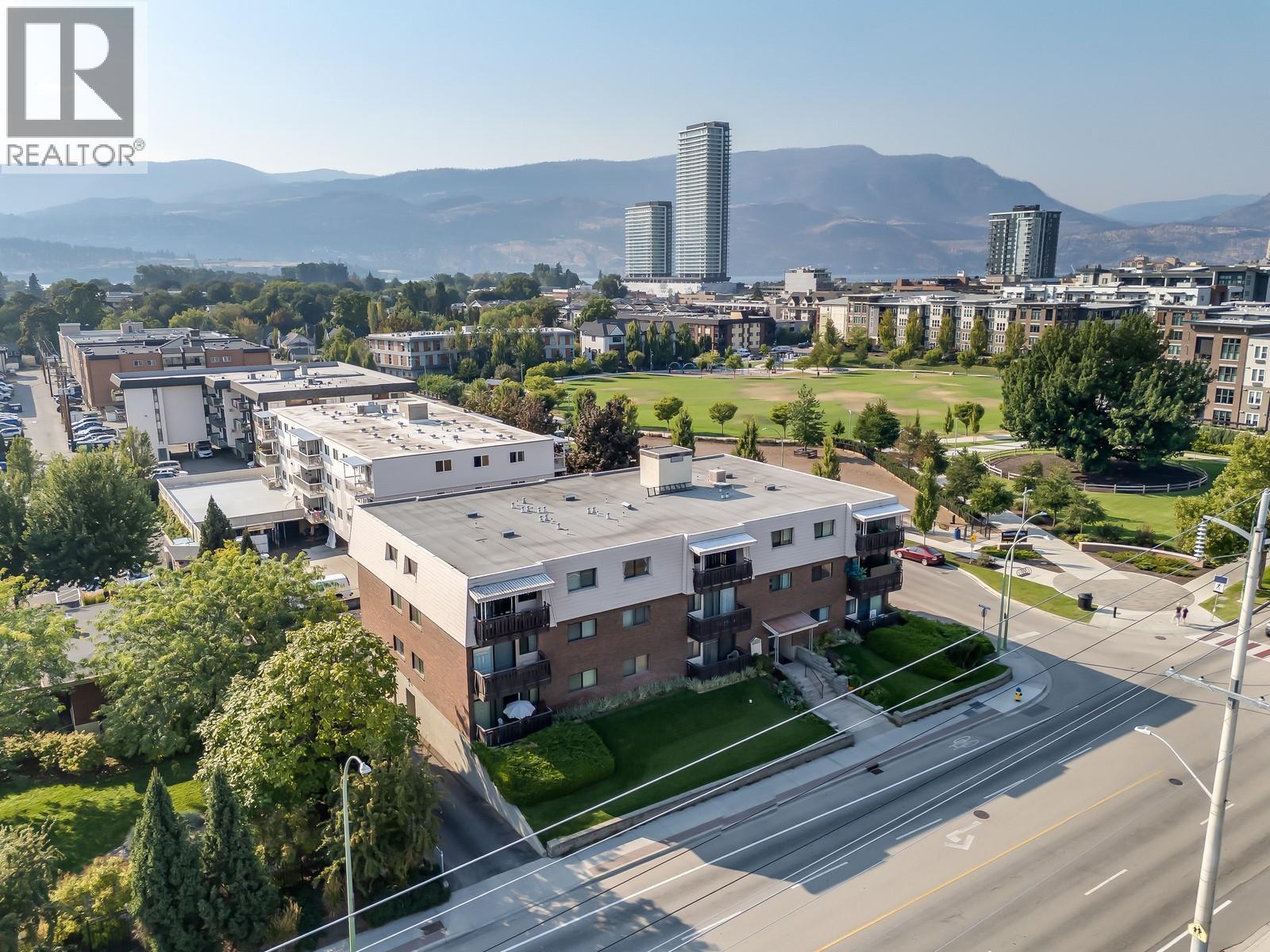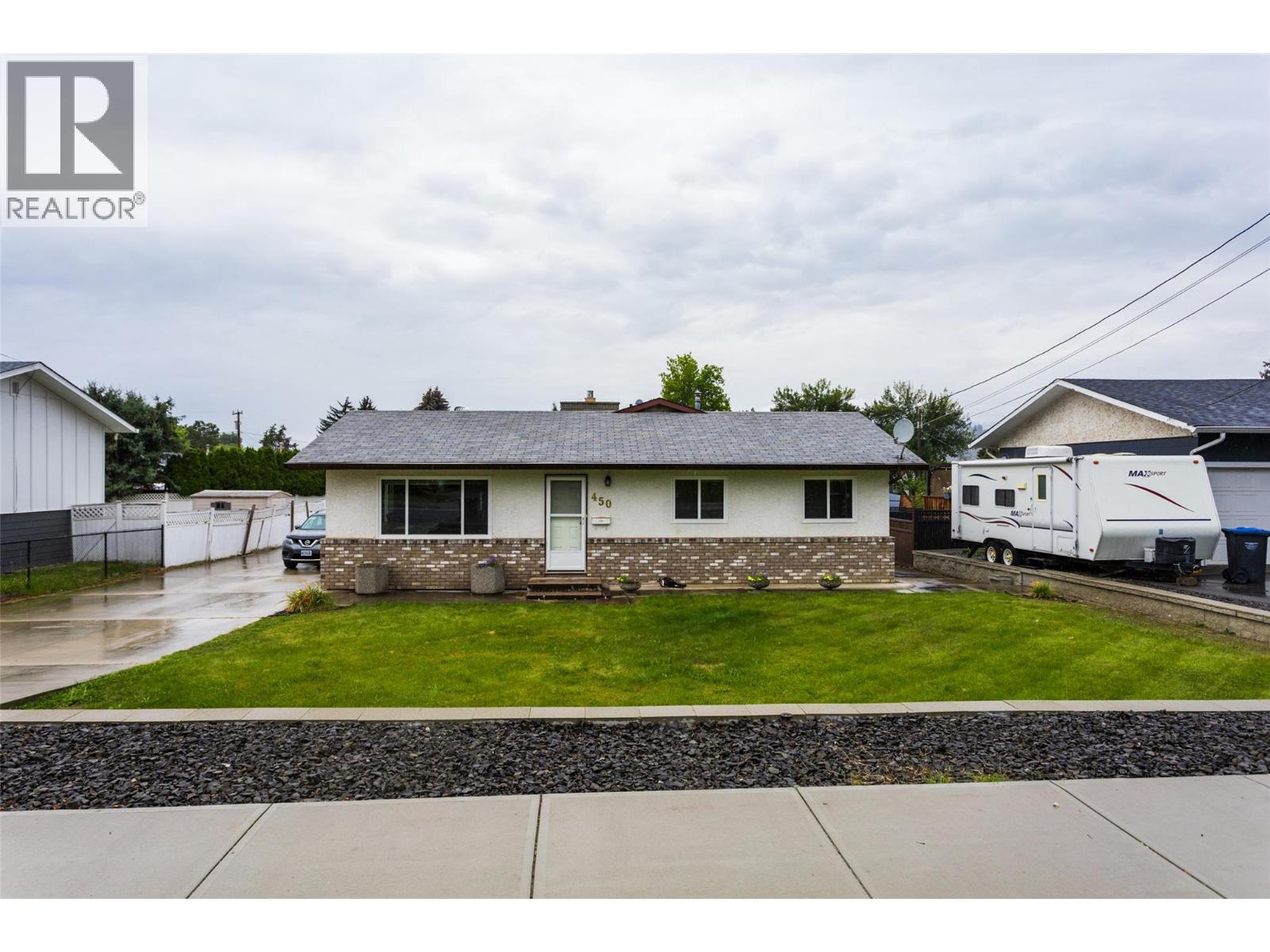- Houseful
- BC
- Kelowna
- Dillworth Mountain
- 980 Dilworth Drive Unit 115

980 Dilworth Drive Unit 115
980 Dilworth Drive Unit 115
Highlights
Description
- Home value ($/Sqft)$331/Sqft
- Time on Houseful142 days
- Property typeSingle family
- Neighbourhood
- Median school Score
- Year built1994
- Mortgage payment
Bright & Spacious Corner Unit with Breathtaking Views in Dilworth! Welcome to this exceptional two-level corner unit, offering one of the largest views in the entire complex! With an open-concept floor plan, this home is designed for comfort, functionality, and effortless living. Boasting TWO parking stalls and a large storage unit, this home is ideal for downsizers, first-time home buyers, and families alike. Nestled in the heart of the highly sought-after Dilworth neighborhood, you'll love the peaceful surroundings of mature greenery and a family-friendly atmosphere. Inside, the living room impresses with coffered ceilings, while the adjacent kitchen shines with sleek white cabinetry and stainless steel appliances. The dining area seamlessly extends to the private patio, where you’ll be captivated by stunning mountain views. The main level offers two spacious bedrooms, while the upper level is dedicated to a luxurious primary retreat, complete with a huge walk-in closet, secondary unit access, and a spa-like ensuite featuring a soaker tub overlooking lush greenery. Close to schools, shopping, walking trails, shopping, dininig and more! With its unbeatable location, incredible design, and thoughtful features, this home is truly a rare find. Don’t miss out on this extraordinary opportunity in one of Kelowna’s most desirable communities! (id:55581)
Home overview
- Cooling Central air conditioning
- Heat type Forced air
- Sewer/ septic Municipal sewage system
- # total stories 2
- Roof Unknown
- # parking spaces 2
- Has garage (y/n) Yes
- # full baths 2
- # total bathrooms 2.0
- # of above grade bedrooms 3
- Flooring Carpeted, laminate
- Community features Family oriented
- Subdivision Dilworth mountain
- View City view, mountain view, view (panoramic)
- Zoning description Unknown
- Directions 2189485
- Lot desc Landscaped
- Lot size (acres) 0.0
- Building size 1632
- Listing # 10343872
- Property sub type Single family residence
- Status Active
- Primary bedroom 4.369m X 4.877m
Level: 2nd - Full ensuite bathroom 2.438m X 2.819m
Level: 2nd - Full bathroom 1.473m X 2.388m
Level: Main - Kitchen 3.226m X 3.048m
Level: Main - Living room 5.182m X 3.988m
Level: Main - Laundry 1.676m X 1.854m
Level: Main - Bedroom 2.921m X 3.785m
Level: Main - Bedroom 3.175m X 4.115m
Level: Main - Other 1.499m X 3.48m
Level: Main - Dining room 2.565m X 2.007m
Level: Main
- Listing source url Https://www.realtor.ca/real-estate/28176920/980-dilworth-drive-unit-115-kelowna-dilworth-mountain
- Listing type identifier Idx

$-782
/ Month












