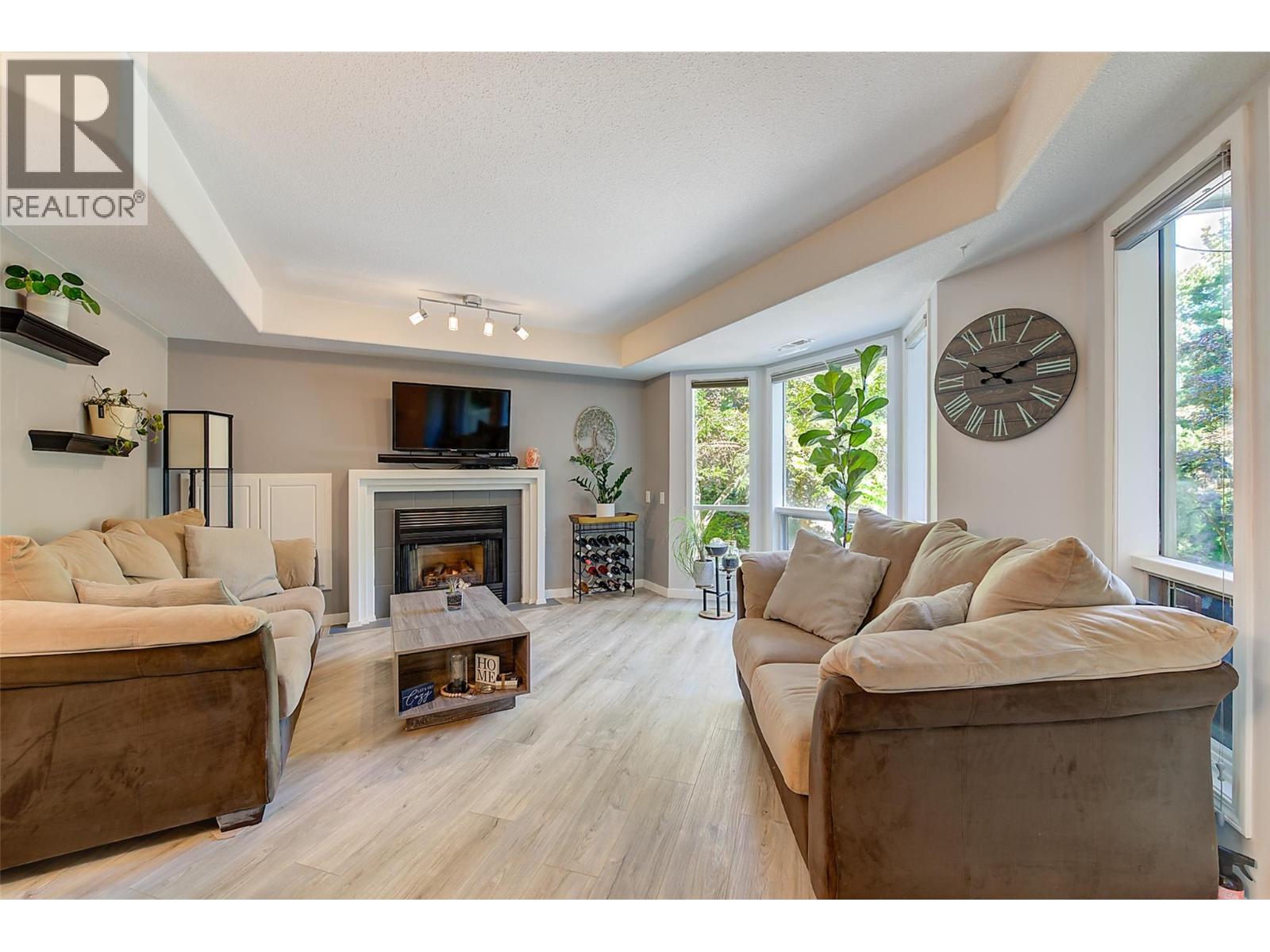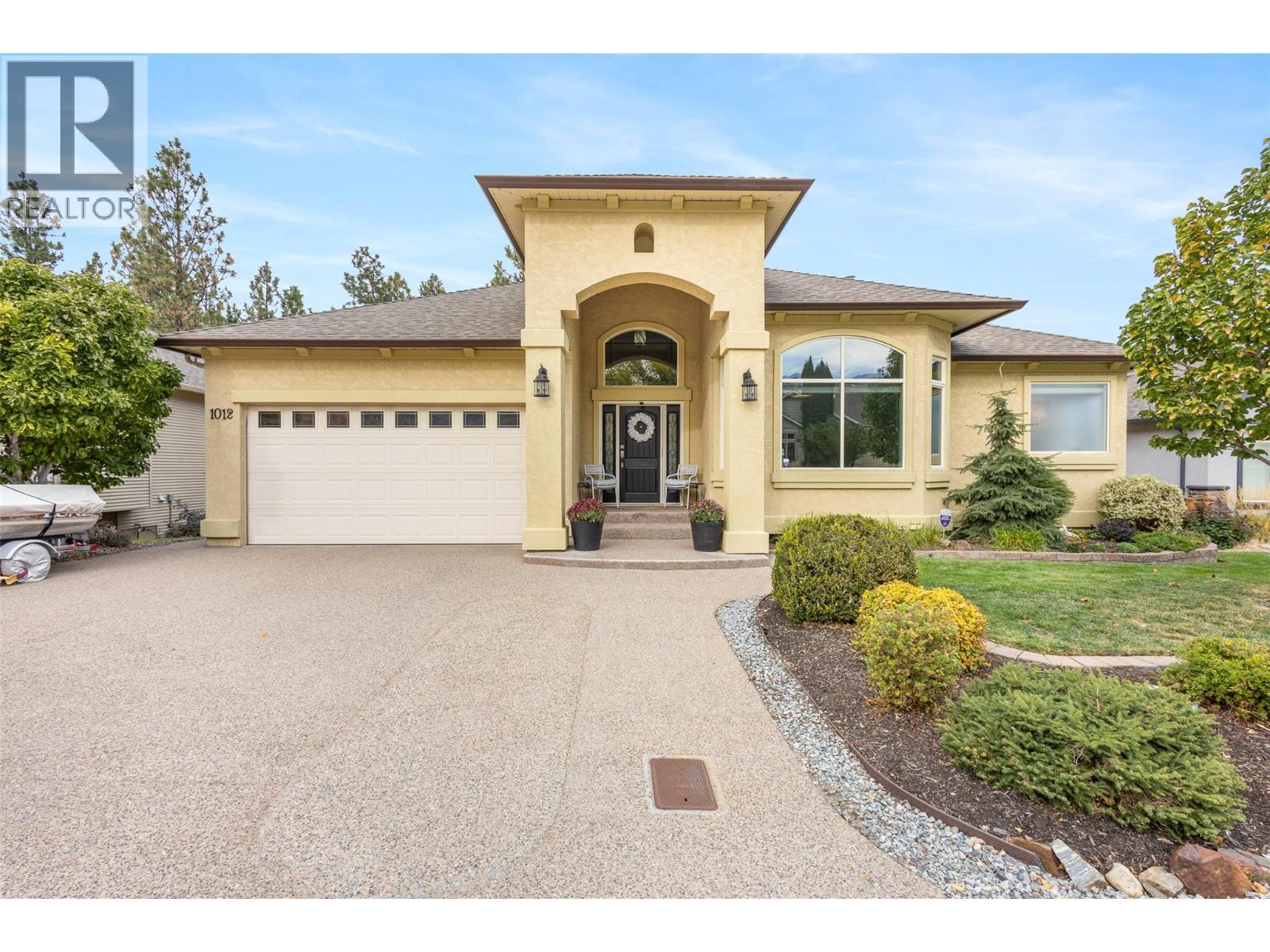- Houseful
- BC
- Kelowna
- Dillworth Mountain
- 980 Dilworth Drive Unit 111

980 Dilworth Drive Unit 111
980 Dilworth Drive Unit 111
Highlights
Description
- Home value ($/Sqft)$451/Sqft
- Time on Houseful81 days
- Property typeSingle family
- StyleOther
- Neighbourhood
- Median school Score
- Year built1994
- Mortgage payment
Nature out your window, the city at your doorstep—welcome to Cascade Falls! The perfect blend of location & lifestyle, this 2-bedroom, 2-bathroom condo offers a thoughtfully designed layout with approximately 1,018 sqft of living space. Located on the quiet side of the building, the open-concept kitchen features granite counters, stainless steel appliances, ample cabinet storage & a sit-up bar for two with extensive vinyl plank flooring. A formal dining area flows seamlessly into a cozy living room with a gas fireplace & access to a covered balcony—perfect for morning coffee or summer BBQs with friends & family! The oversized primary bedroom includes balcony access, a generous walk-in closet & a 4-piece ensuite. The second bedroom is smartly outfitted with a built-in desk & wall bed, ideal for guests or a home office setup & is adjacent to the main 4-piece bathroom. You'll also find a dedicated laundry/pantry room off the kitchen with freezer for added convenience & storage. This condo comes complete with 1 secure underground parking stall, 1 large storage locker & has a new furnace/AC unit (2024)! The pet-friendly strata features mature landscaping & is just steps from Dilworth Soccer Park & nature trails. Live above the city, but never far from it—Dilworth Mountain is located in the heart of Kelowna just 10-15 mins to everything you need—UBCO, YLW Orchard Park Mall, groceries, restaurants, big box stores, the Okanagan Rail Trail, Glenmore & more! Move in & enjoy this fall! (id:63267)
Home overview
- Cooling Central air conditioning
- Heat type Baseboard heaters, forced air
- # total stories 1
- # parking spaces 1
- Has garage (y/n) Yes
- # full baths 2
- # total bathrooms 2.0
- # of above grade bedrooms 2
- Flooring Vinyl
- Has fireplace (y/n) Yes
- Subdivision Dilworth mountain
- Zoning description Multi-family
- Directions 1390550
- Lot size (acres) 0.0
- Building size 1018
- Listing # 10357919
- Property sub type Single family residence
- Status Active
- Bathroom (# of pieces - 4) 2.261m X 1.803m
Level: Main - Bedroom 3.378m X 2.819m
Level: Main - Ensuite bathroom (# of pieces - 4) 2.718m X 2.286m
Level: Main - Dining room 1.803m X 2.997m
Level: Main - Kitchen 3.632m X 2.997m
Level: Main - Living room 5.055m X 4.445m
Level: Main - Primary bedroom 6.883m X 3.505m
Level: Main
- Listing source url Https://www.realtor.ca/real-estate/28676935/980-dilworth-drive-unit-111-kelowna-dilworth-mountain
- Listing type identifier Idx

$-799
/ Month












