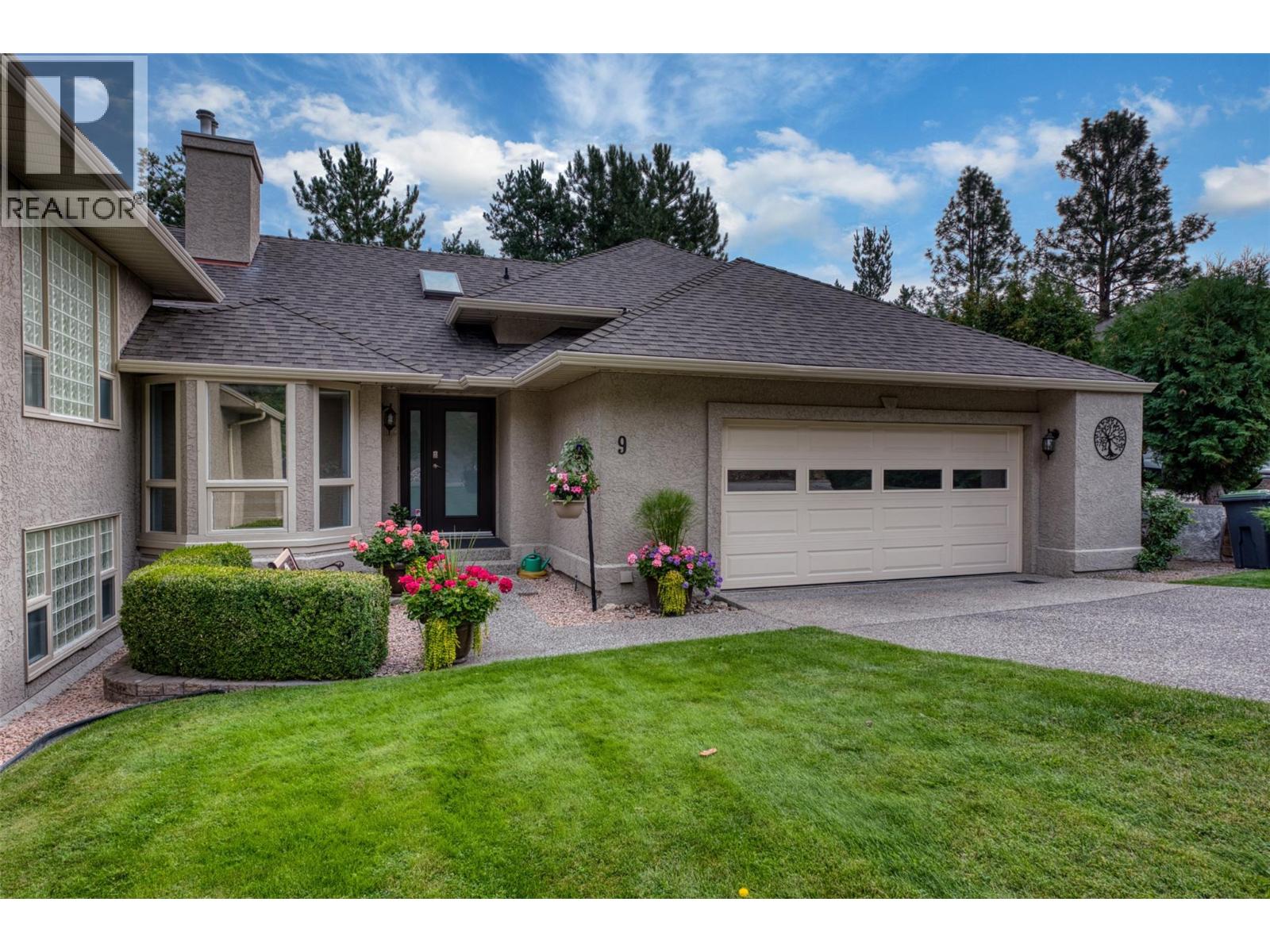- Houseful
- BC
- Kelowna
- Dillworth Mountain
- 980 Dilworth Drive Unit 9

Highlights
Description
- Home value ($/Sqft)$522/Sqft
- Time on Houseful48 days
- Property typeSingle family
- StyleSplit level entry
- Neighbourhood
- Median school Score
- Year built1992
- Garage spaces2
- Mortgage payment
Welcome to Cascade Falls, located in prestigious Dilworth Mountain! This bright & spacious 3-bedroom end unit townhome blends refined comfort with an exceptional location. Perfectly situated near schools, shopping, parks, walking trails, and public transit, it offers convenience while being nestled in one of Kelowna’s most desirable communities. Inside, you’ll find a thoughtfully designed layout featuring newer hardwood flooring, a generous living room with a cozy gas fireplace, and a large kitchen with a sunlit dining nook. Expansive skylight floods the home with natural light, enhancing the open and airy atmosphere. The elegant primary suite is a private retreat, complete with a 4-piece ensuite showcasing a soaker tub, separate shower, and access to a secluded upper deck. The lower level extends the living space with a huge partially covered deck and peaceful mountain views—perfect for both entertaining and quiet relaxation. This end unit backs onto a beautiful treed green space, offering privacy and tranquility. Recent upgrades include a new air conditioning unit, reverse osmosis system, and a 3-year-old hot water tank. A house alarm system (no contract) is also included for added peace of mind. (id:63267)
Home overview
- Cooling Central air conditioning
- Heat type Forced air
- Sewer/ septic Municipal sewage system
- # total stories 3
- Roof Unknown
- # garage spaces 2
- # parking spaces 2
- Has garage (y/n) Yes
- # full baths 2
- # half baths 1
- # total bathrooms 3.0
- # of above grade bedrooms 3
- Flooring Hardwood, linoleum
- Has fireplace (y/n) Yes
- Community features Pet restrictions, pets allowed with restrictions
- Subdivision Dilworth mountain
- Zoning description Unknown
- Directions 1478742
- Lot size (acres) 0.0
- Building size 1512
- Listing # 10360877
- Property sub type Single family residence
- Status Active
- Primary bedroom 4.597m X 5.842m
Level: 2nd - Bedroom 3.531m X 2.743m
Level: 2nd - Bathroom (# of pieces - 4) 2.438m X 1.499m
Level: 2nd - Ensuite bathroom (# of pieces - 4) 3.378m X 2.743m
Level: 2nd - Laundry 4.47m X 5.69m
Level: Basement - Dining room 3.81m X 3.327m
Level: Lower - Kitchen 4.14m X 2.921m
Level: Lower - Living room 4.42m X 6.299m
Level: Lower - Bathroom (# of pieces - 2) 1.397m X 1.753m
Level: Lower - Foyer 1.753m X 2.743m
Level: Main - Bedroom 4.293m X 2.896m
Level: Main
- Listing source url Https://www.realtor.ca/real-estate/28807333/980-dilworth-drive-unit-9-kelowna-dilworth-mountain
- Listing type identifier Idx

$-1,730
/ Month












