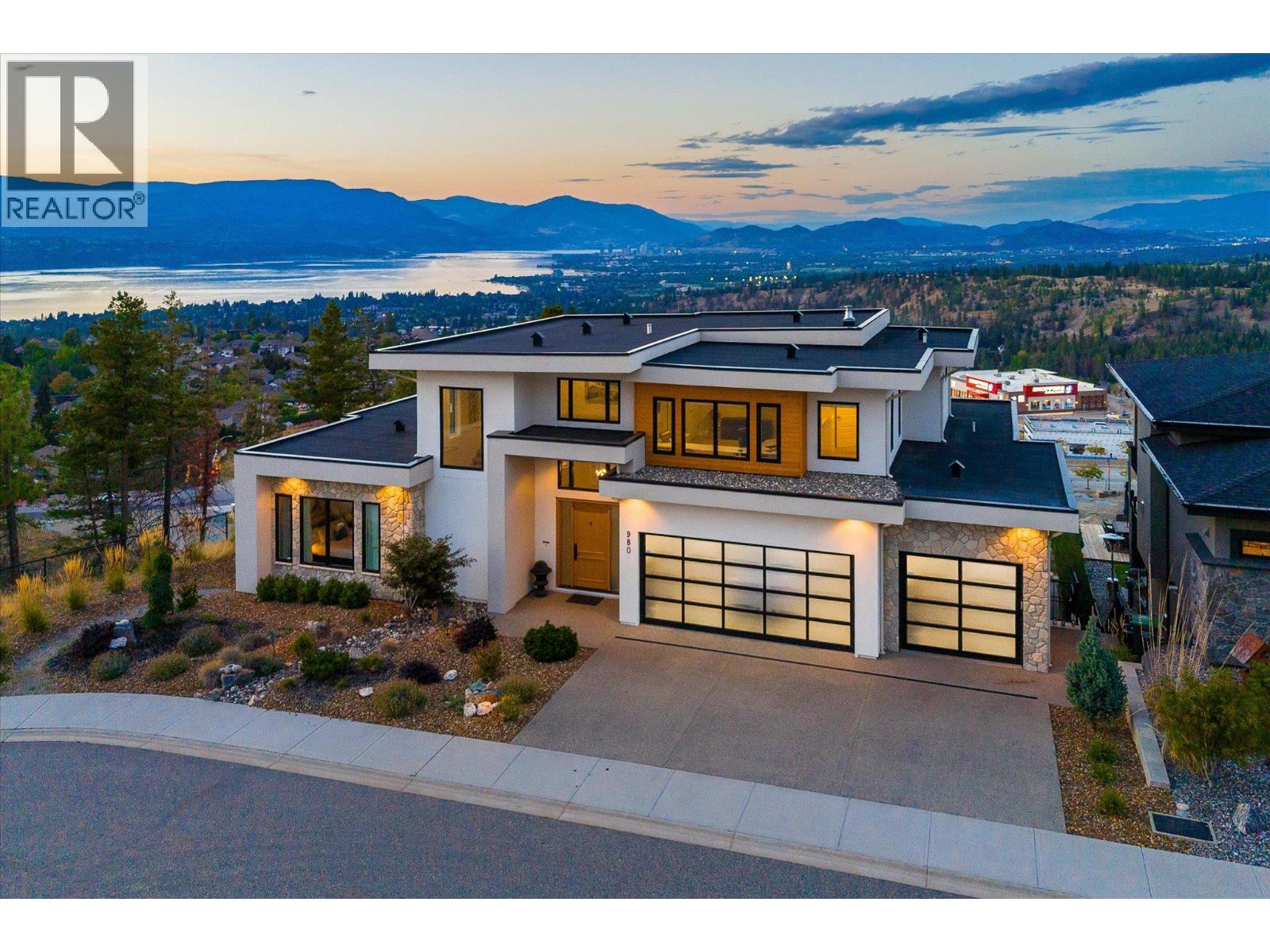- Houseful
- BC
- Kelowna
- Southridge
- 980 Ledgeview Ct

Highlights
Description
- Home value ($/Sqft)$423/Sqft
- Time on Houseful18 days
- Property typeSingle family
- StyleContemporary,split level entry
- Neighbourhood
- Median school Score
- Lot size0.45 Acre
- Year built2019
- Garage spaces3
- Mortgage payment
Enjoy the Okanagan lifestyle at 980 Ledgeview Crt, an executive home overlooking the valley with expansive views of the lake, city, and mountains. Boasting high-end finishings throughout, this home features 7 bedrooms, 5 of which have their own well appointed ensuites, providing ultimate comfort for your family and guests. The chef’s kitchen is an entertainer's dream with ample space to host, complete with a butler's pantry and additional storage space. Step outside on any of the 3 balconies to take in the breathtaking views of the lake, city, and mountains or onto the spacious pool deck, where you’ll also find an in-ground pool, hot tub, and yard space for the pets and kids. Downstairs find a secondary family room that walks out to the pool, a theatre room to enjoy movie nights with your family, and a gym space, along with 3 additional bedrooms and a second laundry room. In the spacious office upstairs, find space to focus or turn it into a library for ultimate relaxation. The triple-car garage offers ample parking and storage, and the location at the end of a quiet cul-de-sac with no neighbors on three sides, offers privacy and luxury. Conveniently located near the new Mission Village shopping center for easy access to groceries and essentials, this home is also close to top-ranking schools, trails, golf courses, and world-class wineries. Don’t miss this rare opportunity to live in one of the most incredible homes in the area – schedule your private viewing today! (id:63267)
Home overview
- Cooling Central air conditioning
- Heat type Forced air, see remarks
- Has pool (y/n) Yes
- Sewer/ septic Municipal sewage system
- # total stories 3
- Roof Unknown
- # garage spaces 3
- # parking spaces 6
- Has garage (y/n) Yes
- # full baths 6
- # half baths 1
- # total bathrooms 7.0
- # of above grade bedrooms 7
- Flooring Carpeted, hardwood, tile
- Has fireplace (y/n) Yes
- Subdivision Upper mission
- View City view, lake view, mountain view, valley view, view (panoramic)
- Zoning description Unknown
- Lot desc Landscaped, underground sprinkler
- Lot dimensions 0.45
- Lot size (acres) 0.45
- Building size 6029
- Listing # 10364435
- Property sub type Single family residence
- Status Active
- Den 5.232m X 3.937m
Level: 2nd - Primary bedroom 5.309m X 4.851m
Level: 2nd - Bedroom 5.613m X 5.207m
Level: 2nd - Ensuite bathroom (# of pieces - 5) 4.293m X 2.87m
Level: 2nd - Bedroom 3.556m X 6.655m
Level: Basement - Bedroom 3.988m X 4.801m
Level: Basement - Ensuite bathroom (# of pieces - 4) 2.743m X 2.311m
Level: Basement - Laundry 2.718m X 1.651m
Level: Basement - Ensuite bathroom (# of pieces - 4) 2.718m X 2.337m
Level: Basement - Ensuite bathroom (# of pieces - 4) 3.327m X 2.388m
Level: Basement - Bedroom 5.258m X 4.216m
Level: Basement - Den 4.369m X 5.69m
Level: Basement - Recreational room 6.172m X 6.071m
Level: Basement - Bedroom 5.461m X 4.42m
Level: Basement - Bathroom (# of pieces - 3) 2.743m X 2.362m
Level: Basement - Living room 4.089m X 4.978m
Level: Main - Pantry 2.896m X 1.499m
Level: Main - Other 2.21m X 1.905m
Level: Main - Dining nook 2.21m X 2.565m
Level: Main - Foyer 1.829m X 3.48m
Level: Main
- Listing source url Https://www.realtor.ca/real-estate/28944761/980-ledgeview-court-kelowna-upper-mission
- Listing type identifier Idx

$-6,800
/ Month











