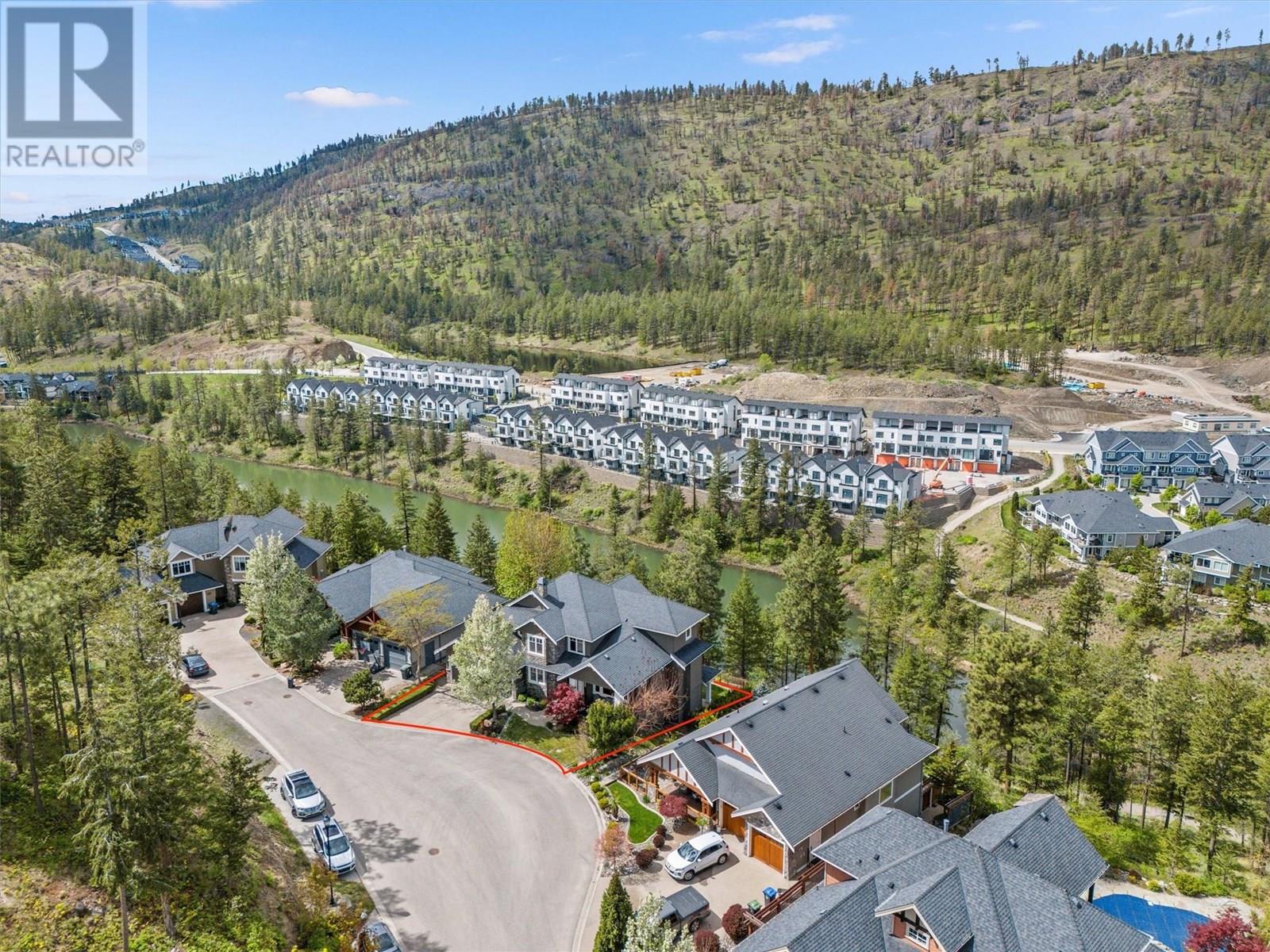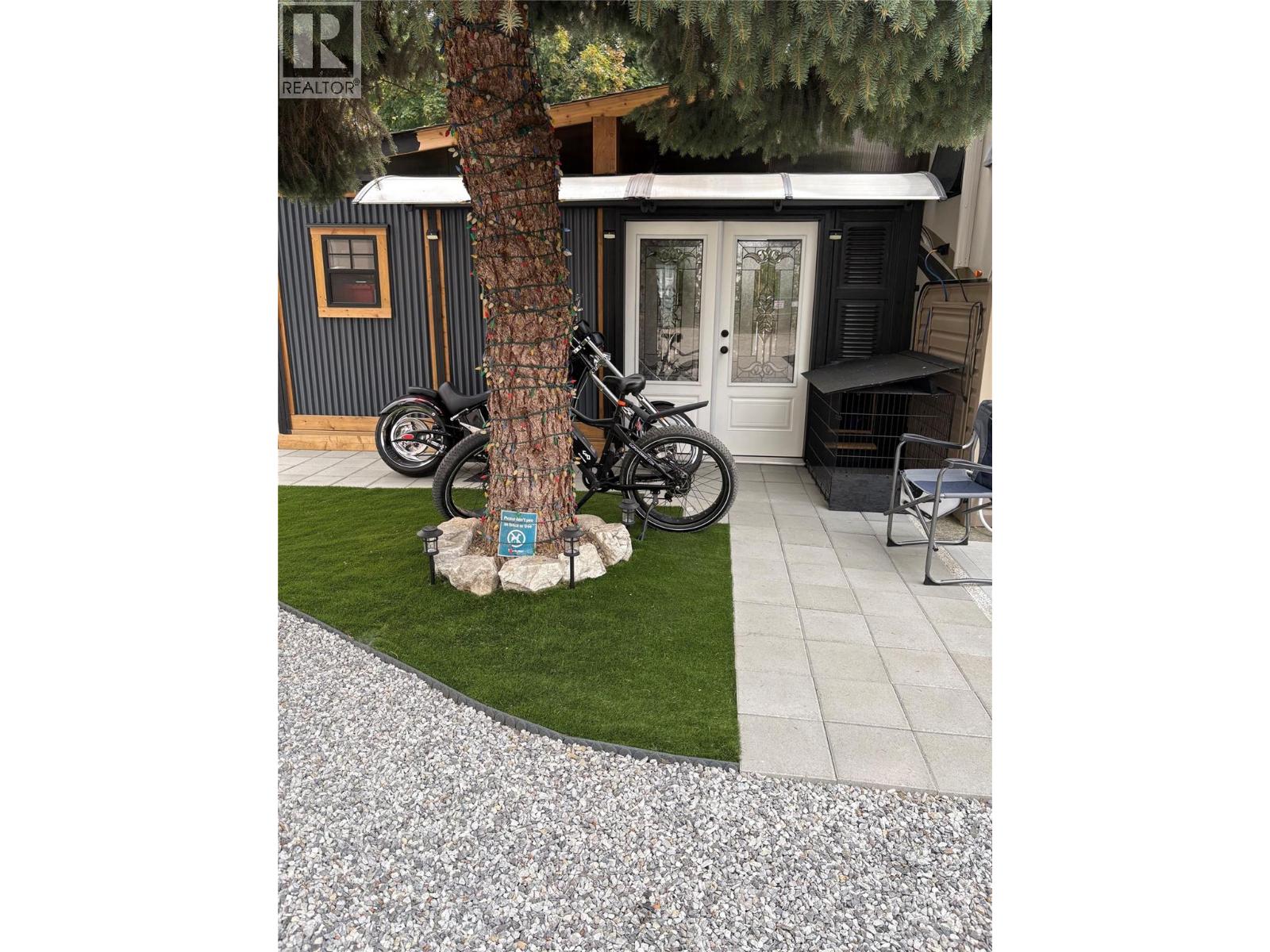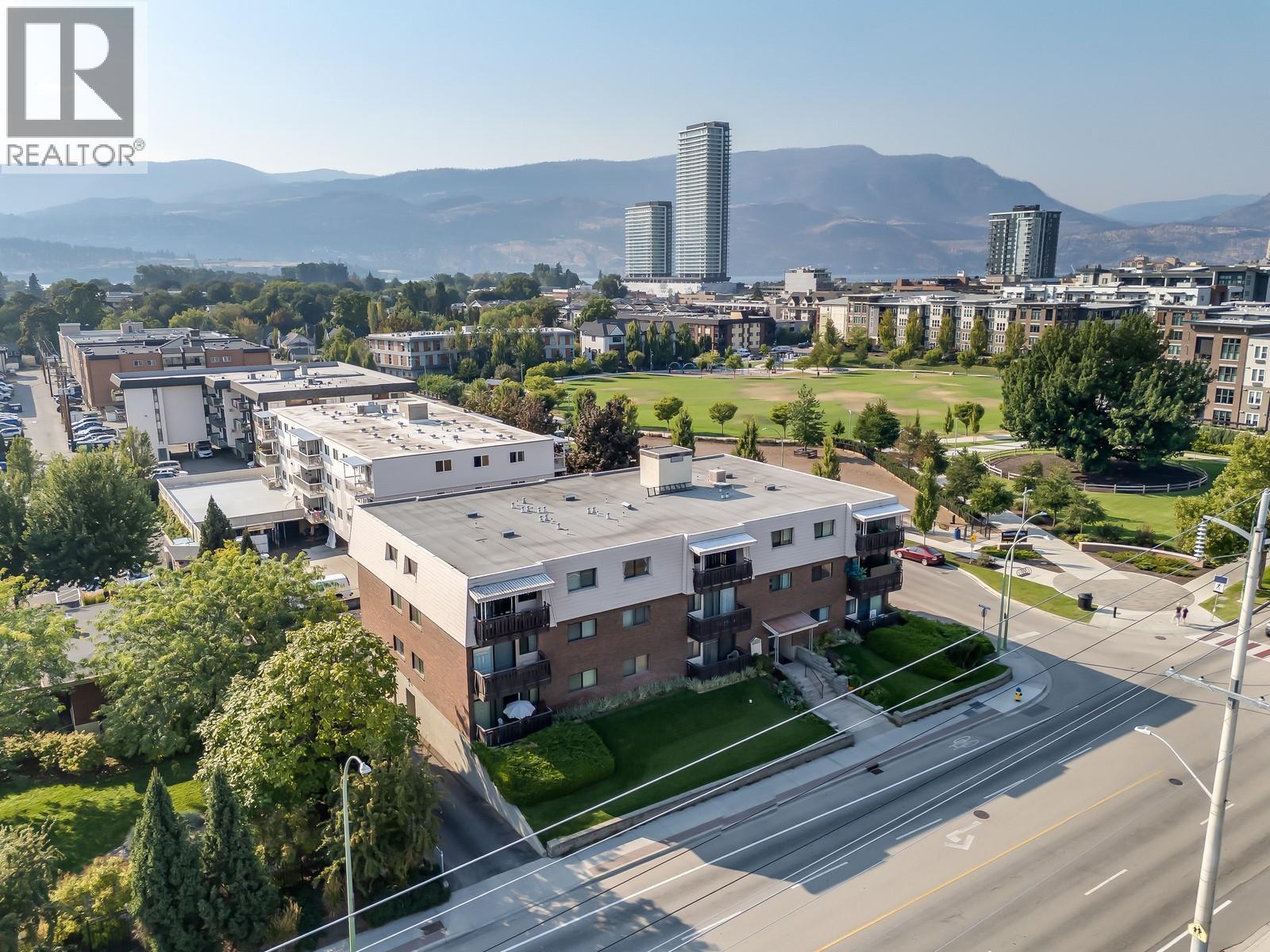
Highlights
Description
- Home value ($/Sqft)$391/Sqft
- Time on Houseful57 days
- Property typeSingle family
- StyleOther
- Neighbourhood
- Median school Score
- Lot size0.41 Acre
- Year built2007
- Garage spaces2
- Mortgage payment
Welcome to this gorgeous 5-bedroom, 3.5-bath luxury home, custom built by Rykon and perfectly positioned to capture beautiful views of Hidden Lake, Still Pond, and the surrounding mountains. Nestled on a quiet, cul de sac in the prestigious Wilden community, this home is ideal for families and entertainers alike. The main level boasts a soaring two-story foyer, chef-inspired kitchen with a massive island, ample cabinetry, and direct access to a large, private deck. The inviting family room is the perfect place to unwind while enjoying tranquil nature views through oversized windows. Upstairs, a cozy loft with a gas fireplace leads to three generous bedrooms, including a luxurious primary suite featuring his and hers walk in closets and a spa-like 5-piece ensuite with heated floors, soaker tub, walk-in glass and tile shower and dual sinks. A 4-piece main bathroom completes this level. The lower level offers 10-foot ceilings and is made for entertaining with a stylish wine cellar, wet bar, spacious rec room, two additional bedrooms (one with built-in bed), and a full 4-piece bathroom. Step out to the covered patio and relax in your private hot tub, surrounded by mature evergreens in a fully fenced yard. Additional highlights include gas fireplaces throughout, expansive windows to maximize natural light and views, and a large double garage and outdoor areas wired for sound. This is a true retreat designed for those who value privacy, family living, and the beauty of nature. (id:63267)
Home overview
- Cooling Central air conditioning
- Heat source Geo thermal
- Sewer/ septic Municipal sewage system
- # total stories 2
- Roof Unknown
- Fencing Fence
- # garage spaces 2
- # parking spaces 2
- Has garage (y/n) Yes
- # full baths 3
- # half baths 1
- # total bathrooms 4.0
- # of above grade bedrooms 5
- Flooring Carpeted, hardwood, tile
- Community features Family oriented
- Subdivision Wilden
- View River view, lake view, mountain view, valley view, view (panoramic)
- Zoning description Unknown
- Directions 2055944
- Lot desc Landscaped, underground sprinkler
- Lot dimensions 0.41
- Lot size (acres) 0.41
- Building size 3840
- Listing # 10355415
- Property sub type Single family residence
- Status Active
- Bedroom 4.089m X 3.708m
Level: 2nd - Loft 6.96m X 3.226m
Level: 2nd - Bedroom 3.073m X 4.851m
Level: 2nd - Ensuite bathroom (# of pieces - 5) 3.988m X 5.664m
Level: 2nd - Bathroom (# of pieces - 4) 1.524m X 3.708m
Level: 2nd - Primary bedroom 5.563m X 4.267m
Level: 2nd - Utility 4.674m X 5.436m
Level: Basement - Storage 4.242m X 2.845m
Level: Basement - Wine cellar 1.524m X 4.42m
Level: Basement - Bedroom 4.242m X 3.658m
Level: Basement - Bedroom 2.819m X 3.962m
Level: Basement - Recreational room 7.62m X 6.858m
Level: Basement - Other 3.2m X 1.575m
Level: Basement - Bathroom (# of pieces - 4) 2.845m X 2.413m
Level: Basement - Dining room 3.988m X 3.937m
Level: Main - Living room 4.75m X 4.597m
Level: Main - Other 7.341m X 6.883m
Level: Main - Family room 4.445m X 5.131m
Level: Main - Bathroom (# of pieces - 2) 1.499m X 1.676m
Level: Main - Laundry 2.388m X 3.073m
Level: Main
- Listing source url Https://www.realtor.ca/real-estate/28588423/982-long-ridge-court-kelowna-wilden
- Listing type identifier Idx

$-4,000
/ Month












