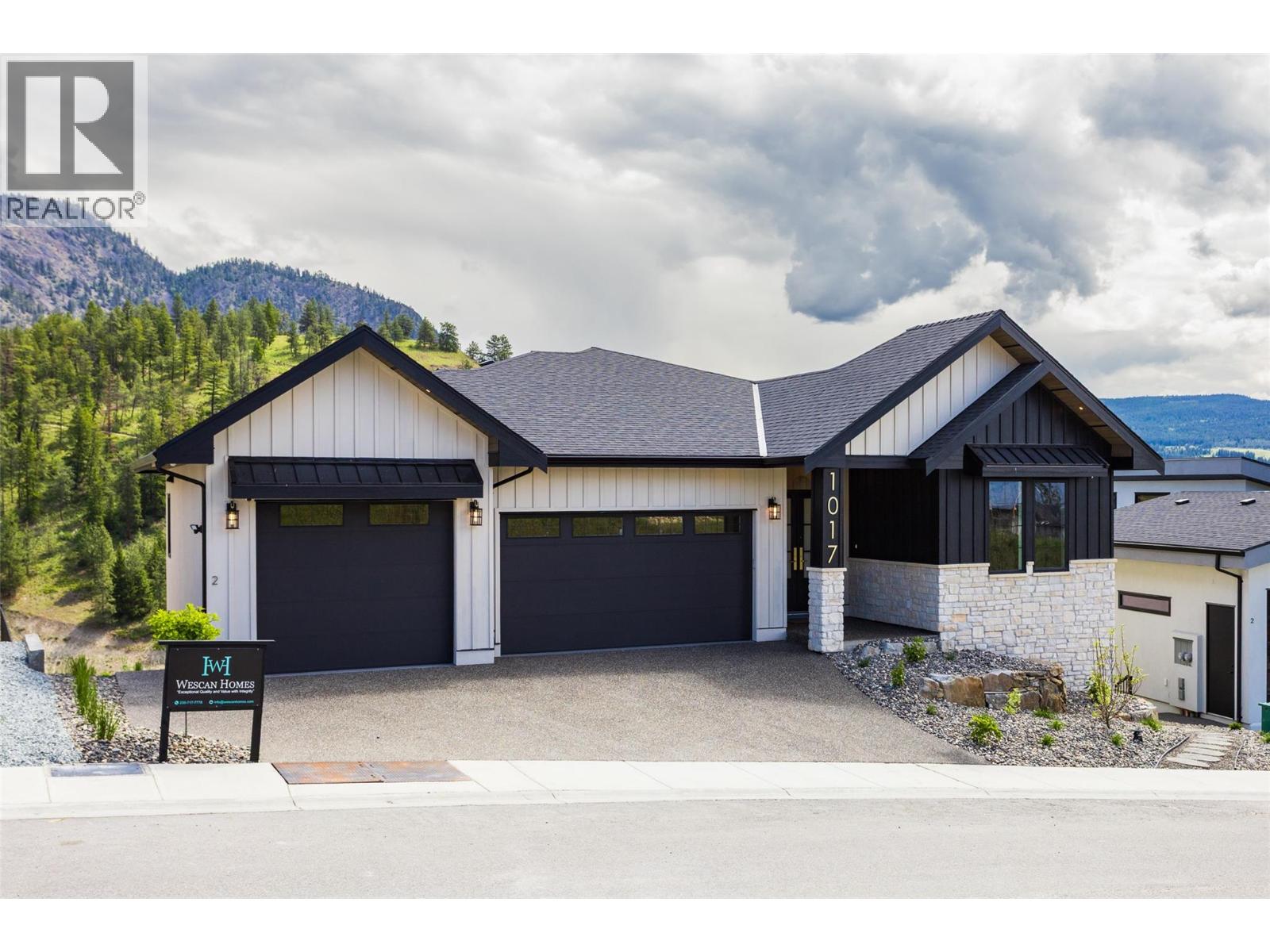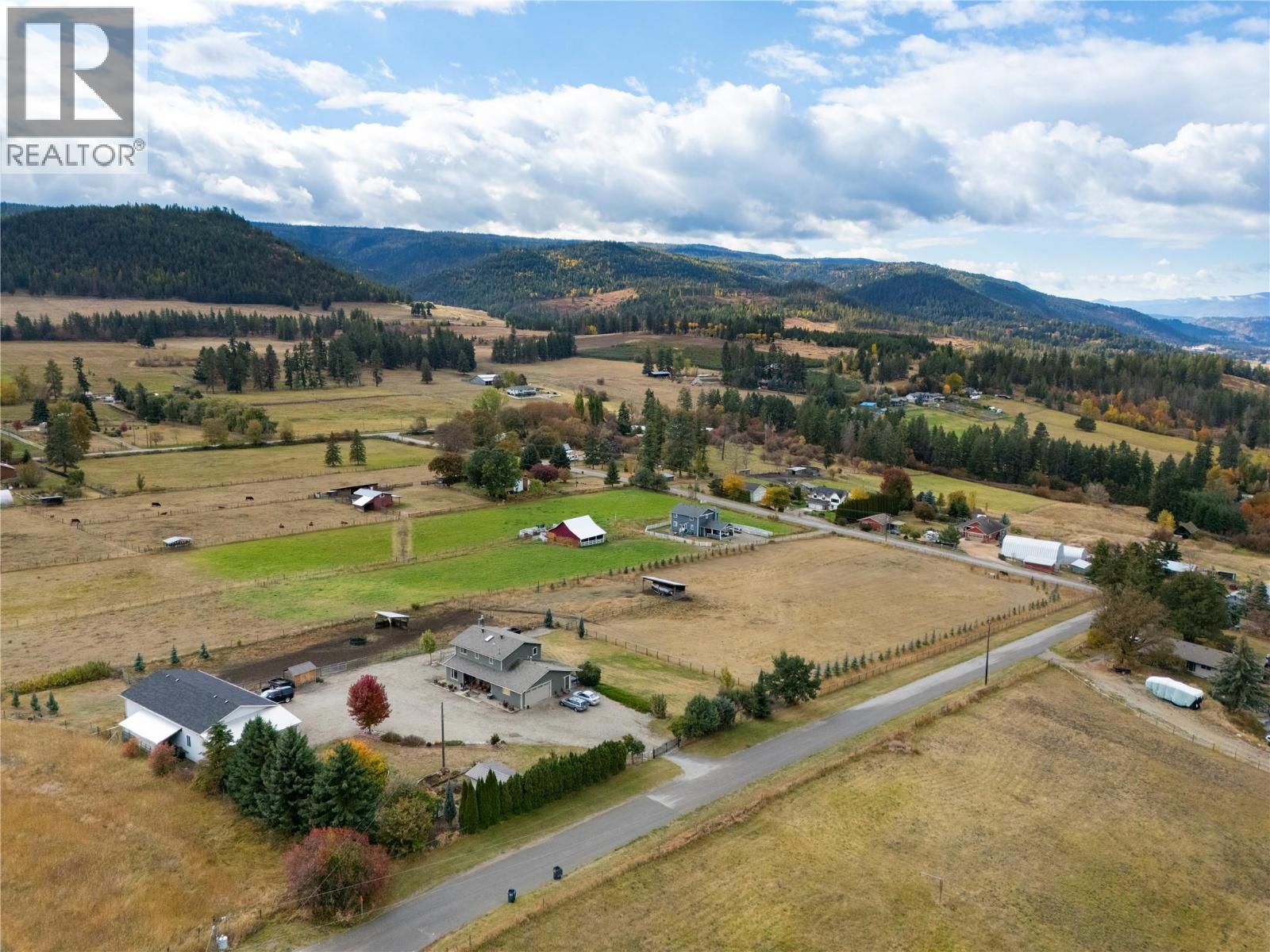- Houseful
- BC
- Kelowna
- Cultural District
- 1017 Carnoustie Drive Lot Apt 2

1017 Carnoustie Drive Lot Apt 2
1017 Carnoustie Drive Lot Apt 2
Highlights
Description
- Home value ($/Sqft)$378/Sqft
- Time on Houseful327 days
- Property typeSingle family
- StyleRanch
- Neighbourhood
- Median school Score
- Lot size10,019 Sqft
- Year built2025
- Garage spaces3
- Mortgage payment
Proudly presented by WESCAN HOMES - Welcome to our luxurious show-home! This brand-new modern-farmhouse style house offers a spacious 4,600+sqft backing onto golf course in the Black Mountain area which is guaranteed to satisfy all the needs of a family. Located in the ‘BlueSky’ community, this stunning home features a 3-car garage, ample parking space, 7 bdrms, and 5 baths, providing plenty of room for the family and extended family. Additionally, a 2-bdrm & 1-bath legal self-contained suite serves as a great mortgage helper. This home also offers an additional flex space with a separate entrance that can potentially be used as an in-law suite, home office, or hosting large gatherings. The main living area boasts an open-concept floor plan with carefully crafted finishes creating a perfect space for entertaining guests. The grand kitchen features unique cabinetry design, high-end appliances and a huge waterfall island, making meal preparation a breeze. Relax and unwind in the luxurious master suite, complete with a spa-like ensuite bathroom and a mesmerizing walk-in closet. The open-concept floor plan creates a functional and welcoming space, while the stunning, vast outdoor area provides the perfect place to enjoy the natural beauty of the surrounding landscape, with room for a future pool! Other features include: rough in for a pool and a hot tub, security system, hide-a-hose vacuum with a wally-flex, ceiling speakers. Don't miss your chance to own this perfect cozy home. (id:63267)
Home overview
- Cooling Central air conditioning
- Heat type Forced air, see remarks
- # total stories 2
- # garage spaces 3
- # parking spaces 3
- Has garage (y/n) Yes
- # full baths 5
- # total bathrooms 5.0
- # of above grade bedrooms 7
- Flooring Hardwood, tile, vinyl
- Has fireplace (y/n) Yes
- Community features Rentals allowed
- Subdivision Black mountain
- View Mountain view, valley view, view (panoramic)
- Zoning description Unknown
- Lot desc Underground sprinkler
- Lot dimensions 0.23
- Lot size (acres) 0.23
- Building size 4633
- Listing # 10329349
- Property sub type Single family residence
- Status Active
- Bathroom (# of pieces - 3) 3.404m X 1.524m
Level: Basement - Bathroom (# of pieces - 3) 1.524m X 3.404m
Level: Basement - Family room 5.004m X 5.944m
Level: Basement - Bedroom 3.404m X 3.658m
Level: Basement - Other 3.2m X 2.692m
Level: Basement - Games room 3.2m X 4.724m
Level: Basement - Storage 3.734m X 2.54m
Level: Basement - Bedroom 4.013m X 3.708m
Level: Basement - Bedroom 3.658m X 4.013m
Level: Basement - Bathroom (# of pieces - 3) 3.048m X 1.6m
Level: Main - Pantry 2.997m X 2.591m
Level: Main - Bedroom 3.531m X 3.81m
Level: Main - Great room 5.055m X 5.41m
Level: Main - Ensuite bathroom (# of pieces - 5) 3.378m X 4.064m
Level: Main - Kitchen 3.835m X 5.69m
Level: Main - Foyer 5.436m X 2.261m
Level: Main - Other 2.438m X 3.556m
Level: Main - Dining room 4.724m X 3.175m
Level: Main - Primary bedroom 4.724m X 4.267m
Level: Main - Laundry 2.591m X 3.785m
Level: Main
- Listing source url Https://www.realtor.ca/real-estate/27689825/1017-carnoustie-drive-lot-2-kelowna-black-mountain
- Listing type identifier Idx

$-4,664
/ Month











