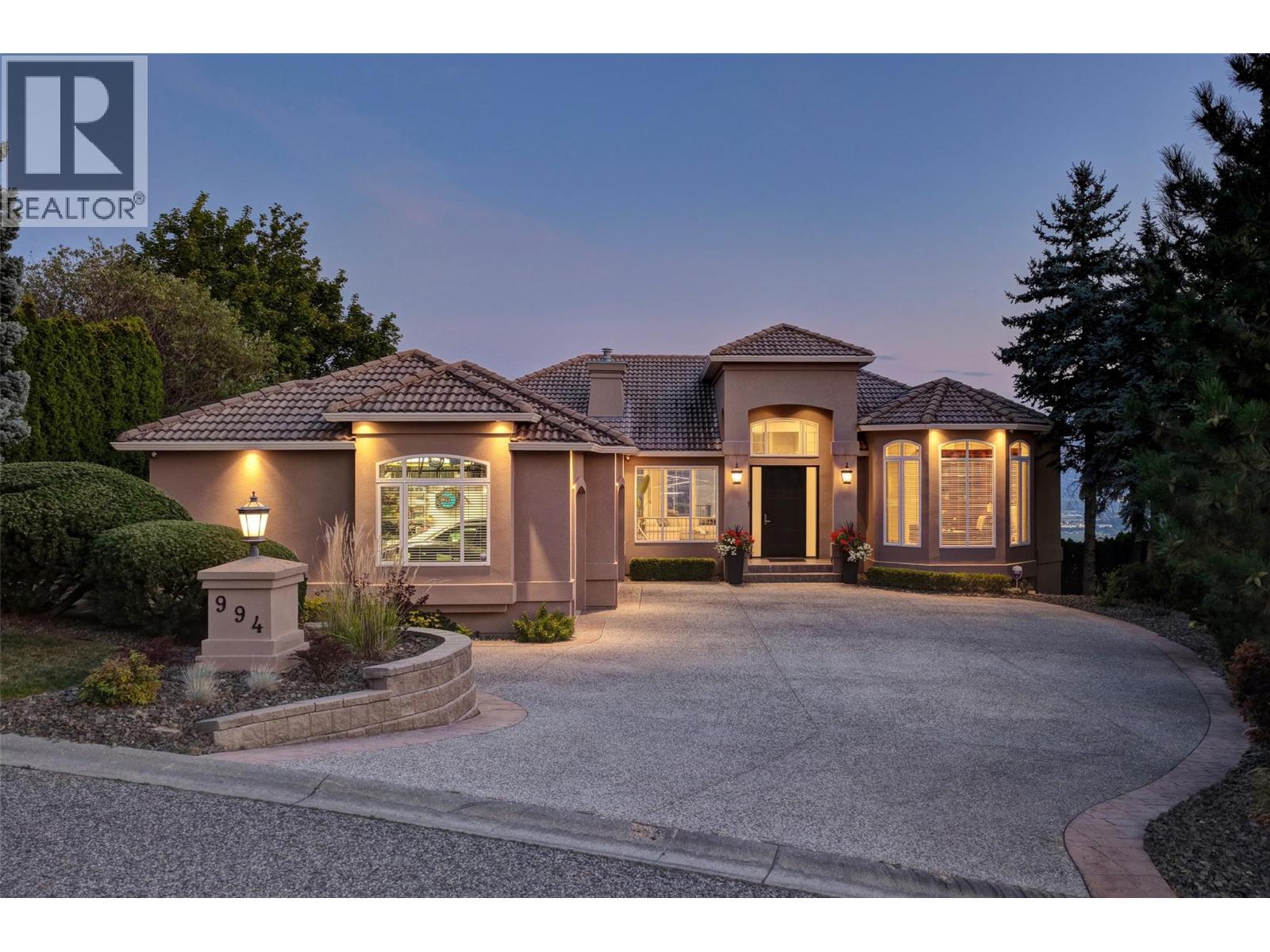- Houseful
- BC
- Kelowna
- Dillworth Mountain
- 994 Skeena Dr

Highlights
Description
- Home value ($/Sqft)$542/Sqft
- Time on Houseful48 days
- Property typeSingle family
- StyleRanch
- Neighbourhood
- Median school Score
- Lot size0.26 Acre
- Year built1998
- Garage spaces3
- Mortgage payment
Elevated above the city on one of Kelowna’s most desirable streets, this renovated Dilworth Mountain residence sits on a large, private lot and offers front-row views of Okanagan Lake, the valley, and downtown. Walls of windows, skylights, and soaring ceilings fill the home with natural light, while thoughtful updates blend timeless elegance with modern luxury. The main level is designed for entertaining with an expansive open concept plan. A statement living room with gas linear fireplace connects to the dining area and chef’s kitchen. The kitchen features quartz counters, a striking L-shaped island, professional-grade Thermador appliances, and a hidden servery with wine storage and built-in desk. The primary suite is a retreat of its own—complete with fireplace, walk-in closet, and spa-like ensuite where the freestanding soaker tub captures unobstructed valley views. The lower level is ideal for hosting family and guests with a large rec room and wet bar, media room, gym, den, and four additional bedrooms. Glass doors lead to the backyard oasis where a stunning tiled pool, hot tub, gazebo, and multiple lounging areas create resort-style living at home. The large level driveway offers ample parking which leads to an oversized 3-bay epoxy-finished floor garage, complete with extensive storage space. This property represents a rare opportunity to the best of Kelowna living – panoramic views, exceptional design , and professionally landscaped private grounds , set in an enviable location! (id:63267)
Home overview
- Cooling Central air conditioning
- Heat source Other
- Heat type Forced air, see remarks
- Has pool (y/n) Yes
- Sewer/ septic Municipal sewage system
- # total stories 2
- Roof Unknown
- Fencing Fence
- # garage spaces 3
- # parking spaces 8
- Has garage (y/n) Yes
- # full baths 3
- # half baths 1
- # total bathrooms 4.0
- # of above grade bedrooms 5
- Flooring Carpeted, hardwood, tile
- Has fireplace (y/n) Yes
- Subdivision Dilworth mountain
- View Unknown, city view, lake view, mountain view, valley view, view of water, view (panoramic)
- Zoning description Unknown
- Lot desc Landscaped, level, underground sprinkler
- Lot dimensions 0.26
- Lot size (acres) 0.26
- Building size 4607
- Listing # 10361373
- Property sub type Single family residence
- Status Active
- Bathroom (# of pieces - 4) 2.565m X 2.007m
Level: Lower - Den 4.851m X 3.2m
Level: Lower - Bedroom 3.759m X 5.029m
Level: Lower - Bedroom 3.734m X 4.267m
Level: Lower - Bedroom 4.902m X 3.531m
Level: Lower - Other 3.2m X 2.819m
Level: Lower - Bathroom (# of pieces - 4) 4.343m X 2.718m
Level: Lower - Recreational room 8.738m X 8.306m
Level: Lower - Bedroom 3.785m X 5.436m
Level: Lower - Kitchen 5.563m X 4.953m
Level: Main - Office 4.293m X 4.14m
Level: Main - Foyer 2.54m X 1.905m
Level: Main - Other 2.286m X 2.337m
Level: Main - Laundry 4.851m X 2.946m
Level: Main - Dining room 3.531m X 2.794m
Level: Main - Dining nook 3.759m X 3.226m
Level: Main - Primary bedroom 5.283m X 9.017m
Level: Main - Pantry 4.826m X 3.632m
Level: Main - Other 7.036m X 9.119m
Level: Main - Living room 8.306m X 7.137m
Level: Main
- Listing source url Https://www.realtor.ca/real-estate/28802012/994-skeena-drive-kelowna-dilworth-mountain
- Listing type identifier Idx

$-6,653
/ Month












