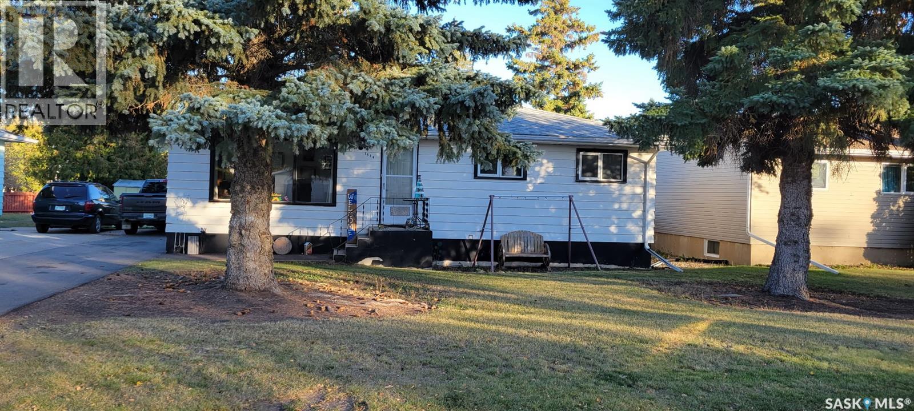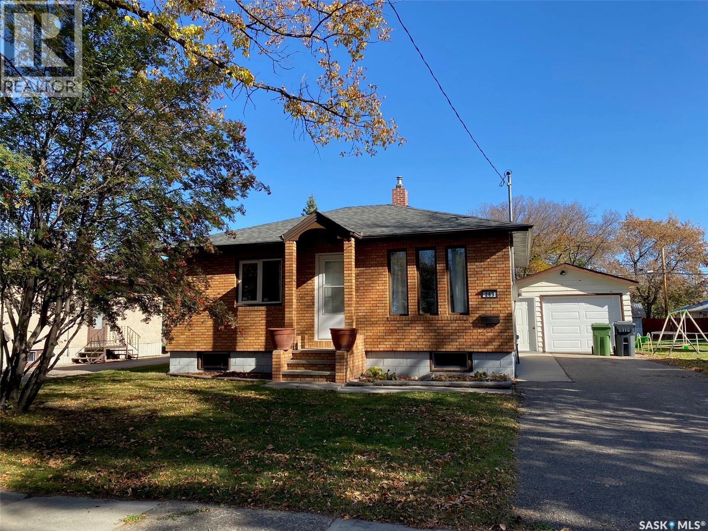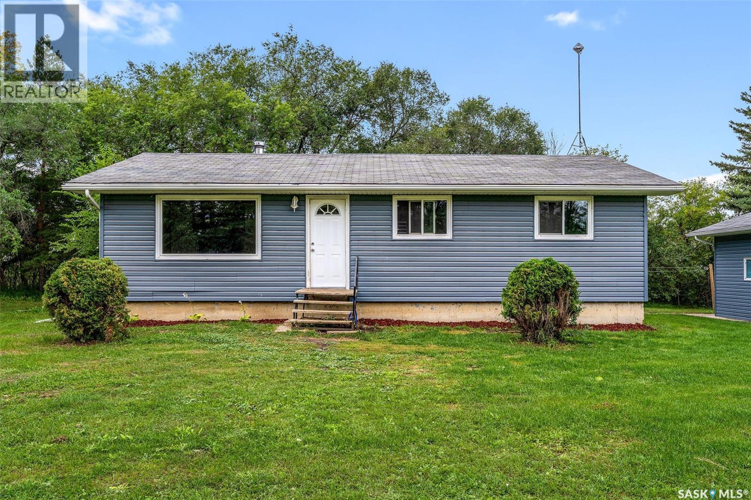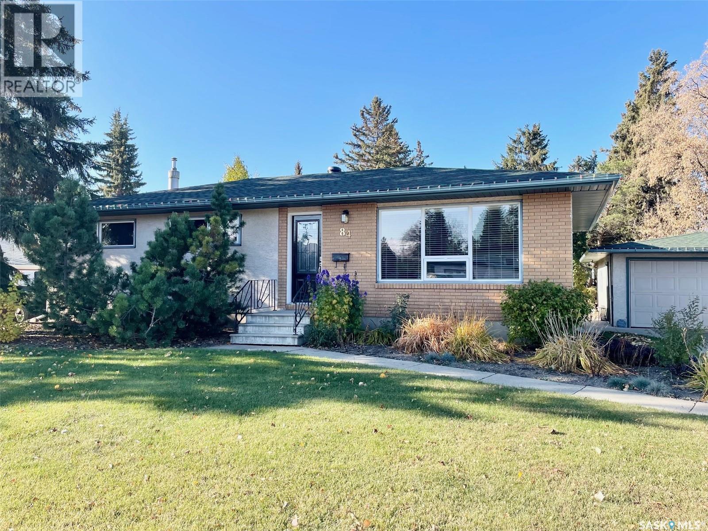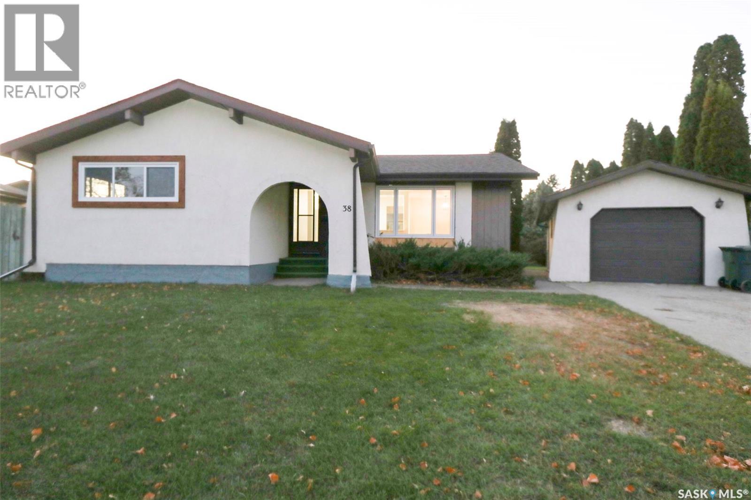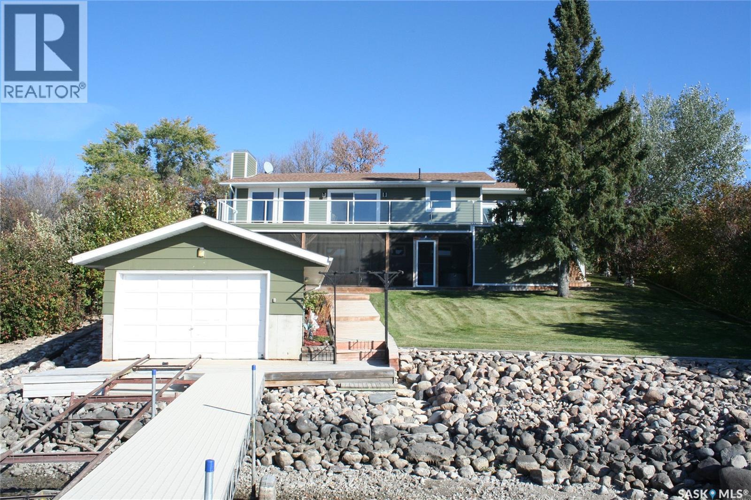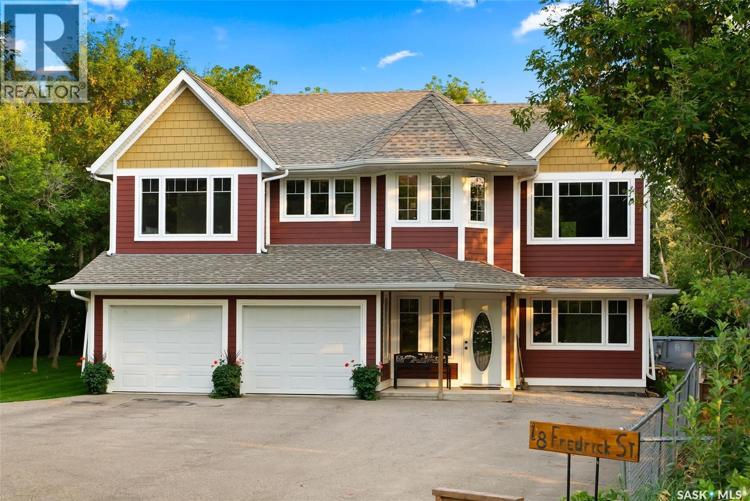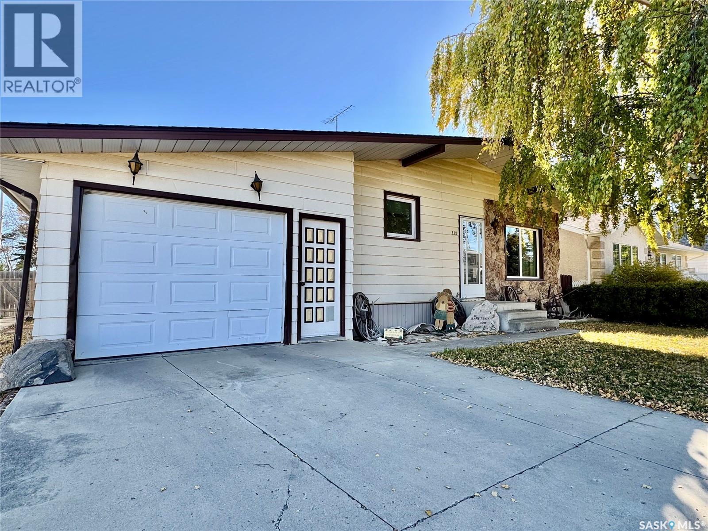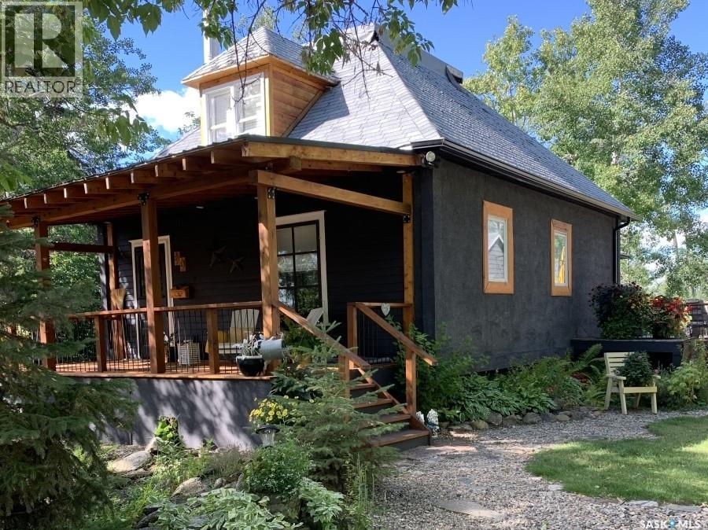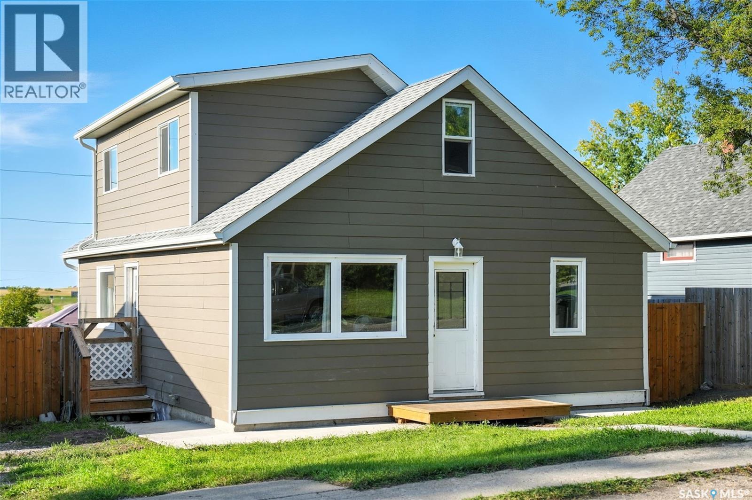- Houseful
- SK
- Kelvington
- S0A
- 121 4 Ave E
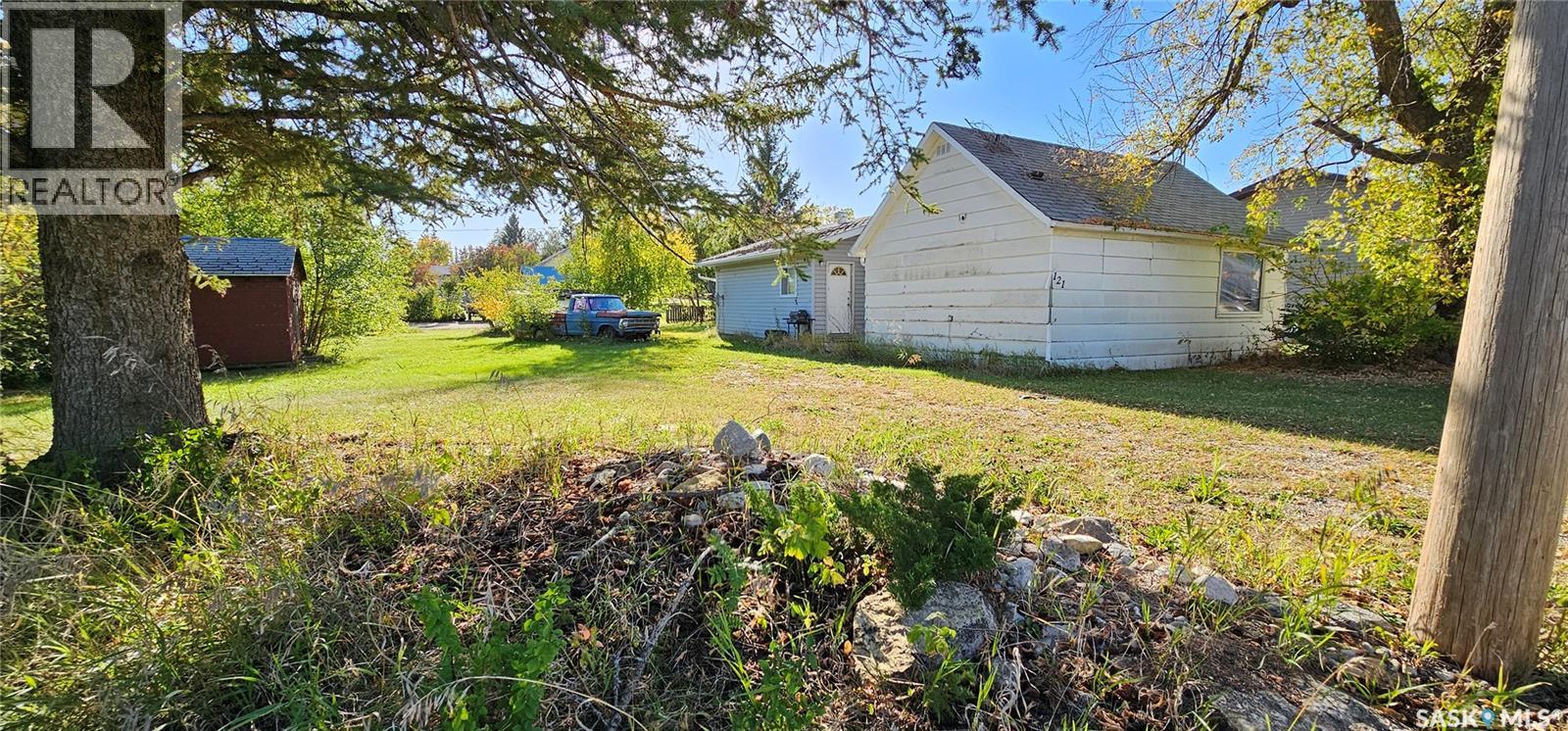
Highlights
Description
- Home value ($/Sqft)$26/Sqft
- Time on Houseful15 days
- Property typeSingle family
- StyleBungalow
- Year built1944
- Mortgage payment
Investor Alert! Handyman Special on Double Lot Near Lakes & school. Opportunity knocks in this quiet, close-knit community! This unique property sits on a spacious double lot and offers endless potential for renovation or rental income. Just steps from the local school, it’s perfect for families or savvy investors looking to capitalize on location. Surrounded by nature, you’re minutes from Barrier Lake and Marean Lake—ideal for fishing, boating, and weekend getaways. Plus, you're in prime territory for major hunting areas, making this a dream spot for outdoor enthusiasts. The home is a true handyman special with no power or gas currently hooked up, giving you a blank canvas to design your vision. Comes with two backyard sheds and a greenhouse that’s ready for some TLC. Bonus: An antique truck sits on the property—an eye-catching piece for collectors or a rustic yard feature. Don’t miss this rare chance to invest in a peaceful setting with big upside potential. Whether you're flipping, renting, or settling in, this property is packed with promise! Property is sold as is, will need major renovation or demolished for a blank slate. (id:63267)
Home overview
- Heat source Natural gas
- Heat type Forced air
- # total stories 1
- Fencing Partially fenced
- # full baths 1
- # total bathrooms 1.0
- # of above grade bedrooms 2
- Lot desc Lawn
- Lot dimensions 12455
- Lot size (acres) 0.29264566
- Building size 1096
- Listing # Sk019416
- Property sub type Single family residence
- Status Active
- Family room 3.505m X 4.623m
Level: Main - Bedroom 3.277m X 3.429m
Level: Main - Bathroom (# of pieces - 4) Level: Main
- Living room 7.01m X 3.429m
Level: Main - Kitchen / dining room 3.454m X 3.962m
Level: Main - Bedroom 3.404m X 2.972m
Level: Main - Laundry Level: Main
- Listing source url Https://www.realtor.ca/real-estate/28914956/121-4th-avenue-e-kelvington
- Listing type identifier Idx

$-77
/ Month

