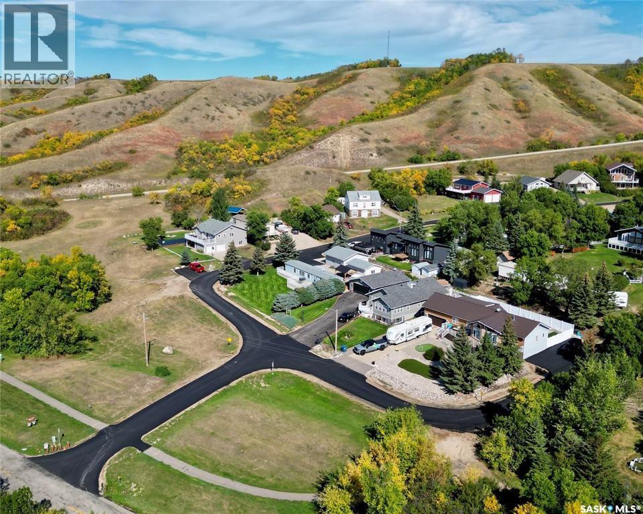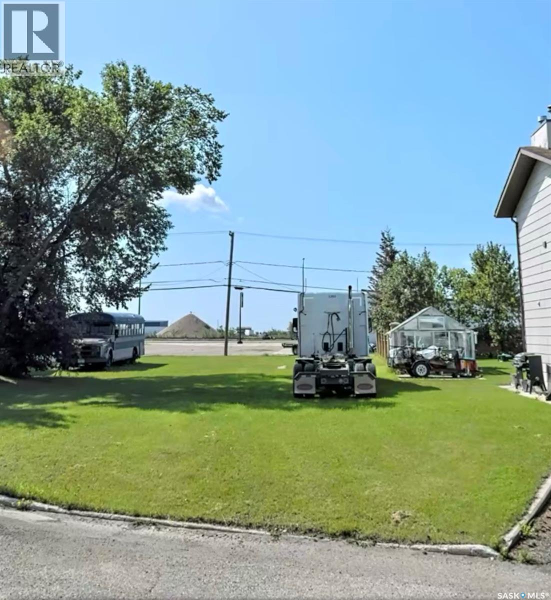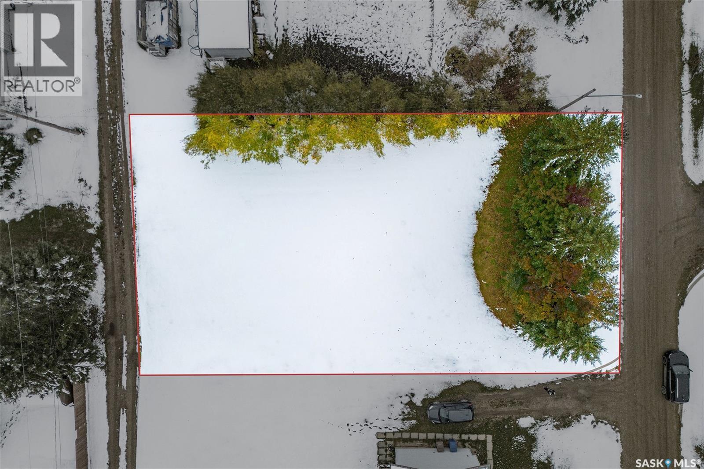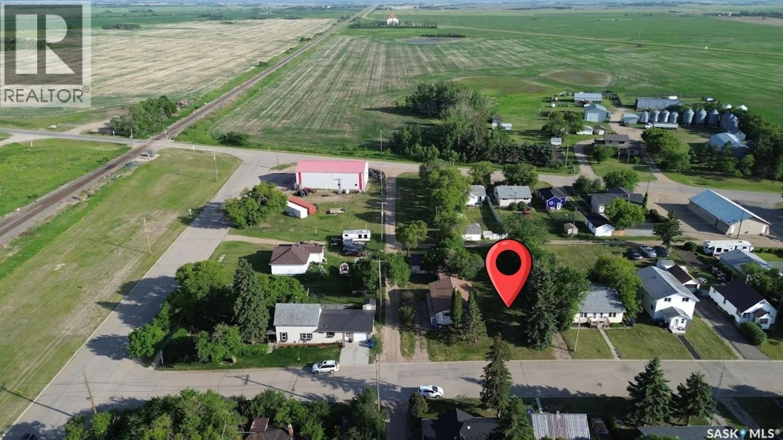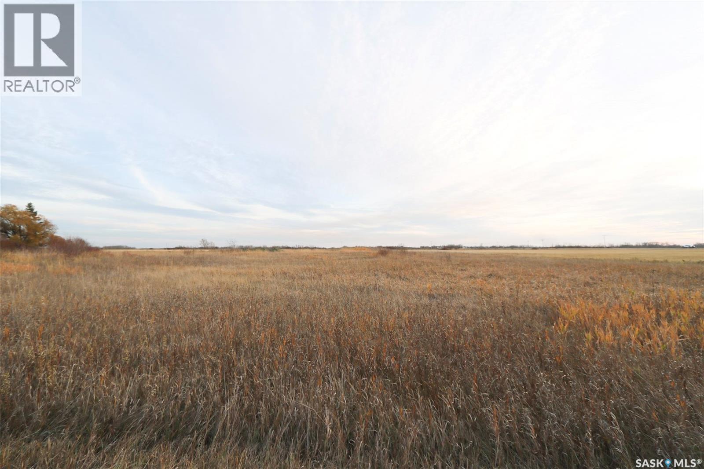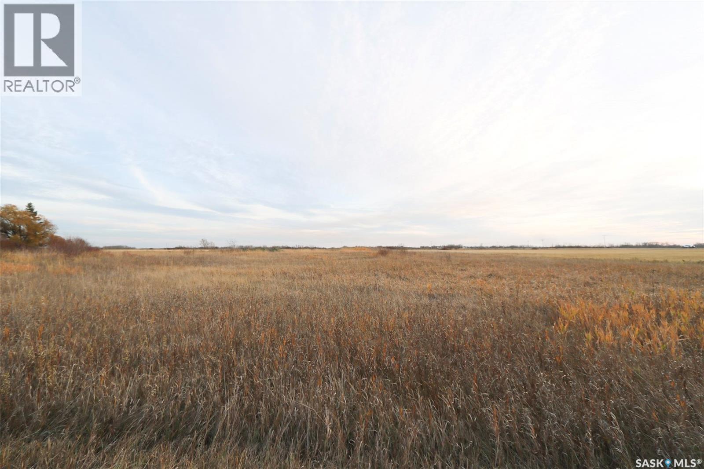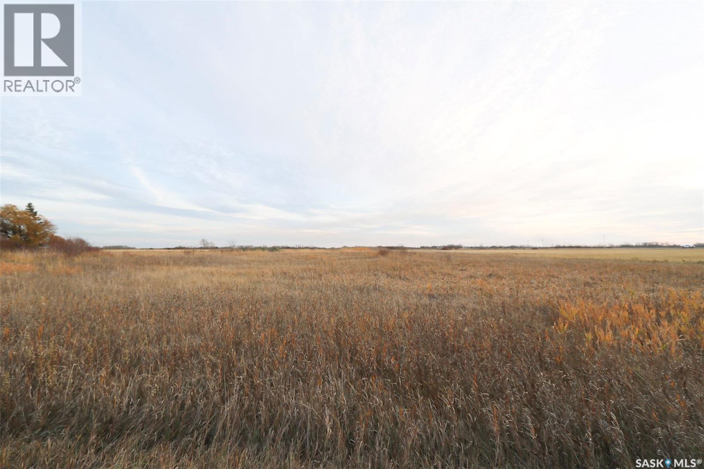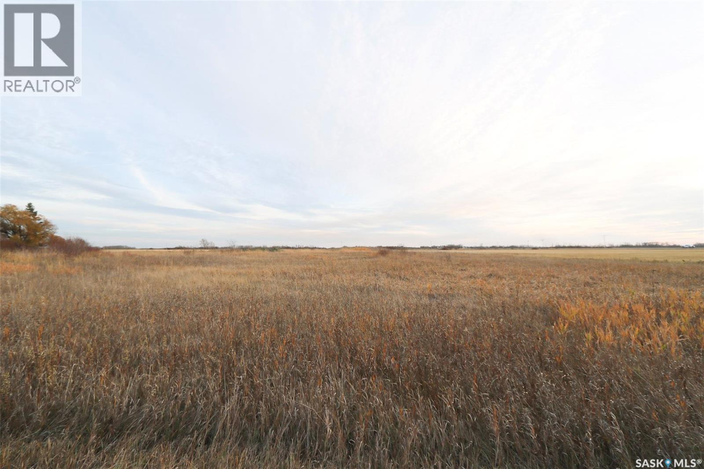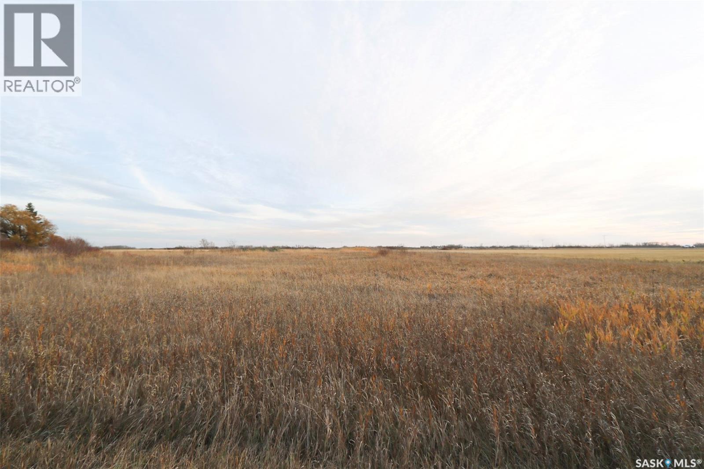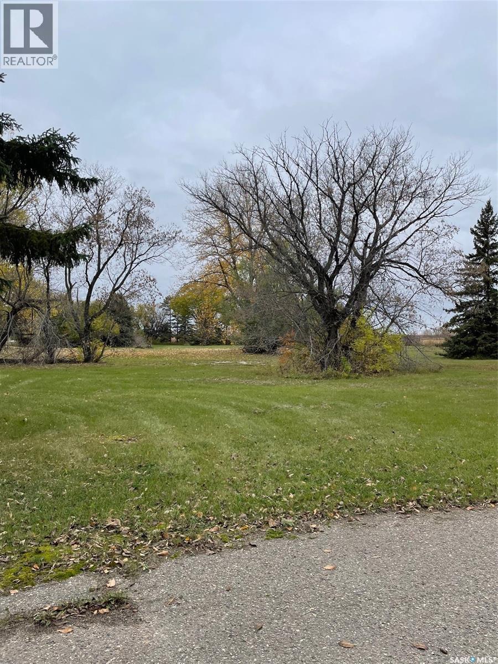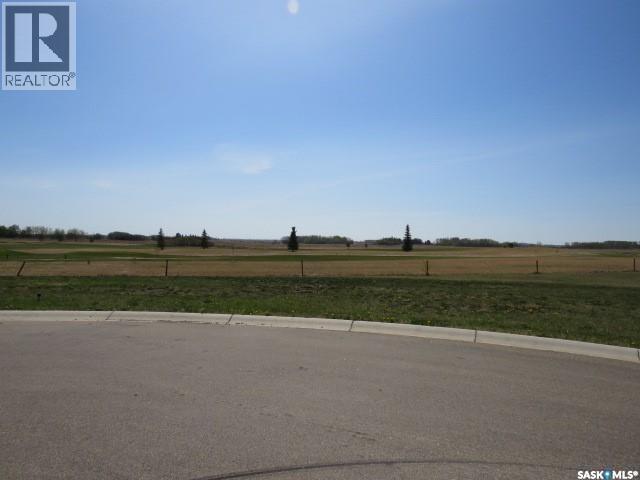- Houseful
- SK
- Kelvington
- S0A
- Osberg
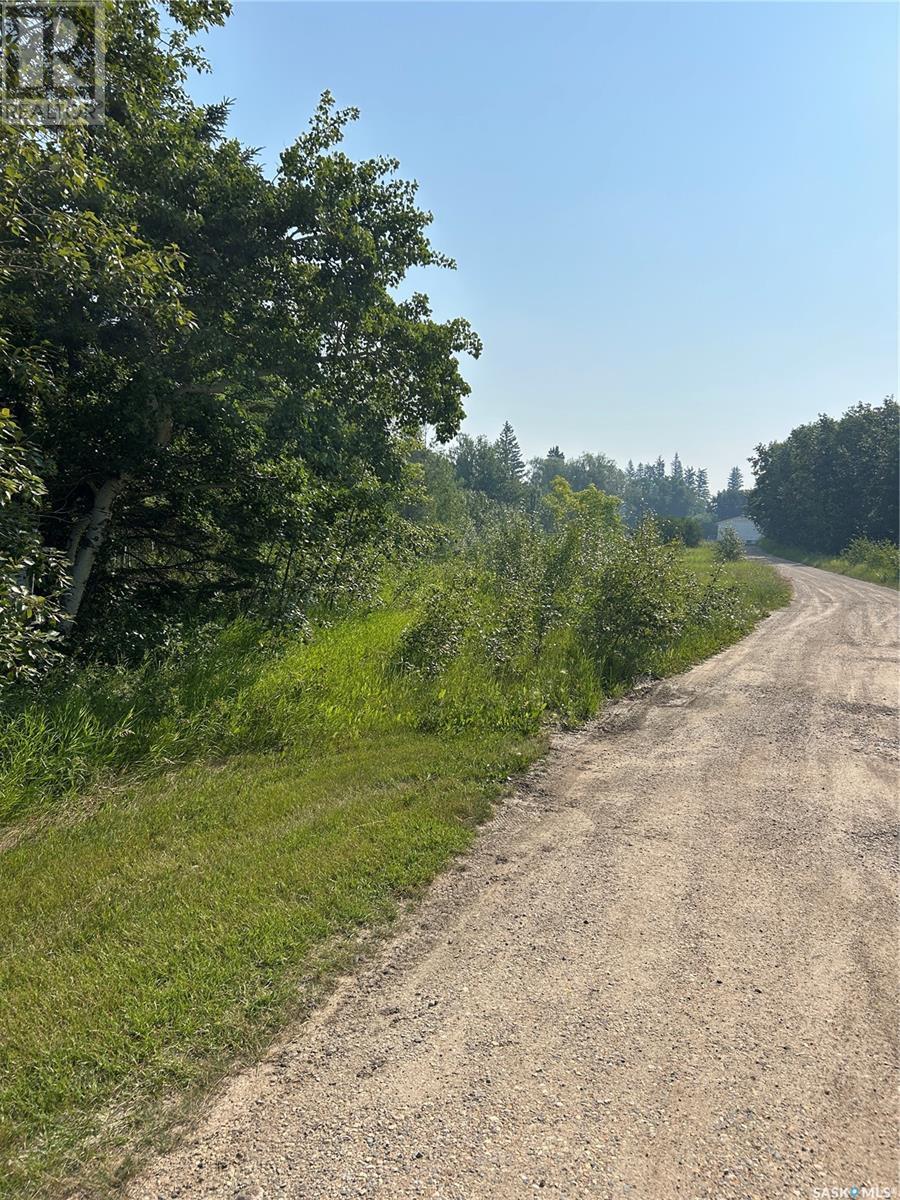
Highlights
This home is
195%
Time on Houseful
98 Days
Home features
Natural gas
Kelvington
-4.35%
Description
- Time on Houseful98 days
- Property typeVacant land
- Mortgage payment
Vacant commercial lot ready for development along Hwy 38 running through Kelvington. This is a high traffic highway with good visibility for a business. It was used as a mobile home park several years back , so water, sewer, natural gas and power could be reconnected. Kelvington is a vibrant farming based community 2.5 hours from Saskatoon and Regina, 2 hours from Yorkton, . This community has a fantastic golf course, Hospital, all necessary amenities, close to lakes, snow mobile trials and abundant hunting. (id:63267)
Home overview
Lot/ Land Details
- Lot dimensions 65775
Overview
- Lot size (acres) 1.5454652
- Listing # Sk013945
- Property sub type Land
- Status Active
SOA_HOUSEKEEPING_ATTRS
- Listing source url Https://www.realtor.ca/real-estate/28660889/osberg-kelvington
- Listing type identifier Idx
The Home Overview listing data and Property Description above are provided by the Canadian Real Estate Association (CREA). All other information is provided by Houseful and its affiliates.

Lock your rate with RBC pre-approval
Mortgage rate is for illustrative purposes only. Please check RBC.com/mortgages for the current mortgage rates
$-157
/ Month25 Years fixed, 20% down payment, % interest
$
$
$
%
$
%

Schedule a viewing
No obligation or purchase necessary, cancel at any time
Nearby Homes
Real estate & homes for sale nearby


