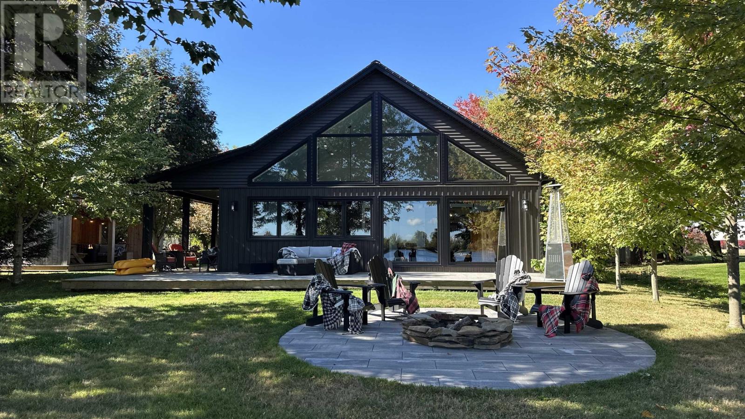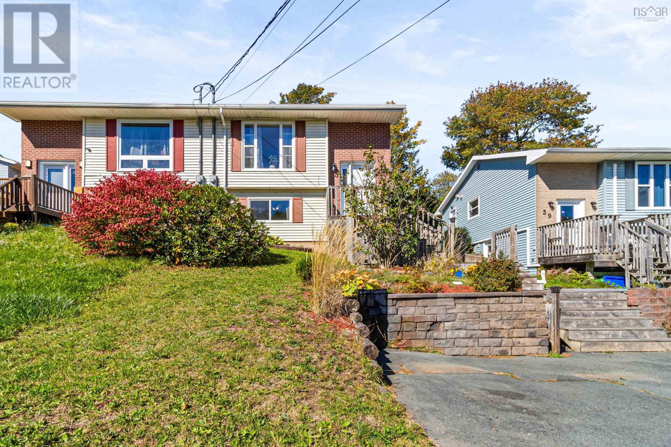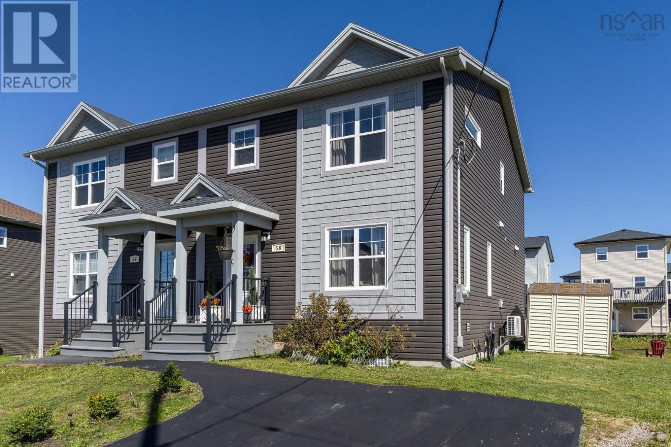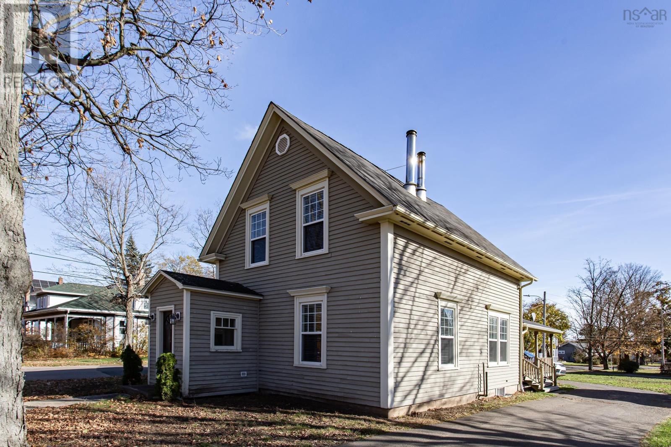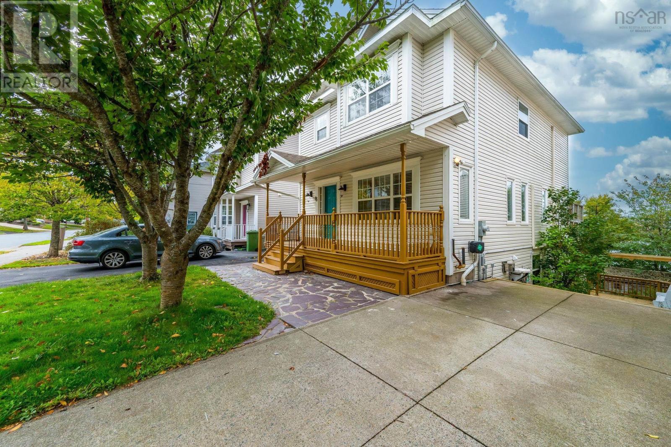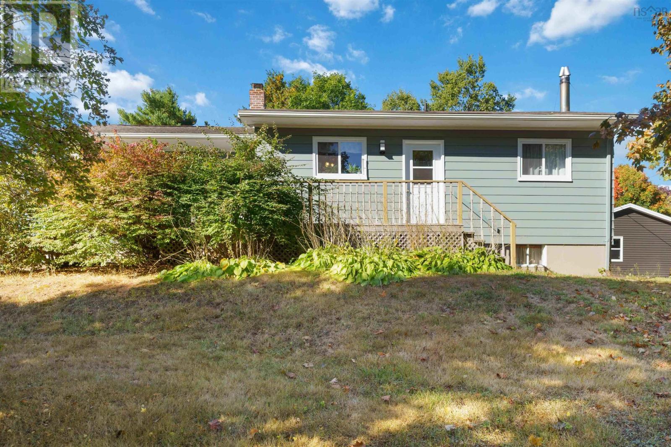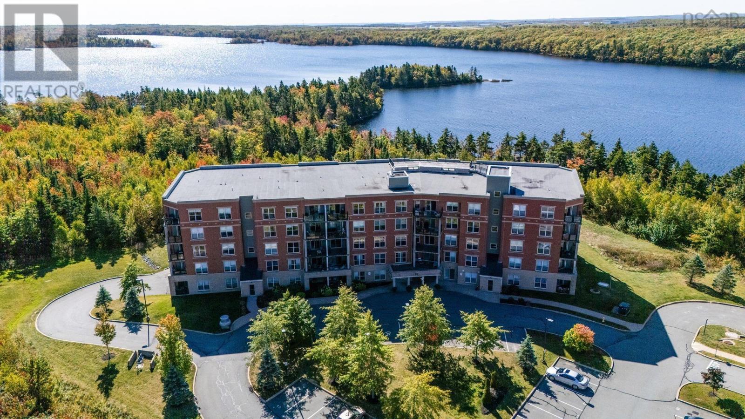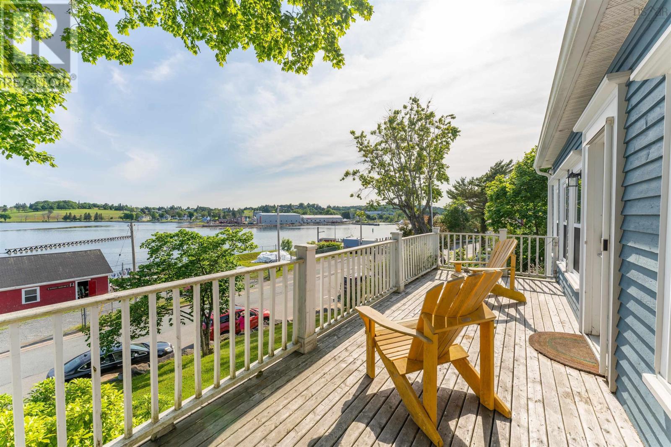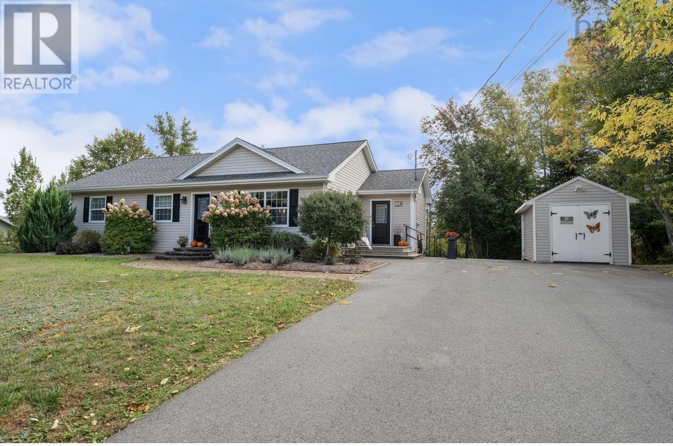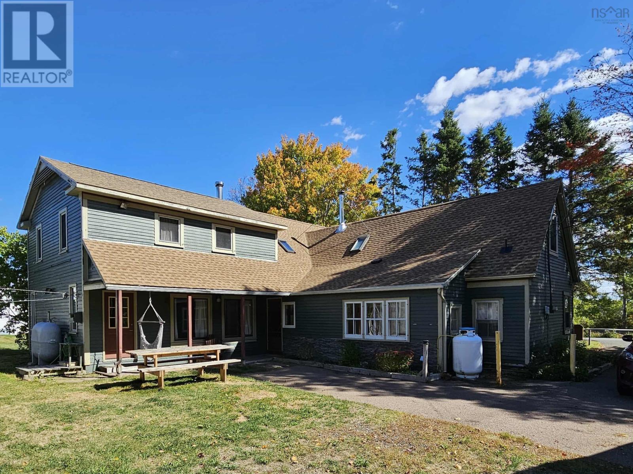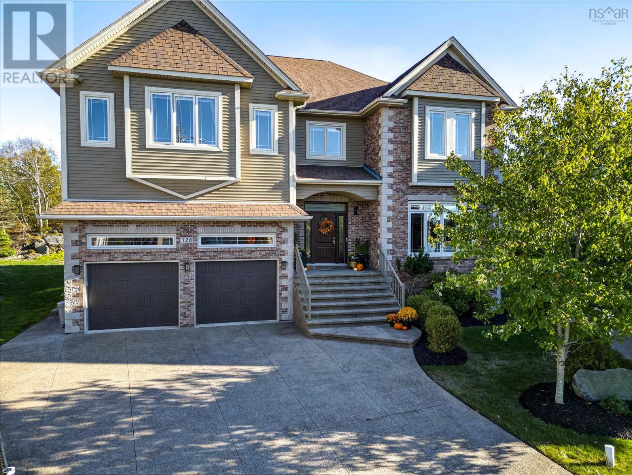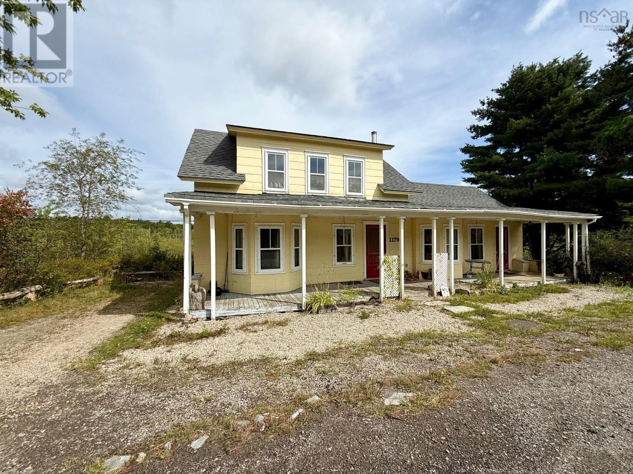
Highlights
This home is
67%
Time on Houseful
20 Days
Description
- Home value ($/Sqft)$99/Sqft
- Time on Houseful20 days
- Property typeSingle family
- Neighbourhood
- Lot size0.92 Acre
- Year built1939
- Mortgage payment
Great family home on the shores of Kempt Lake. The large front verandah invites you into this charming home with lots of character. The spacious main level has a large country kitchen, a dining room with a wood stove, a huge living room that also offers a pellet stove, a family room, bathroom, laundry/utility room, and two flex rooms that could be offices, dens or bedrooms. Upstairs you have a large foyer space and 3 bedrooms. The rooms at the back of the house offer a view of Kempt lake, where you can watch the wildlife. Across the road is the Trading Post which is also for sale (MLS 202506259) if you are looking to run a business and have a really short commute to work. (id:63267)
Home overview
Amenities / Utilities
- Cooling Heat pump
- Sewer/ septic Septic system
Exterior
- # total stories 2
Interior
- # full baths 1
- # total bathrooms 1.0
- # of above grade bedrooms 4
- Flooring Hardwood, vinyl
Location
- Subdivision Kempt
- Directions 1459149
Lot/ Land Details
- Lot desc Partially landscaped
- Lot dimensions 0.9183
Overview
- Lot size (acres) 0.92
- Building size 1810
- Listing # 202523038
- Property sub type Single family residence
- Status Active
Rooms Information
metric
- Bedroom 6.3m X 10.4m
Level: 2nd - Primary bedroom 14.6m X 11.8m
Level: 2nd - Bedroom 14.6m X 8.9m
Level: 2nd - Foyer 10.4m X 11m
Level: 2nd - Bathroom (# of pieces - 1-6) 7m X 5.6m
Level: Main - Laundry 8.3m X 10.6m
Level: Main - Kitchen 17m X 12.5m
Level: Main - Dining room 15.3m X 9.6m
Level: Main - Living room 21.3m X 10.8m
Level: Main - Family room 14m X 13.6m
Level: Main - Den 7.3m X 13.6m
Level: Main - Bedroom 10.6m X 6.6m
Level: Main
SOA_HOUSEKEEPING_ATTRS
- Listing source url Https://www.realtor.ca/real-estate/28848034/11798-highway-8-kempt-kempt
- Listing type identifier Idx
The Home Overview listing data and Property Description above are provided by the Canadian Real Estate Association (CREA). All other information is provided by Houseful and its affiliates.

Lock your rate with RBC pre-approval
Mortgage rate is for illustrative purposes only. Please check RBC.com/mortgages for the current mortgage rates
$-477
/ Month25 Years fixed, 20% down payment, % interest
$
$
$
%
$
%

Schedule a viewing
No obligation or purchase necessary, cancel at any time
Nearby Homes
Real estate & homes for sale nearby

