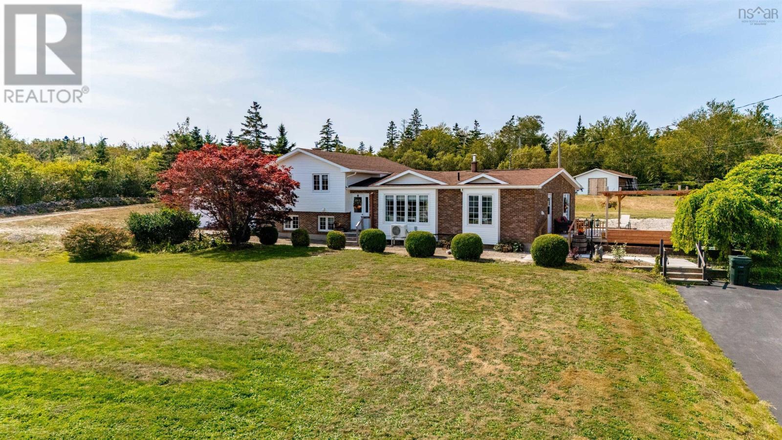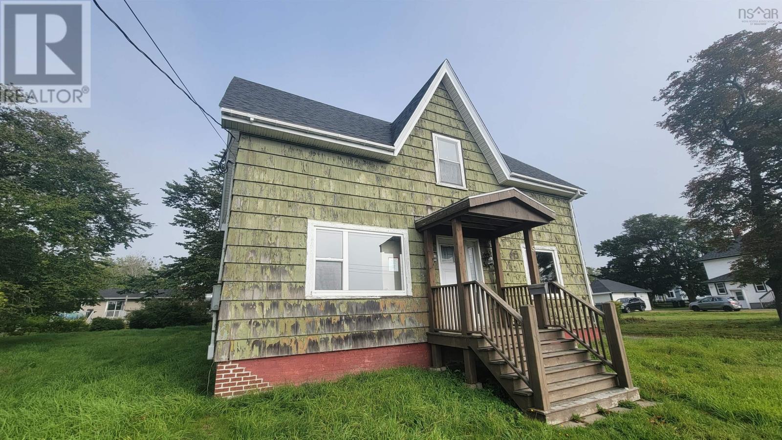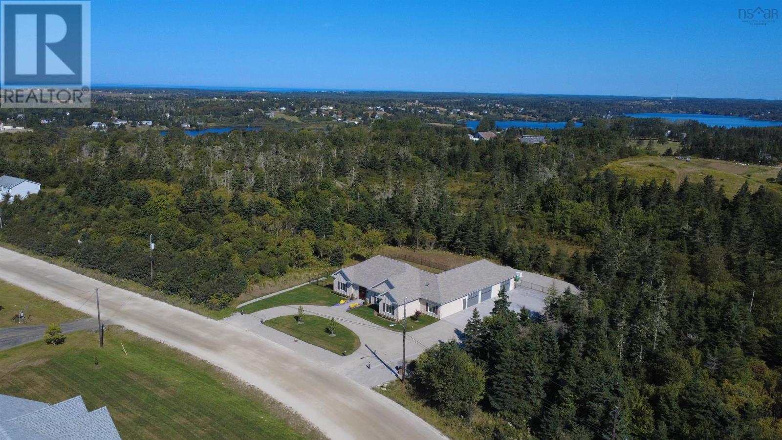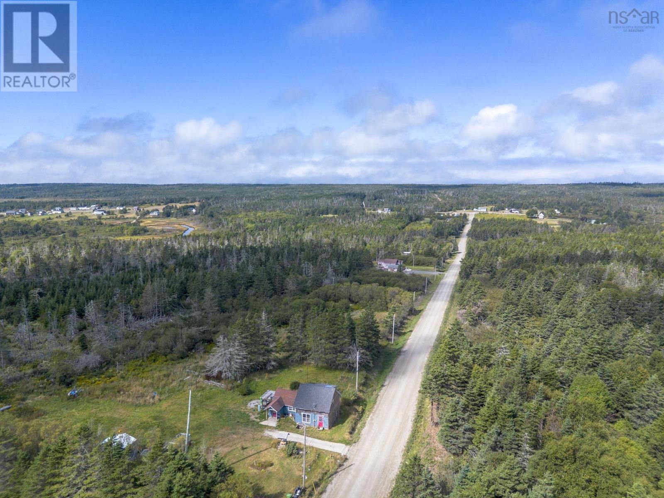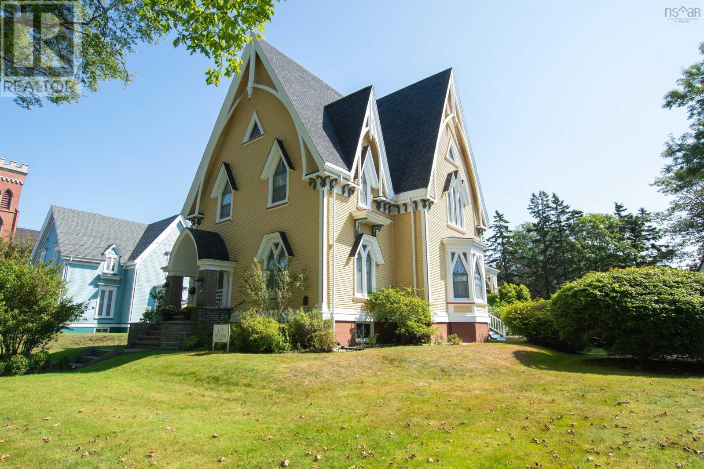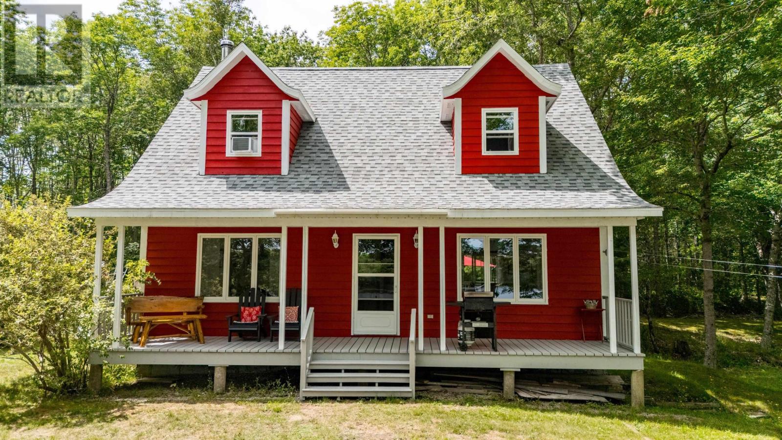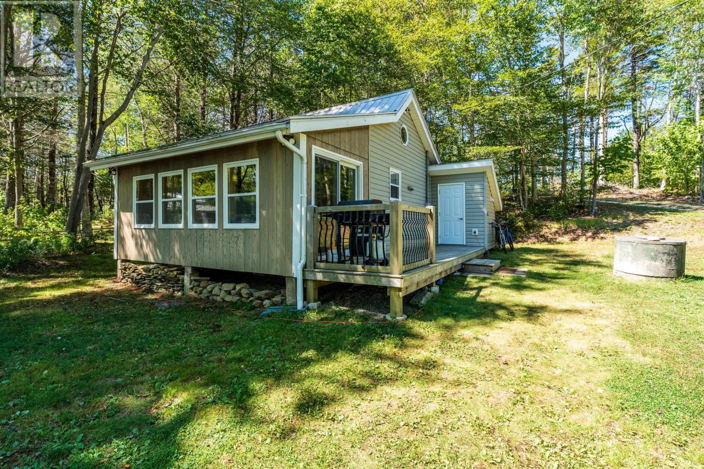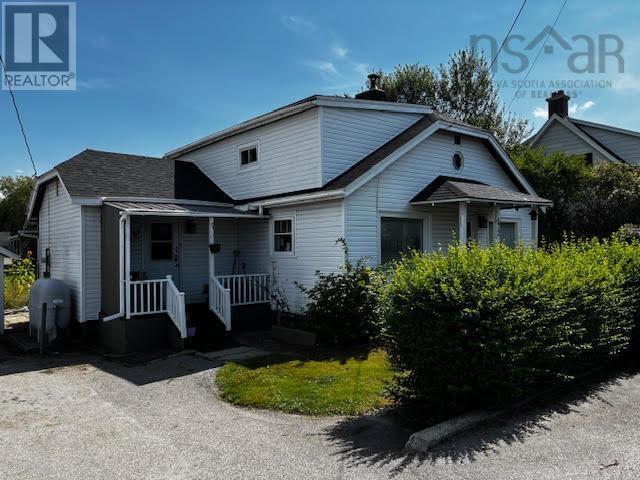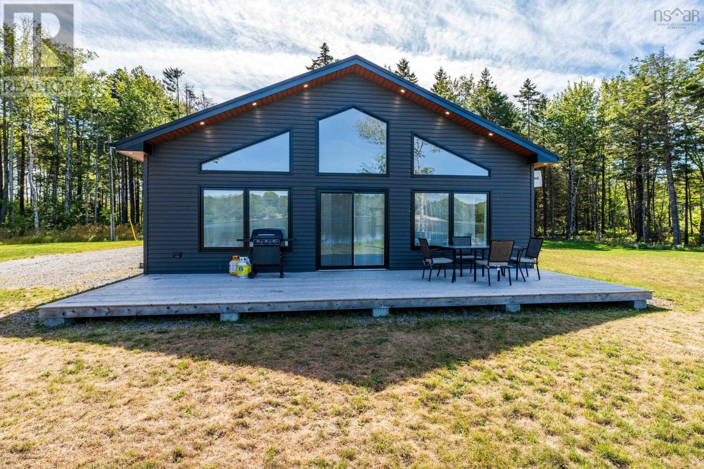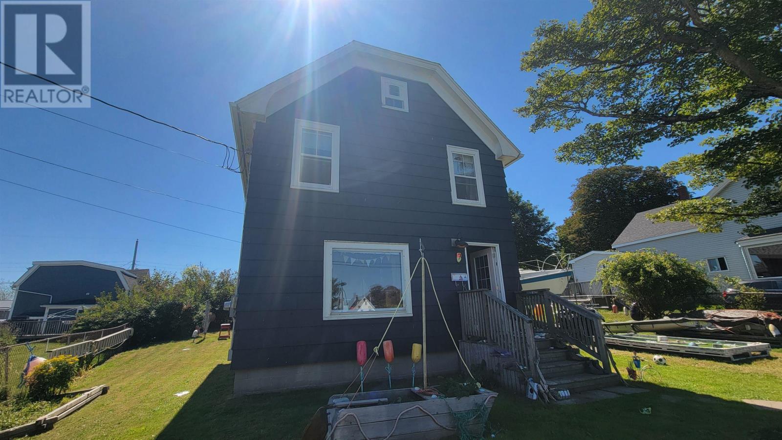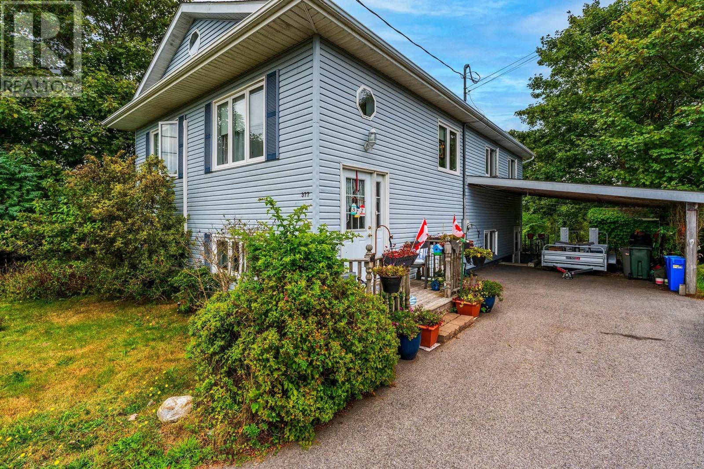- Houseful
- NS
- Kemptville
- B5A
- 1202 Boutilier Branch Rd
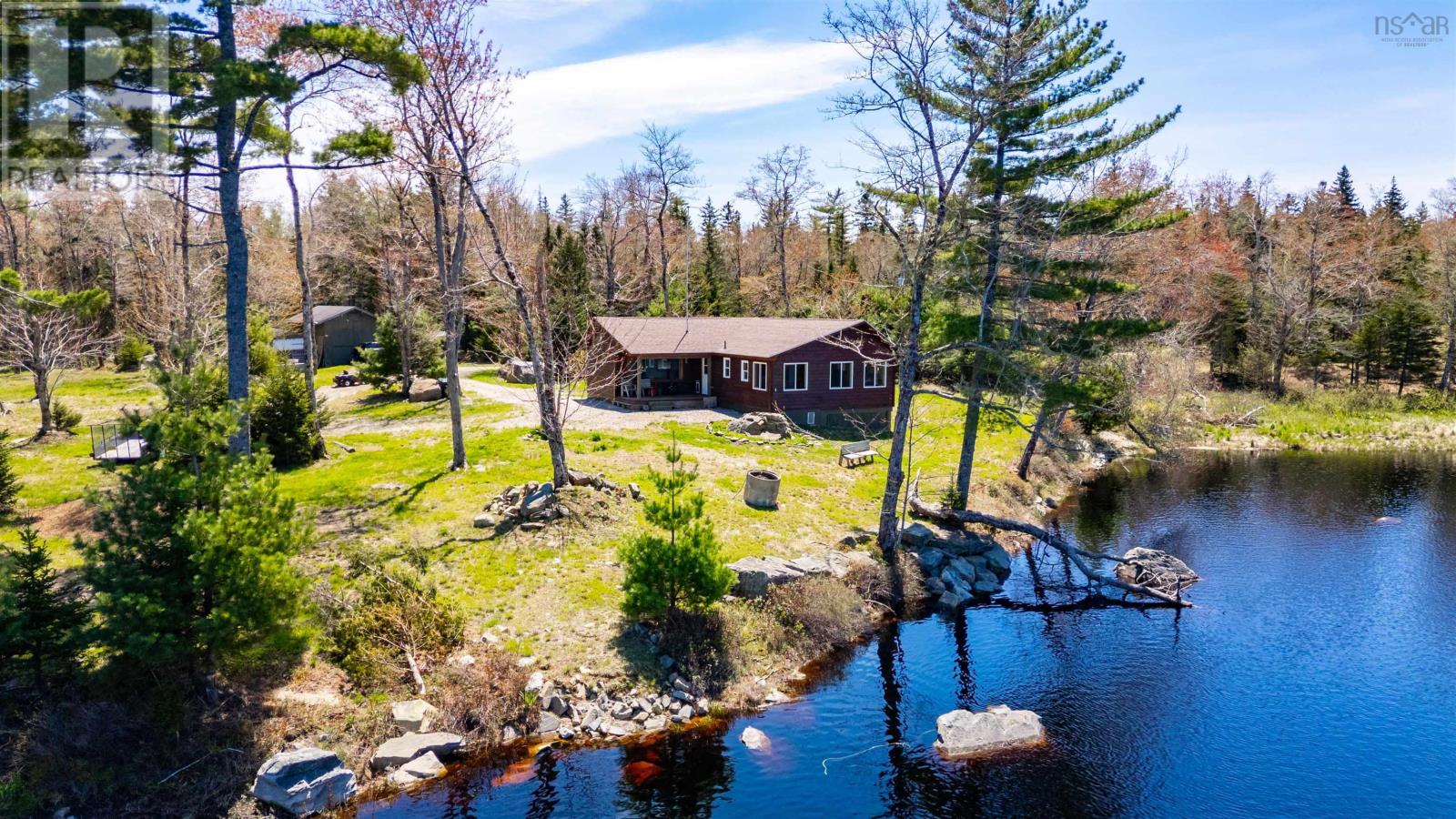
1202 Boutilier Branch Rd
1202 Boutilier Branch Rd
Highlights
Description
- Home value ($/Sqft)$300/Sqft
- Time on Houseful113 days
- Property typeSingle family
- Lot size3.30 Acres
- Year built1999
- Mortgage payment
This beautiful one level cottage is lived in comfortably year round. It sits beautifully with hard wood trees on a point jutting into the river with ~730 ft waterfront; One side is on the river opening with still waters and the other bounded by gentle river rapids eventually flowing into Third Lake. The cottage has one bedroom, 1 bath plus a small loft area. A new kitchen and dining area overlooking the river was a new addition in ~2022 and roof was re-shingled in 2024. A drilled well should ensure plenty of water. Heated with electric baseboards and a wood stove in the spacious living room for winter comfort. It is being sold fully furnished. There is a wired, detached garage with high ceilings making a good spot to store a tractor. Approx ~35 minutes to Yarmouth and 15 minutes the Carleton convenience store (including gas, Robin's Donut, NSLC). (id:63267)
Home overview
- Sewer/ septic Septic system
- # total stories 1
- Has garage (y/n) Yes
- # full baths 1
- # total bathrooms 1.0
- # of above grade bedrooms 1
- Flooring Laminate
- Community features School bus
- Subdivision Kemptville
- View River view
- Lot dimensions 3.3
- Lot size (acres) 3.3
- Building size 1001
- Listing # 202511410
- Property sub type Single family residence
- Status Active
- Living room 22.3m X 12m
Level: Main - Bedroom 15.7m X 12.7m
Level: Main - Dining room 20.8m X 8.7m
Level: Main - Bathroom (# of pieces - 1-6) 8.9m X 8m
Level: Main - Kitchen 17.6m X 8m
Level: Main
- Listing source url Https://www.realtor.ca/real-estate/28330376/1202-boutilier-branch-road-kemptville-kemptville
- Listing type identifier Idx

$-800
/ Month


