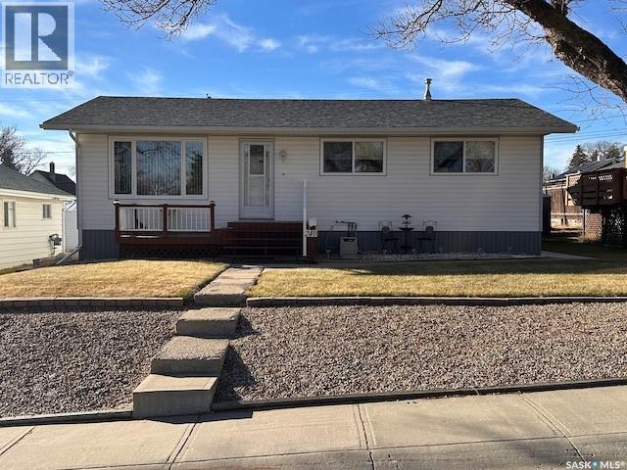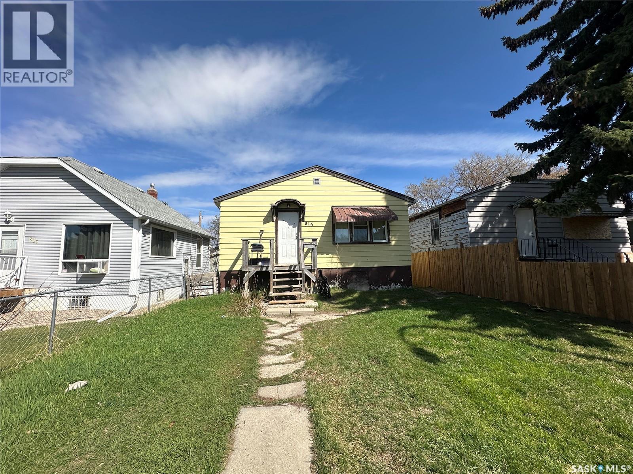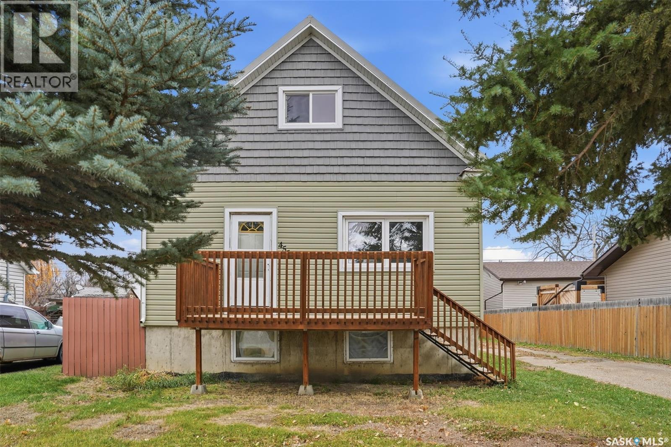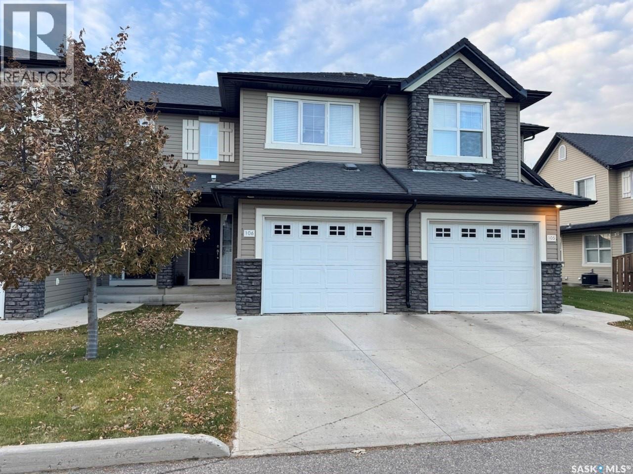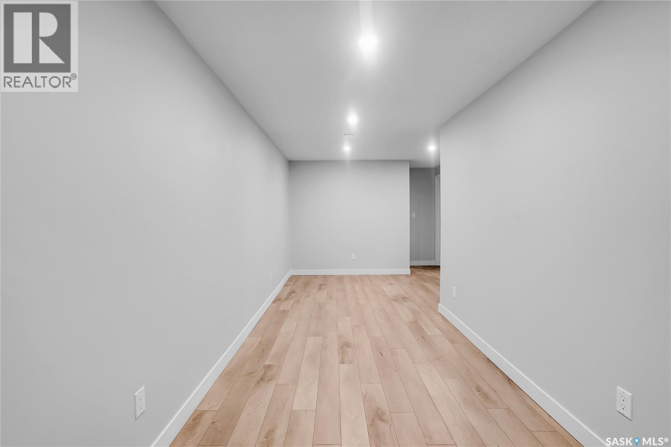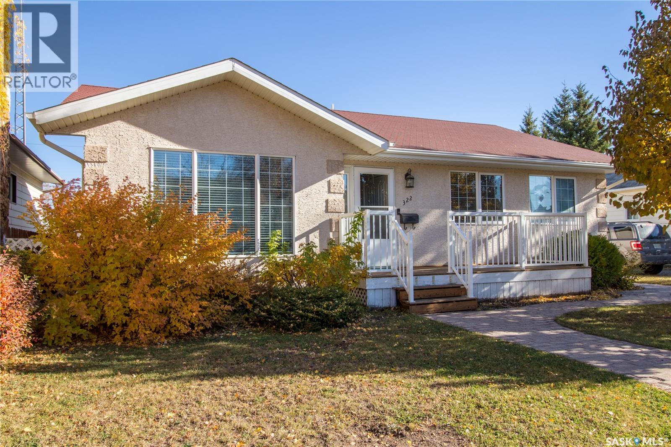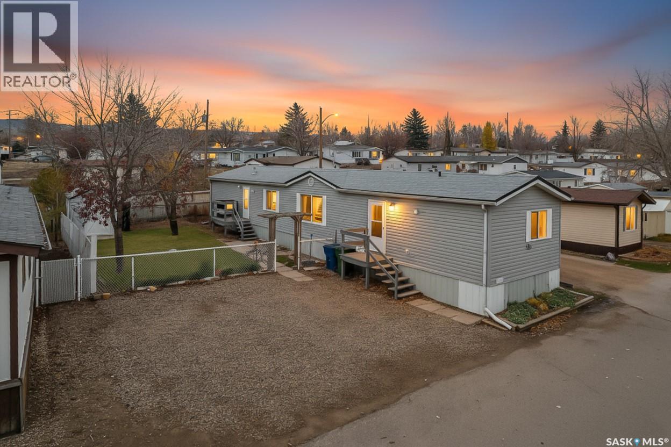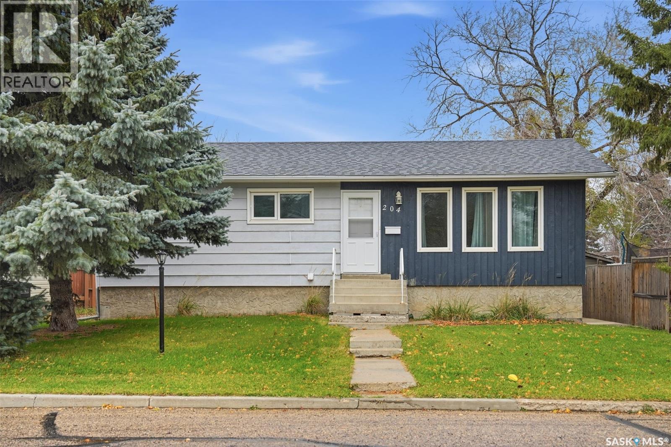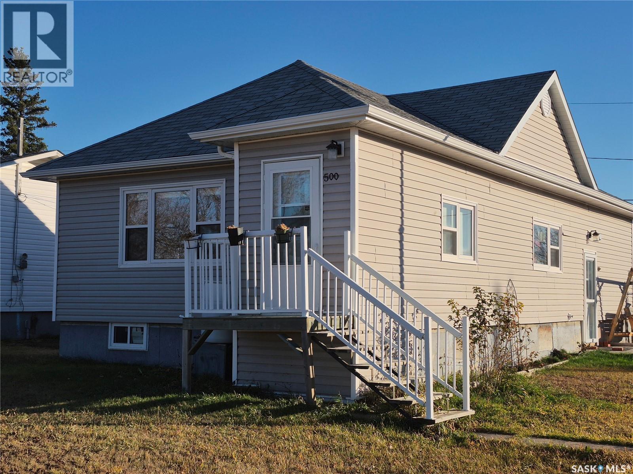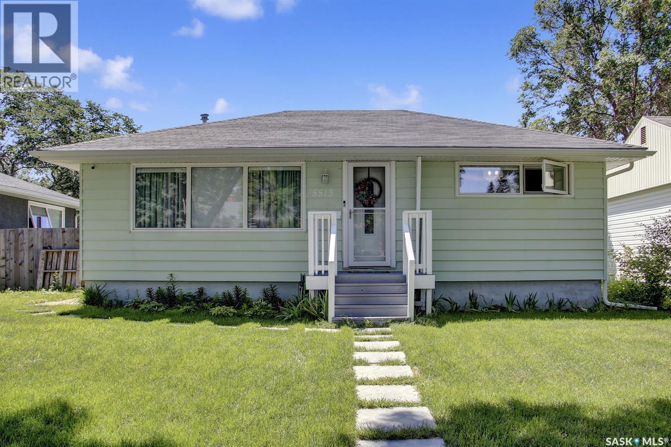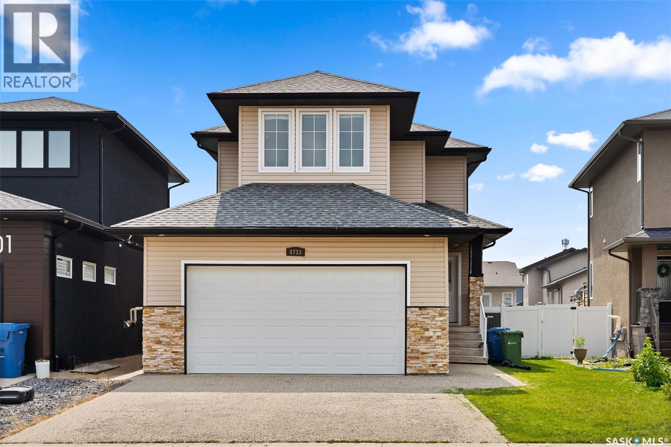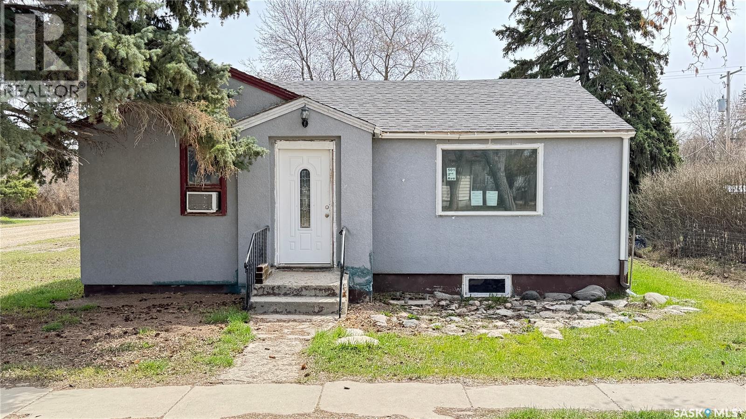
Highlights
Description
- Home value ($/Sqft)$89/Sqft
- Time on Housefulnew 6 days
- Property typeSingle family
- StyleBungalow
- Year built1954
- Mortgage payment
Affordable 2-BEDROOM BUNGALOW for Sale in KENASTON, Saskatchewan. Discover the potential of this bungalow for sale at 501 2ND STREET in Kenaston, SK - just a short 55-minute drive SOUTH OF SASKATOON on Highway 11. Built in 1954, this 896 sq ft home sits on a generous 50' x 132' lot and includes a SINGLE ATTACHED GARAGE. Inside, the home offers two bedrooms (one without a closet), a 3-PIECE BATHROOM, and a practical floor plan with SEVERAL NEWER WINDOWS already installed. The back porch provides additional seasonal living space (unheated), perfect for storage. The basement is open for development, giving you the chance to create extra living space, add bedrooms, or build that perfect family room or workshop. This home does need some TLC, making it a great opportunity for FIRST TIME HOME BUYERS, investors, or anyone looking for a fixer-upper with potential. Whether you're searching for a starter home in Saskatchewan, an affordable property near Saskatoon, or a project to make your own, this bungalow in Kenaston is worth a look. (id:63267)
Home overview
- Heat source Natural gas
- Heat type Forced air
- # total stories 1
- Has garage (y/n) Yes
- # full baths 1
- # total bathrooms 1.0
- # of above grade bedrooms 2
- Lot dimensions 6600
- Lot size (acres) 0.15507519
- Building size 896
- Listing # Sk021634
- Property sub type Single family residence
- Status Active
- Other 4.699m X 7.493m
Level: Basement - Other 4.724m X 7.493m
Level: Basement - Bathroom (# of pieces - 3) 2.54m X 3.175m
Level: Main - Bedroom 4.013m X 2.946m
Level: Main - Bedroom 3.251m X 3.048m
Level: Main - Kitchen / dining room 3.962m X 5.41m
Level: Main - Living room 3.759m X 6.502m
Level: Main - Foyer 1.524m X 1.321m
Level: Main
- Listing source url Https://www.realtor.ca/real-estate/29034102/501-2nd-street-kenaston
- Listing type identifier Idx

$-214
/ Month

