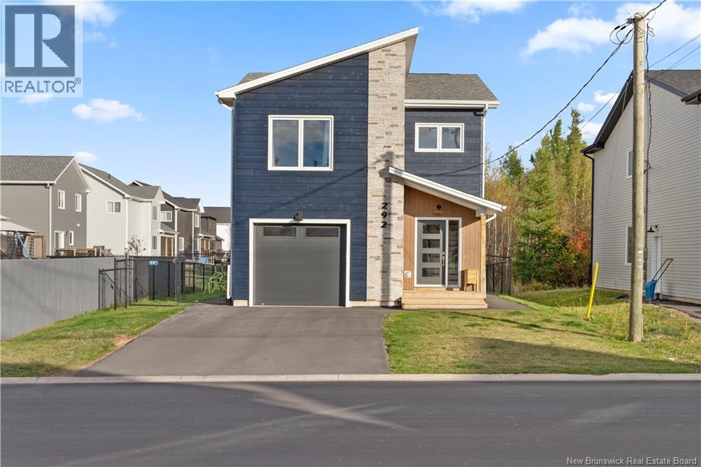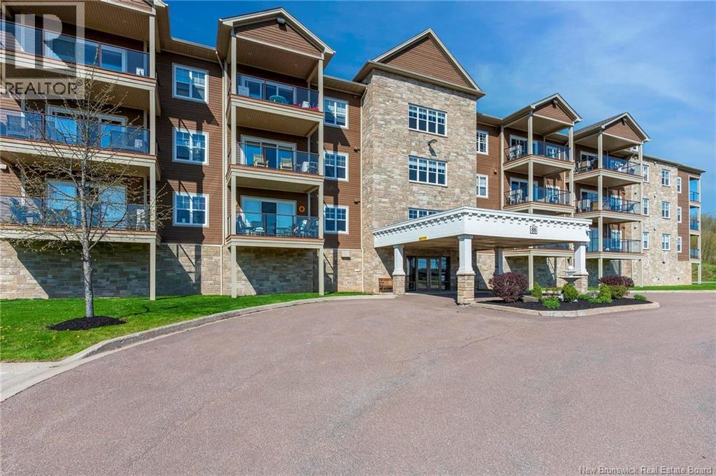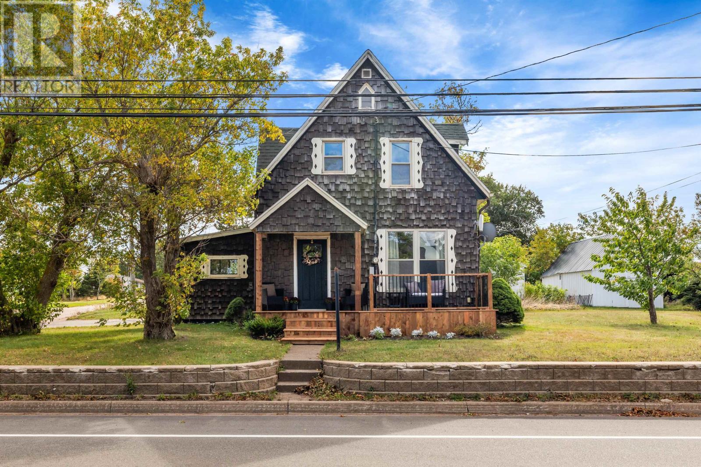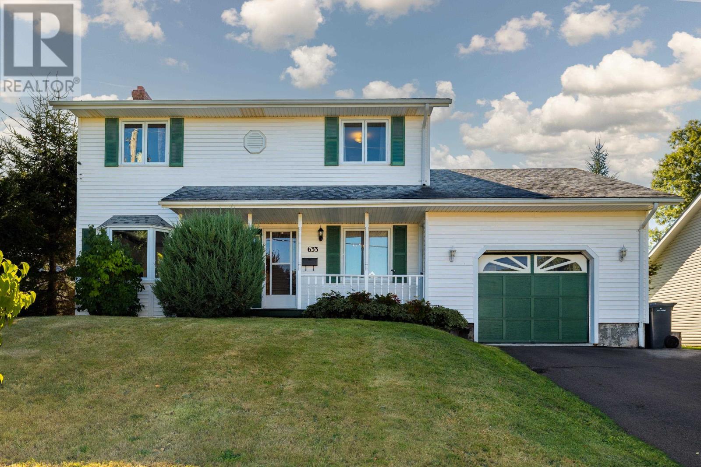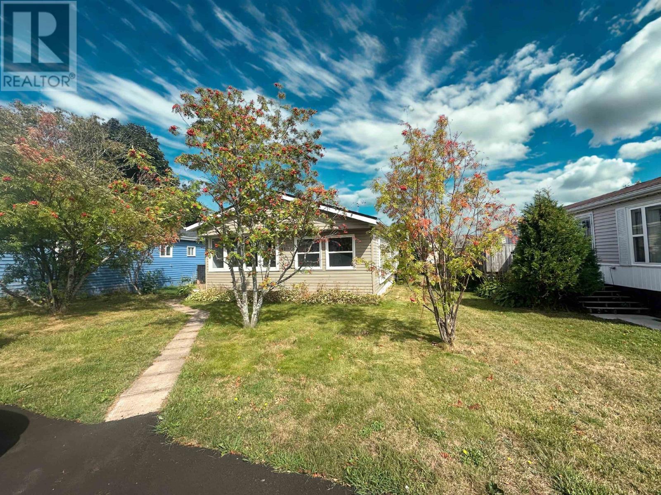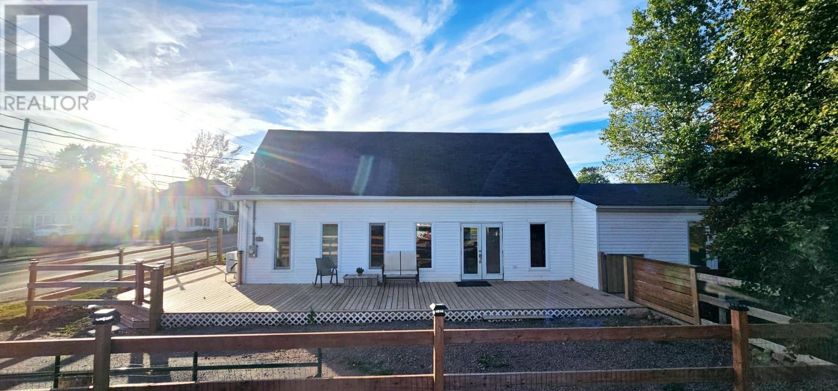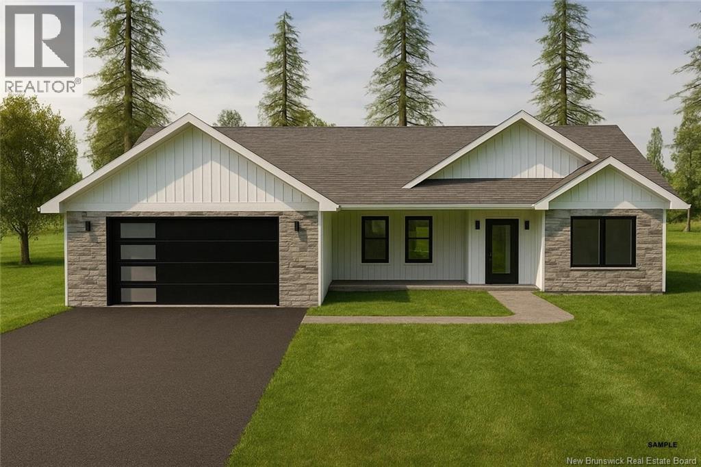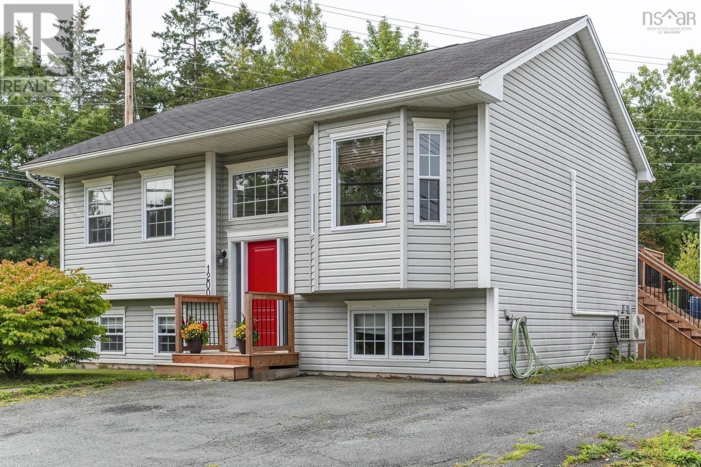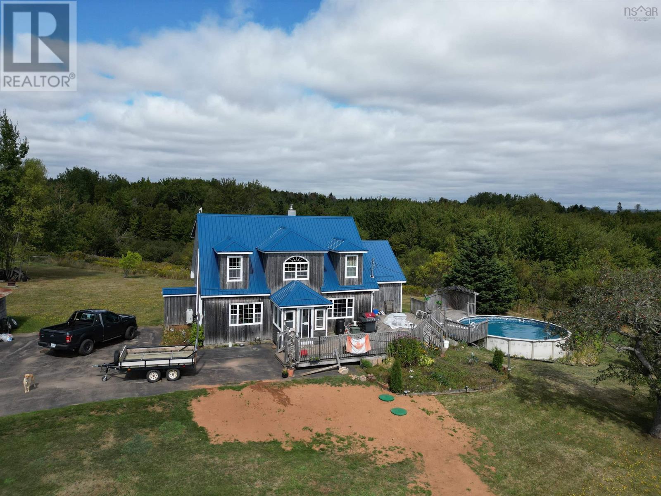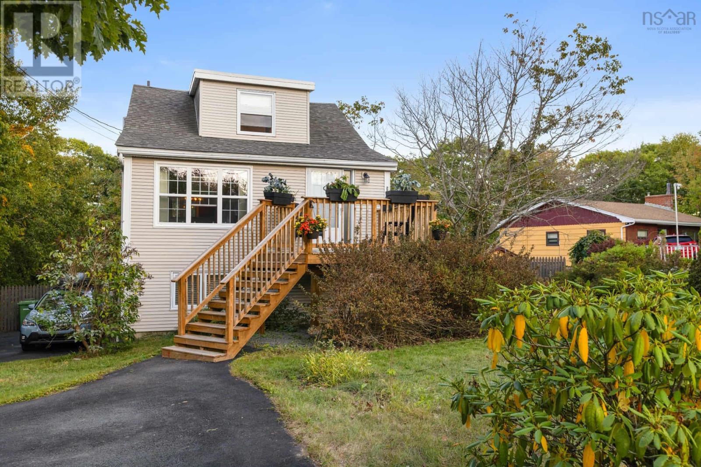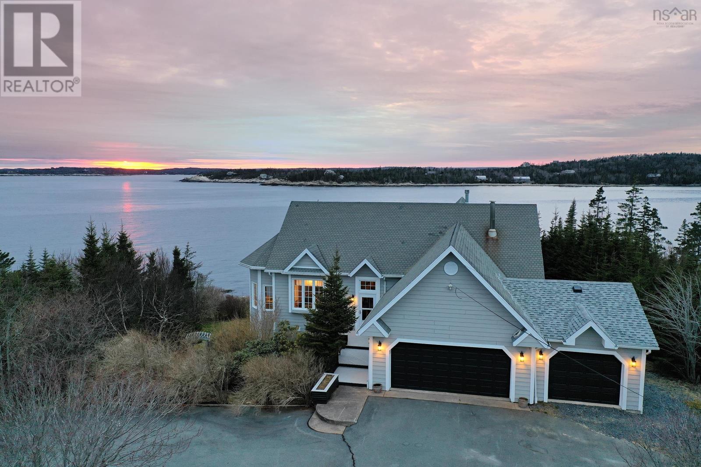- Houseful
- NS
- Kennetcook
- B0N
- 4023 Highway 236
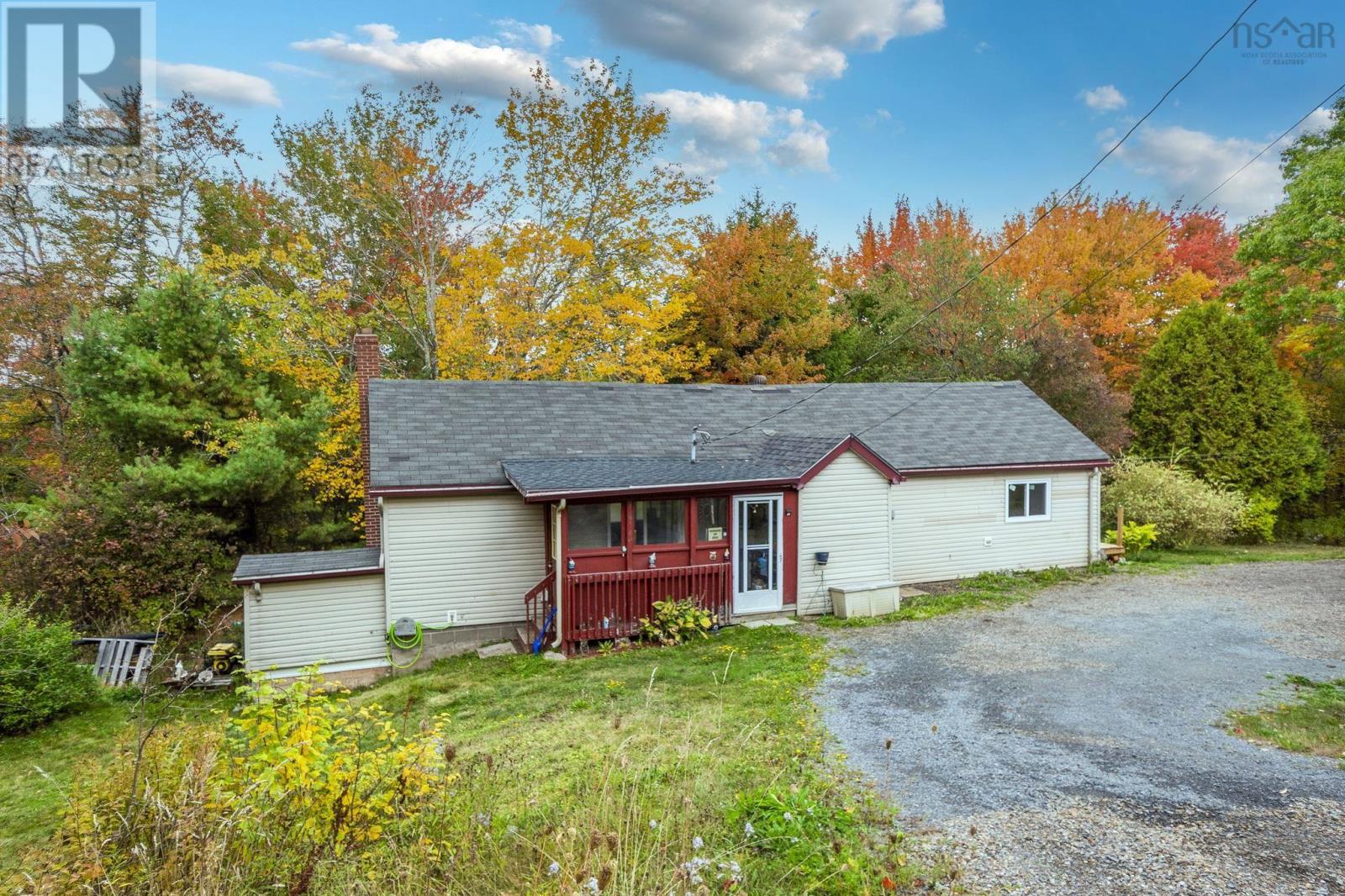
Highlights
Description
- Home value ($/Sqft)$267/Sqft
- Time on Housefulnew 2 hours
- Property typeSingle family
- StyleBungalow
- Lot size0.46 Acre
- Year built1969
- Mortgage payment
This three bedroom home with a bonus den offers space thats flexible for todays needs, whether you want a dedicated home office, a playroom or a quiet hobby spot. The layout is designed for easy one level living, with a walk-in shower in the bathroom and a practical foyer entry that keeps the everyday clutter of coats, shoes and backpacks out of sight. The eat in kitchen is the heart of the home, opening into the main living area, while a recently installed heat pump (2024) ensures year round comfort. Efficient and manageable, this home keeps utility costs low while offering room to grow on a generous half acre lot. Here you are seconds from Kennetcooks essentials and local fishing spots, with Truro, HRM and Windsor all within easy reach. Close enough for convenience, yet far enough to enjoy the calm of country living, this home is more than a place to live. It is a place to put down roots and shape into your own. (id:63267)
Home overview
- Cooling Heat pump
- Sewer/ septic Septic system
- # total stories 1
- # full baths 1
- # total bathrooms 1.0
- # of above grade bedrooms 3
- Flooring Laminate, vinyl
- Community features School bus
- Subdivision Kennetcook
- Lot dimensions 0.4591
- Lot size (acres) 0.46
- Building size 935
- Listing # 202524823
- Property sub type Single family residence
- Status Active
- Den 9.3m X 8.3m
Level: Main - Bathroom (# of pieces - 1-6) NaNm X 7.6m
Level: Main - Bedroom 9.8m X 7m
Level: Main - Bedroom 12m X 7m
Level: Main - Dining room 9.8m X 8.11m
Level: Main - Living room 13.7m X 10.2m
Level: Main - Laundry 5.1m X 10.1m
Level: Main - Primary bedroom 11.3m X 9.8m
Level: Main - Kitchen 9.8m X 10.2m
Level: Main
- Listing source url Https://www.realtor.ca/real-estate/28939752/4023-highway-236-kennetcook-kennetcook
- Listing type identifier Idx

$-666
/ Month

