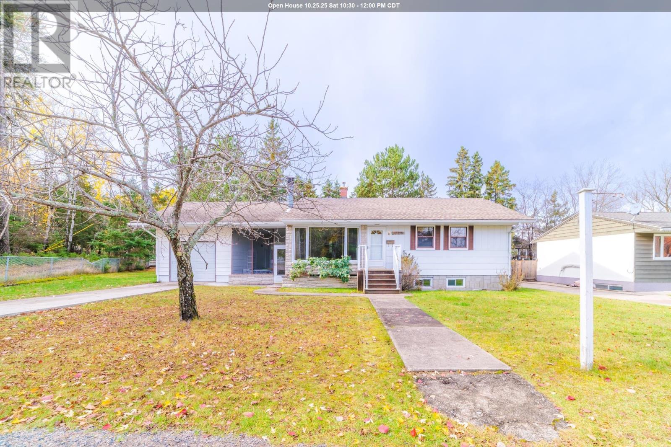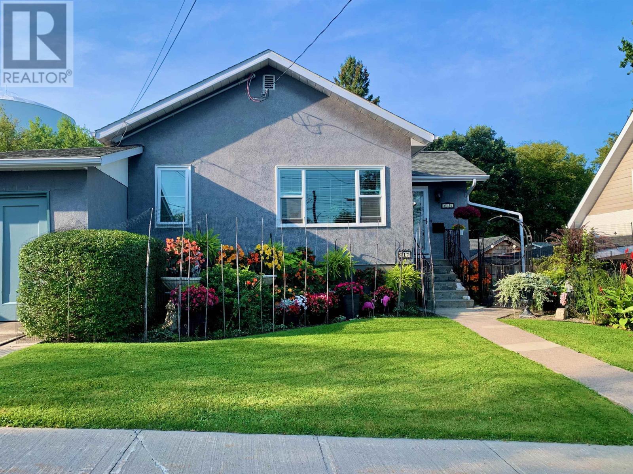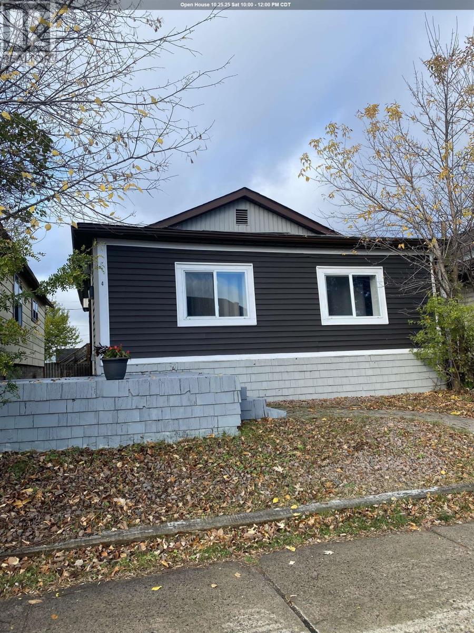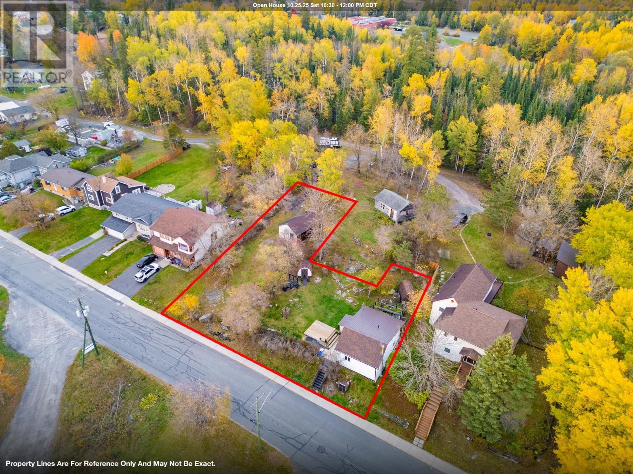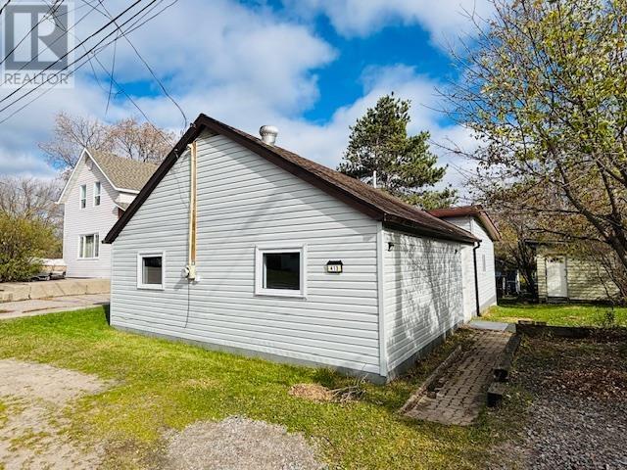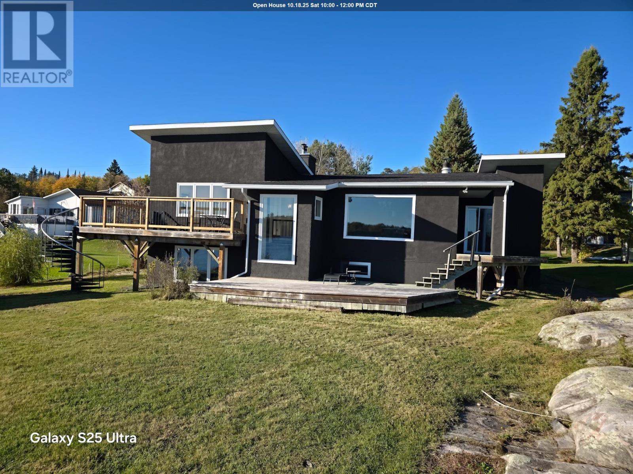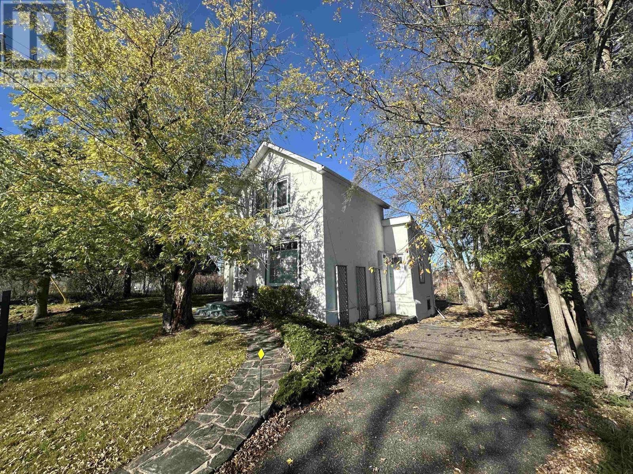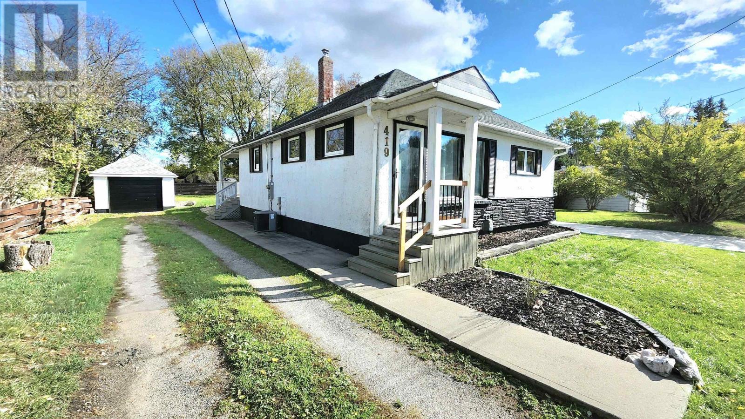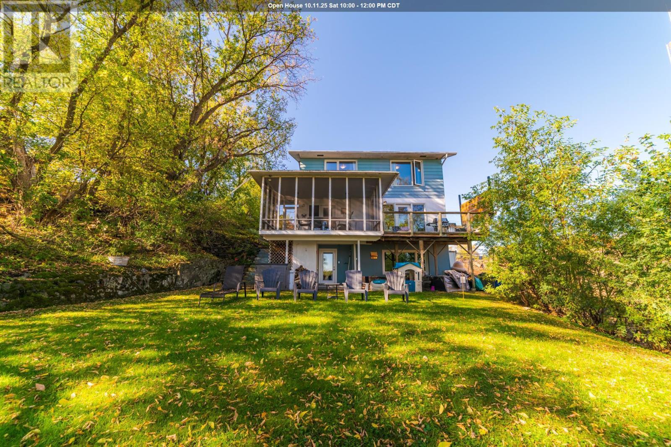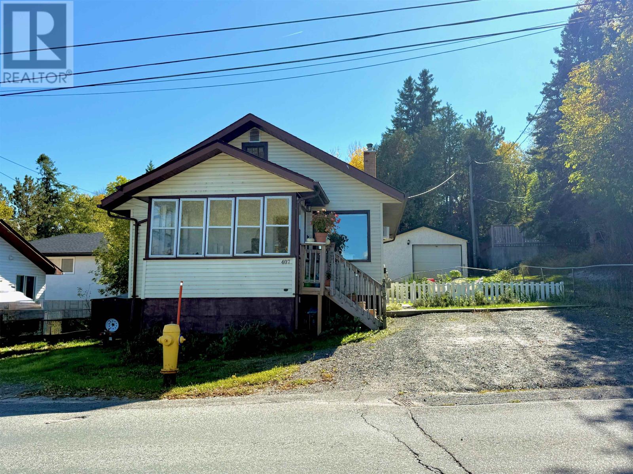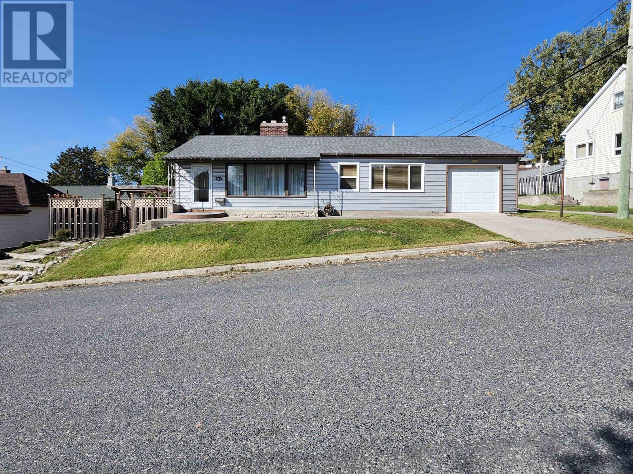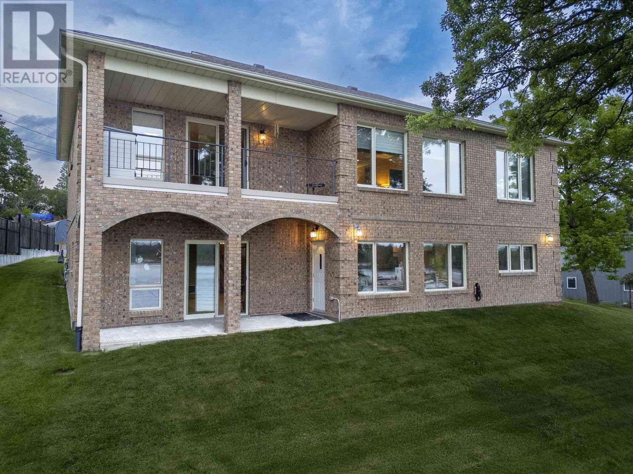
110 Lakeside Cres
110 Lakeside Cres
Highlights
Description
- Home value ($/Sqft)$591/Sqft
- Time on Houseful125 days
- Property typeSingle family
- StyleBungalow
- Median school Score
- Mortgage payment
Executive Waterfront Estate on LOTW. Rarely does a residence of this distinction grace the market in such a coveted location-where luxury meets unparalleled access to Kenora’s finest amenities and the breathtaking expanse of LOTW-The 8th Wonder Of The World. The home offers a Sophisticated Design with Impeccable Craftsmanship. Spanning approx. 3,800sqft over 2 meticulously maintained Lvl, this home boasts 4+ Br, 4 Bth and a lush professionally landscaped grounds enhanced by an automated irrigation system. Every detail reflects thoughtful design and superior quality. Step through the arched entry into an oversized foyer where timeless elegance and refined finishes set the tone for the homes contemporary design. The heart of the home is the 2-tiered LR, where gleaming hardwood floors and a stately brick-faced gas FP create an inviting ambiance. The Lwr tier offers a cozy retreat for movie nights or soaking in panoramic southern views. The gourmet Ktn is a chef’s masterpiece, featuring heated tile flooring, a sprawling granite island and premium built-in appliances. Flowing seamlessly into the grand dining area, this space is designed for memorable feasts with loved ones. Tucked privately off the LR, the primary suite is a haven of tranquility. The spacious Br opens to a private waterside balcony, while the spa-inspired ensuite pampers with a jetted tub, shower and an expansive walk-in closet. The walk-out Lwr Lvl is an entertainer’s dream, featuring a vast rec rm, office, 3 additional Br, 2 full Bth and a den easily convertible to a 5th Br. The potential for a sep suite is also possible. The expansive 3-stall garage is ready for all your vehicles and toys. Step outside to your own slice of paradise-where a pristine sand beach is framed to the north by a Century Old Stone Wall layed by craftsman from years gone by. A solid dock and storage shed stand ready for endless adventures. This is more than a home-it’s a legacy property in one of LOTW’s most enviable l (id:63267)
Home overview
- Cooling Air exchanger, central air conditioning
- Heat source Natural gas
- Heat type Forced air
- Sewer/ septic Sanitary sewer
- # total stories 1
- Has garage (y/n) Yes
- # full baths 3
- # half baths 1
- # total bathrooms 4.0
- # of above grade bedrooms 4
- Flooring Hardwood
- Has fireplace (y/n) Yes
- Community features Bus route
- Subdivision Kenora
- Water body name Lake of the woods
- Lot desc Sprinkler system
- Lot size (acres) 0.0
- Building size 3808
- Listing # Tb251756
- Property sub type Single family residence
- Status Active
- Bedroom 3.15m X 3.912m
Level: Basement - Laundry 2.464m X 3.429m
Level: Basement - Bathroom 4 pc
Level: Basement - Bedroom 3.404m X 4.216m
Level: Basement - Den 4.089m X 4.928m
Level: Basement - Bathroom 4 pc
Level: Basement - Recreational room 5.715m X 5.918m
Level: Basement - Bedroom 3.124m X 2.87m
Level: Basement - Office 2.286m X 2.946m
Level: Basement - Kitchen 4.267m X 5.41m
Level: Main - Ensuite 4 pc
Level: Main - Living room 4.877m X 9.754m
Level: Main - Bathroom 2 pc
Level: Main - Primary bedroom 4.369m X 4.496m
Level: Main - Dining room 4.216m X 5.563m
Level: Main
- Listing source url Https://www.realtor.ca/real-estate/28492449/110-lakeside-crescent-kenora-kenora
- Listing type identifier Idx

$-6,000
/ Month

