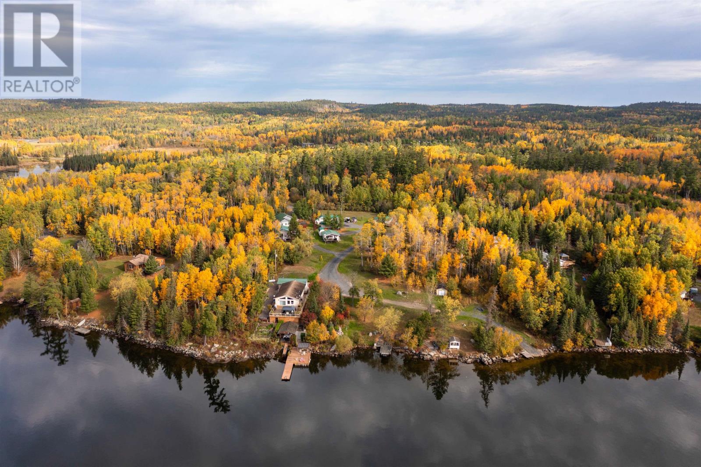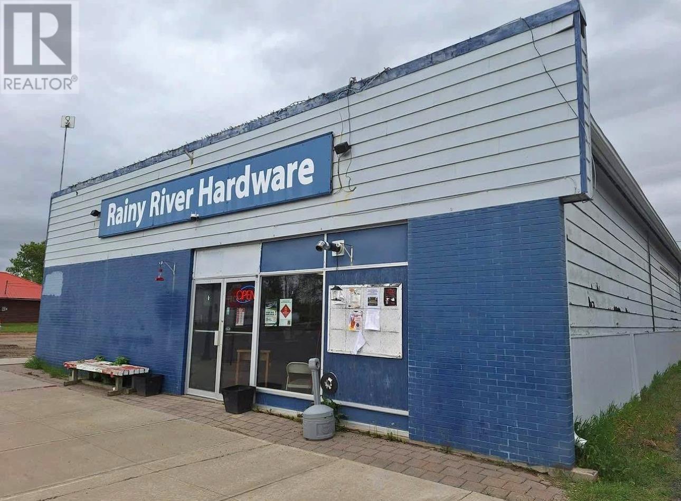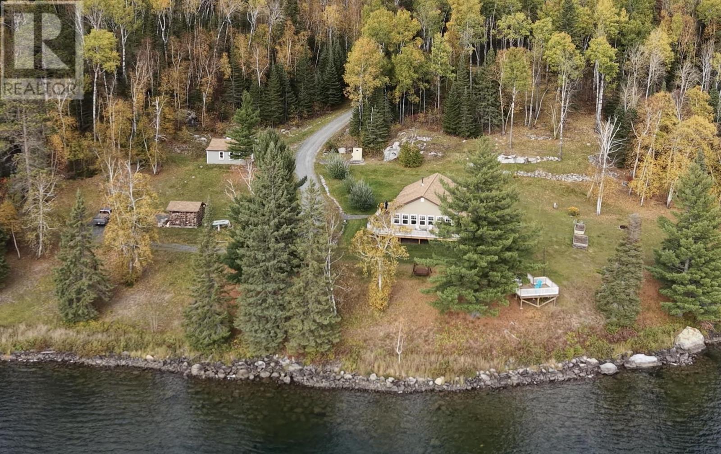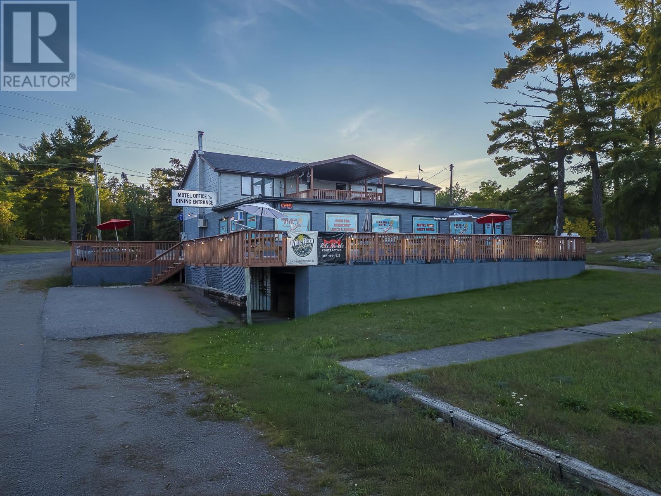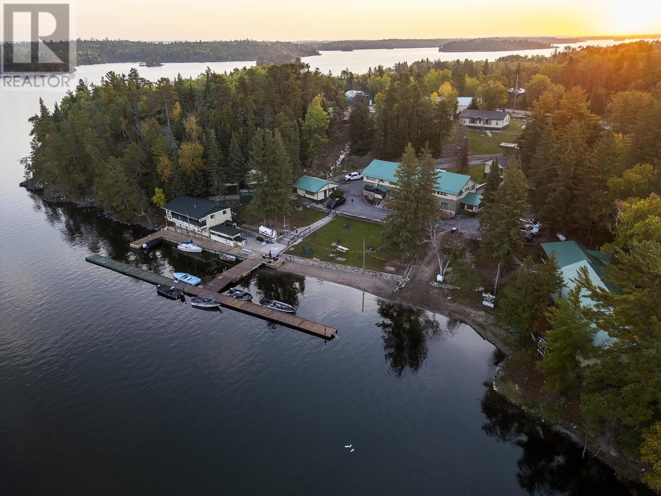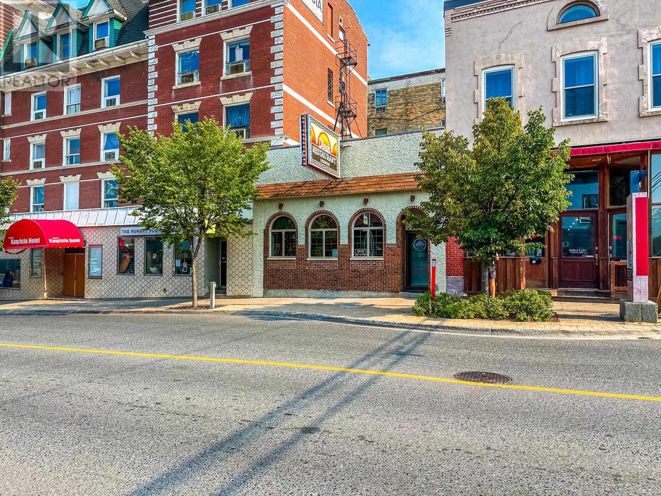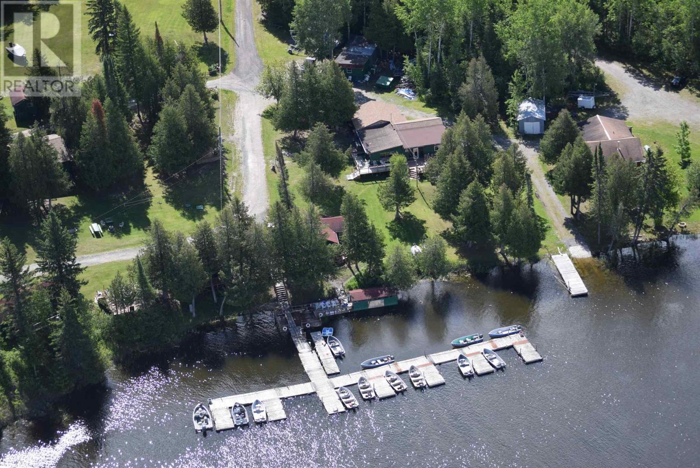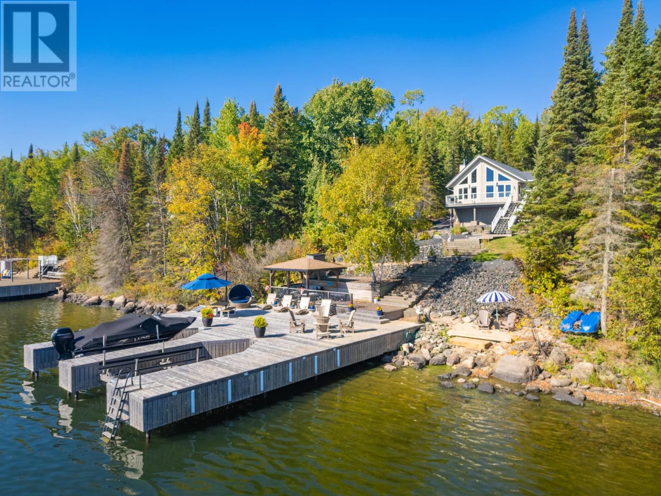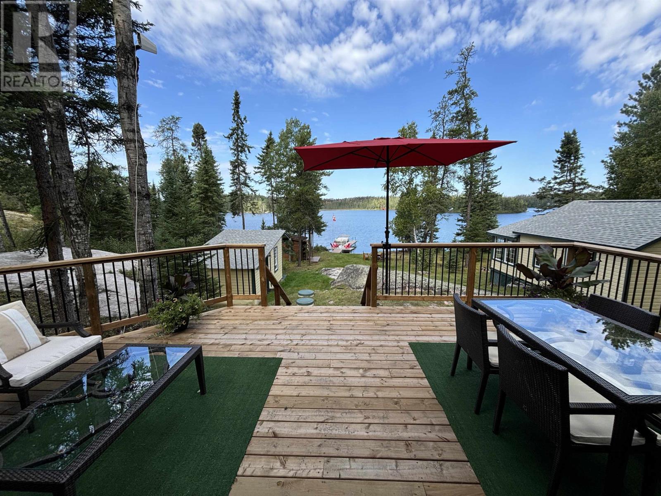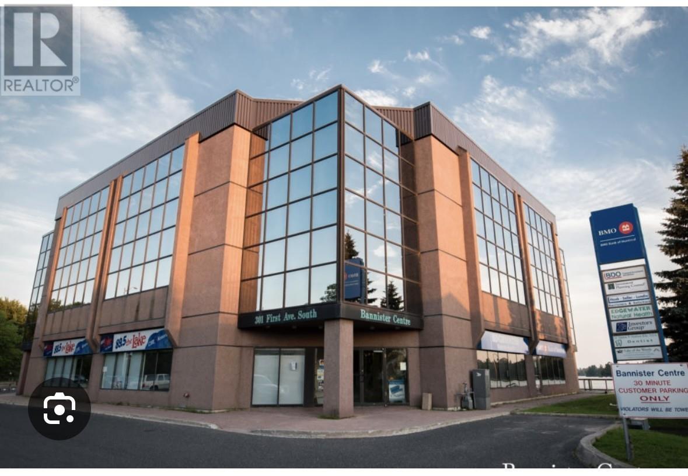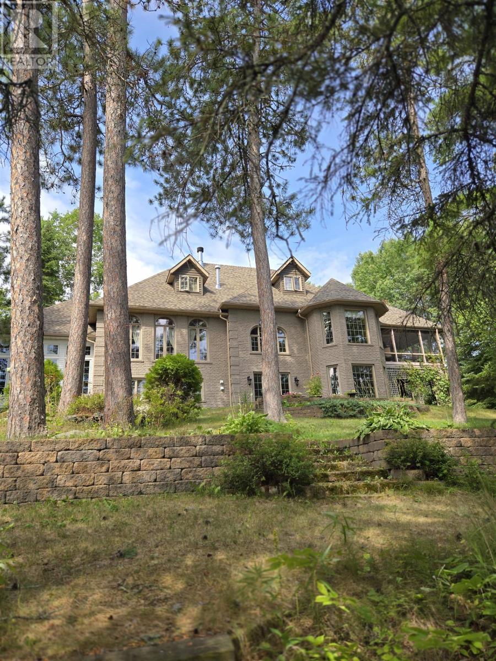
164 Kimberley Rd
164 Kimberley Rd
Highlights
Description
- Home value ($/Sqft)$578/Sqft
- Time on Houseful51 days
- Property typeRecreational
- Style2 level
- Mortgage payment
LAKEFRONT ELEGANCE: Executive living is what is being offered at this 4 or 5 bedroom 2 storey brick home with meticulous finishing throughout well kept lakefront home. Some of the features are: open concept foyer open staircase, gourmet style kitchen with eating nook, screened area off kitchen, formal dining area, sunken living with gas fire place, huge glassed in sun room, den or bedroom, main floor laundry, Partial finished lower level consisting of family size rec room with wood burning fireplace and kitchen, workshop/storage area, utility/mechanical room, possible 1 or 2 bedrooms. Matching 2 stall detached garage, studio/Bunkie, large storage building, gazebo overlooking the lake, plus floating dock. Nicely treed private lot with over 1.8 acres and 180+ feet of shoreline with a breath taking eastern view of the water, less than 20 minutes from Kenora. (id:63267)
Home overview
- Cooling Air exchanger, central air conditioning
- Heat source Propane
- Heat type Baseboard heaters, boiler, in floor heating
- Sewer/ septic Septic system
- # total stories 2
- Has garage (y/n) Yes
- # full baths 5
- # total bathrooms 5.0
- # of above grade bedrooms 4
- Flooring Hardwood
- Has fireplace (y/n) Yes
- Subdivision Kenora
- Water body name Longbow lake
- Lot desc Sprinkler system
- Lot size (acres) 0.0
- Building size 3112
- Listing # Tb252731
- Property sub type Recreational
- Status Active
- Bonus room 2.108m X 3.378m
Level: 2nd - Bedroom 3.277m X 3.505m
Level: 2nd - Bedroom 3.505m X 4.14m
Level: 2nd - Utility 2.743m X 3.607m
Level: Basement - Recreational room 5.537m X 7.874m
Level: Basement - Kitchen 4.648m X 5.156m
Level: Basement - Bedroom 3.48m X 5.41m
Level: Basement - Den 3.15m X 3.988m
Level: Main - Kitchen 4.318m X 5.182m
Level: Main - Primary bedroom 4.013m X 5.309m
Level: Main - Laundry 1.524m X 2.921m
Level: Main - Dining room 3.353m X 4.242m
Level: Main - Living room 4.496m X 6.071m
Level: Main - Sunroom 4.547m X 5.715m
Level: Main - Foyer 3.505m X 4.521m
Level: Main
- Listing source url Https://www.realtor.ca/real-estate/28796216/164-kimberley-rd-kenora-kenora
- Listing type identifier Idx

$-4,800
/ Month


