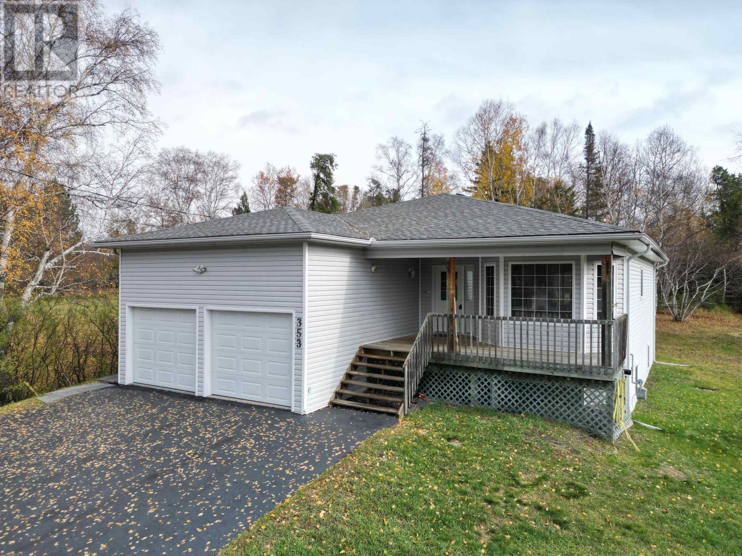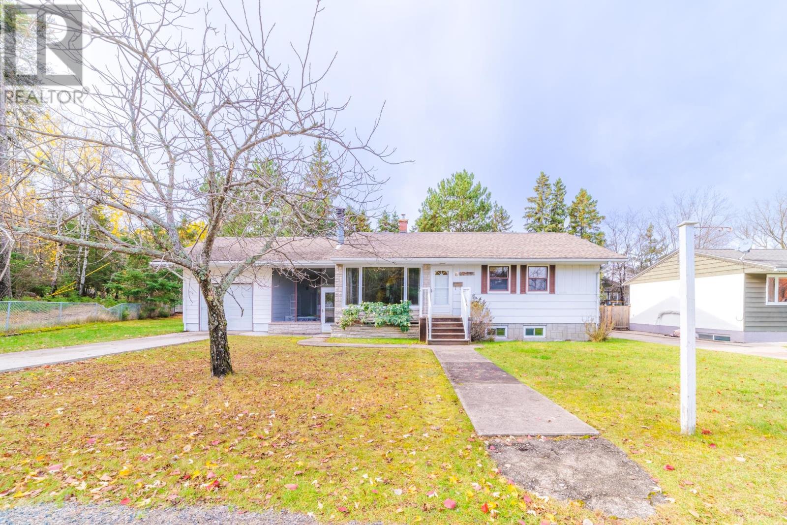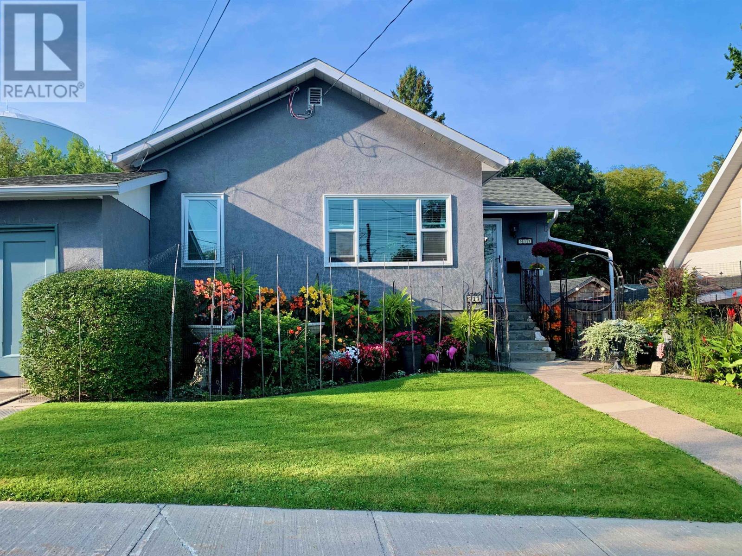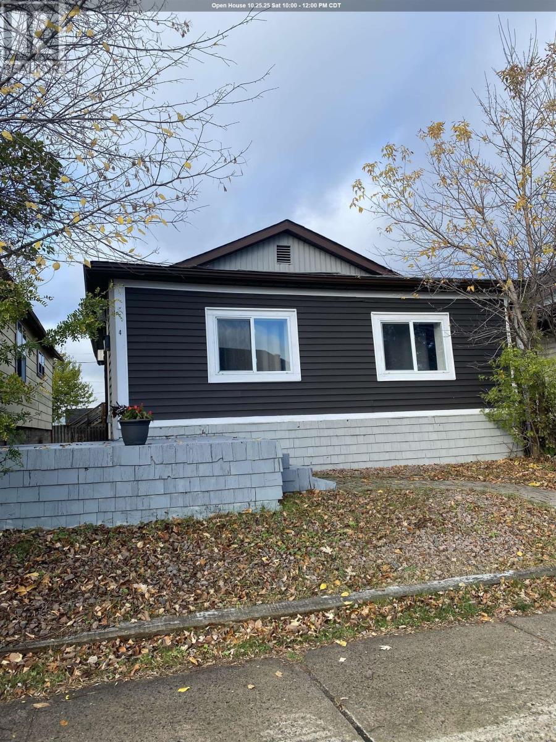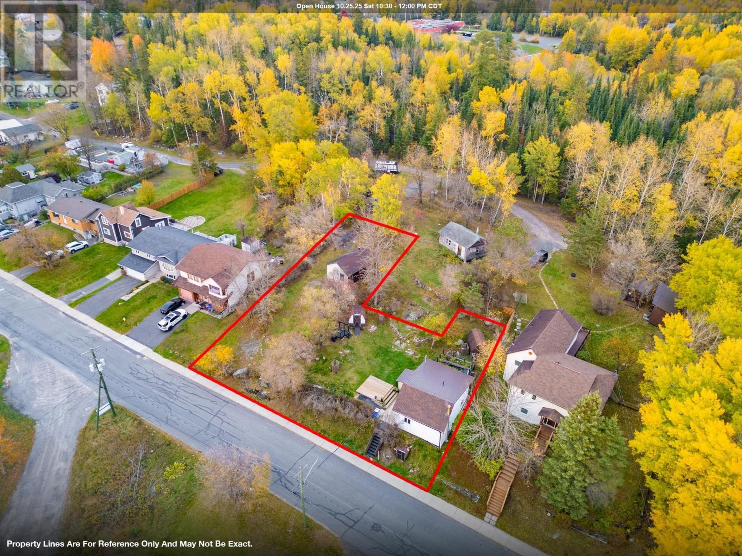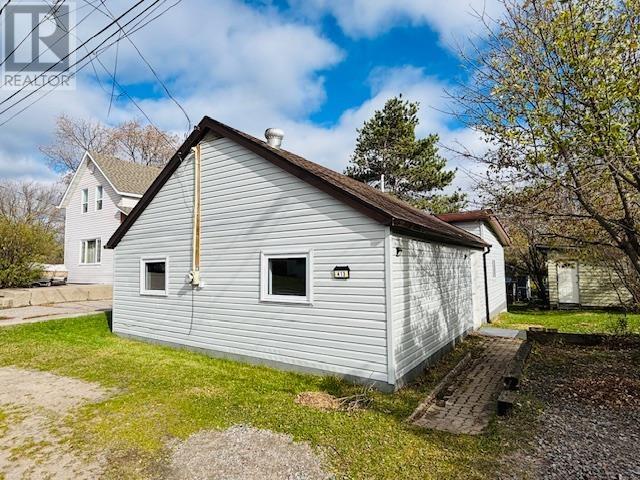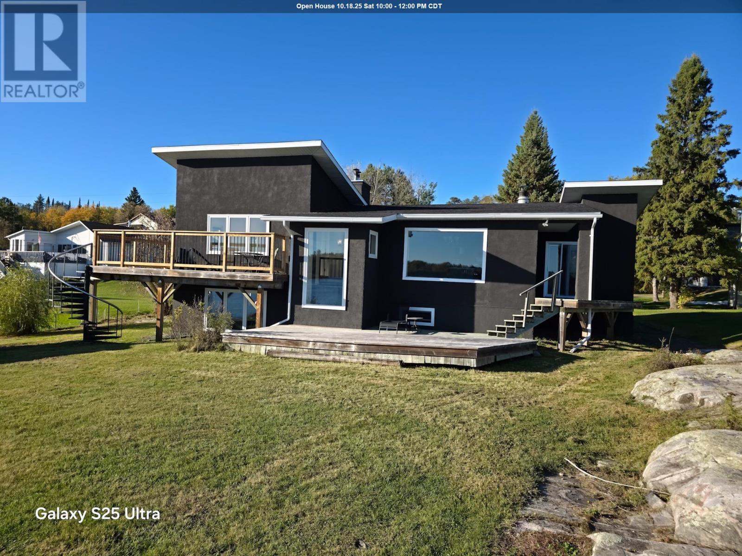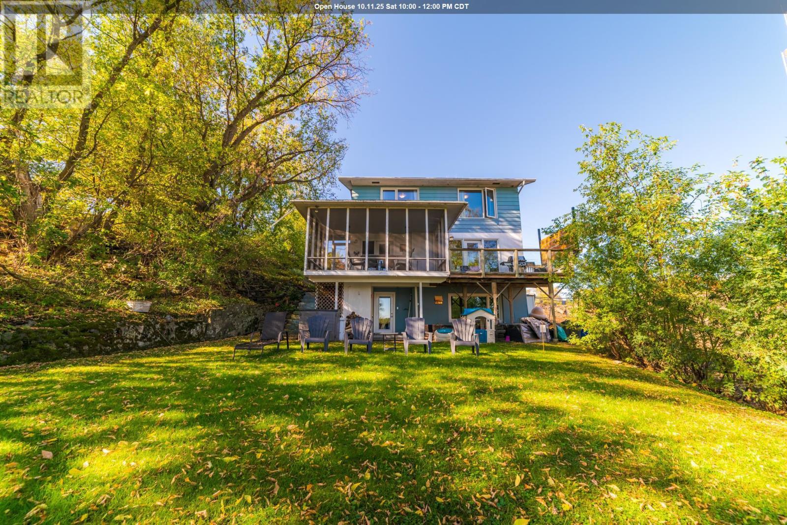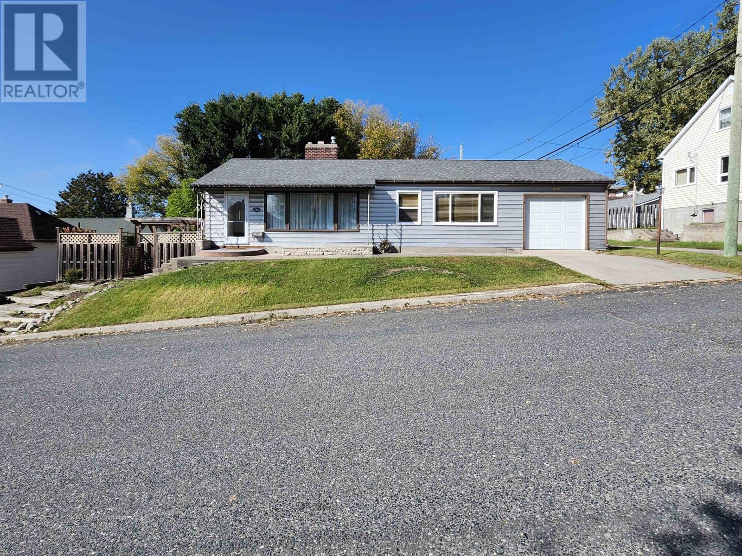
Highlights
Description
- Home value ($/Sqft)$150/Sqft
- Time on Housefulnew 3 days
- Property typeSingle family
- Median school Score
- Mortgage payment
Character Home Located on a quiet Dead-End Street and just a short walk from the downtown core, this 3 bedroom, 2 bath home has lots of natural light and full of original details including interior doors and hardwood floors while still emphasizing a modern open concept layout on the main floor which features a large living room, dinning room, kitchen, bathroom, laundry, bedroom and handy foyer/sitting area. On the second floor you'll find the primary bedroom with a walkthrough closet, large Third bedroom that holds potential to be made into two bedrooms, the second bathroom that features a classic claw foot tub and ample closet spaces. The home sits on a peaceful dead-end street with R2 zoning, convenient back-lane access and large front yard with room for landscaping, gardening, or entertaining at the fire pit. Chattels include Fridge, Stove, Washer, Dryer and built in Dishwasher. (id:63267)
Home overview
- Heat source Natural gas
- Heat type Forced air
- Sewer/ septic Sanitary sewer
- # total stories 2
- Has garage (y/n) Yes
- # full baths 2
- # total bathrooms 2.0
- # of above grade bedrooms 3
- Flooring Hardwood
- Has fireplace (y/n) Yes
- Community features Bus route
- Subdivision Kenora
- Lot size (acres) 0.0
- Building size 1395
- Listing # Tb253368
- Property sub type Single family residence
- Status Active
- Bathroom 3 pce
Level: 2nd - Primary bedroom 10.5m X 9.8m
Level: 2nd - Bedroom 9.1m X 17.1m
Level: 2nd - Kitchen 10.5m X 14.5m
Level: Main - Bathroom 3 pce
Level: Main - Laundry 10m X 6m
Level: Main - Foyer 14.5m X 8.1m
Level: Main - Dining room 8.1m X 10m
Level: Main - Bedroom 10.2m X 8.2m
Level: Main - Living room 12.5m X 22.5m
Level: Main
- Listing source url Https://www.realtor.ca/real-estate/29049605/219-fifth-st-n-kenora-kenora
- Listing type identifier Idx

$-560
/ Month



