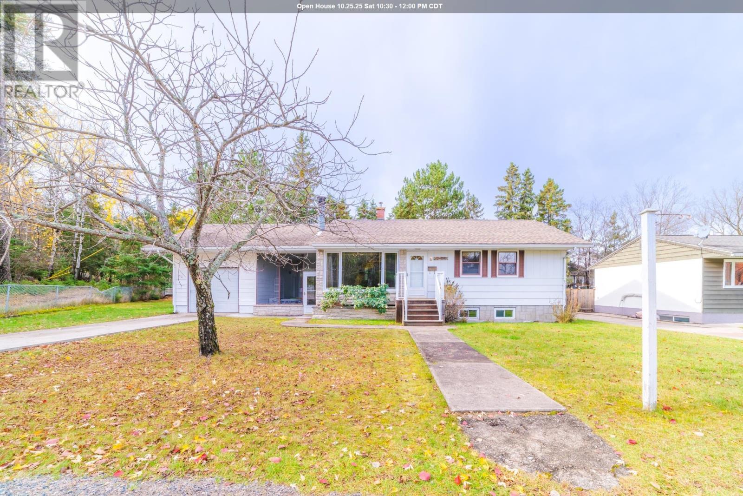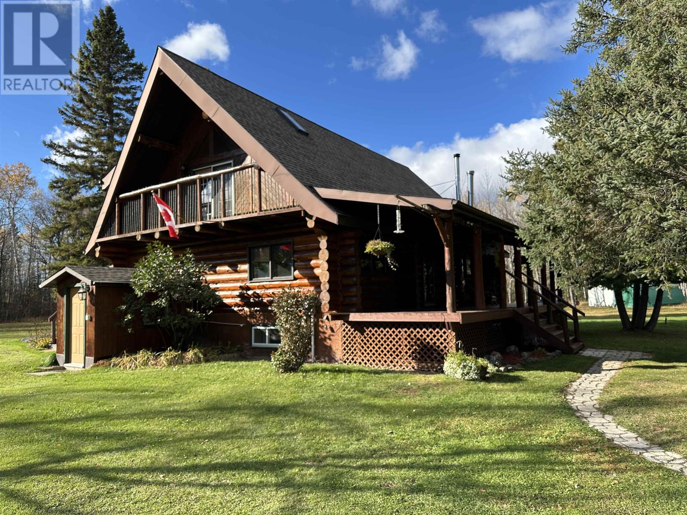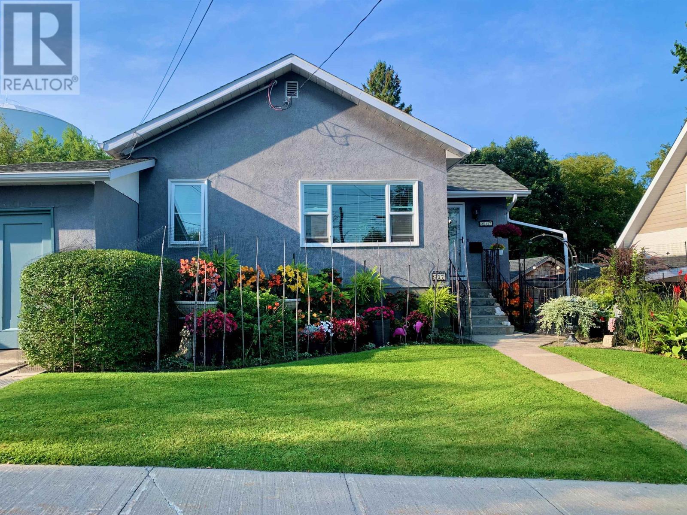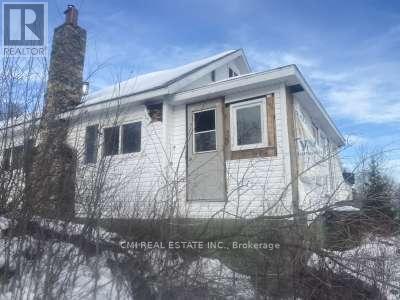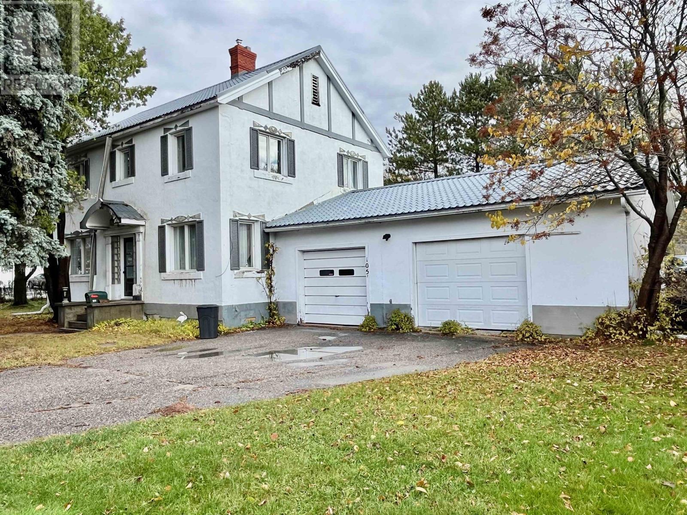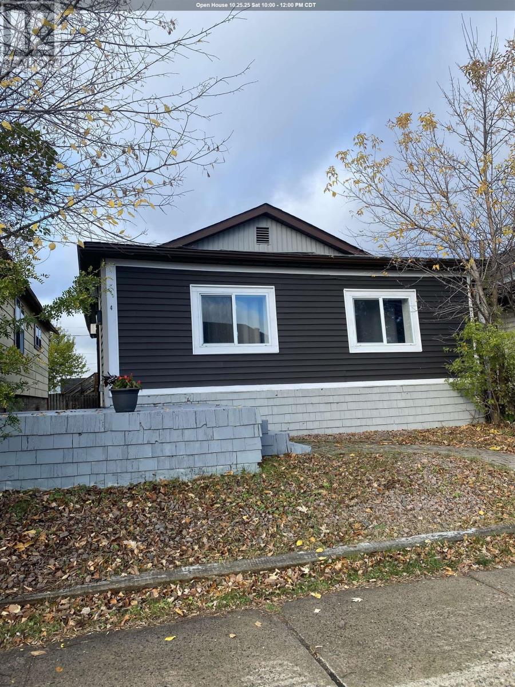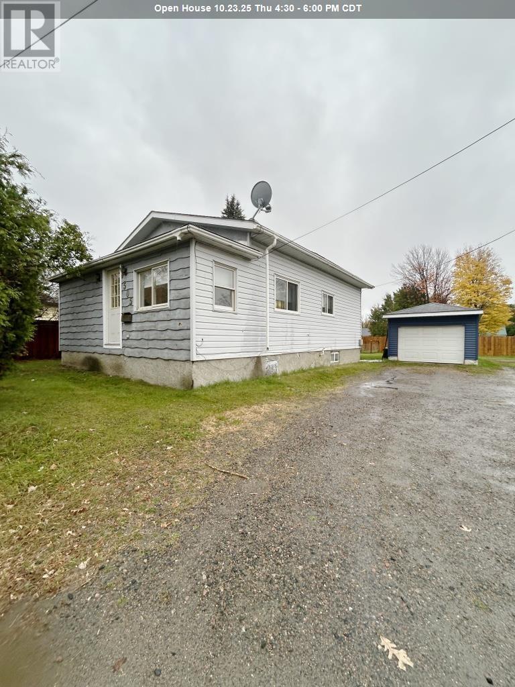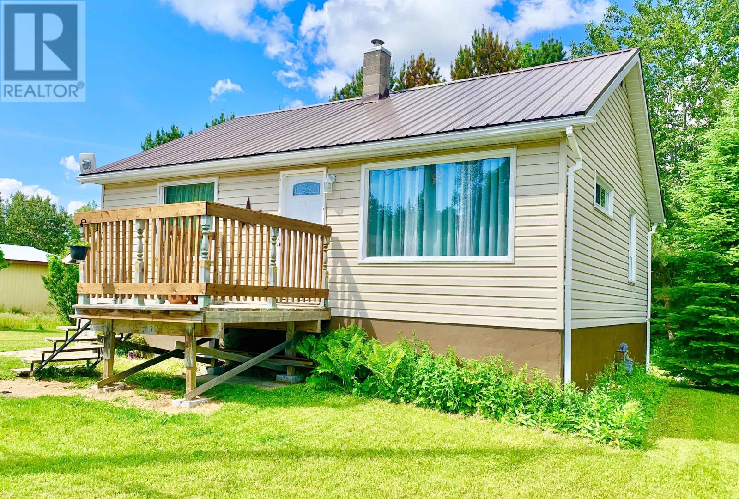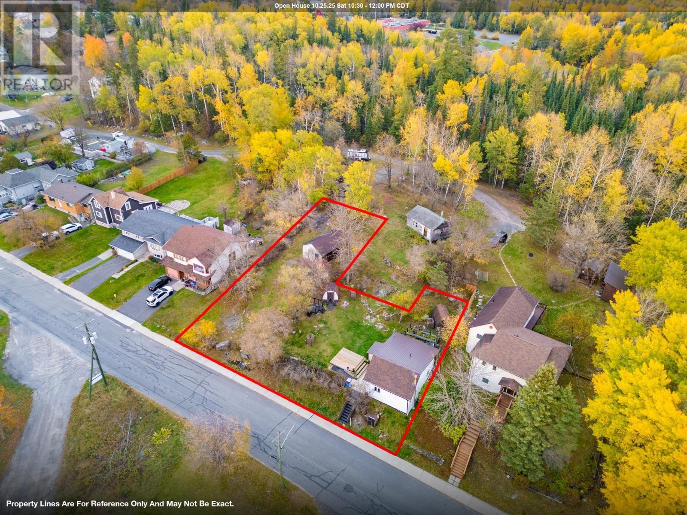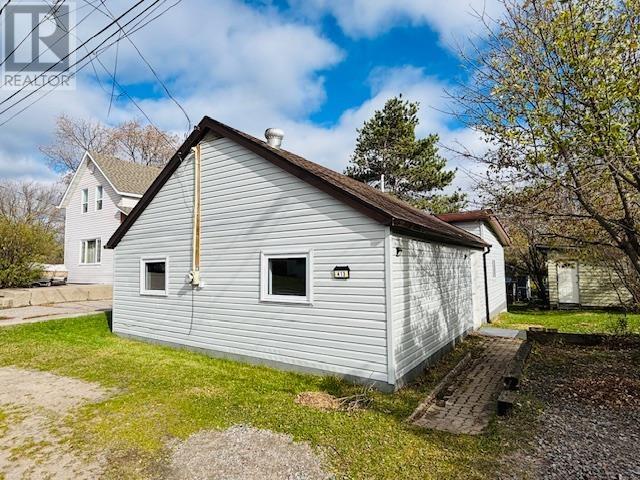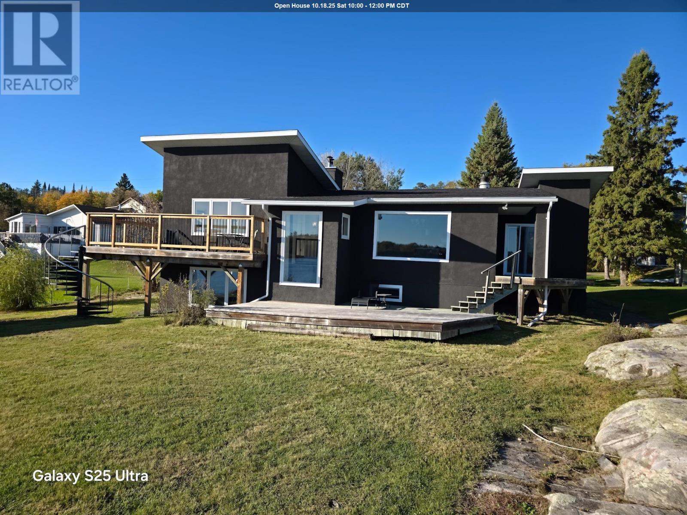
Highlights
Description
- Home value ($/Sqft)$324/Sqft
- Time on Housefulnew 6 days
- Property typeSingle family
- Median school Score
- Lot size0.72 Acre
- Mortgage payment
Waterfront Charm with Southeast and West Exposure Discover the perfect blend of comfort, character, and stunning waterfront views in this beautiful 3-bedroom, 1-bathroom home. With 94 feet of prime waterfrontage and a dock ready for your boat or morning coffee, this property is designed for year-round enjoyment. Natural light fills every room through the many new windows, highlighting warm wood finishes and inviting spaces. The home features two wood-burning fireplaces, ideal for cozy evenings after a day on the water. The master bedroom offers patio doors leading to a wrap-around deck, where you can soak up the sun and take in the peaceful southwest exposure. Additional highlights include a lakeside sauna for relaxing, one full bathroom with an ensuite ready to finish with roughed-in plumbing in place, good-sized closets, and thoughtful updates throughout. Whether you’re looking for a full-time residence or a four-season retreat, this home offers the perfect escape. (id:63267)
Home overview
- Heat source Electric, oil, wood
- Heat type Boiler
- Sewer/ septic Septic system
- # total stories 2
- # full baths 1
- # total bathrooms 1.0
- # of above grade bedrooms 3
- Flooring Hardwood
- Has fireplace (y/n) Yes
- Community features Bus route
- Subdivision Kenora
- Water body name Winnipeg river
- Lot dimensions 0.72
- Lot size (acres) 0.72
- Building size 1850
- Listing # Tb253237
- Property sub type Single family residence
- Status Active
- Recreational room 21m X 16m
Level: Basement - Primary bedroom 14m X 20m
Level: Main - Living room 17m X 14m
Level: Main - Bathroom 4 pce
Level: Main - Kitchen 24m X 10m
Level: Main - Bedroom 10m X 10m
Level: Main - Foyer 11m X 10m
Level: Main - Bedroom 10m X 10m
Level: Main - Dining room 4.724m X 3.048m
Level: Main
- Listing source url Https://www.realtor.ca/real-estate/28998354/273-darlington-bay-rd-kenora-kenora
- Listing type identifier Idx

$-1,600
/ Month

