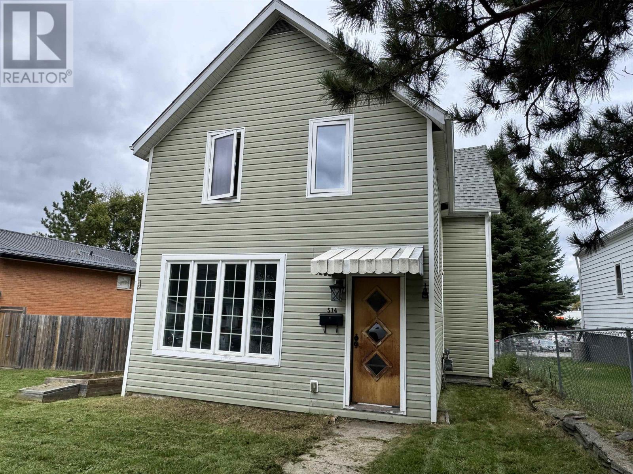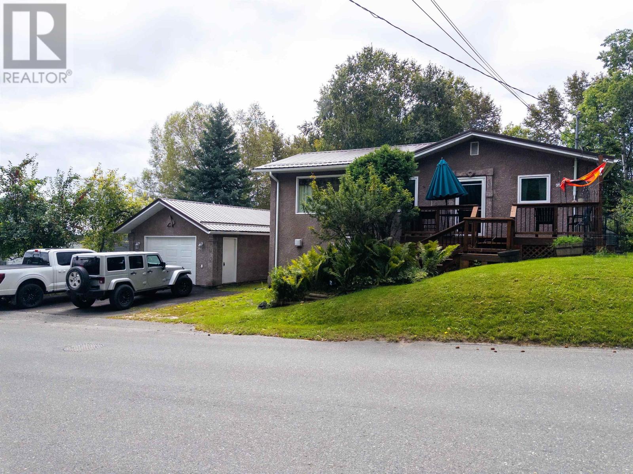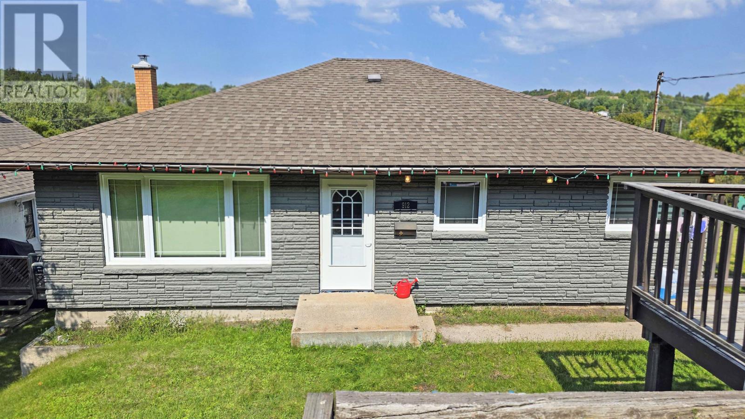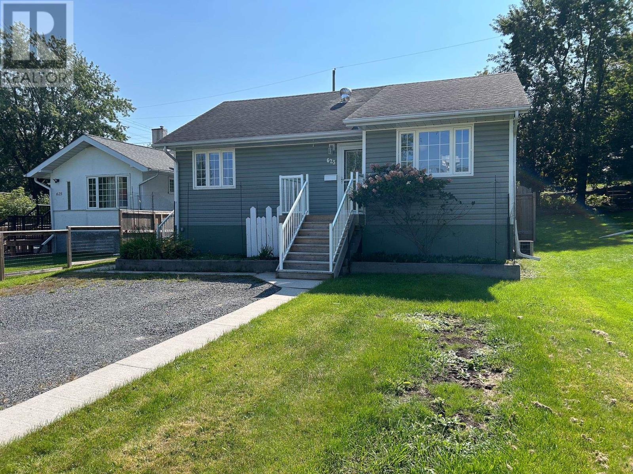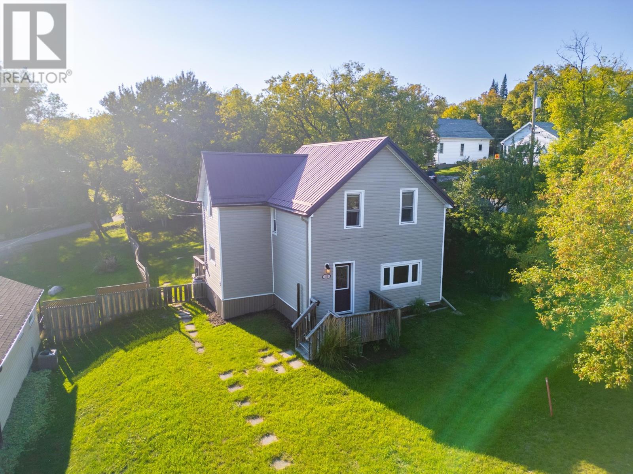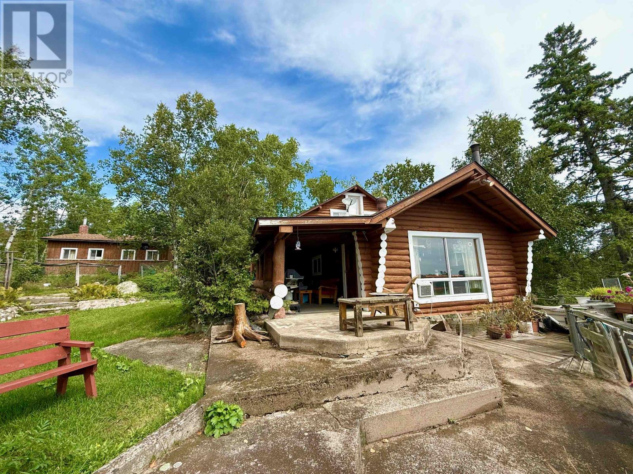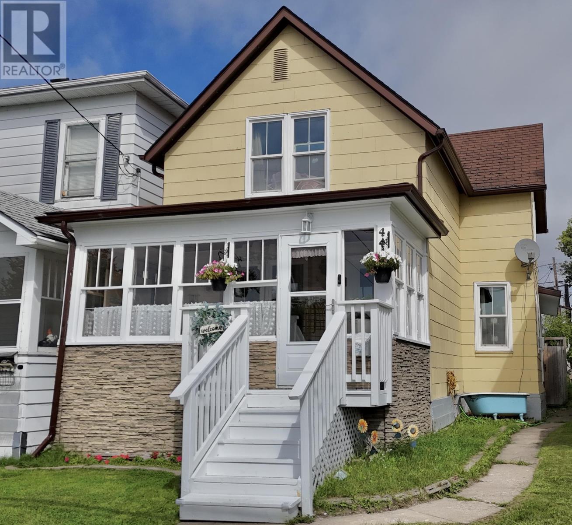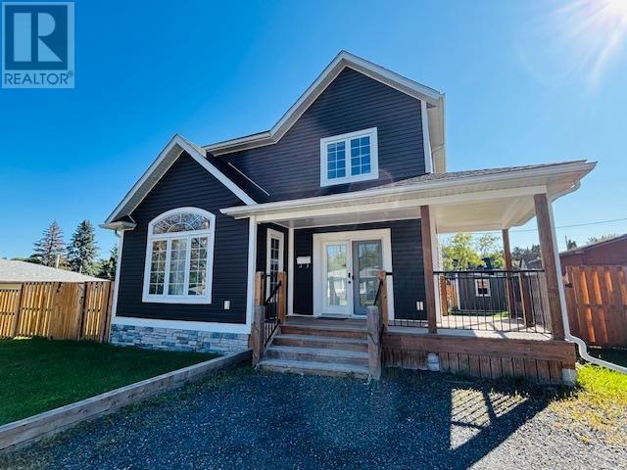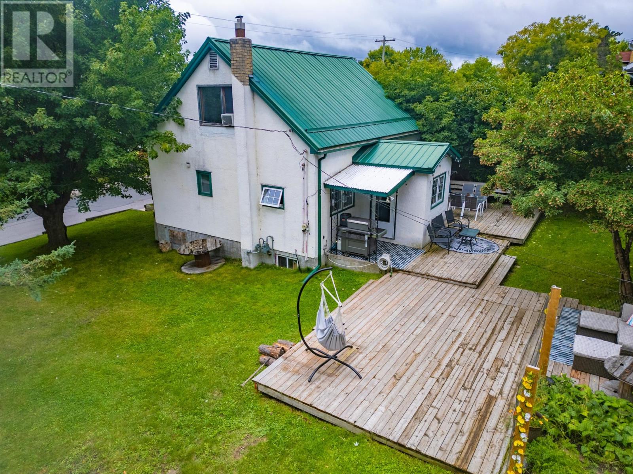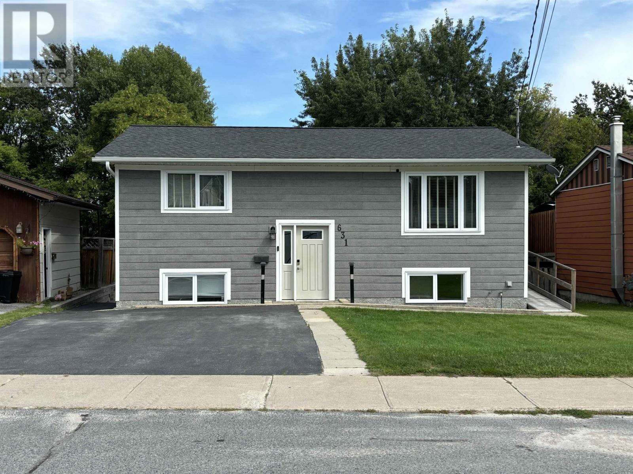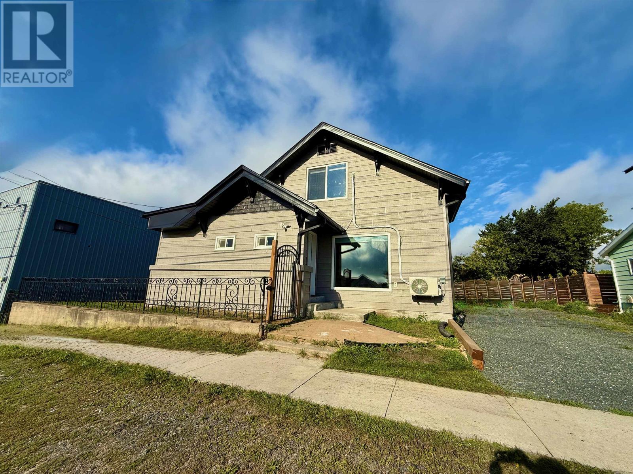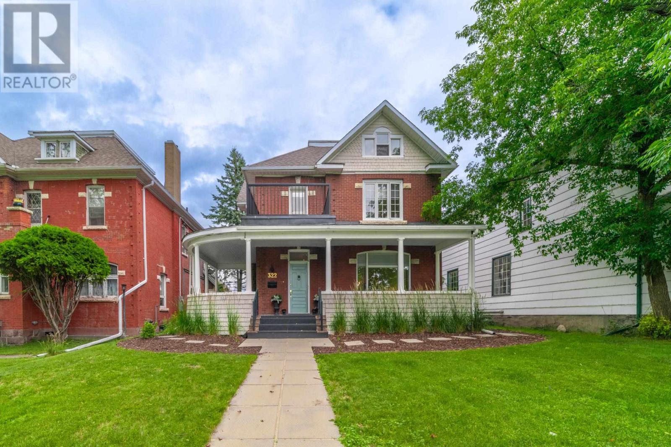
Highlights
Description
- Home value ($/Sqft)$218/Sqft
- Time on Houseful50 days
- Property typeSingle family
- StyleCharacter
- Median school Score
- Mortgage payment
Step into timeless charm with this beautifully renovated 5-bed, 4-bath character home just steps from downtown Kenora. From its wrap-around porch and balcony to original woodwork, crown mouldings, and birch floors, every detail shines. The updated kitchen features butcher block counters, SS appliances, a 5-burner gas range & custom hood. Main floor includes a guest room with ensuite, cozy den with marble-surround fireplace, and a bonus flex room with roll-up shutter. Upstairs offers 4 more bedrooms, incl. a dreamy primary suite with lake view balcony, clawfoot tub, walk-in closet, and laundry. Third-floor attic with 9-ft ceilings + roughed-in plumbing = endless potential! Upgrades: 200 amp electrical, plumbing, insulation (2015). Fenced yard, ample parking, lane access, storage & more. Hydro: $1924.80 Gas: $2604 Possession: Sept 15+ Taxes: $4717.06 Includes: All appliances + window coverings. (id:63267)
Home overview
- Heat source Natural gas
- Heat type Boiler
- Sewer/ septic Sanitary sewer
- Fencing Fenced yard
- # full baths 4
- # half baths 1
- # total bathrooms 5.0
- # of above grade bedrooms 5
- Flooring Hardwood
- Subdivision Kenora
- Lot size (acres) 0.0
- Building size 3074
- Listing # Tb252194
- Property sub type Single family residence
- Status Active
- Primary bedroom 12m X 20m
Level: 2nd - Bedroom 8m X 9m
Level: 2nd - Bedroom 13m X 8.11m
Level: 2nd - Bathroom 3 pc
Level: 2nd - Bedroom 10.11m X 11.11m
Level: 2nd - Bathroom 3 pc
Level: 2nd - Bonus room 20m X 9m
Level: Main - Bedroom 15m X 12m
Level: Main - Dining room 13m X 13m
Level: Main - Kitchen 15m X 13m
Level: Main - Living room 13m X 13m
Level: Main - Bathroom 2 pc
Level: Main - Bathroom 3 pc
Level: Main - Foyer 10m X 11m
Level: Main - Den 13m X 12m
Level: Main
- Listing source url Https://www.realtor.ca/real-estate/28620626/322-third-street-south-kenora-kenora
- Listing type identifier Idx

$-1,786
/ Month

