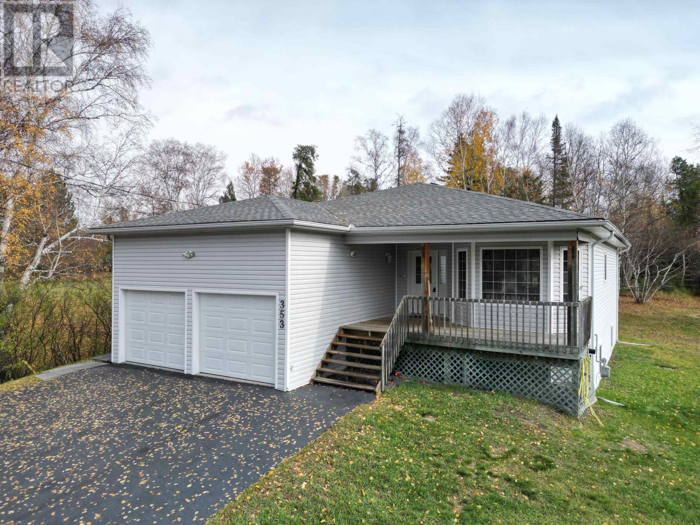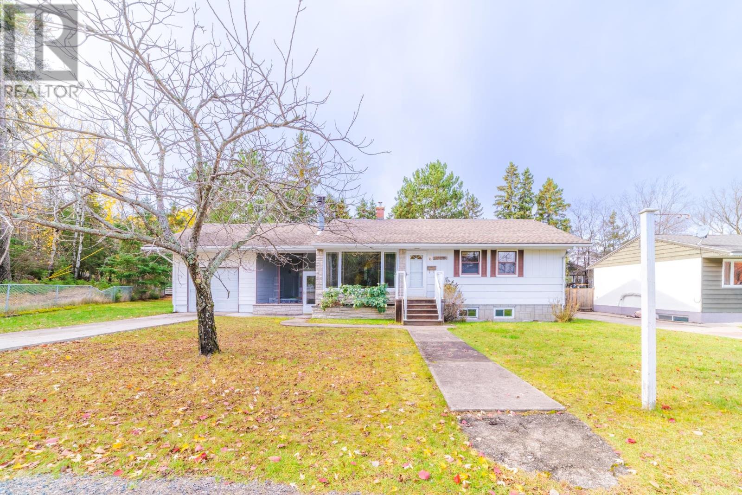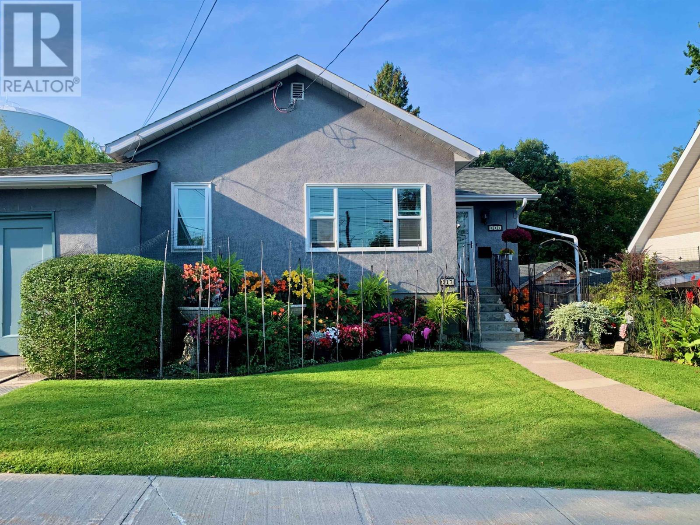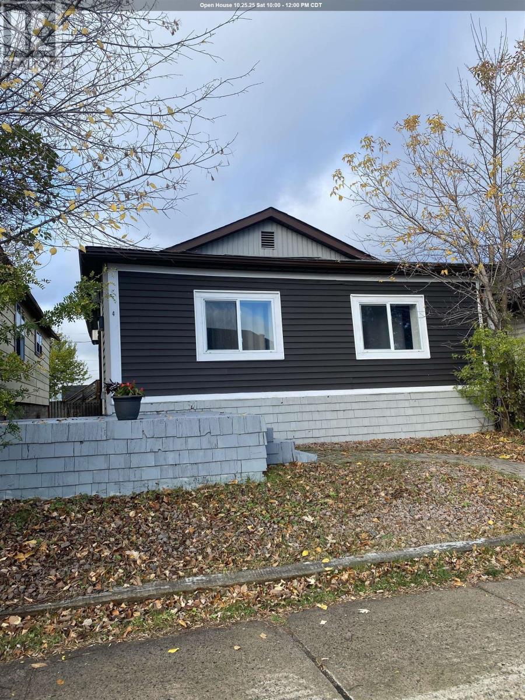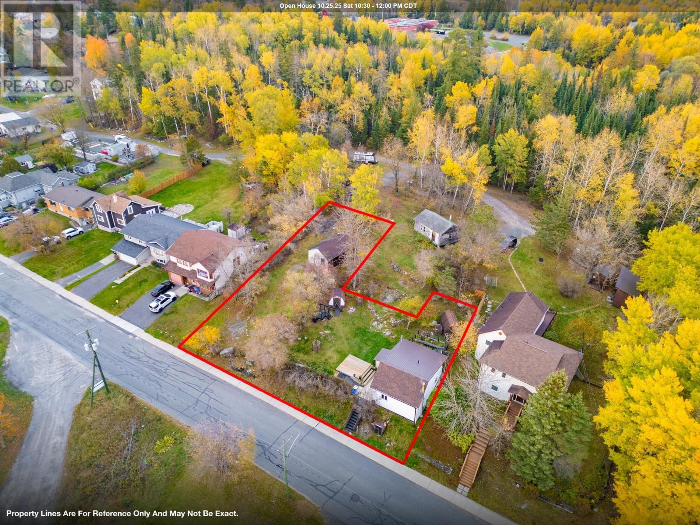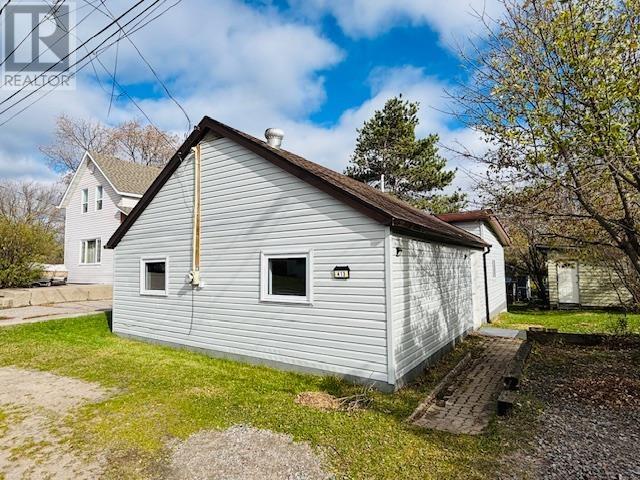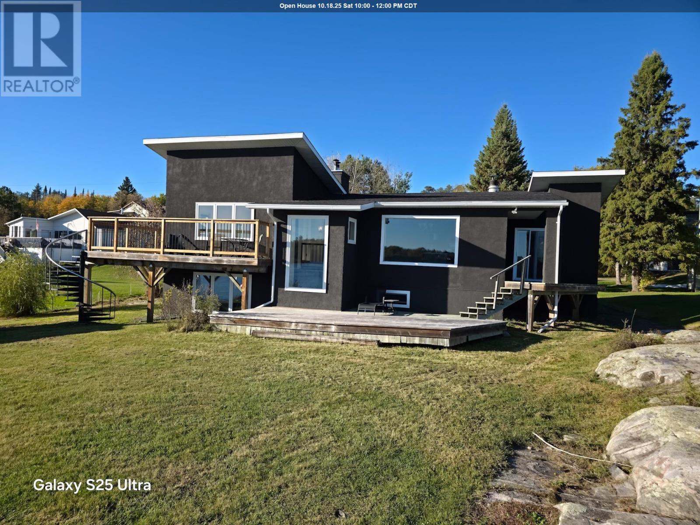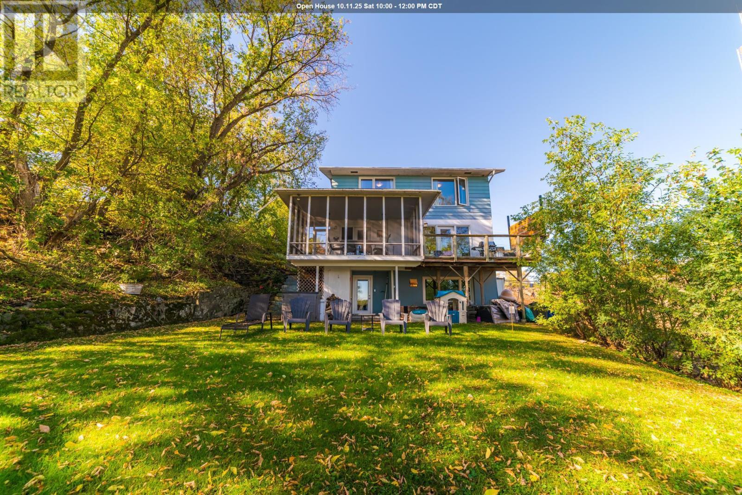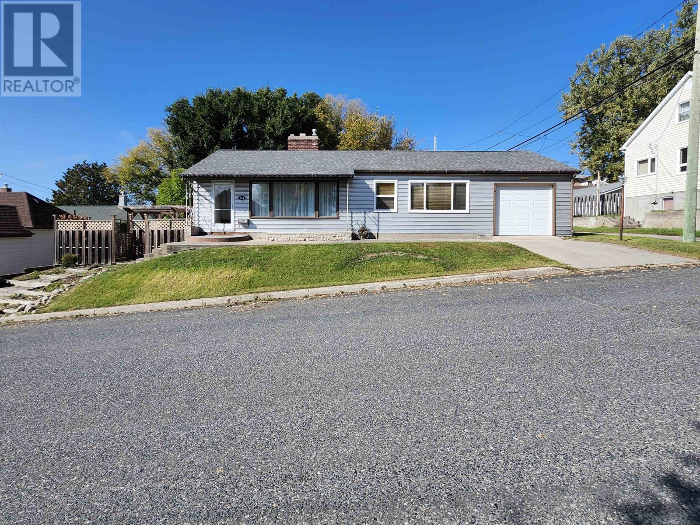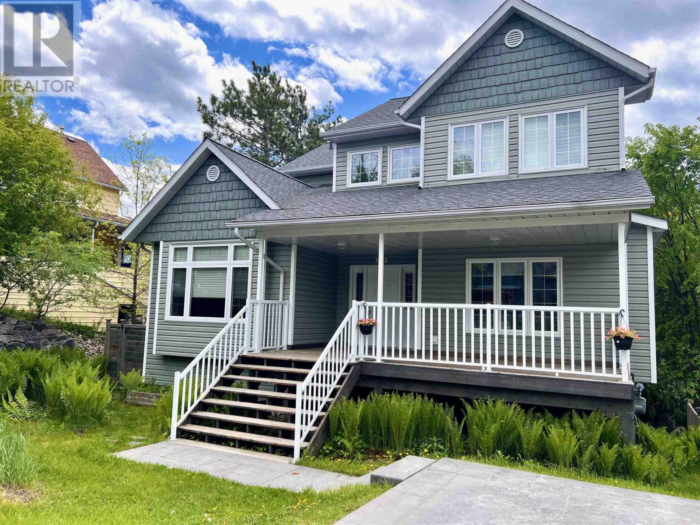
333 Third St S
333 Third St S
Highlights
Description
- Home value ($/Sqft)$300/Sqft
- Time on Houseful103 days
- Property typeSingle family
- Style2 level
- Median school Score
- Year built2006
- Mortgage payment
Your dream family home awaits in Kenora, where modern living reaches new heights in this stunning two-storey residence with a full walk-out basement. Nestled in the heart of Kenora, this gorgeous property offers over 3,000 square feet of beautifully designed living space spread across three expansive floors, ensuring ample room for your family to enjoy life to the fullest. The home is situated on a spacious, oversized lot, providing the luxury of space and privacy in a prime location. Enjoy the convenience of being close to all amenities, including restaurants, shopping, and entertainment, and just one block from the boat launch on Lake of the Woods. It boasts four bedrooms and four baths, making it perfect for comfortably accommodating both family and guests. Elegant touches like hardwood floors and high ceilings add charm and sophistication, while the main floor laundry offers convenience at your fingertips. Cozy up during chilly evenings with the warmth and ambiance of two natural gas fireplaces. The fully finished lower level includes a rec room with a walk-out to a fenced-in backyard, ideal for family gatherings and outdoor fun. Step outside onto the private deck overlooking the backyard, where you can entertain and dine or just relax after a long day. This home blends style and functionality, creating a perfect sanctuary for your family. Don’t miss this opportunity to make it yours! Contact us today to schedule a viewing and step into your dream home. Average Monthly Costs for Utilities Synergy North $72.46 Enbridge $92.78 Water & Sewer $133.17 Rental hot water tank, furnace & a/c $201.83 (id:63267)
Home overview
- Cooling Air conditioned
- Heat source Natural gas
- Heat type Forced air
- Sewer/ septic Sanitary sewer
- # total stories 2
- Fencing Fenced yard
- # full baths 3
- # half baths 1
- # total bathrooms 4.0
- # of above grade bedrooms 4
- Flooring Hardwood
- Has fireplace (y/n) Yes
- Subdivision Kenora
- Lot size (acres) 0.0
- Building size 2169
- Listing # Tb252276
- Property sub type Single family residence
- Status Active
- Bedroom 3.404m X 3.302m
Level: 2nd - Bedroom 3.658m X 3.048m
Level: 2nd - Bathroom 4 pc
Level: 2nd - Ensuite 4 pc
Level: 2nd - Primary bedroom 3.454m X 4.674m
Level: 2nd - Bathroom 4 pc
Level: Basement - Kitchen 4.521m X 3.759m
Level: Main - Family room 13m X 16m
Level: Main - Living room 3.962m X 4.572m
Level: Main - Den 12m X 10.5m
Level: Main - Dining room 3.658m X 3.048m
Level: Main - Bathroom 2 pc
Level: Main
- Listing source url Https://www.realtor.ca/real-estate/28643561/333-third-street-south-kenora-kenora
- Listing type identifier Idx

$-1,733
/ Month




