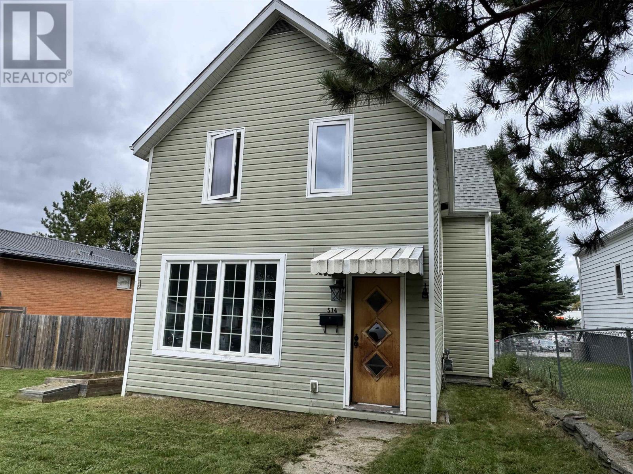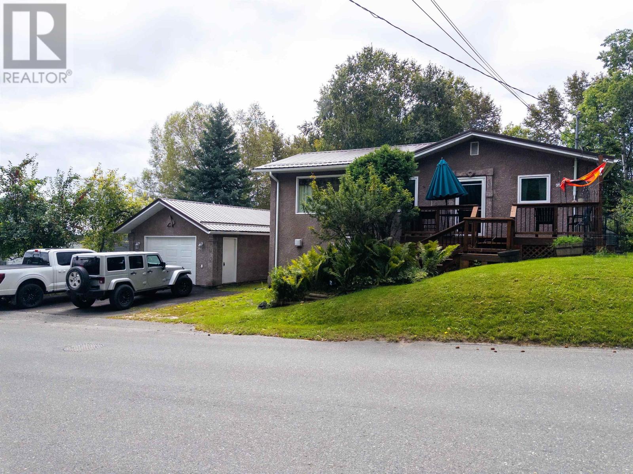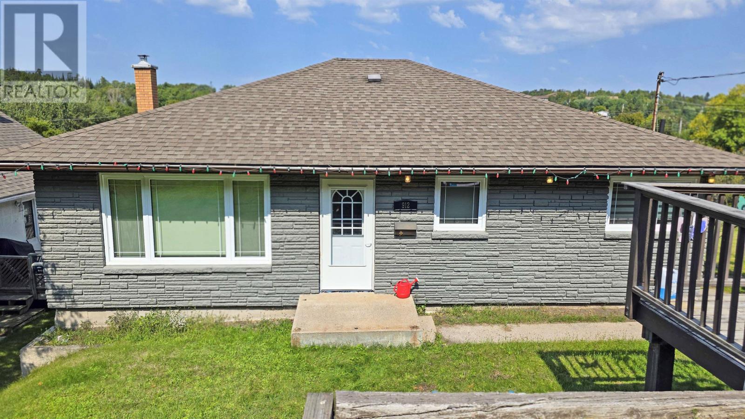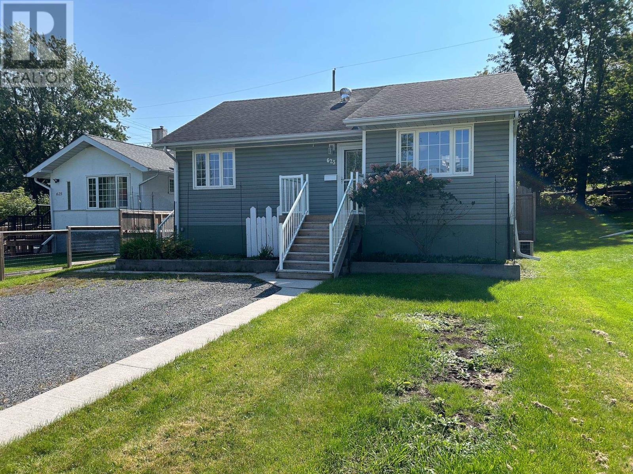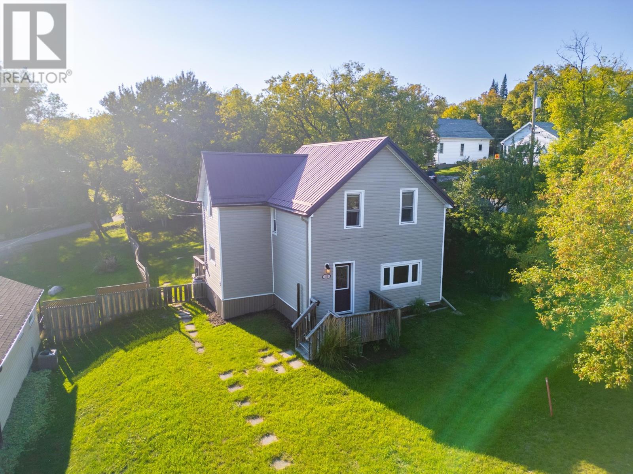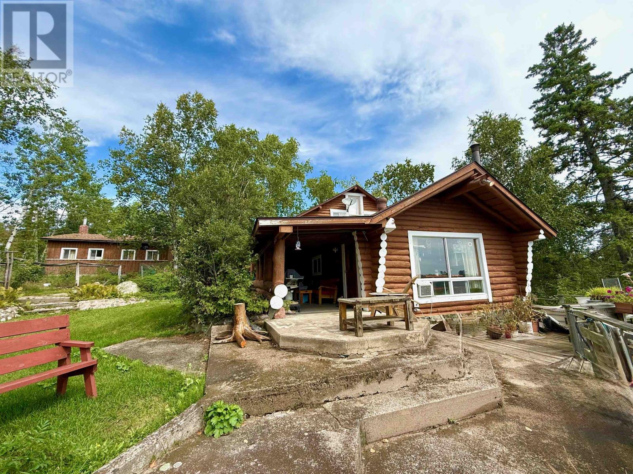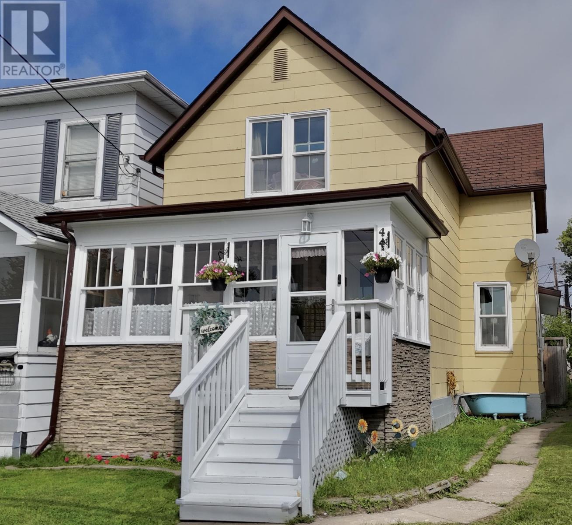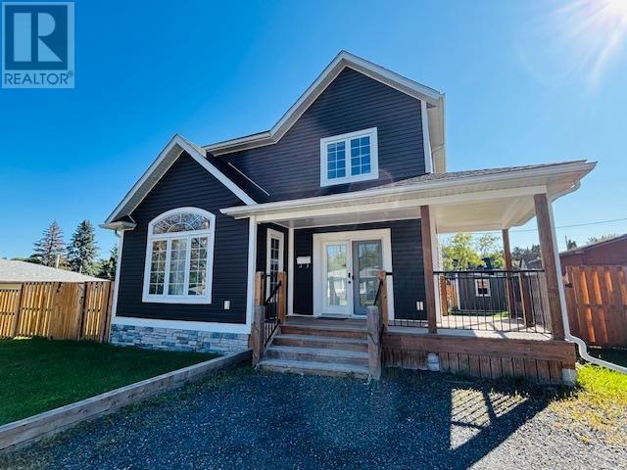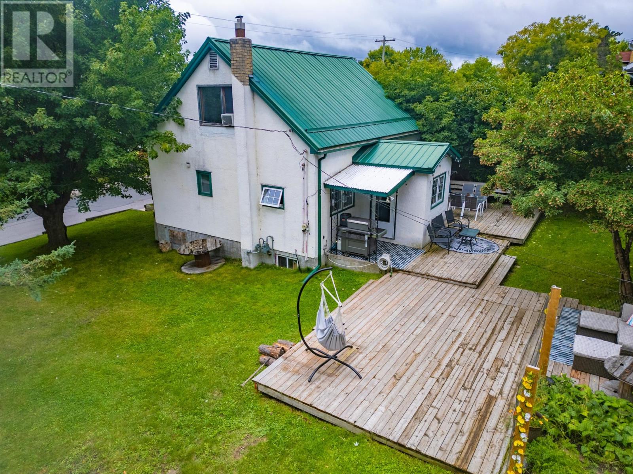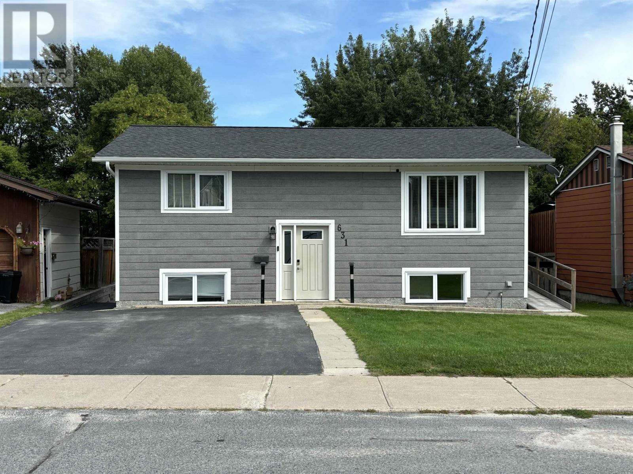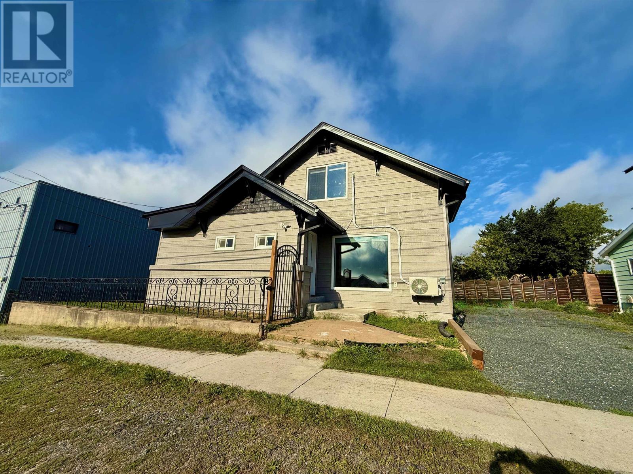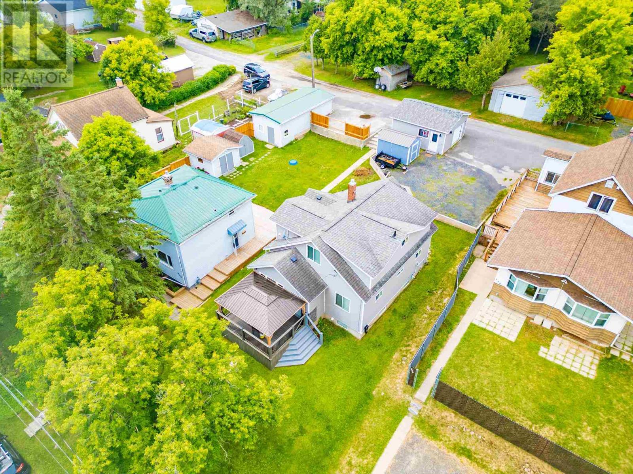
338 Eighth Ave S
338 Eighth Ave S
Highlights
Description
- Home value ($/Sqft)$301/Sqft
- Time on Houseful65 days
- Property typeSingle family
- Median school Score
- Mortgage payment
Modern Family Home in Lakeside This stylish 4 bed, 3 bath home offers plenty of space and smart updates in a quiet, central location—just steps from downtown, Laurenson’s Creek, schools, and the Rec Centre. Enjoy a functional kitchen with breakfast bar, spacious living room with front deck access, and a main floor bedroom with full bath. Upstairs features two large bedrooms with vaulted ceilings, generous closets, and a 4-piece bath with jetted tub. The lower level includes a fourth bedroom, 3-piece bath, laundry room, tons of storage, and a partially finished basement. A newly added dry bar with shelving and mini fridge is perfectly tucked into the main floor living room—ideal for entertaining. Outside, relax on the private front deck with gazebo or the large back deck off the kitchen. Additional highlights include a heated single-stall garage, new storage shed, lane access, mini split A/C (2021), and a combi boiler (2021). Don’t miss your chance to own this move-in ready home in a fantastic location. Taxes 2025:5114.54 Heat: N/G hot water boiler - new in 2021 Heat Costs: $1146.72 / last 12 months Electrical: 100 Amp Chattels Included: Fridge, stove, built-in dishwasher, washer, dryer, window coverings, gazebo, TV Brackets and wall mounts, bar fridge, floating shelves near bar. Possession: 30 days (id:55581)
Home overview
- Cooling Air conditioned
- Heat source Natural gas
- Heat type Radiant/infra-red heat
- Sewer/ septic Sanitary sewer
- # total stories 2
- Has garage (y/n) Yes
- # full baths 3
- # total bathrooms 3.0
- # of above grade bedrooms 3
- Community features Bus route
- Subdivision Kenora
- Lot size (acres) 0.0
- Building size 1534
- Listing # Tb251952
- Property sub type Single family residence
- Status Active
- Primary bedroom 19m X 12m
Level: 2nd - Bathroom 4 pc
Level: 2nd - Bedroom 12m X 15.5m
Level: 2nd - Recreational room 10.25m X 17.5m
Level: Basement - Bathroom 3 pc
Level: Basement - Kitchen 20.63m X 9.39m
Level: Main - Bathroom 4 pc
Level: Main - Living room 12.81m X 20m
Level: Main - Bedroom 12m X 10m
Level: Main - Utility 12.5m X 10.8m
Level: Main
- Listing source url Https://www.realtor.ca/real-estate/28547981/338-eighth-avenue-south-kenora-kenora
- Listing type identifier Idx

$-1,232
/ Month

