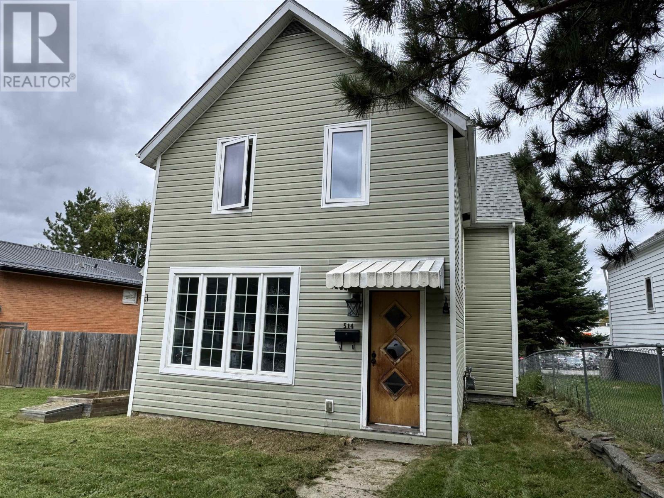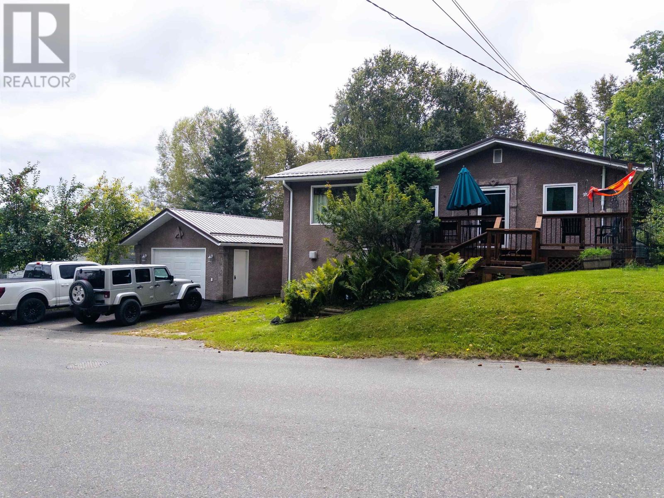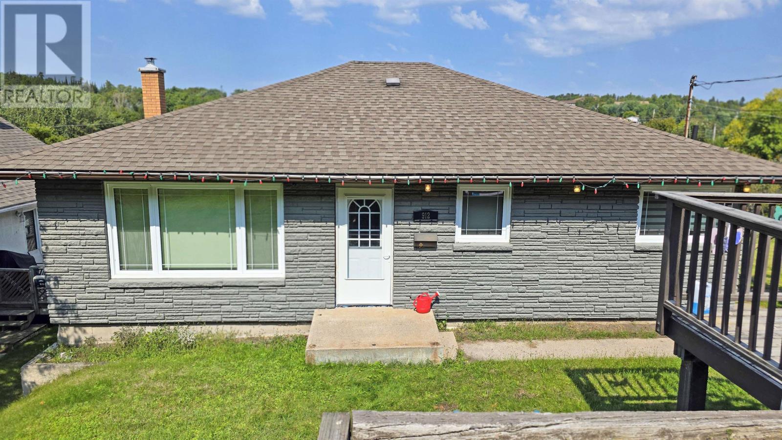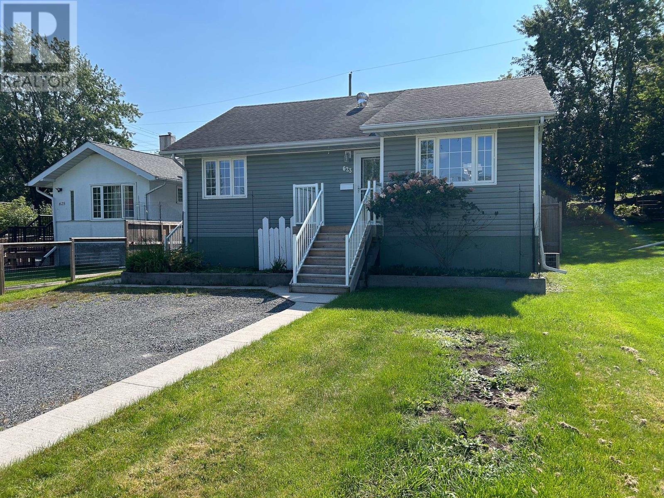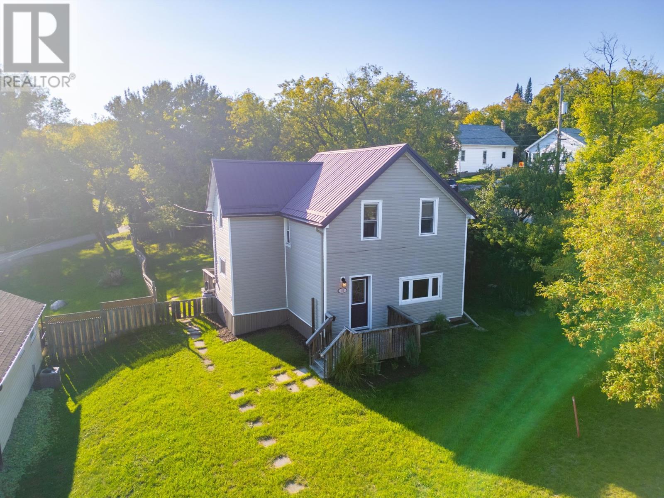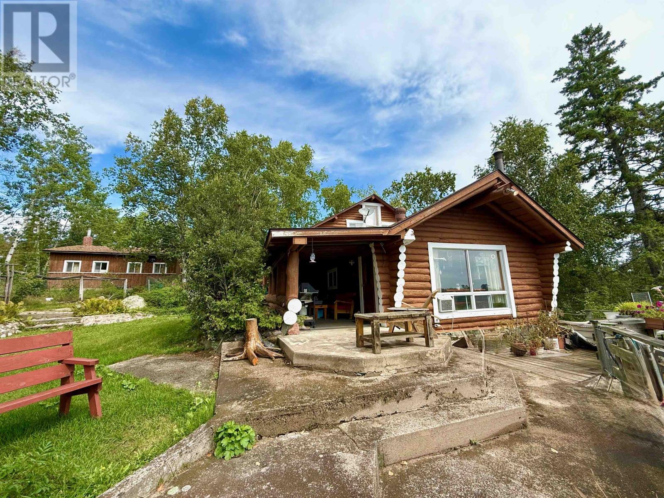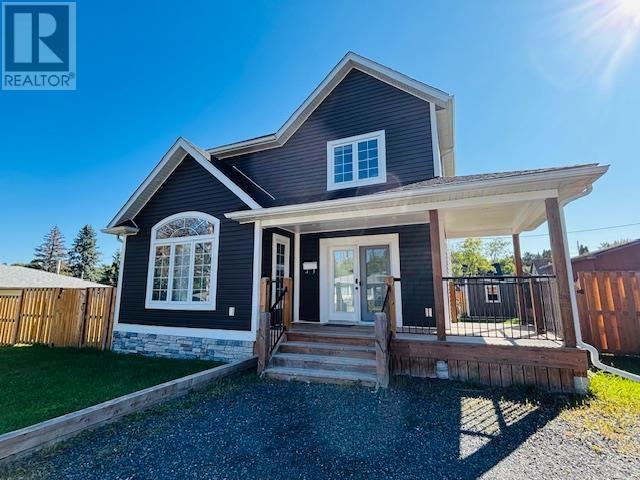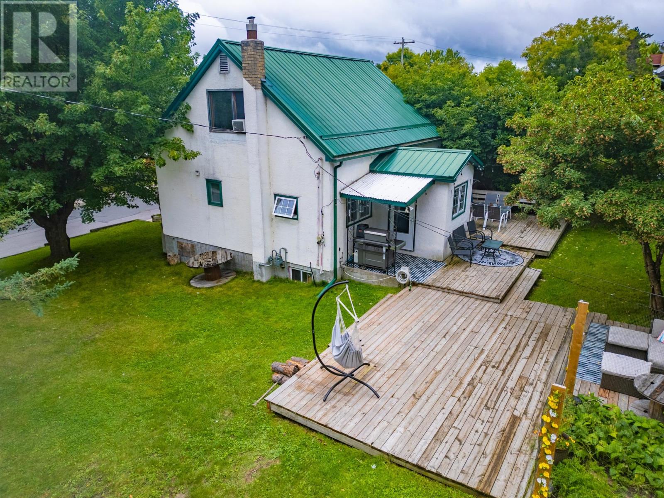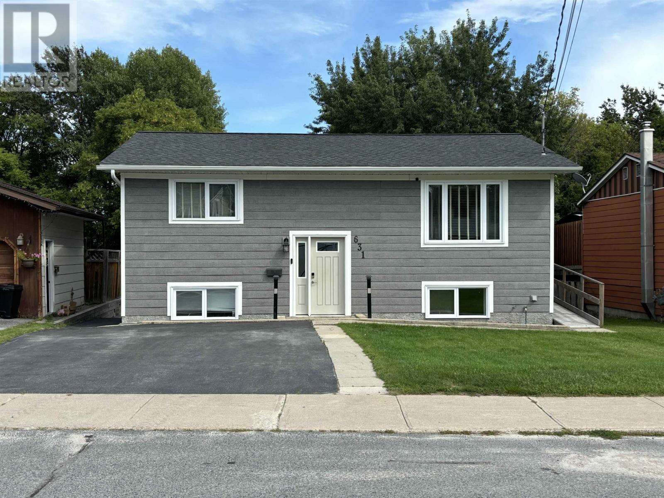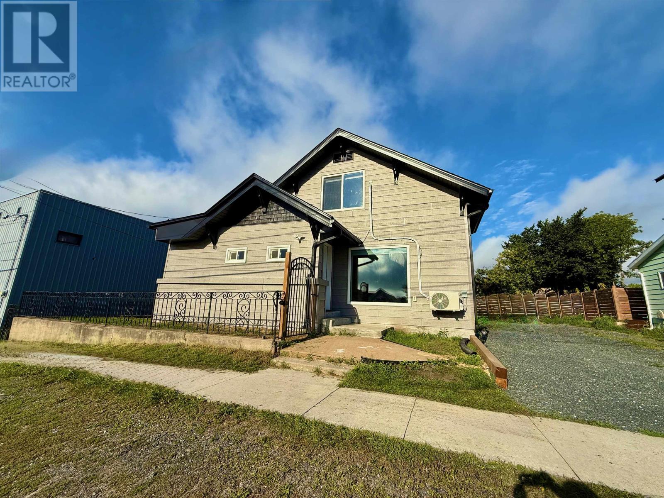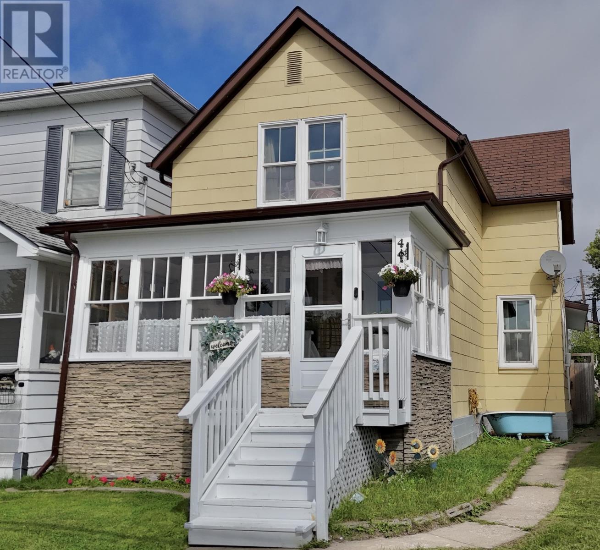
Highlights
Description
- Home value ($/Sqft)$236/Sqft
- Time on Housefulnew 7 days
- Property typeSingle family
- Median school Score
- Mortgage payment
Welcome to 444 Third Street North! This inviting home is offering three comfortable bedrooms and two full bathrooms. It has been well looked after and tastefully upgraded over the years giving this home full of charm and character. The main floor features a beautifully finished kitchen with a spacious, elongated pantry tucked away for all your storage needs. Your dining room and living room that provide plenty of space for family and entertaining, and a bright sunroom that’s perfect for enjoying those sunny evenings and relaxing. The back foyer is thoughtfully designed to keep jackets and all of your outdoor wear neatly tucked away from the main living space, helping maintain an organized and welcoming home. The basement adds even more convenience with another full 3-piece bathroom, giving you two full bathrooms in total. Outside, the fully fenced yard ensures privacy and space to enjoy, while a shed provides storage and the back lane offers parking for your vehicles. Don’t miss your chance as this home won’t last long! 2025 Taxes: $2529.34 | Hydro: $154/month | City Sewer & Water: $156/month | Gas: $157/month (id:63267)
Home overview
- Heat source Natural gas
- Heat type Forced air
- Sewer/ septic Sanitary sewer
- # total stories 2
- Fencing Fenced yard
- # full baths 2
- # total bathrooms 2.0
- # of above grade bedrooms 3
- Has fireplace (y/n) Yes
- Subdivision Kenora
- Lot size (acres) 0.0
- Building size 1525
- Listing # Tb252724
- Property sub type Single family residence
- Status Active
- Bathroom 4 pce
Level: 2nd - Bedroom 3.607m X 2.87m
Level: 2nd - Primary bedroom 3.429m X 3.2m
Level: 2nd - Bedroom 3.353m X 4.039m
Level: 2nd - Bathroom 3 pce
Level: Basement - Foyer 1.397m X 5.969m
Level: Main - Kitchen 3.48m X 3.81m
Level: Main - Sunroom 5.385m X 2.337m
Level: Main - Living room 3.962m X 5.283m
Level: Main - Dining room 3.556m X 4.064m
Level: Main - Pantry 0.787m X 3.353m
Level: Main
- Listing source url Https://www.realtor.ca/real-estate/28791964/444-third-street-south-kenora-kenora
- Listing type identifier Idx

$-960
/ Month

