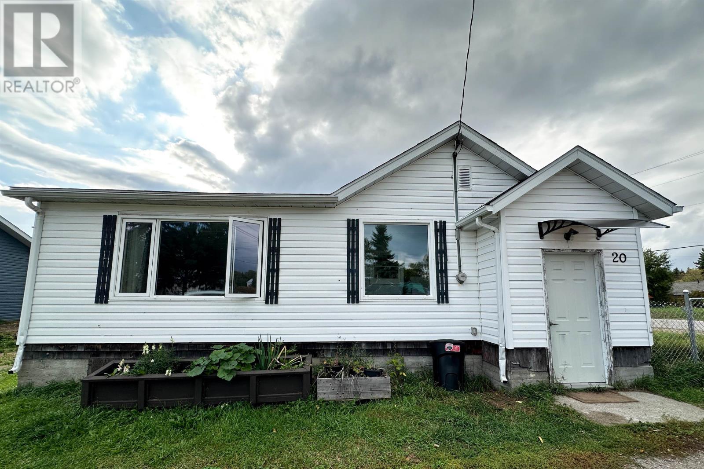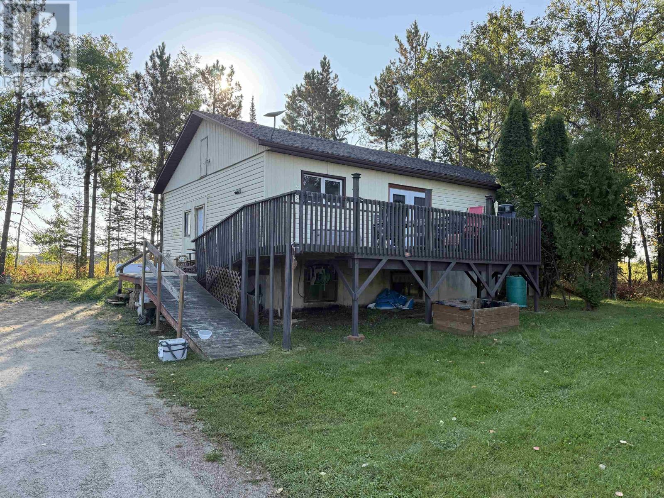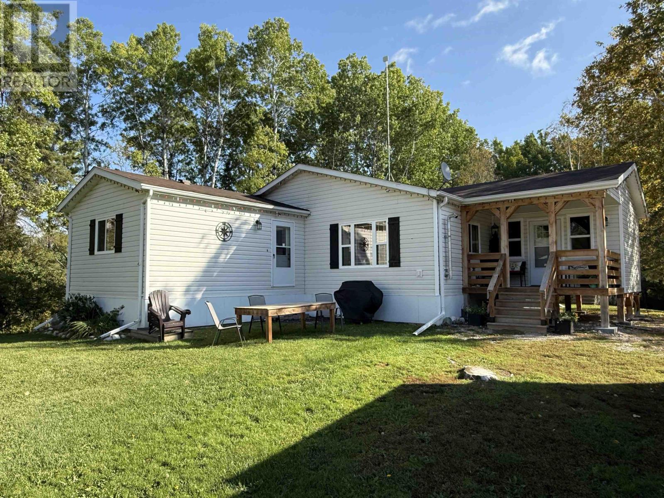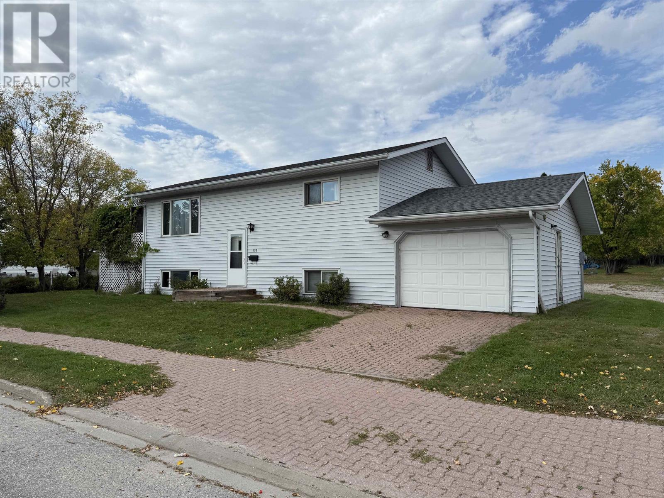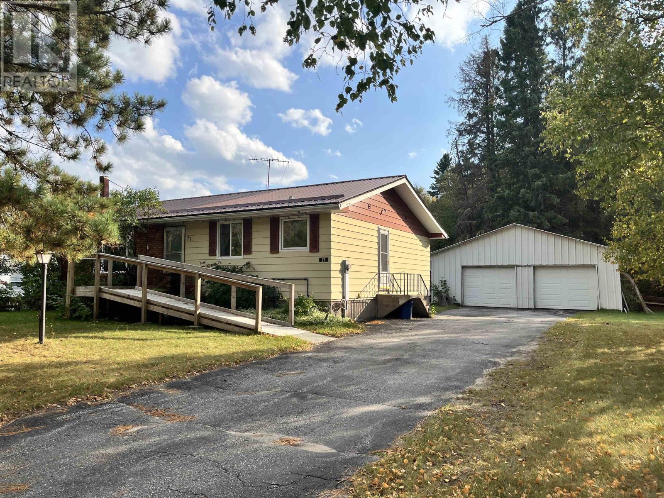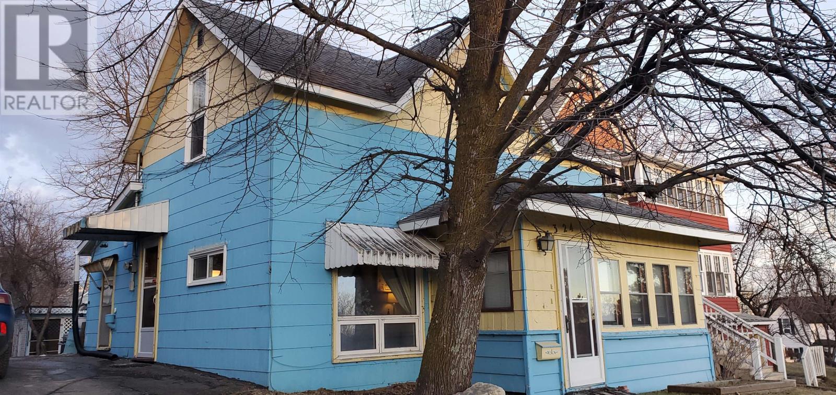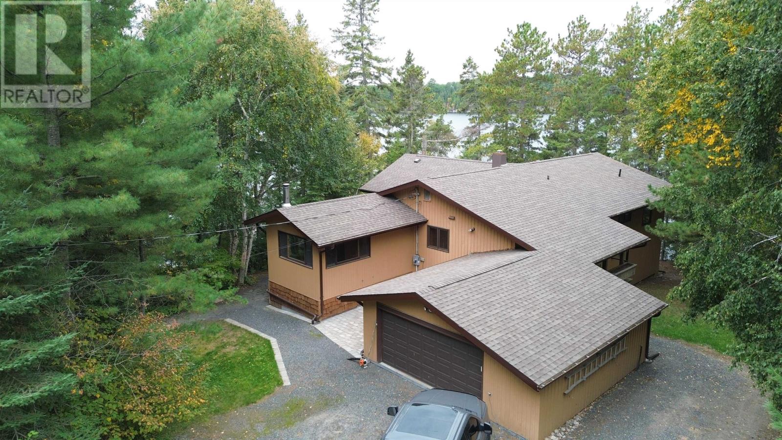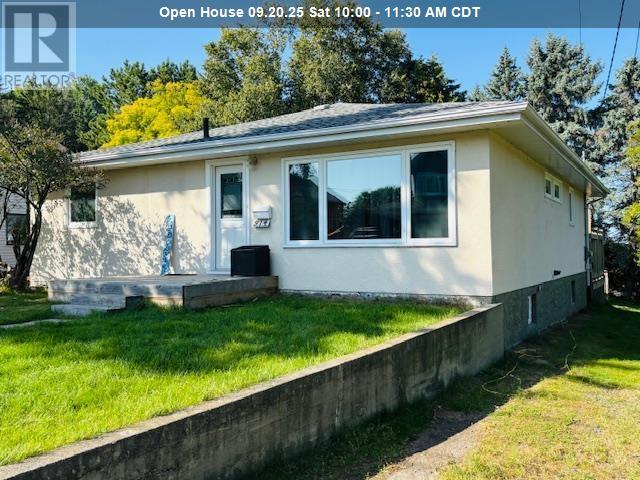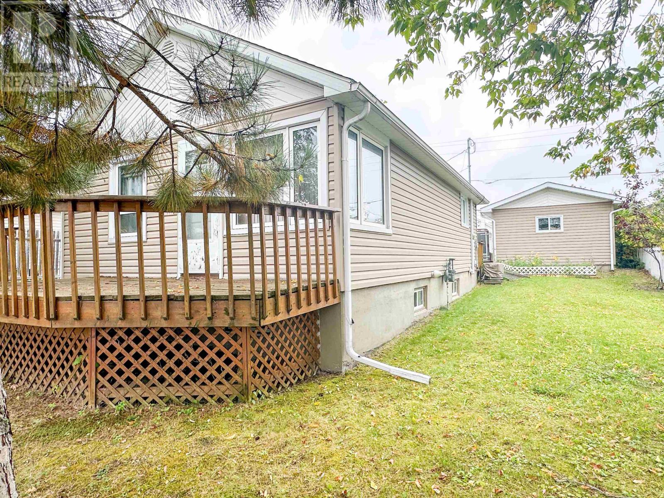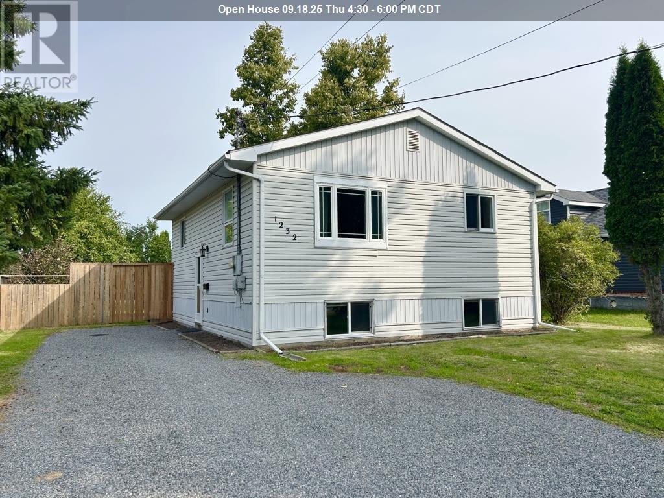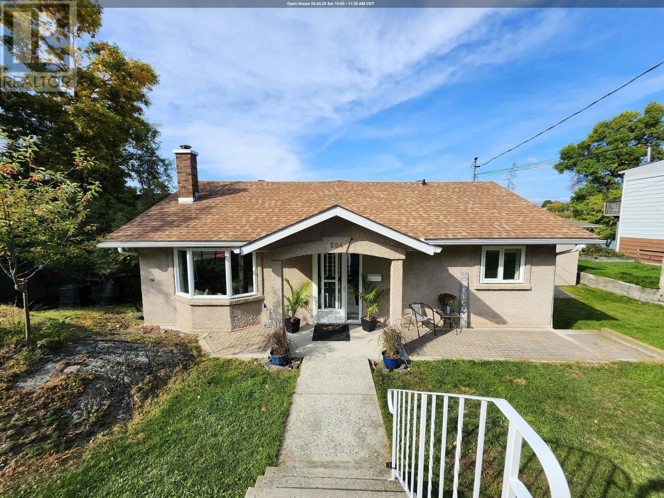
Highlights
Description
- Home value ($/Sqft)$418/Sqft
- Time on Housefulnew 2 days
- Property typeSingle family
- StyleBungalow
- Median school Score
- Mortgage payment
Lake of the Woods Waterfront Living! Welcome to 504 Front Street, a fabulous lakeside retreat in the heart of Keewatin. Enjoy direct access to Lake of the Woods with docking for multiple boats, a spacious yard, and inviting outdoor living spaces designed for all seasons. The main level offers 1,556 sq. ft. of living space with a large foyer, spacious kitchen with granite counters, and a dining area anchored by a beautiful stone wood-burning fireplace. The living room with it's gleaming hardwood floors opens to a 10’ x 18’ deck overlooking the lake. Three bedrooms are located on this level, including the primary suite with walk-in closet and ensuite bath, plus a second full bathroom, pantry, and main-floor laundry. The walk-out lower level features the family room that opens to a screened-in sunroom, two additional bedrooms/office den, another full bathroom, and plenty of storage and workshop space. Outside, the property truly shines: a level, landscaped yard leads to the shoreline, with multiple patio areas for gathering, a hot tub for cool evenings, and room to enjoy the waterfront lifestyle right from your own property. (id:63267)
Home overview
- Cooling Air exchanger, central air conditioning
- Heat source Natural gas
- Heat type Forced air
- Sewer/ septic Sanitary sewer
- # total stories 1
- # full baths 3
- # total bathrooms 3.0
- # of above grade bedrooms 5
- Flooring Hardwood
- Has fireplace (y/n) Yes
- Subdivision Kenora
- Water body name Lake of the woods
- Lot size (acres) 0.0
- Building size 1556
- Listing # Tb252935
- Property sub type Single family residence
- Status Active
- Family room 5.029m X 3.505m
Level: Basement - Bedroom 2.591m X 3.505m
Level: Basement - Bathroom 3 piece
Level: Basement - Bedroom 2.591m X 3.505m
Level: Basement - Sunroom 3.048m X 2.134m
Level: Basement - Living room 4.648m X 4.877m
Level: Main - Kitchen 3.658m X 3.658m
Level: Main - Dining room 3.658m X 3.658m
Level: Main - Bathroom 4 piece
Level: Main - Bedroom 2.896m X 3.048m
Level: Main - Primary bedroom 4.724m X 4.013m
Level: Main - Ensuite 4 piece
Level: Main - Laundry 2.438m X 2.134m
Level: Main - Foyer 3.658m X 2.286m
Level: Main - Bedroom 2.743m X 3.048m
Level: Main
- Listing source url Https://www.realtor.ca/real-estate/28865051/504-front-street-kenora-kenora
- Listing type identifier Idx

$-1,733
/ Month

