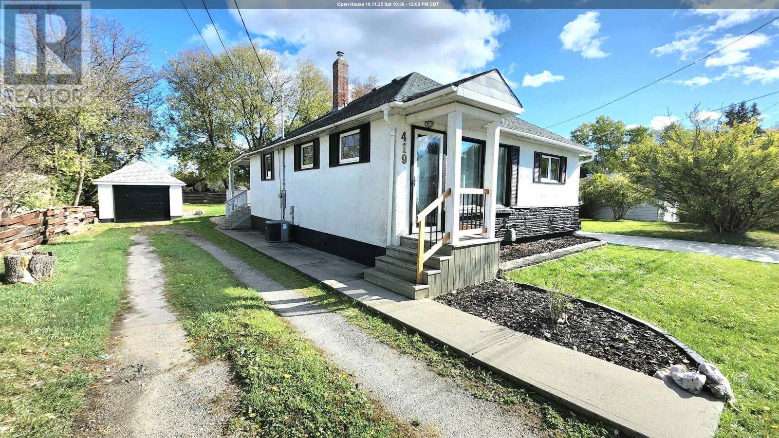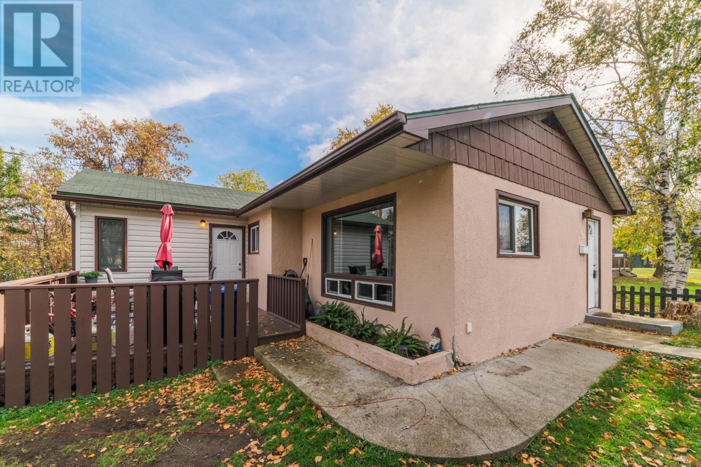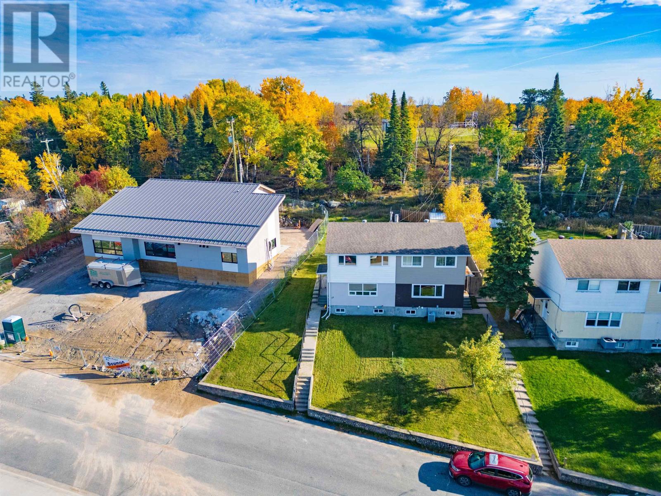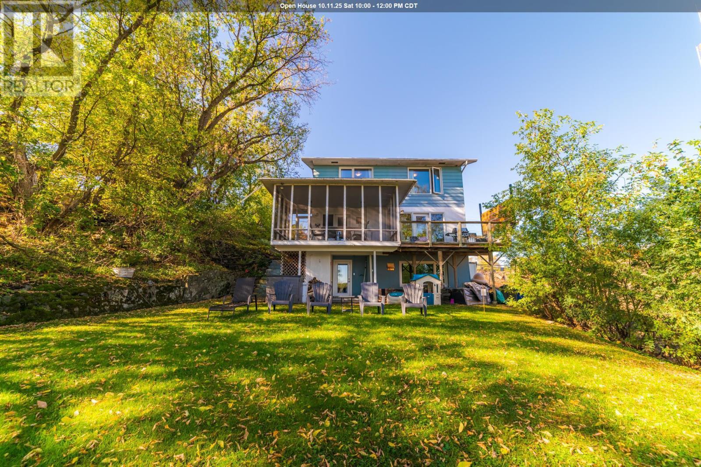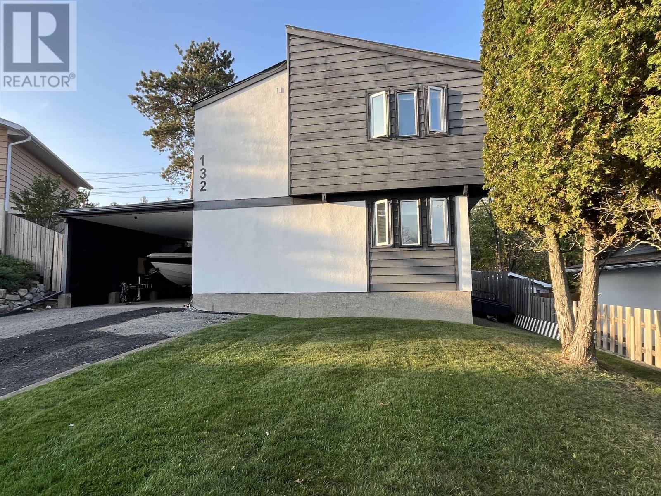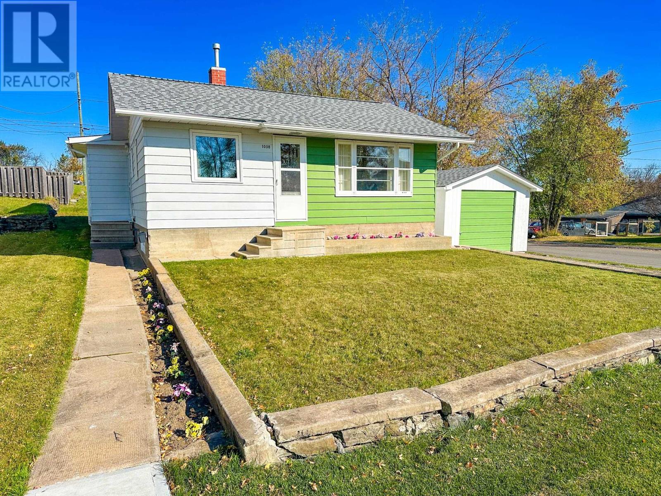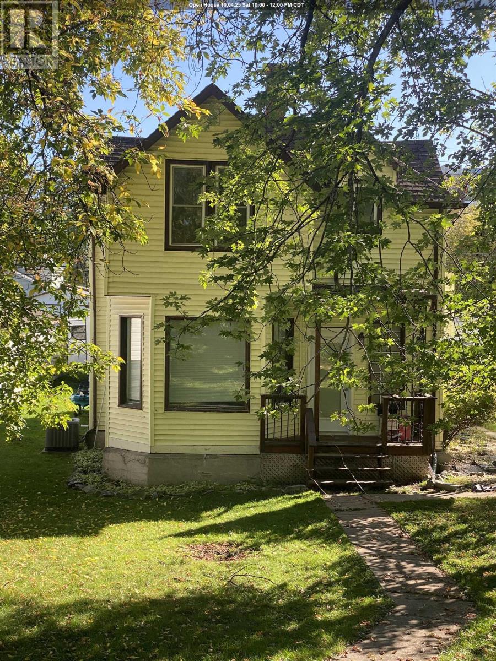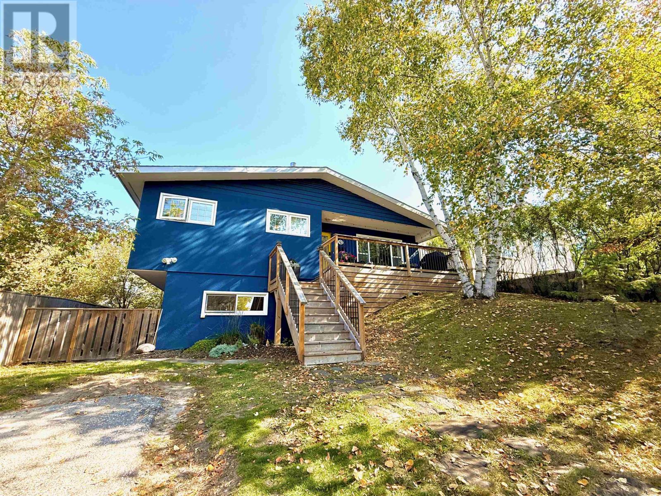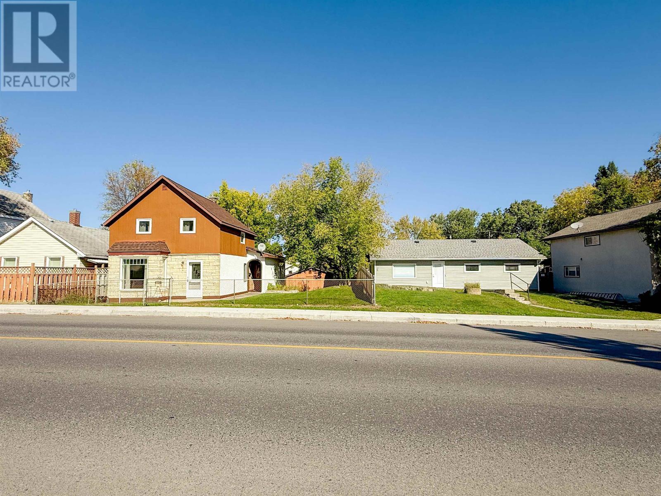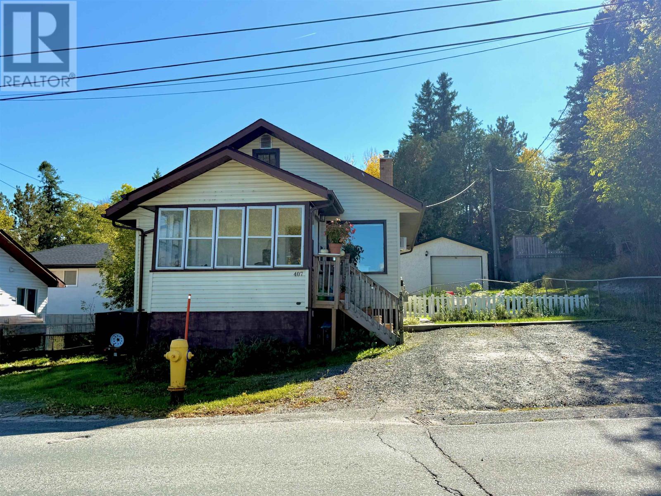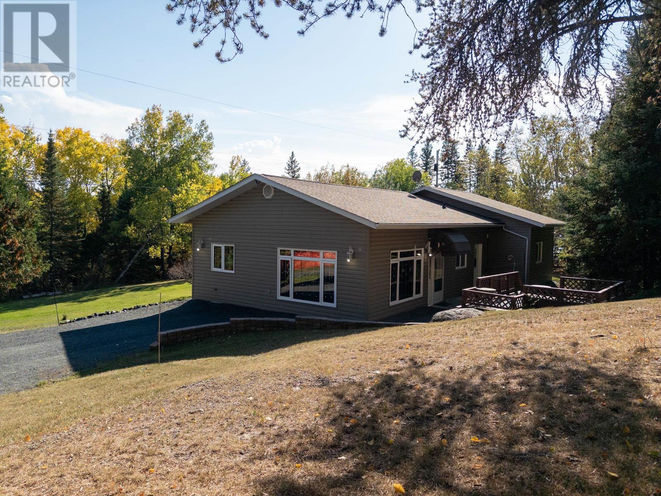
Highlights
Description
- Home value ($/Sqft)$293/Sqft
- Time on Housefulnew 7 hours
- Property typeSingle family
- StyleBungalow
- Lot size1.49 Acres
- Mortgage payment
Welcome Home to a Warm, Single-Level Retreat Nestled on a Generous Country Lot - Ideal for Growing Families and Backyard Adventures Embrace the perfect blend of peaceful country living and modern convenience in this well maintained one-level home. Nestled on a private, park-like 1.48 acres, this property offers a rare opportunity for easy living without compromising on space or style. Inside, you are greeted by a spacious open-concept great room, where soaring 10-foot ceilings create an airy and inviting atmosphere. The heart of the home is the modern kitchen, featuring a functional island - perfect for meal prep and casual dining - and seamless access to the common 4-pc bath with laundry. Retire to the generous master suite, complete with a private en-suite bath, and two additional very large bedrooms provide ample space for family or guests. The entire home is kept cozy and comfortable with the luxury of in-floor heat. Step outside to your private retreat: a shaded deck off the main entrance, ideal for relaxing in privacy on warm summer days. The manicured grounds offer endless possibilities for enjoyment and relaxation. While you'll feel a world away, you're only minutes from all the amenities of Kenora. This prime location is strategically situated near multiple waterways, including the pristine waters of the Winnipeg River and Black Sturgeon and offers quick access to the Kenora Bypass for easy travel. Don't miss your chance to own this incredible country home. Schedule your viewing today! (id:63267)
Home overview
- Cooling Air exchanger
- Heat source Electric
- Heat type Boiler, radiant/infra-red heat
- Sewer/ septic Septic system
- # total stories 1
- # full baths 2
- # total bathrooms 2.0
- # of above grade bedrooms 3
- Community features Bus route
- Subdivision Kenora
- Lot dimensions 1.49
- Lot size (acres) 1.49
- Building size 1450
- Listing # Tb253158
- Property sub type Single family residence
- Status Active
- Bedroom 3.429m X 4.089m
Level: Main - Bathroom 4 pc
Level: Main - Living room 4.013m X 4.369m
Level: Main - Bathroom 4 pc
Level: Main - Laundry 0.914m X 0.914m
Level: Main - Kitchen 3.454m X 3.835m
Level: Main - Primary bedroom 4.572m X 4.877m
Level: Main - Foyer 1.219m X 3.048m
Level: Main - Bedroom 3.429m X 4.089m
Level: Main - Dining room 3.048m X 3.429m
Level: Main
- Listing source url Https://www.realtor.ca/real-estate/28960108/62-mcdonald-road-kenora-kenora
- Listing type identifier Idx

$-1,133
/ Month


