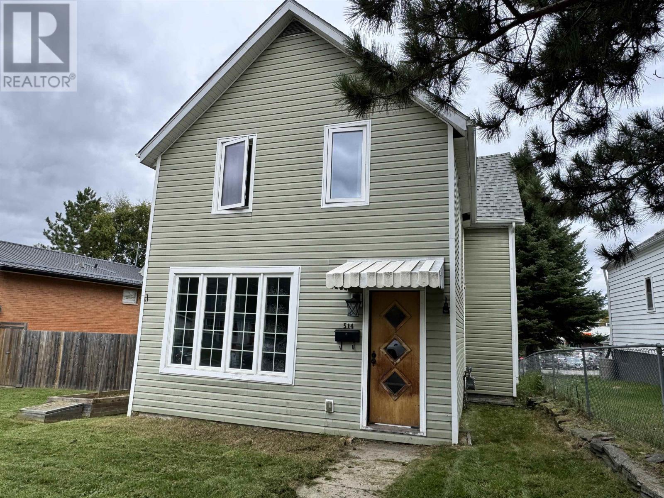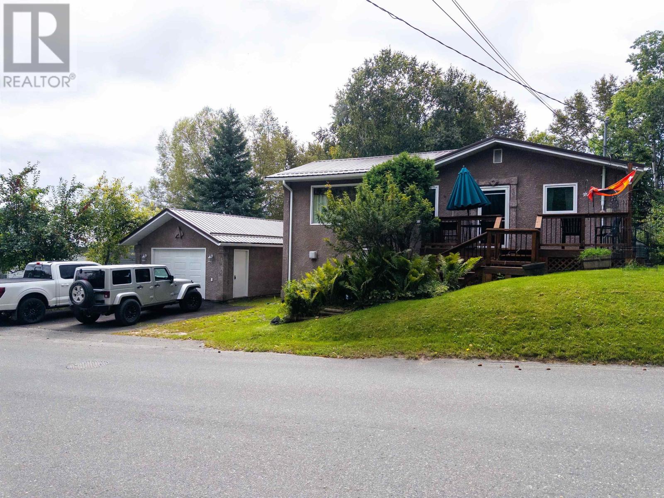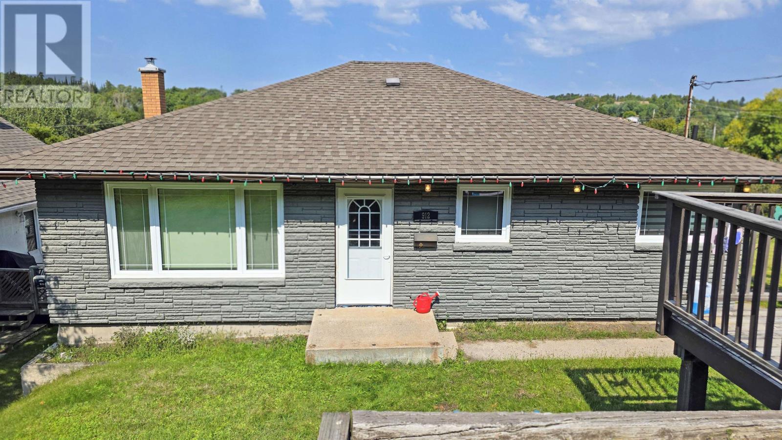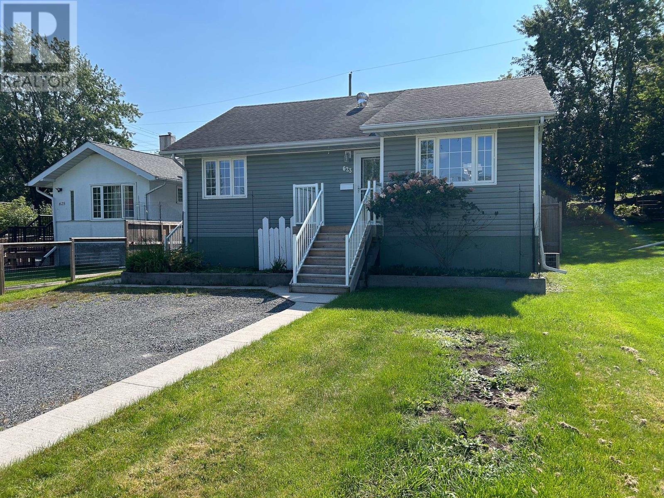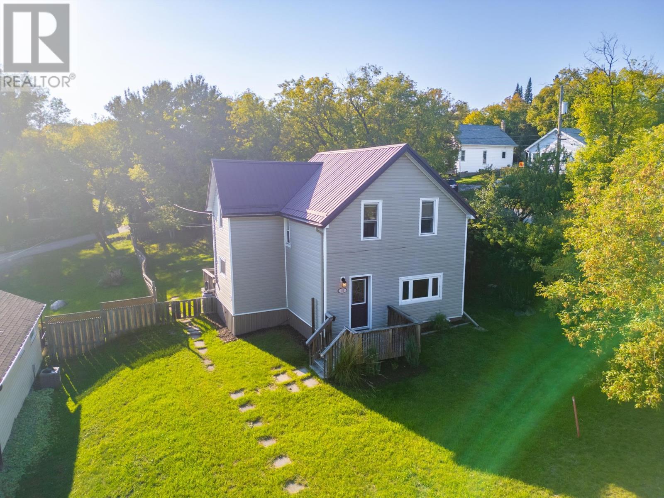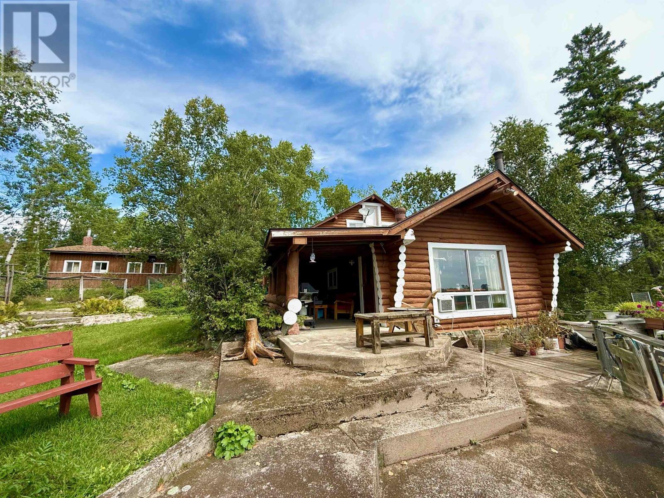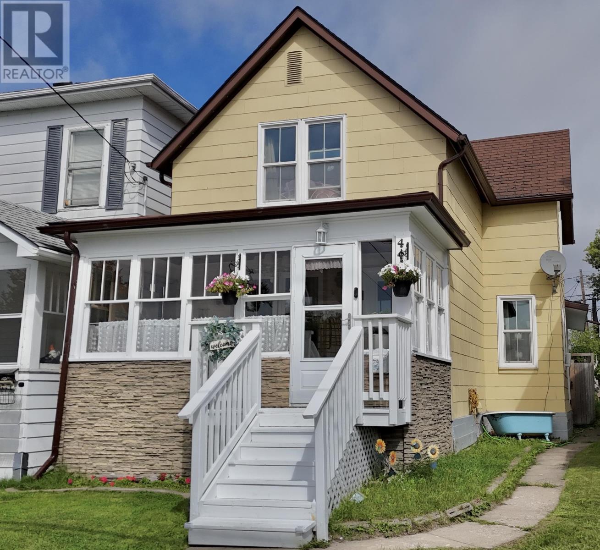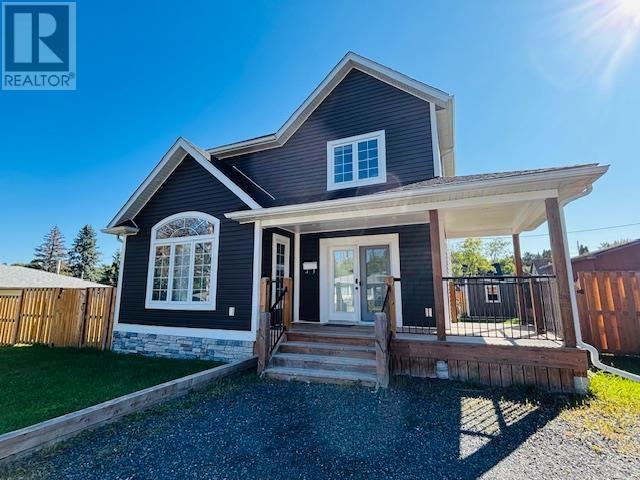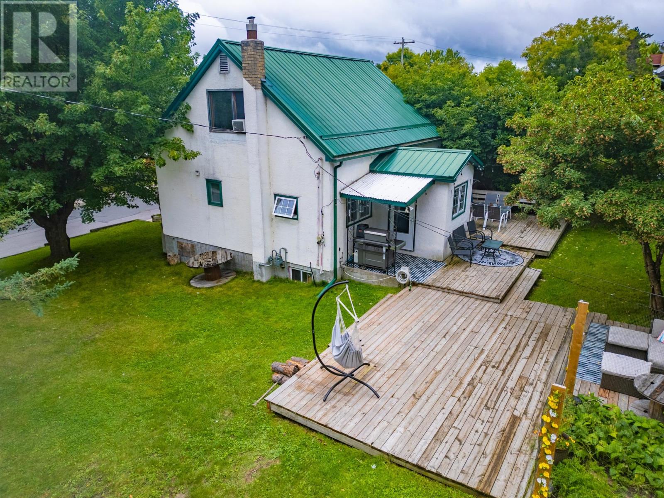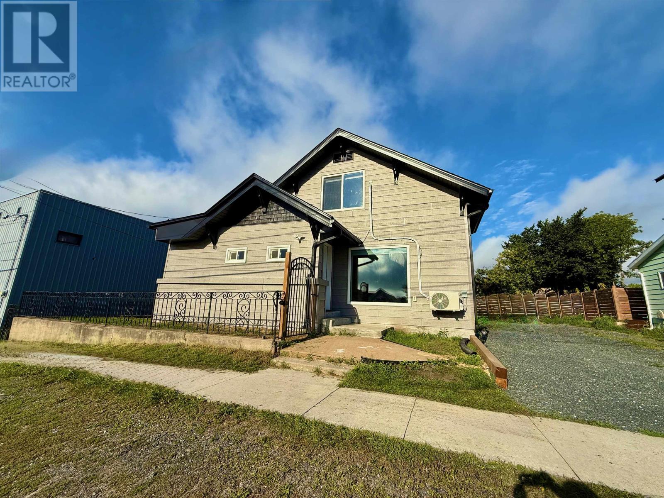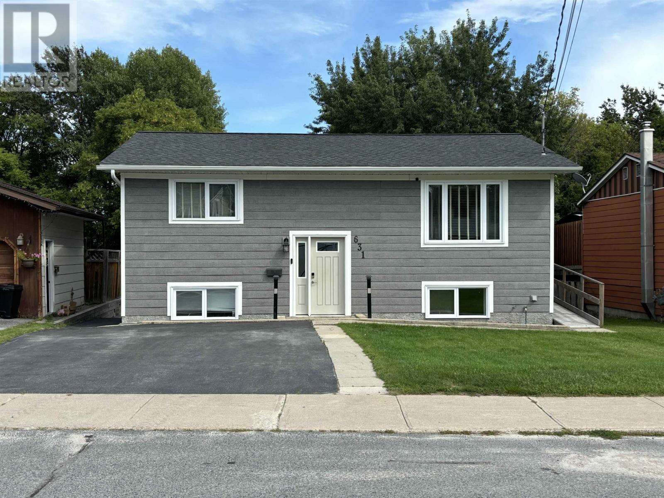
631 Eighth Ave S
631 Eighth Ave S
Highlights
Description
- Home value ($/Sqft)$285/Sqft
- Time on Houseful15 days
- Property typeSingle family
- StyleBi-level
- Median school Score
- Year built1984
- Mortgage payment
This stunning 4-bedroom, 2-bathroom home is loaded with upgrades and move-in ready. Recent improvements include a high-efficiency furnace, hot water on demand, and central air—all installed within the last five years. Hardwood floors flow through the main living areas, paired with quartz countertops in the kitchen and main floor bath for a modern touch. The exterior shines with updated siding, eavestroughs, and windows, plus a full foundation seal for peace of mind. The fully redone walk-out basement features a brand-new high-end wet bar with granite counters, new flooring, updated plumbing, and a freshly installed bathroom—turnkey living upstairs and down. Relax in the 3-season sunroom overlooking the private fenced yard, or take advantage of the large heated and wired garage/workshop with a new insulated rear door—perfect for snowmobiles, golf carts, and direct access to the OFSC trail. Extras include a Brunswick slate pool table and 6-person Master Spa hot tub. Walking distance to schools, shops, beaches, and boat launches, this bright, spacious home blends convenience with lifestyle. (id:63267)
Home overview
- Cooling Central air conditioning
- Heat source Natural gas
- Heat type Forced air
- Sewer/ septic Sanitary sewer
- Fencing Fenced yard
- Has garage (y/n) Yes
- # full baths 2
- # total bathrooms 2.0
- # of above grade bedrooms 4
- Flooring Hardwood
- Has fireplace (y/n) Yes
- Community features Bus route
- Subdivision Kenora
- Lot size (acres) 0.0
- Building size 1925
- Listing # Tb252618
- Property sub type Single family residence
- Status Active
- Bathroom 3 piece
Level: Basement - Recreational room 4.572m X 4.039m
Level: Basement - Bedroom 2.083m X 3.15m
Level: Basement - Bathroom 3.531m X 3.226m
Level: Basement - Recreational room 7.518m X 4.623m
Level: Basement - Bedroom 3.048m X 3.683m
Level: Main - Sunroom 3.454m X 2.87m
Level: Main - Kitchen 4.293m X 3.124m
Level: Main - Primary bedroom 3.15m X 4.115m
Level: Main - Bathroom 4 piece
Level: Main - Living room 4.47m X 4.75m
Level: Main
- Listing source url Https://www.realtor.ca/real-estate/28761952/631-eighth-avenue-south-kenora-kenora
- Listing type identifier Idx

$-1,464
/ Month

